Green Kitchen with Concrete Flooring Ideas and Designs
Refine by:
Budget
Sort by:Popular Today
141 - 160 of 257 photos
Item 1 of 3
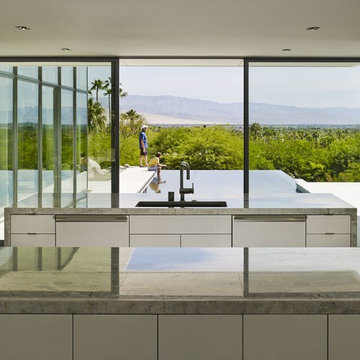
Anchored by the homeowner’s 42-foot-long painting, the interiors of this Palm Springs residence were designed to showcase the owner’s art collection, and create functional spaces for daily living that can be easily adapted for large social gatherings.
Referencing the environment and architecture in both form and material, the finishes and custom furnishings bring the interior to life. Alluding to the roofs that suspend over the building, the sofas seem to hover above the carpets while the knife-edge table top appears to float above a metal base. Bleached and cerused wood mimic the “desert effect” that would naturally occur in this environment, while the textiles on the sofa are the same shade as the rocks of the landscape.
Monolithic concrete floors connect all of the spaces while concealing mechanical systems, and stone thresholds signal vertical level changes and exterior transitions. Large wall masses provide the optimal backdrop for the homeowner’s oversized art. The wall structures ground the interior, while the opposing expanses of glass frame the desert views. The location and use of operable doors and windows allows the house to naturally ventilate, reducing cooling loads. The furnishings create spaces in an architectural fashion.
Designed and fabricated for flexibility, the pieces easily accommodate the owners’ large social gatherings. The dining table can be split into two and the sofas can be pushed out along the walls, opening the center of the space to entertain. The design of the interior spaces and furnishings seamlessly integrates the setting, architecture, artwork and spaces into a cohesive whole.
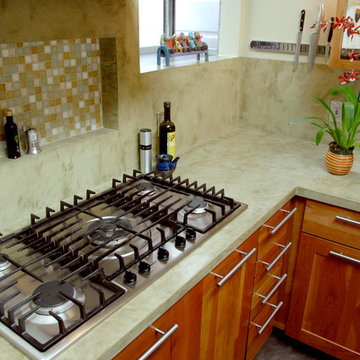
Trowel applied plaster on countertops tinted to resemble tea green inspired the color scheme of this updated kitchen.
Inspiration for a medium sized contemporary l-shaped kitchen pantry in San Francisco with a built-in sink, recessed-panel cabinets, medium wood cabinets, concrete worktops, green splashback, stainless steel appliances and concrete flooring.
Inspiration for a medium sized contemporary l-shaped kitchen pantry in San Francisco with a built-in sink, recessed-panel cabinets, medium wood cabinets, concrete worktops, green splashback, stainless steel appliances and concrete flooring.
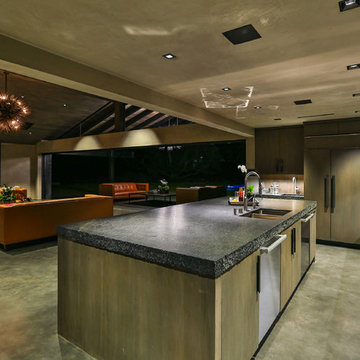
Modern kitchen by Burdge Architects and Associates in Malibu, CA.
Berlyn Photography
Photo of a contemporary l-shaped open plan kitchen in Los Angeles with a built-in sink, flat-panel cabinets, brown cabinets, concrete worktops, brown splashback, wood splashback, stainless steel appliances, concrete flooring, an island, grey floors and grey worktops.
Photo of a contemporary l-shaped open plan kitchen in Los Angeles with a built-in sink, flat-panel cabinets, brown cabinets, concrete worktops, brown splashback, wood splashback, stainless steel appliances, concrete flooring, an island, grey floors and grey worktops.
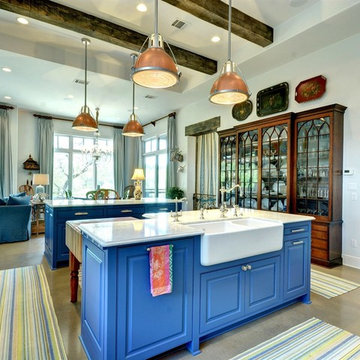
John Siemering Homes. Custom Home Builder in Austin, TX
This is an example of a large bohemian l-shaped open plan kitchen in Austin with a belfast sink, raised-panel cabinets, blue cabinets, marble worktops, stainless steel appliances, concrete flooring, multiple islands and grey floors.
This is an example of a large bohemian l-shaped open plan kitchen in Austin with a belfast sink, raised-panel cabinets, blue cabinets, marble worktops, stainless steel appliances, concrete flooring, multiple islands and grey floors.
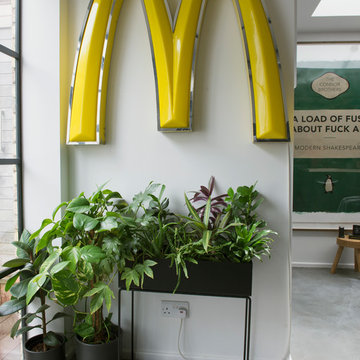
Inspiration for an eclectic kitchen/diner in London with a built-in sink, flat-panel cabinets, black cabinets, stainless steel worktops, black splashback, stainless steel appliances, concrete flooring, an island, grey floors and grey worktops.
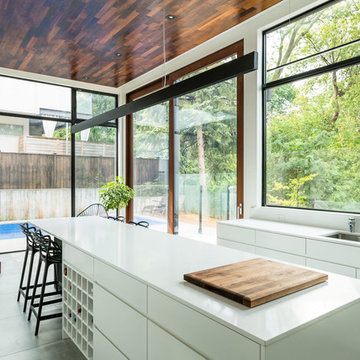
Kitchen with Quartz countertops, concrete flooring & walnut ceiling. Photography by Robert Holowka
Inspiration for a contemporary kitchen in Toronto with flat-panel cabinets, white cabinets, engineered stone countertops, concrete flooring, an island and grey floors.
Inspiration for a contemporary kitchen in Toronto with flat-panel cabinets, white cabinets, engineered stone countertops, concrete flooring, an island and grey floors.
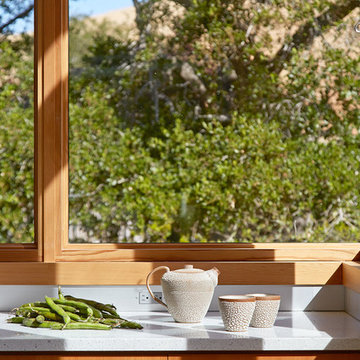
The proposal analyzes the site as a series of existing flows or “routes” across the landscape. The negotiation of both constructed and natural systems establishes the logic of the site plan and the orientation and organization of the new home. Conceptually, the project becomes a highly choreographed knot at the center of these routes, drawing strands in, engaging them with others, and propelling them back out again. The project’s intent is to capture and harness the physical and ephemeral sense of these latent natural movements as a way to promote in the architecture the wanderlust the surrounding landscape inspires. At heart, the client’s initial family agenda--a home as antidote to the city and basecamp for exploration--establishes the ethos and design objectives of the work.
Photography - Bruce Damonte
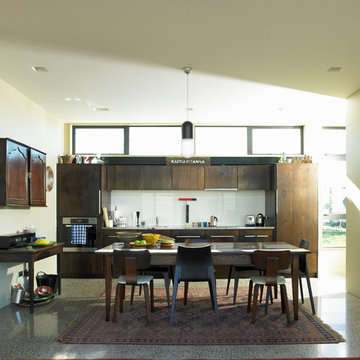
Large contemporary single-wall kitchen/diner in Hamilton with a built-in sink, recessed-panel cabinets, dark wood cabinets, marble worktops, white splashback, ceramic splashback, stainless steel appliances, concrete flooring, no island, black floors and white worktops.
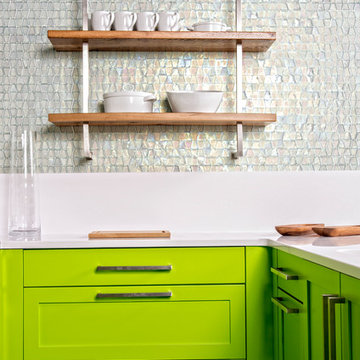
This is an example of a modern kitchen in Louisville with shaker cabinets, green cabinets, engineered stone countertops, blue splashback, ceramic splashback, stainless steel appliances and concrete flooring.
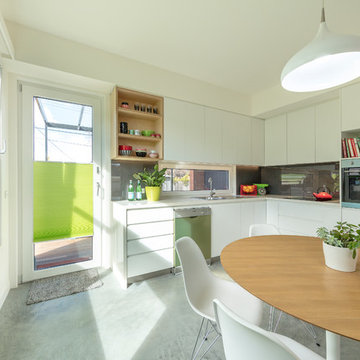
Ben Wrigley
Small contemporary l-shaped open plan kitchen in Canberra - Queanbeyan with a double-bowl sink, flat-panel cabinets, white cabinets, engineered stone countertops, glass sheet splashback, concrete flooring, grey floors, white worktops and grey splashback.
Small contemporary l-shaped open plan kitchen in Canberra - Queanbeyan with a double-bowl sink, flat-panel cabinets, white cabinets, engineered stone countertops, glass sheet splashback, concrete flooring, grey floors, white worktops and grey splashback.
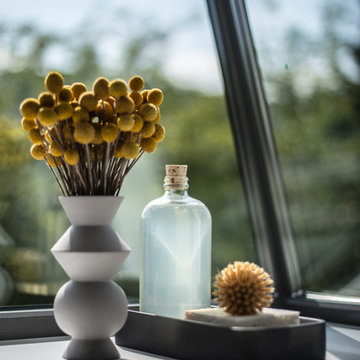
PHOTO CREDIT
Gaile Guevara Photography
STYLING DESIGN TEAM
Gaile Guevara | Lead Designer
Laura Melling | Lead Designer
Fiona Sinclair | Design Coordinator
Anahita Mafi | Junior Design Intern
OBJECTS
Vase by Ferm Living
Martha Sturdy Vase provided by Provide Home
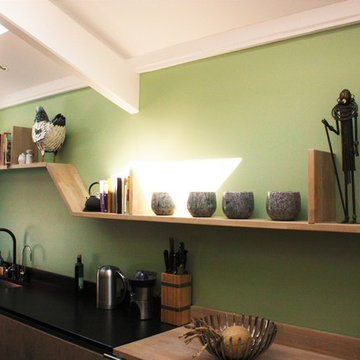
This is an example of a large contemporary galley enclosed kitchen in Bordeaux with an integrated sink, flat-panel cabinets, light wood cabinets, granite worktops, black splashback, integrated appliances, concrete flooring and no island.
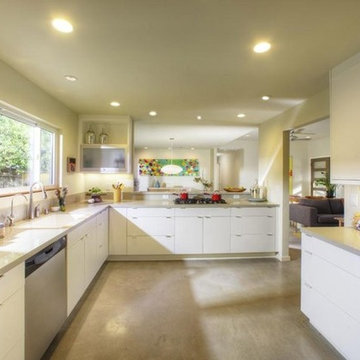
Photo of a large contemporary u-shaped kitchen/diner in San Francisco with a submerged sink, flat-panel cabinets, white cabinets, stainless steel appliances, concrete flooring and no island.
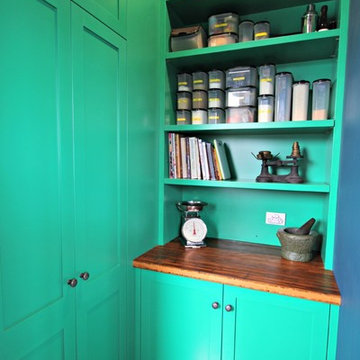
Here is a kitchen with colour and texture combined to achieve a beautiful modern country look. With 2pac painted shaker doors and bamboo bench tops it really has an impact on the room. Storage was not compromised in any way with every cabinet revealing a clever storage feature.
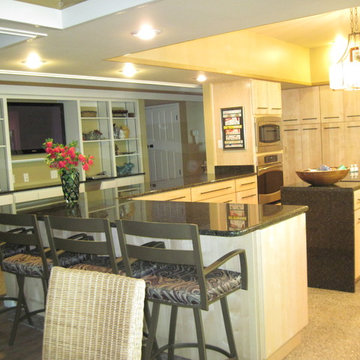
KraftMaid Cabinetry
Avery Doortstyle
Maple Wood in a Natural Finish
Oil Rubbed Bronze Rod Pulls
Uba Tuba 3cm Granite
This is an example of a large contemporary u-shaped kitchen/diner in Miami with a submerged sink, flat-panel cabinets, light wood cabinets, granite worktops, integrated appliances, concrete flooring and an island.
This is an example of a large contemporary u-shaped kitchen/diner in Miami with a submerged sink, flat-panel cabinets, light wood cabinets, granite worktops, integrated appliances, concrete flooring and an island.
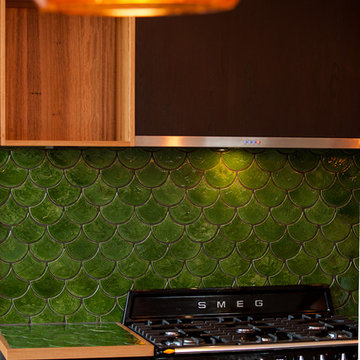
‘Designed’ by Fabrikate www.fabrikate.com.au
Contemporary l-shaped kitchen pantry in Adelaide with a double-bowl sink, flat-panel cabinets, black cabinets, wood worktops, green splashback, terracotta splashback, stainless steel appliances, concrete flooring, an island and grey floors.
Contemporary l-shaped kitchen pantry in Adelaide with a double-bowl sink, flat-panel cabinets, black cabinets, wood worktops, green splashback, terracotta splashback, stainless steel appliances, concrete flooring, an island and grey floors.
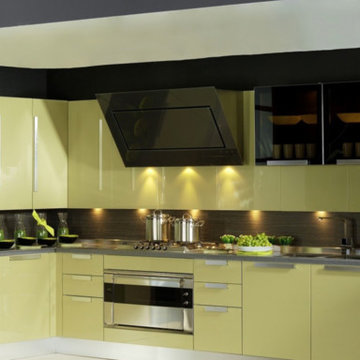
Design ideas for a large contemporary l-shaped kitchen/diner in Los Angeles with an integrated sink, flat-panel cabinets, yellow cabinets, black splashback, black appliances, concrete flooring and grey floors.
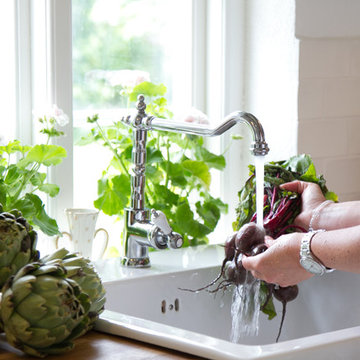
Foto: Josefin Widell Hultgren Styling: Anna Inreder& Bettina Carlsson
Photo of a rural open plan kitchen in Malmo with wood worktops, concrete flooring, an island and grey floors.
Photo of a rural open plan kitchen in Malmo with wood worktops, concrete flooring, an island and grey floors.
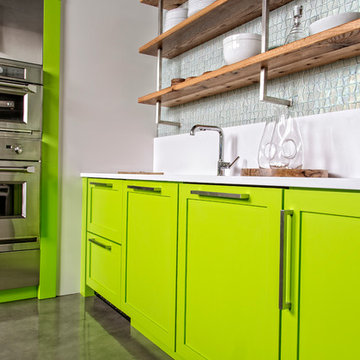
This is an example of a modern kitchen in Louisville with shaker cabinets, green cabinets, engineered stone countertops, blue splashback, ceramic splashback, stainless steel appliances and concrete flooring.
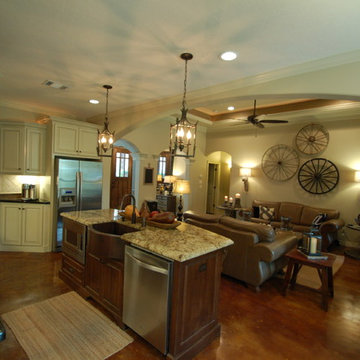
Small eclectic single-wall kitchen/diner in Houston with a belfast sink, raised-panel cabinets, medium wood cabinets, granite worktops, white splashback, metro tiled splashback, stainless steel appliances, concrete flooring and an island.
Green Kitchen with Concrete Flooring Ideas and Designs
8