Green Kitchen with Concrete Flooring Ideas and Designs
Refine by:
Budget
Sort by:Popular Today
101 - 120 of 257 photos
Item 1 of 3
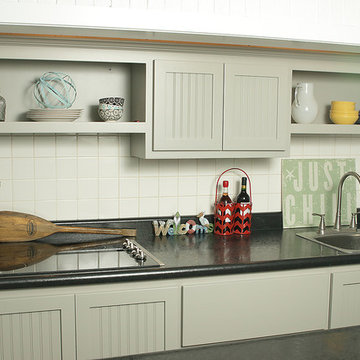
Painted (grey) Custom maple cabinets in a Nautical - Shaker style with beaded accents.
Inspiration for a medium sized farmhouse galley kitchen pantry in Other with a built-in sink, beaded cabinets, grey cabinets, granite worktops, stainless steel appliances, concrete flooring, no island, grey floors, white splashback and metro tiled splashback.
Inspiration for a medium sized farmhouse galley kitchen pantry in Other with a built-in sink, beaded cabinets, grey cabinets, granite worktops, stainless steel appliances, concrete flooring, no island, grey floors, white splashback and metro tiled splashback.

Inspiration for a large modern l-shaped open plan kitchen with a built-in sink, flat-panel cabinets, medium wood cabinets, engineered stone countertops, grey splashback, black appliances, concrete flooring, an island, grey floors and black worktops.
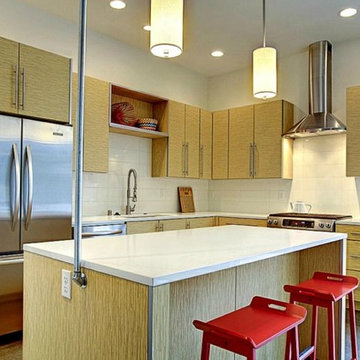
This is an example of a medium sized contemporary l-shaped open plan kitchen in Seattle with stainless steel appliances, a submerged sink, flat-panel cabinets, light wood cabinets, engineered stone countertops, white splashback, porcelain splashback, concrete flooring and an island.
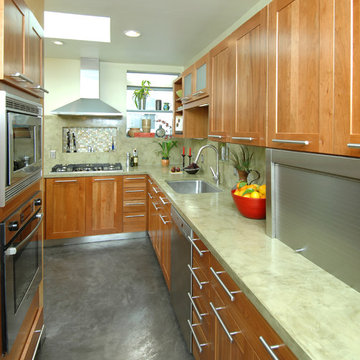
Storage space that would allow for maintaining a clean aesthetic at all times was a priority for the owner. Solutions included a stainless-steel accessory garage, which hides countertop-use appliances behind a door.
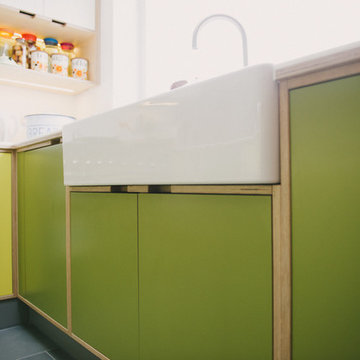
Wood & Wire: Green & Yellow Laminated Plywood Kitchen
www.sarahmasonphotography.co.uk/
Design ideas for a medium sized contemporary u-shaped open plan kitchen in Other with a belfast sink, flat-panel cabinets, light wood cabinets, quartz worktops, white splashback, ceramic splashback, stainless steel appliances, concrete flooring and a breakfast bar.
Design ideas for a medium sized contemporary u-shaped open plan kitchen in Other with a belfast sink, flat-panel cabinets, light wood cabinets, quartz worktops, white splashback, ceramic splashback, stainless steel appliances, concrete flooring and a breakfast bar.
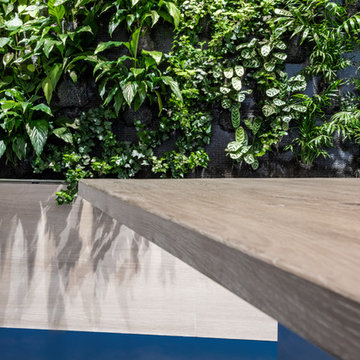
Stéphane Deroussent
Photo of a large contemporary u-shaped kitchen in Paris with an integrated sink, marble worktops, white splashback, marble splashback, integrated appliances, concrete flooring, blue floors and white worktops.
Photo of a large contemporary u-shaped kitchen in Paris with an integrated sink, marble worktops, white splashback, marble splashback, integrated appliances, concrete flooring, blue floors and white worktops.
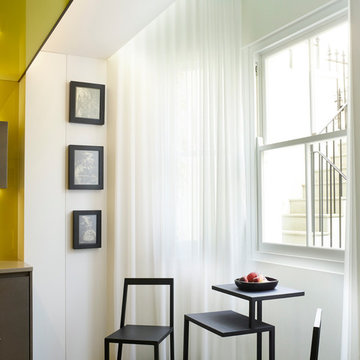
A seating area is located in the bay window overlooking the front light well. Above this area, a glass ceiling panel affords a few of the entrance hall/study. Extensive storage and a television set are located behind the adjacent mirrored panels.
Photographer: Rachael Smith
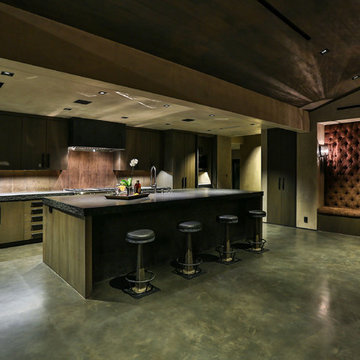
Modern kitchen by Burdge Architects and Associates in Malibu, CA.
Berlyn Photography
Contemporary l-shaped open plan kitchen in Los Angeles with flat-panel cabinets, brown cabinets, concrete worktops, brown splashback, wood splashback, stainless steel appliances, concrete flooring, an island, grey floors and grey worktops.
Contemporary l-shaped open plan kitchen in Los Angeles with flat-panel cabinets, brown cabinets, concrete worktops, brown splashback, wood splashback, stainless steel appliances, concrete flooring, an island, grey floors and grey worktops.
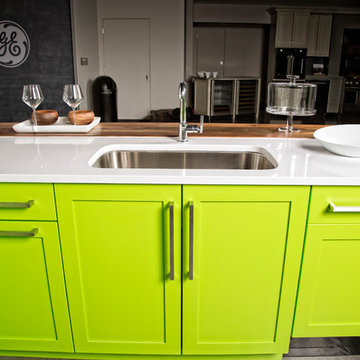
Modern kitchen in Louisville with shaker cabinets, green cabinets, engineered stone countertops, blue splashback, ceramic splashback, stainless steel appliances and concrete flooring.
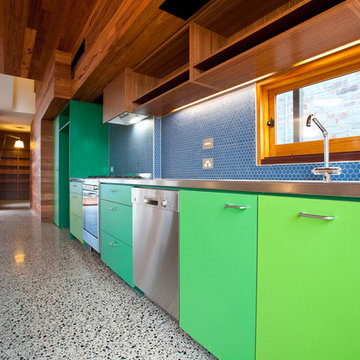
Photo of a medium sized contemporary single-wall kitchen/diner in Melbourne with an integrated sink, flat-panel cabinets, stainless steel worktops, blue splashback, mosaic tiled splashback, stainless steel appliances, concrete flooring, an island and green cabinets.
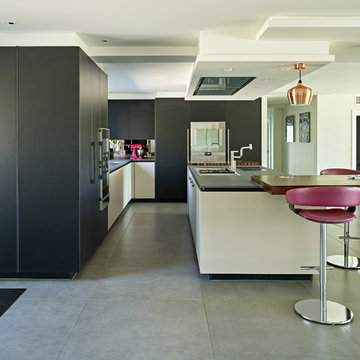
Nick Smith www.nsphotography.co.uk
This is an example of a large contemporary l-shaped open plan kitchen in Hertfordshire with flat-panel cabinets, concrete flooring, an island, grey floors and black worktops.
This is an example of a large contemporary l-shaped open plan kitchen in Hertfordshire with flat-panel cabinets, concrete flooring, an island, grey floors and black worktops.
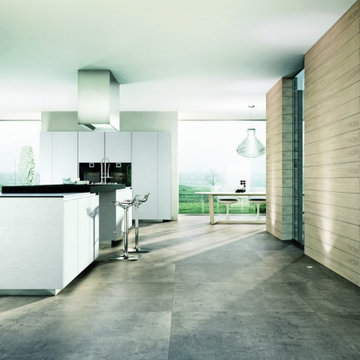
Inspiration for a large modern galley kitchen/diner in Austin with a built-in sink, flat-panel cabinets, white cabinets, quartz worktops, white splashback, cement tile splashback, black appliances, concrete flooring, an island, grey floors, black worktops and all types of ceiling.
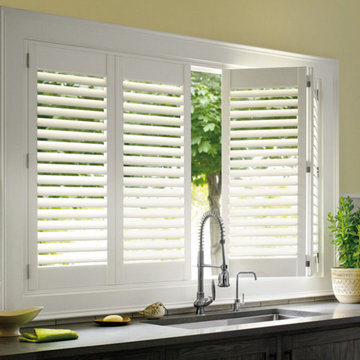
Traditional single-wall kitchen in Detroit with a submerged sink, recessed-panel cabinets, grey cabinets, concrete worktops, grey splashback, metro tiled splashback, concrete flooring and brown floors.
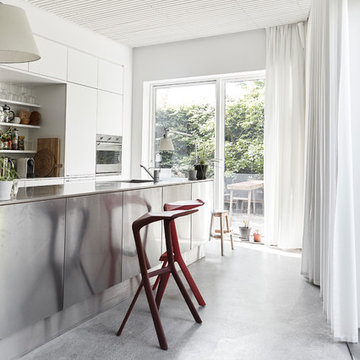
Mia Mortensen © 2017 Houzz
Design ideas for a large contemporary l-shaped kitchen/diner in Aarhus with flat-panel cabinets, white cabinets, concrete flooring, an island and grey floors.
Design ideas for a large contemporary l-shaped kitchen/diner in Aarhus with flat-panel cabinets, white cabinets, concrete flooring, an island and grey floors.
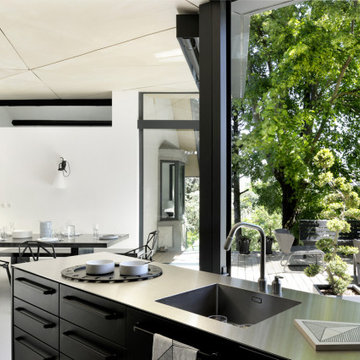
Maison contemporaine en ossature bois
This is an example of a medium sized contemporary l-shaped open plan kitchen in Lyon with a submerged sink, beaded cabinets, black cabinets, zinc worktops, integrated appliances, concrete flooring, an island, grey floors and grey worktops.
This is an example of a medium sized contemporary l-shaped open plan kitchen in Lyon with a submerged sink, beaded cabinets, black cabinets, zinc worktops, integrated appliances, concrete flooring, an island, grey floors and grey worktops.
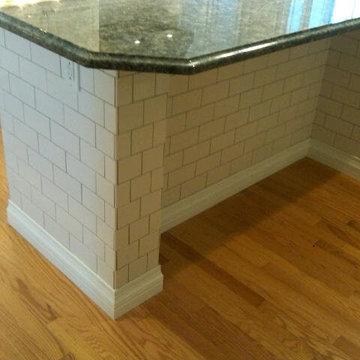
white subway tile with dark grout. A cool idea of carrying the backsplash on to the sides and back of the island- easy maintenance
This is an example of a medium sized traditional galley open plan kitchen in St Louis with a belfast sink, shaker cabinets, medium wood cabinets, granite worktops, white splashback, ceramic splashback, stainless steel appliances, concrete flooring and an island.
This is an example of a medium sized traditional galley open plan kitchen in St Louis with a belfast sink, shaker cabinets, medium wood cabinets, granite worktops, white splashback, ceramic splashback, stainless steel appliances, concrete flooring and an island.
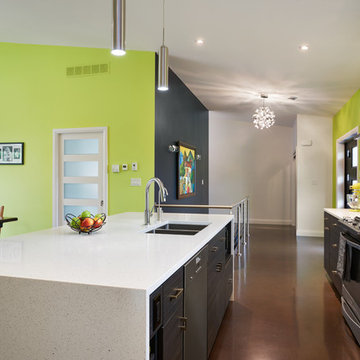
Esther Van Geest, ETR Photography
Photo of a medium sized contemporary single-wall open plan kitchen in Toronto with a submerged sink, flat-panel cabinets, dark wood cabinets, engineered stone countertops, green splashback, stainless steel appliances, concrete flooring and an island.
Photo of a medium sized contemporary single-wall open plan kitchen in Toronto with a submerged sink, flat-panel cabinets, dark wood cabinets, engineered stone countertops, green splashback, stainless steel appliances, concrete flooring and an island.
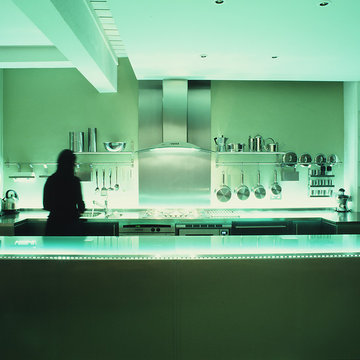
Cristobal Palma
Photo of a large modern galley open plan kitchen in London with an integrated sink, flat-panel cabinets, stainless steel cabinets, glass worktops, stainless steel appliances, concrete flooring, an island and white floors.
Photo of a large modern galley open plan kitchen in London with an integrated sink, flat-panel cabinets, stainless steel cabinets, glass worktops, stainless steel appliances, concrete flooring, an island and white floors.
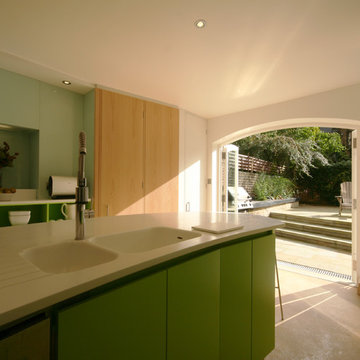
The white Corian island has inset sinks seemlessly made of the same material. The small garden is paved with sawn York stone slabs, with wide steps down to kitchen level. A Webber gas charcoal grille is built into a slate countertop on a buff brick base which extends to frame a built-in planter.
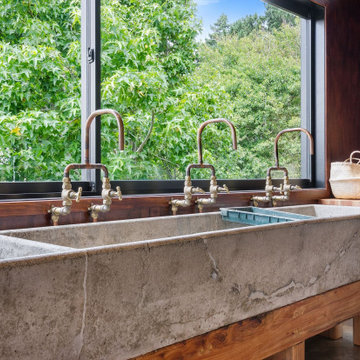
Rustic and earthy touches – including an old cattle trough cleverly upcycled into the kitchen sink.
Design ideas for a large rustic kitchen/diner in Other with concrete flooring, an island and grey floors.
Design ideas for a large rustic kitchen/diner in Other with concrete flooring, an island and grey floors.
Green Kitchen with Concrete Flooring Ideas and Designs
6