Grey and Black Kitchen with All Styles of Cabinet Ideas and Designs
Refine by:
Budget
Sort by:Popular Today
1 - 20 of 1,484 photos
Item 1 of 3

Photo of a large traditional grey and black galley kitchen/diner in London with a belfast sink, shaker cabinets, grey cabinets, quartz worktops, grey splashback, granite splashback, black appliances, vinyl flooring, an island, brown floors, grey worktops and feature lighting.

This kitchen was initially a U shape separate room off the corridor. It was dark and isolated from the rest of the apartment. We decided to knock down the walls separating it from the living area and design this small but stunning and practical kitchen.

Immerse yourself in the opulence of this bespoke kitchen, where deep green cabinets command attention with their rich hue and bespoke design. The striking copper-finished island stands as a centerpiece, exuding warmth and sophistication against the backdrop of the deep green cabinetry. A concrete countertop adds an industrial edge to the space, while large-scale ceramic tiles ground the room with their timeless elegance. Classic yet contemporary, this kitchen is a testament to bespoke craftsmanship and luxurious design.

Our client had clear ideas on their preferred layout for the space and chose to have a bank of tall units behind the island, incorporating the appliances in a landscape configuration. A dark and atmospheric colour palette adds drama to this kitchen and the antique oak wood adds warmth and just a hint of Scandinavian styling. The wrap-around Silestone worktops in Eternal Noir tie the whole scheme together and deliver a striking finish.

We are proud to present this breath-taking kitchen design that blends traditional and modern elements to create a truly unique and personal space.
Upon entering, the Crittal-style doors reveal the beautiful interior of the kitchen, complete with a bespoke island that boasts a curved bench seat that can comfortably seat four people. The island also features seating for three, a Quooker tap, AGA oven, and a rounded oak table top, making it the perfect space for entertaining guests. The mirror splashback adds a touch of elegance and luxury, while the traditional high ceilings and bi-fold doors allow plenty of natural light to flood the room.
The island is not just a functional space, but a stunning piece of design as well. The curved cupboards and round oak butchers block are beautifully complemented by the quartz worktops and worktop break-front. The traditional pilasters, nickel handles, and cup pulls add to the timeless feel of the space, while the bespoke serving tray in oak, integrated into the island, is a delightful touch.
Designing for large spaces is always a challenge, as you don't want to overwhelm or underwhelm the space. This kitchen is no exception, but the designers have successfully created a space that is both functional and beautiful. Each drawer and cabinet has its own designated use, and the dovetail solid oak draw boxes add an elegant touch to the overall bespoke kitchen.
Each design is tailored to the household, as the designers aim to recreate the period property's individual character whilst mixing traditional and modern kitchen design principles. Whether you're a home cook or a professional chef, this kitchen has everything you need to create your culinary masterpieces.
This kitchen truly is a work of art, and I can't wait for you to see it for yourself! Get ready to be inspired by the beauty, functionality, and timeless style of this bespoke kitchen, designed specifically for your household.
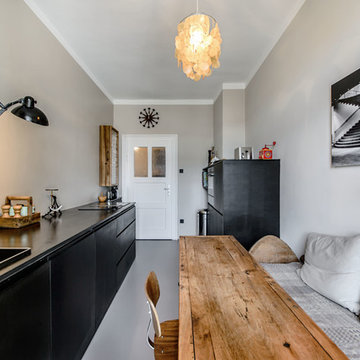
Photo of a scandi grey and black single-wall enclosed kitchen in Munich with a built-in sink, flat-panel cabinets, black cabinets, grey splashback and lino flooring.

Ultramodern German Kitchen in Cranleigh, Surrey
This Cranleigh kitchen makes the most of a bold kitchen theme and our design & supply only fitting option.
The Brief
This Cranleigh project sought to make use of our design & supply only service, with a design tailored around the sunny extension being built by a contractor at this property.
The task for our Horsham based kitchen designer George was to create a design to suit the extension in the works as well as the style and daily habits of these Cranleigh clients. A theme from our Horsham Showroom was a favourable design choice for this project, with adjustments required to fit this space.
Design Elements
With the core theme of the kitchen all but decided, the layout of the space was a key consideration to ensure the new space would function as required.
A clever layout places full-height units along the rear wall of this property with all the key work areas of this kitchen below the three angled windows of the extension. The theme combines dark matt black furniture with ferro bronze accents and a bronze splashback.
The handleless profiling throughout is also leant from the display at our Horsham showroom and compliments the ultramodern kitchen theme of black and bronze.
To add a further dark element quartz work surfaces have been used in the Vanilla Noir finish from Caesarstone. A nice touch to this project is an in keeping quartz windowsill used above the sink area.
Special Inclusions
With our completely custom design service, a number of special inclusions have been catered for to add function to the project. A key area of the kitchen where function is added is via the appliances chosen. An array of Neff appliances have been utilised, with high-performance N90 models opted for across a single oven, microwave oven and warming drawer.
Elsewhere, full-height fridge and freezers have been integrated behind furniture, with a Neff dishwasher located near to the sink also integrated behind furniture.
A popular wine cabinet is fitted within furniture around the island space in this kitchen.
Project Highlight
The highlight of this project lays within the coordinated design & supply only service provided for this project.
Designer George tailored our service to this project, with a professional survey undertaken as soon as the area of the extension was constructed. With any adjustments made, the furniture and appliances were conveniently delivered to site for this client’s builder to install.
Our work surface partner then fitted the quartz work surfaces as the final flourish.
The End Result
This project is a fantastic example of the first-class results that can be achieved using our design & supply only fitting option, with the design perfectly tailored to the building work undertaken – plus timely coordination with the builder working on the project.
If you have a similar home project, consult our expert designers to see how we can design your dream space.
To arrange an free design consultation visit a showroom or book an appointment now.

This wow-factor kitchen is the Nobilia Riva Slate Grey with stainless steel recessed handles. The client wanted a stunning showstopping kitchen and teamed with this impressive Orinoco Granite worktop; this design commands attention.
The family like to cook and entertain, so we selected top-of-the-range appliances, including a Siemens oven, a Bora hob, Blanco sink, and Quooker hot water tap.
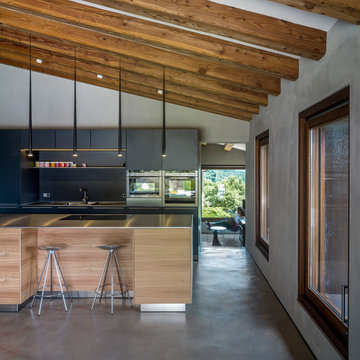
Fotografía: Jesús Granada
Photo of a large contemporary grey and black galley kitchen/diner in Barcelona with flat-panel cabinets, black cabinets, stainless steel worktops, black splashback, stainless steel appliances, concrete flooring and an island.
Photo of a large contemporary grey and black galley kitchen/diner in Barcelona with flat-panel cabinets, black cabinets, stainless steel worktops, black splashback, stainless steel appliances, concrete flooring and an island.
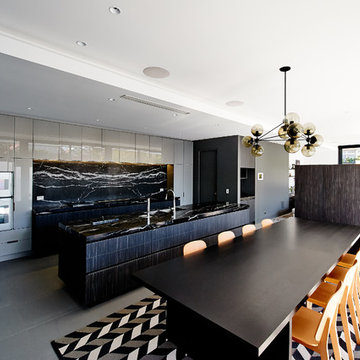
Dean Schmedig Photographer
Design ideas for a large contemporary grey and black galley kitchen/diner in Melbourne with a submerged sink, flat-panel cabinets, grey cabinets, marble worktops, black splashback, stone slab splashback, porcelain flooring, an island, stainless steel appliances and black worktops.
Design ideas for a large contemporary grey and black galley kitchen/diner in Melbourne with a submerged sink, flat-panel cabinets, grey cabinets, marble worktops, black splashback, stone slab splashback, porcelain flooring, an island, stainless steel appliances and black worktops.

Photo of a medium sized contemporary grey and black single-wall enclosed kitchen in London with a submerged sink, flat-panel cabinets, grey cabinets, quartz worktops, grey splashback, black appliances, an island and grey worktops.

Design ideas for a medium sized modern grey and black single-wall open plan kitchen in Barcelona with a single-bowl sink, flat-panel cabinets, grey cabinets, engineered stone countertops, black splashback, engineered quartz splashback, black appliances, porcelain flooring, an island, black floors and black worktops.
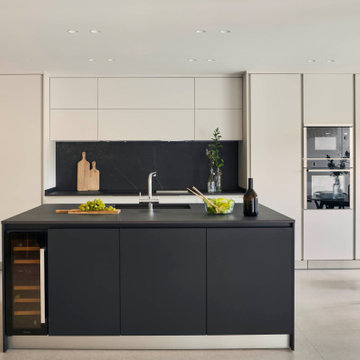
Inspiration for a large modern grey and black kitchen in Other with recessed-panel cabinets, white cabinets, concrete flooring, an island and grey floors.

Небольшая кухня с островом
This is an example of an industrial grey and black u-shaped open plan kitchen in Moscow with grey cabinets, laminate countertops, beige splashback, laminate floors, grey floors, beige worktops, flat-panel cabinets, black appliances and a breakfast bar.
This is an example of an industrial grey and black u-shaped open plan kitchen in Moscow with grey cabinets, laminate countertops, beige splashback, laminate floors, grey floors, beige worktops, flat-panel cabinets, black appliances and a breakfast bar.

Large modern grey and black l-shaped enclosed kitchen in Other with a submerged sink, flat-panel cabinets, black cabinets, concrete worktops, grey splashback, engineered quartz splashback, black appliances, concrete flooring, an island, grey floors and red worktops.
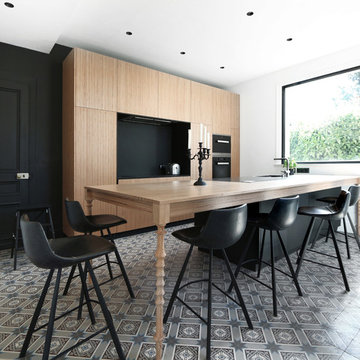
Inspiration for a contemporary grey and black galley kitchen in Lille with flat-panel cabinets, medium wood cabinets, wood worktops, black splashback, stainless steel appliances, an island, grey floors and brown worktops.

Susanna Cots · Interior Design
This is an example of a large contemporary grey and black l-shaped open plan kitchen in Barcelona with flat-panel cabinets, black cabinets, a breakfast bar, a submerged sink, white splashback, black appliances and light hardwood flooring.
This is an example of a large contemporary grey and black l-shaped open plan kitchen in Barcelona with flat-panel cabinets, black cabinets, a breakfast bar, a submerged sink, white splashback, black appliances and light hardwood flooring.
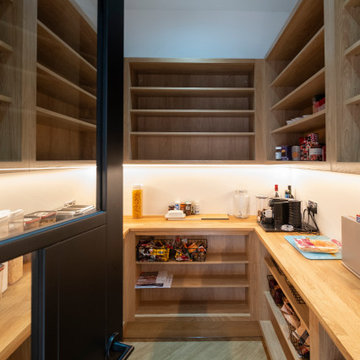
Our clients added a spacious new extension across the whole of the back of this Victorian semi detached house for their new family kitchen, dining, living room. Keeping the space open between the original house and the new extension on one side kept the existing snug filled with light and gave them a sheltered internal courtyard garden with glazed doors on three sides. Widening the old hall through into the new extension still allowed enough space for a utility room and feature, walk in pantry but also gave a real sense of drama when entering the new space. Moving the kitchen into the heart of the new family room meant the family can all be together when cooking, eating and relaxing. Adding in a feature window to the side of the house increased the light in the kitchen but extending the depth of the worktop in front meant a vented induction hob could be fitted with the glazed window acting as a splashback, whilst still giving views over the side garden filled with potted olive trees. Shaker style doors with a cock bead detail and a Belfast sink added a more traditional feel to the furniture whilst the black Quooker hot tap and metal glazed doors to both the walk-in oak pantry and utility room next door bring a more contemporary industrial edge to the scheme. The pantry features lots of open shelving for maximum food and crockery storage and an oak countertop gives space for small electrical appliances, serving as a mini kitchen when preparing toast and snacks. Side by side matching integrated fridge freezers (one hiding a supporting pier) gives huge fresh and frozen food storage whilst a single tall storage unit alongside the oven housing is the perfect place for day to day dishes and glasses. Three sets of pan drawers with solid oak dovetailed drawers beneath the hob run give plenty of space for pots, pans and baking dishes whilst the island is a designated wet area with dishwasher, undermount sink and integrated bins and further storage.
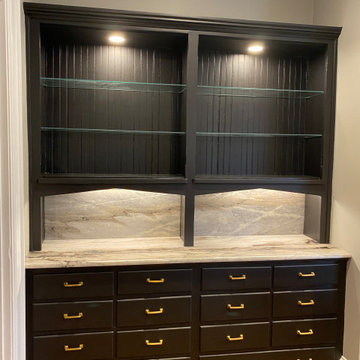
This French Country inspired kitchen was installed in a Tudor revival style cottage near Missionary Ridge in Chattanooga, TN. The Ilve Oven, Shadow Storm Quartzite and french casement push-out all add old world charm to this modern kitchen.

This is an example of a contemporary grey and black galley kitchen in Moscow with flat-panel cabinets, grey cabinets, an island, brown floors and grey worktops.
Grey and Black Kitchen with All Styles of Cabinet Ideas and Designs
1