Grey and Black Kitchen with Black Cabinets Ideas and Designs
Refine by:
Budget
Sort by:Popular Today
61 - 80 of 596 photos
Item 1 of 3
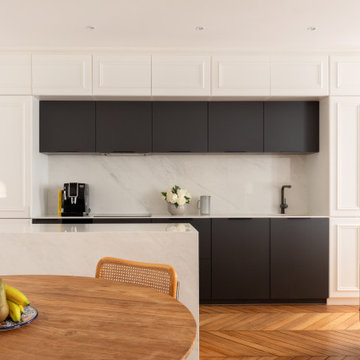
Une cuisine avec un îlot qui semble posé sur le parquet, créé de toute pièce par un marbrier et un menuisier afin de s’intégrer parfaitement au style haussmannien.
Une petite prouesse de nouvelles arrivées en plomberie et électricité sous le parquet massif.
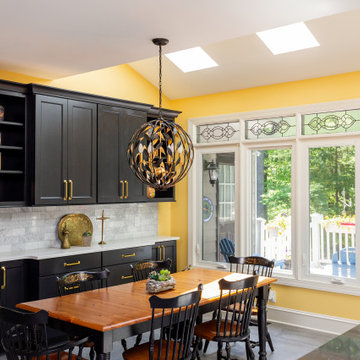
Breakfast Area
Large classic grey and black kitchen/diner in Raleigh with a submerged sink, black cabinets, engineered stone countertops, black appliances, ceramic flooring, an island, grey floors, white worktops, a vaulted ceiling, flat-panel cabinets, grey splashback and marble splashback.
Large classic grey and black kitchen/diner in Raleigh with a submerged sink, black cabinets, engineered stone countertops, black appliances, ceramic flooring, an island, grey floors, white worktops, a vaulted ceiling, flat-panel cabinets, grey splashback and marble splashback.
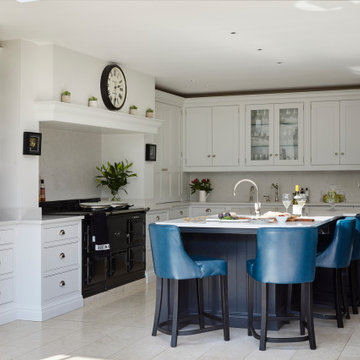
A light and airy kitchen with timeless painted cabinetry. A black shade was chosen for the island and a pop of colour comes from the custom counter stools.
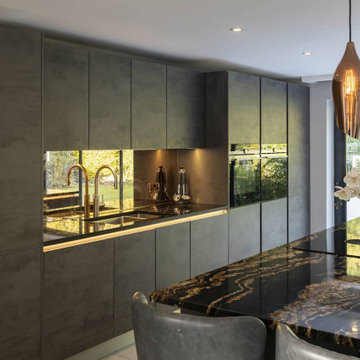
This wow-factor kitchen is the Nobilia Riva Slate Grey with stainless steel recessed handles. The client wanted a stunning showstopping kitchen and teamed with this impressive Orinoco Granite worktop; this design commands attention.
The family like to cook and entertain, so we selected top-of-the-range appliances, including a Siemens oven, a Bora hob, Blanco sink, and Quooker hot water tap.
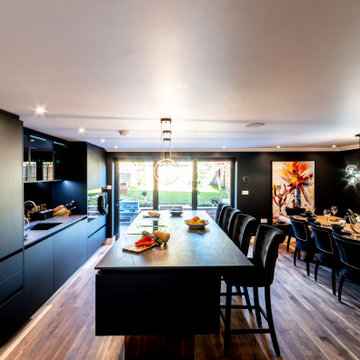
Inspiration for a medium sized contemporary grey and black kitchen/diner in Surrey with a built-in sink, flat-panel cabinets, black cabinets, granite worktops, black splashback, glass sheet splashback, black appliances, medium hardwood flooring, an island, brown floors, grey worktops and feature lighting.

The staircase is a central statement and showpiece of the house, with shadow lighting providing washes of light against the balustrading.
– DGK Architects
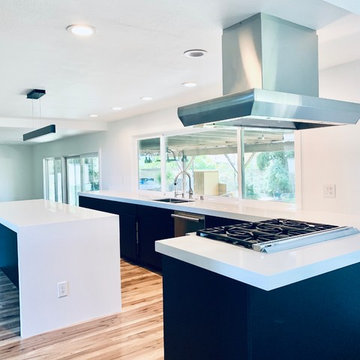
Design ideas for a large modern grey and black l-shaped kitchen/diner in Atlanta with a submerged sink, flat-panel cabinets, black cabinets, engineered stone countertops, white splashback, stone slab splashback, stainless steel appliances, light hardwood flooring, an island and white worktops.

竹景の舎|Studio tanpopo-gumi
Photo of a large world-inspired grey and black galley open plan kitchen in Osaka with a submerged sink, flat-panel cabinets, black cabinets, composite countertops, black splashback, tonge and groove splashback, black appliances, medium hardwood flooring, an island, white floors, brown worktops and a wallpapered ceiling.
Photo of a large world-inspired grey and black galley open plan kitchen in Osaka with a submerged sink, flat-panel cabinets, black cabinets, composite countertops, black splashback, tonge and groove splashback, black appliances, medium hardwood flooring, an island, white floors, brown worktops and a wallpapered ceiling.
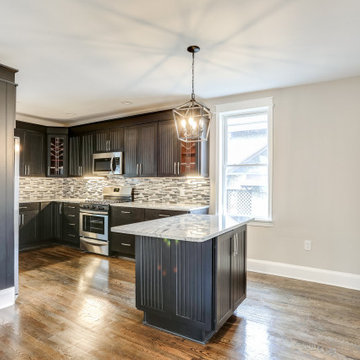
Photo of a large classic grey and black u-shaped kitchen/diner in Baltimore with a built-in sink, beaded cabinets, black cabinets, granite worktops, multi-coloured splashback, metro tiled splashback, stainless steel appliances, medium hardwood flooring, an island, brown floors, white worktops and a coffered ceiling.
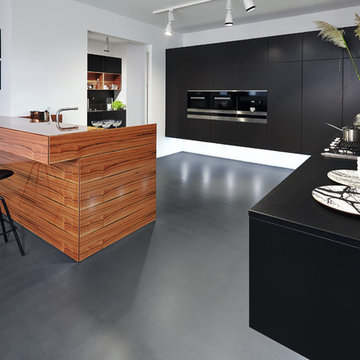
Polished Perfection. The „Dry & Wet Kitchen”.
This display kitchen demonstrates a style of kitchen layout that is widely seen in Asia. The open-plan Dry Kitchen is used for plating up and serving, while food preparation takes place largely out of sight in the Wet Kitchen.
Contrasting materials, perfectly combined, are typical for the Dry & Wet Kitchen. Matt, dark, almost mystical black harmonises with polished Tineo in the Dry Kitchen while the reverse combination of gloss black surfaces and matt Tineo is used in the Wet Kitchen. A cutlery drawer is concealed in a sophisticated bar counter
integrated into the Dry Kitchen to act as a half-height partition to the dining table.
Polished Perfection. Die „Dry & Wet Kitchen“.
Diese Musterküche stellt die in Asien weit verbreitete Küchenvariante mit offener Dry Kitchen als Anrichteküche und einer eher im Verborgenen gehaltenen Arbeitsküche – der sogenannten Wet Kitchen – dar.
Charakteristisch für diese „Dry & Wet Kitchen“ ist das perfekte Zusammenspiel gegensätzlicher Materialien. Mattes, dunkles, eher mystisches Schwarz harmoniert mit glänzendem Tineo in der Dry Kitchen, die reversive Variante mit glänzendem Schwarz und mattem Tineo kennzeichnet die Wet Kitchen. Im edlen
Bartresen der Dry Kitchen, der als halbhohe Trennung zur Speisetafel fungiert, verbirgt sich ein Schubkasten
für Besteck. Durch die schwebende Anmutung der Möbel wirkt diese Küche ausgesprochen leicht – und dies trotz ihrer
intensiven Farbgebung und der Massigkeit des Holzes.
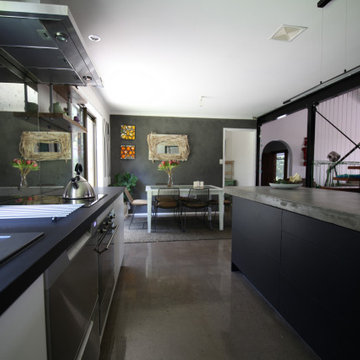
A generous kitchen that flows onto the dining room with quality SMEG oven and induction cooktop. A distressed glass splashback, concrete bench top, concrete floors, structural bracing and vertical wires on the steps, are all in keeping with the industrial styling of the home.
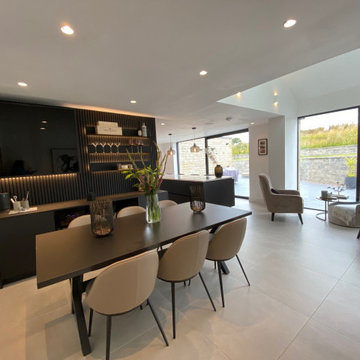
This luxury German kitchen is designed and installed by The Diane Berry Team in Manchester. The kitchen wraps around an external corner sweeping from a drinks area to a tall run with ovens and a fabulous island with bar stools all in matt black, hidden around the next corner there's a Utility area and a washing area
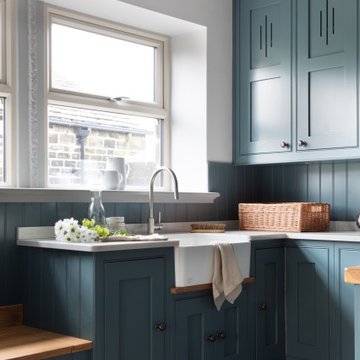
We are proud to present this breath-taking kitchen design that blends traditional and modern elements to create a truly unique and personal space.
Upon entering, the Crittal-style doors reveal the beautiful interior of the kitchen, complete with a bespoke island that boasts a curved bench seat that can comfortably seat four people. The island also features seating for three, a Quooker tap, AGA oven, and a rounded oak table top, making it the perfect space for entertaining guests. The mirror splashback adds a touch of elegance and luxury, while the traditional high ceilings and bi-fold doors allow plenty of natural light to flood the room.
The island is not just a functional space, but a stunning piece of design as well. The curved cupboards and round oak butchers block are beautifully complemented by the quartz worktops and worktop break-front. The traditional pilasters, nickel handles, and cup pulls add to the timeless feel of the space, while the bespoke serving tray in oak, integrated into the island, is a delightful touch.
Designing for large spaces is always a challenge, as you don't want to overwhelm or underwhelm the space. This kitchen is no exception, but the designers have successfully created a space that is both functional and beautiful. Each drawer and cabinet has its own designated use, and the dovetail solid oak draw boxes add an elegant touch to the overall bespoke kitchen.
Each design is tailored to the household, as the designers aim to recreate the period property's individual character whilst mixing traditional and modern kitchen design principles. Whether you're a home cook or a professional chef, this kitchen has everything you need to create your culinary masterpieces.
This kitchen truly is a work of art, and I can't wait for you to see it for yourself! Get ready to be inspired by the beauty, functionality, and timeless style of this bespoke kitchen, designed specifically for your household.
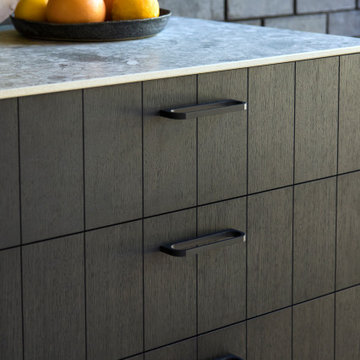
All-black-everything has long been considered chic in fashion, so why not in interiors? Strip back you kitchen colour palette and simplify your styling choices with a trending black kitchen.
Materials take precedence in this scheme. Set the tone with moody, dark cabinets in Smoked Oak (from HUSK’s V-Groove Range), which quietly showcase the wood's natural grain in a soft-black finish. Next, elevate your organic textured cabinets with equally interesting hardware.
Black anodised aluminium is our material pick, in the form of our KING and KNIGHT Ring Pulls. Though featherweight to handle, aluminium hardware is more resilient than popular brass, plus has a lesser carbon footprint. The angular profiles of these ring pulls project confidently from cabinets, creating assertive touchpoints to help you navigate your kitchen.
Teamed with a mottled grey terrazzo worktop against a black brick wall, tonal elements are layered to create an intriguing monochrome kitchen scheme that'll impress your dinner guests.
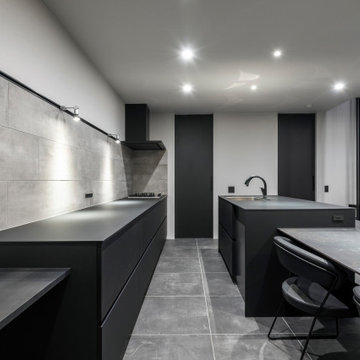
Inspiration for a medium sized contemporary grey and black galley kitchen/diner in Tokyo Suburbs with ceramic flooring, black floors, a wallpapered ceiling, a submerged sink, flat-panel cabinets, black cabinets, concrete worktops, grey splashback, ceramic splashback, black appliances, an island and black worktops.
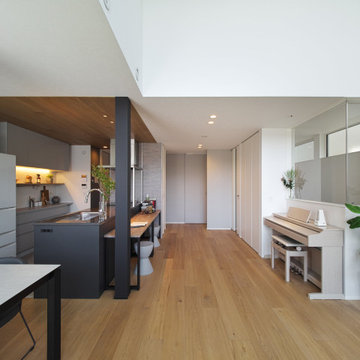
リビングからキッチン方向を見ると、リビングとの天井高さの違いが際立ち、空間にメリハリを感じることができます。キッチン上部には木を貼ることで空間をふんわりと間仕切り、高級感のあるカフェ風キッチンとなりました。キッチン周りはブラックを締め色に持ってくることで重厚感を感じることができます。
Photo of a modern grey and black single-wall open plan kitchen in Osaka with a submerged sink, black cabinets, engineered stone countertops, grey splashback, medium hardwood flooring, a breakfast bar and a wood ceiling.
Photo of a modern grey and black single-wall open plan kitchen in Osaka with a submerged sink, black cabinets, engineered stone countertops, grey splashback, medium hardwood flooring, a breakfast bar and a wood ceiling.
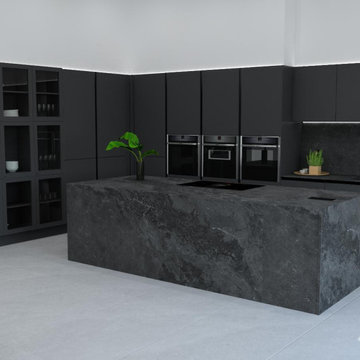
CAD drawing
Photo of a large modern grey and black kitchen/diner in Dorset with a built-in sink, flat-panel cabinets, black cabinets, black splashback, ceramic splashback, black appliances, porcelain flooring, an island, white floors, black worktops, a vaulted ceiling and feature lighting.
Photo of a large modern grey and black kitchen/diner in Dorset with a built-in sink, flat-panel cabinets, black cabinets, black splashback, ceramic splashback, black appliances, porcelain flooring, an island, white floors, black worktops, a vaulted ceiling and feature lighting.
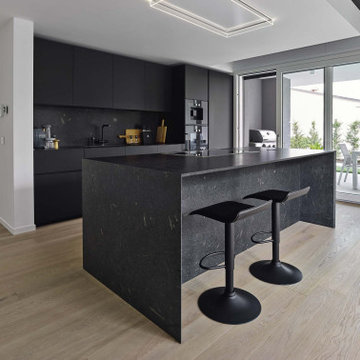
Inspiration for a medium sized modern grey and black galley kitchen in London with a single-bowl sink, flat-panel cabinets, black cabinets, black splashback, black appliances, light hardwood flooring, an island, black worktops and a drop ceiling.
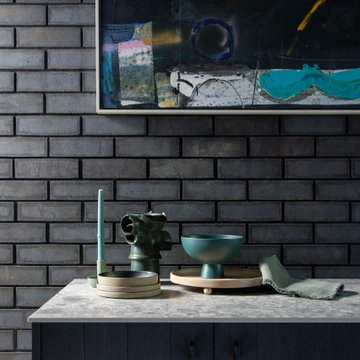
Black Smoked Oak cabinets with Black Aluminium Hardware: KING & KNIGHT Ring Pulls
This is an example of a modern grey and black single-wall open plan kitchen in London with flat-panel cabinets, terrazzo worktops, grey worktops and black cabinets.
This is an example of a modern grey and black single-wall open plan kitchen in London with flat-panel cabinets, terrazzo worktops, grey worktops and black cabinets.
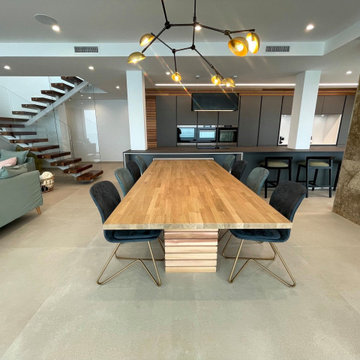
Large modern grey and black single-wall open plan kitchen in Other with a submerged sink, flat-panel cabinets, black cabinets, integrated appliances, ceramic flooring, a breakfast bar, grey floors and black worktops.
Grey and Black Kitchen with Black Cabinets Ideas and Designs
4