Grey and Black Kitchen with Black Cabinets Ideas and Designs
Refine by:
Budget
Sort by:Popular Today
1 - 20 of 594 photos
Item 1 of 3

We are proud to present this breath-taking kitchen design that blends traditional and modern elements to create a truly unique and personal space.
Upon entering, the Crittal-style doors reveal the beautiful interior of the kitchen, complete with a bespoke island that boasts a curved bench seat that can comfortably seat four people. The island also features seating for three, a Quooker tap, AGA oven, and a rounded oak table top, making it the perfect space for entertaining guests. The mirror splashback adds a touch of elegance and luxury, while the traditional high ceilings and bi-fold doors allow plenty of natural light to flood the room.
The island is not just a functional space, but a stunning piece of design as well. The curved cupboards and round oak butchers block are beautifully complemented by the quartz worktops and worktop break-front. The traditional pilasters, nickel handles, and cup pulls add to the timeless feel of the space, while the bespoke serving tray in oak, integrated into the island, is a delightful touch.
Designing for large spaces is always a challenge, as you don't want to overwhelm or underwhelm the space. This kitchen is no exception, but the designers have successfully created a space that is both functional and beautiful. Each drawer and cabinet has its own designated use, and the dovetail solid oak draw boxes add an elegant touch to the overall bespoke kitchen.
Each design is tailored to the household, as the designers aim to recreate the period property's individual character whilst mixing traditional and modern kitchen design principles. Whether you're a home cook or a professional chef, this kitchen has everything you need to create your culinary masterpieces.
This kitchen truly is a work of art, and I can't wait for you to see it for yourself! Get ready to be inspired by the beauty, functionality, and timeless style of this bespoke kitchen, designed specifically for your household.

contemporary kitchen
Large contemporary grey and black l-shaped open plan kitchen in London with black cabinets, wood worktops, integrated appliances, cork flooring, an island, white floors, white worktops and a vaulted ceiling.
Large contemporary grey and black l-shaped open plan kitchen in London with black cabinets, wood worktops, integrated appliances, cork flooring, an island, white floors, white worktops and a vaulted ceiling.

This kitchen was initially a U shape separate room off the corridor. It was dark and isolated from the rest of the apartment. We decided to knock down the walls separating it from the living area and design this small but stunning and practical kitchen.

Our client had clear ideas on their preferred layout for the space and chose to have a bank of tall units behind the island, incorporating the appliances in a landscape configuration. A dark and atmospheric colour palette adds drama to this kitchen and the antique oak wood adds warmth and just a hint of Scandinavian styling. The wrap-around Silestone worktops in Eternal Noir tie the whole scheme together and deliver a striking finish.

Design ideas for a large modern grey and black open plan kitchen in Valencia with a submerged sink, flat-panel cabinets, black cabinets, marble worktops, black splashback, wood splashback, stainless steel appliances, porcelain flooring, an island, grey floors and white worktops.

Small contemporary grey and white and grey and black single-wall open plan kitchen in London with a submerged sink, flat-panel cabinets, black cabinets, wood worktops, brown splashback, black appliances, ceramic flooring and no island.

La cuisine entièrement noire est ouverte sur la salle à manger. Elle est séparée de l'escalier par une verrière de type atelier et sert de garde-corps. L'îlot qui intègre les plaque de cuisson et une hotte sous plan permet de prendre les repas en famille.

The staircase is a central statement and showpiece of the house, with shadow lighting providing washes of light against the balustrading.
– DGK Architects

An L shaped island provides plenty of space for food preparation as well as an area for casual dining, homework or a coffee.
Large traditional grey and black l-shaped kitchen/diner in Other with a submerged sink, recessed-panel cabinets, black cabinets, quartz worktops, beige splashback, engineered quartz splashback, integrated appliances, limestone flooring, an island, beige floors, beige worktops and a chimney breast.
Large traditional grey and black l-shaped kitchen/diner in Other with a submerged sink, recessed-panel cabinets, black cabinets, quartz worktops, beige splashback, engineered quartz splashback, integrated appliances, limestone flooring, an island, beige floors, beige worktops and a chimney breast.
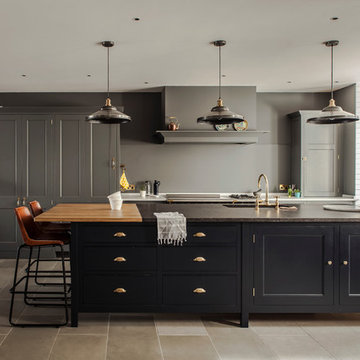
Design ideas for a traditional grey and black single-wall kitchen in London with recessed-panel cabinets, black cabinets and an island.
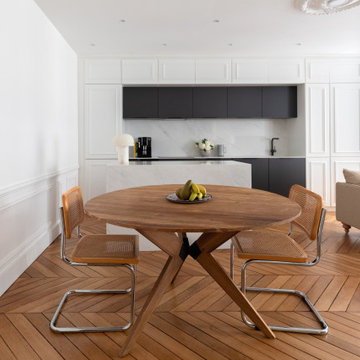
Inspiration for a medium sized contemporary grey and black single-wall kitchen/diner in Paris with a submerged sink, black cabinets, marble worktops, grey splashback, marble splashback, integrated appliances, medium hardwood flooring, an island, brown floors and grey worktops.
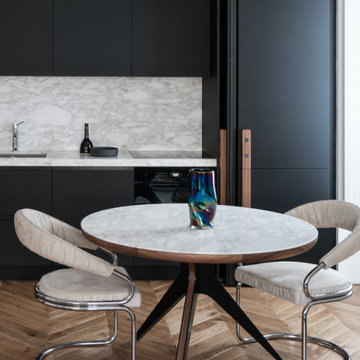
Designed by Fabio Fantolino, Lagrange House is located in the heart of the city of Turin. Two apartments in one inhabited by mother and son, perceived as a single space that may be divided allowing each to preserve a sense of individual personality and independence.
The internal design is inspired by the styles of the 1950’s and 1970’s, each a contamination of the other.
The hand-sanded Hungarian oak herringbone flooring sets the scene forthe entire project. Some items are found in both apartments: the handles, the round table in the dining area.
The mother resides in the larger apartment, which is elegant and sophisticated thanks to the richness of the materials used, the marble, the fabric and the highly polished steel features.
The flavour of the 1950s finds its greatest expression in the living area which, apart from its elegance offers different areas of expression. The conversation area is developed around a Minotti Freeman Tailor sofa, featuring a rigorous cotton titanium-coloured fabric and a double-stitched linearmotif, typical of the 1950's, contrasting with soft elements such as carpets, De La Cuona pale pink velvet-covered armchairs with Bowl by Mater tables at their sides. The study area has a walnut desk, softened by the light from an Aballs T by Parachilna suspension Lamp. The Calacatta gold marble table surrounded by dark velvet Verpan chairs with a black structure is in the centre of the dining area, illuminated by the warm light from a black Tango lamp from the Phanto collection.
The setting is completed by two parallel niches and a black burnished iron archway: a glass showcase for dishes and an opening allowing for a glimpse of the kitchen in black fenix with shelving in American walnut enriched with Calacatta gold marble interspersed by TopanVP6 coloured pendants by &Tradition.
The guest bathroom maximizes the richness of Arabescato marble used as a vertical lining which contrasts with the aquamarine door of the washbasin cabinet with circular walnut particulars.
The upstairs sleeping area is conceived as a haven, an intimate place between the delicacy of light grey wood panelling, a Phanto PawFloor lamp and a Verner Panton black flowerpot bedside lamp. To further define this atmosphere, the Gubi Beetle Chair seat with a black structure and velvet lining and the table lamp designed by the architect Fabio Fantolino.
The smaller apartment has a design closer to the '70s. The loung has a more contemporary and informal air, a Percival Lafer vintage leather armchair, a petrol-coloured Gianfranco Frattini for Tacchini sofa and light alcantara chrome-plated tubular chairs.
The kitchen can be closed-in on itself, serving as a background to the dining area. The guest bathroom has dark tones in red Levanto marble with details in black and chromed iron.
The sleeping area features a blue velvet headboard and a corner white panelling in the corner that houses a wall cabinet, bedside table and custom made lamp.
The bond between the two home owners and, consequently, between the two apartments is underlined by the seamlessly laid floor and airs details that represent a unique design that adapts and models the personality of the individual, revisiting different historical eras that are exalted by the use of contemporary design icons.

This wow-factor kitchen is the Nobilia Riva Slate Grey with stainless steel recessed handles. The client wanted a stunning showstopping kitchen and teamed with this impressive Orinoco Granite worktop; this design commands attention.
The family like to cook and entertain, so we selected top-of-the-range appliances, including a Siemens oven, a Bora hob, Blanco sink, and Quooker hot water tap.
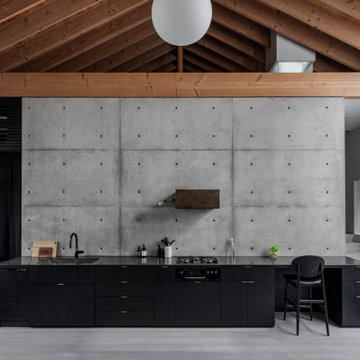
This is an example of a small scandinavian grey and black single-wall open plan kitchen in Nagoya with beaded cabinets, black cabinets, engineered stone countertops, grey splashback, plywood flooring, no island, white floors, black worktops and exposed beams.
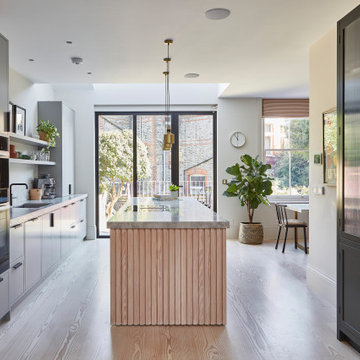
Photo of a contemporary grey and black galley kitchen/diner in London with a built-in sink, flat-panel cabinets, black cabinets, marble worktops, grey splashback, marble splashback, light hardwood flooring, an island, brown floors and grey worktops.
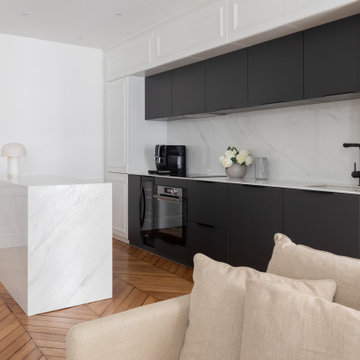
Medium sized contemporary grey and black single-wall kitchen/diner in Paris with a submerged sink, black cabinets, marble worktops, grey splashback, marble splashback, integrated appliances, medium hardwood flooring, an island, brown floors and grey worktops.
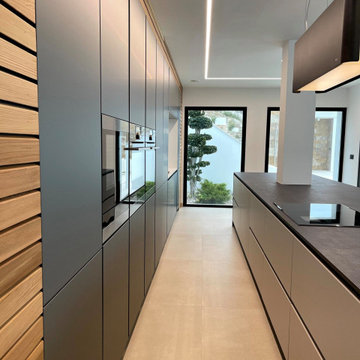
Design ideas for a large modern grey and black single-wall open plan kitchen in Other with a submerged sink, flat-panel cabinets, black cabinets, integrated appliances, ceramic flooring, a breakfast bar, grey floors and black worktops.

Ultramodern German Kitchen in Cranleigh, Surrey
This Cranleigh kitchen makes the most of a bold kitchen theme and our design & supply only fitting option.
The Brief
This Cranleigh project sought to make use of our design & supply only service, with a design tailored around the sunny extension being built by a contractor at this property.
The task for our Horsham based kitchen designer George was to create a design to suit the extension in the works as well as the style and daily habits of these Cranleigh clients. A theme from our Horsham Showroom was a favourable design choice for this project, with adjustments required to fit this space.
Design Elements
With the core theme of the kitchen all but decided, the layout of the space was a key consideration to ensure the new space would function as required.
A clever layout places full-height units along the rear wall of this property with all the key work areas of this kitchen below the three angled windows of the extension. The theme combines dark matt black furniture with ferro bronze accents and a bronze splashback.
The handleless profiling throughout is also leant from the display at our Horsham showroom and compliments the ultramodern kitchen theme of black and bronze.
To add a further dark element quartz work surfaces have been used in the Vanilla Noir finish from Caesarstone. A nice touch to this project is an in keeping quartz windowsill used above the sink area.
Special Inclusions
With our completely custom design service, a number of special inclusions have been catered for to add function to the project. A key area of the kitchen where function is added is via the appliances chosen. An array of Neff appliances have been utilised, with high-performance N90 models opted for across a single oven, microwave oven and warming drawer.
Elsewhere, full-height fridge and freezers have been integrated behind furniture, with a Neff dishwasher located near to the sink also integrated behind furniture.
A popular wine cabinet is fitted within furniture around the island space in this kitchen.
Project Highlight
The highlight of this project lays within the coordinated design & supply only service provided for this project.
Designer George tailored our service to this project, with a professional survey undertaken as soon as the area of the extension was constructed. With any adjustments made, the furniture and appliances were conveniently delivered to site for this client’s builder to install.
Our work surface partner then fitted the quartz work surfaces as the final flourish.
The End Result
This project is a fantastic example of the first-class results that can be achieved using our design & supply only fitting option, with the design perfectly tailored to the building work undertaken – plus timely coordination with the builder working on the project.
If you have a similar home project, consult our expert designers to see how we can design your dream space.
To arrange an free design consultation visit a showroom or book an appointment now.
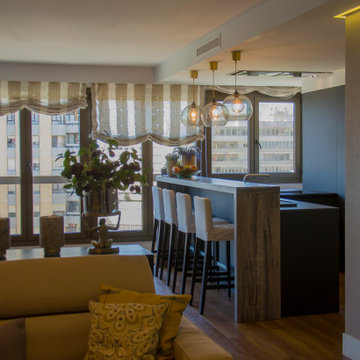
Hoy os presentamos un nuevo proyecto en tono oscuro realizado por Cafran, se trata de una cocina de concepto abierto en forma de U compartiendo espacio con el salón y el comedor. A pesar de ello, observamos como todo el conjunto se encuentra en perfecta armonía y cada ambiente está bien definido en su función.
Pocos clientes apuestan por una cocina oscura, en este caso han podido atreverse sin dar lugar a equívoco. Ésta disfruta de una gran cantidad de luz gracias a su ubicación privilegiada, los grandes ventanales y la inexistencia de obstáculos arquitectónicos, lo que permite que fluya de forma homogénea por todos los rincones de la misma.
El mobiliario y la encimera
El mobiliario en esta ocasión es el modelo Ak_Project de nuestro fabricante Arrital en el acabado Fénix NTM color negro, este acabado absorbe mejor que ninguno la luz resaltando una cocina oscura y mate. Si no conoces este innovador material con todas sus múltiples ventajas como su acción anti-huellas y su nanotecnología aplicada, haz clic aquí para saber más.
Para la totalidad de la encimera así como el revestimiento anti salpicaduras, tenemos un elegante Dekton en el acabado Sirius de la colección DK SOLID con 2 cm de grosor, lo que otorga mucha robustez a la pieza. Sirius es de un tono negro oscuro continuo y profundo, en el podemos apreciar ciertas protuberancias que nos evocan a una piedra de origen natural. Esta cocina es casi monocromática excepto por el detalle de la barra imitación madera en un tono marrón ceniza y veteado, esta vez de la casa Baido.
Los electrodomésticos y la zona de aguas
Para los electrodomésticos se han decantado por la marca Siemens, comenzamos por la campana de techo modelo LF259RB51 que permite la comodidad de no ininterrumpir las vistas desde la ventana que se enfrenta a la placa vitrocerámica. Además, dispone de una potente iluminación LED, mando a distancia para su control y por supuesto no menos importante, un eficaz sistema de aspiración perimetral que libra a la estancia de malos olores. Para la placa de inducción tenemos el modelo EU631BJB2E con tres zonas de cocción. En la columna de horno y microondas en acabado cristal negro oscuro, encontramos el modelo HB42AR555E y para el microondas el modelo HF12G764. El conjunto de frigorífico modelo KS36VVI30 y el congelador GS36NVI30 en acero inoxidable hacen juego con la campana extractora y rompen un poco la monotonía del color negro oscuro, aportando un aire muy industrial. La equipación de esta cocina no podía estar completa sin un lavavajillas, este se encuentra integrado y es igualmente de la casa Siemens, modelo SN636X05ME.
En la zona de aguas tenemos un fregadero de Veravent modelo Kios en acero inoxidable, a juego con el grifo modelo Pia. También tenemos accesorios variados de la casa Coggi como puede ser el enchufe doble incrustado en la misma encimera de la isla en color negro, integrándose a la perfección con toda la cocina.
Esperamos que os haya gustado este proyecto tanto como a nosotros.

Design ideas for a medium sized urban grey and black u-shaped open plan kitchen in London with a built-in sink, flat-panel cabinets, black cabinets, composite countertops, green splashback, porcelain splashback, black appliances, cork flooring, an island, brown floors, black worktops and a feature wall.
Grey and Black Kitchen with Black Cabinets Ideas and Designs
1