Grey and Teal L-shaped Kitchen Ideas and Designs
Refine by:
Budget
Sort by:Popular Today
1 - 20 of 90 photos
Item 1 of 3

Photo of a medium sized contemporary grey and teal l-shaped kitchen/diner in Other with a submerged sink, flat-panel cabinets, turquoise cabinets, engineered stone countertops, white splashback, marble splashback, coloured appliances, porcelain flooring, an island, brown floors and white worktops.
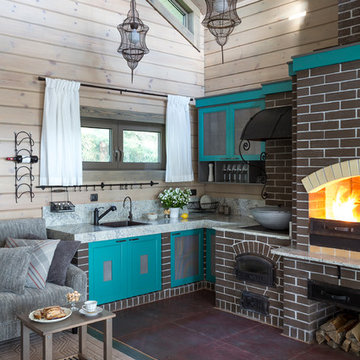
архитектор-дизайнер Ксения Бобрикова,
фото Евгений Кулибаба
Photo of a small rural grey and teal l-shaped open plan kitchen in Other with shaker cabinets, blue cabinets and no island.
Photo of a small rural grey and teal l-shaped open plan kitchen in Other with shaker cabinets, blue cabinets and no island.
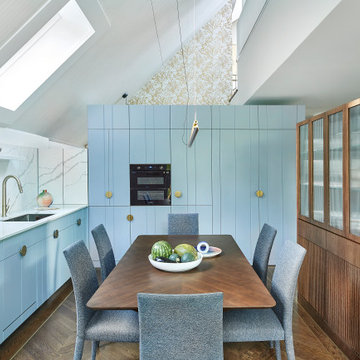
Wood on robin egg blue with brass fittings give the kitchen a warm contemporary feel.
Design ideas for a medium sized contemporary grey and teal l-shaped kitchen/diner with a submerged sink, flat-panel cabinets, turquoise cabinets, composite countertops, red splashback, black appliances, medium hardwood flooring, no island, white worktops and a vaulted ceiling.
Design ideas for a medium sized contemporary grey and teal l-shaped kitchen/diner with a submerged sink, flat-panel cabinets, turquoise cabinets, composite countertops, red splashback, black appliances, medium hardwood flooring, no island, white worktops and a vaulted ceiling.
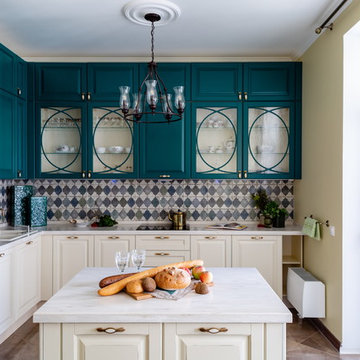
Traditional grey and teal l-shaped kitchen in Moscow with a built-in sink, glass-front cabinets, turquoise cabinets, multi-coloured splashback, white appliances, an island, brown floors and white worktops.
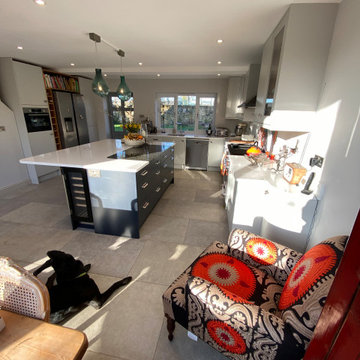
Large contemporary grey and teal l-shaped kitchen/diner in Oxfordshire with an integrated sink, flat-panel cabinets, light wood cabinets, quartz worktops, multi-coloured splashback, glass sheet splashback, stainless steel appliances, porcelain flooring, an island, beige floors, white worktops and feature lighting.
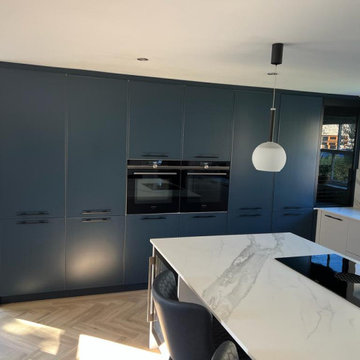
Inspiration for a medium sized contemporary grey and teal l-shaped open plan kitchen in Other with a single-bowl sink, recessed-panel cabinets, blue cabinets, composite countertops, white splashback, marble splashback, black appliances, laminate floors, an island, grey floors and white worktops.
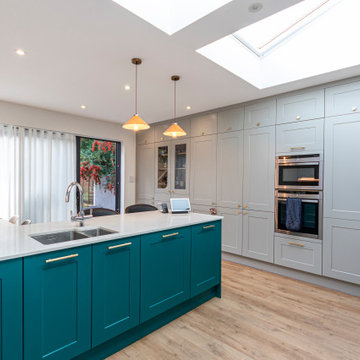
A hand-painted shaker style family friendly kitchen incorporating a island, banquette and plenty of storage
Photo of a large contemporary grey and teal l-shaped open plan kitchen in London with a submerged sink, shaker cabinets, green cabinets, quartz worktops, integrated appliances, vinyl flooring, an island and white worktops.
Photo of a large contemporary grey and teal l-shaped open plan kitchen in London with a submerged sink, shaker cabinets, green cabinets, quartz worktops, integrated appliances, vinyl flooring, an island and white worktops.
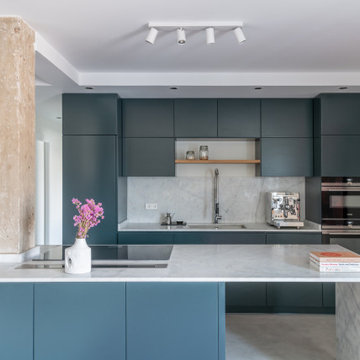
Photo of a contemporary grey and teal l-shaped kitchen in Madrid with flat-panel cabinets, grey cabinets, marble worktops, white splashback, marble splashback, stainless steel appliances, concrete flooring, an island, grey floors, white worktops and a submerged sink.
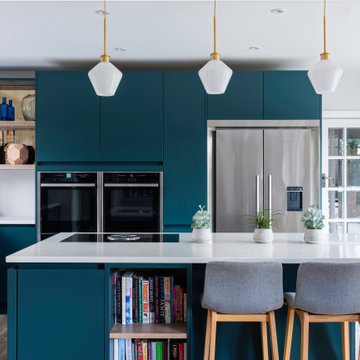
Photo of a contemporary grey and teal l-shaped kitchen in Surrey with flat-panel cabinets, blue cabinets, white splashback, stainless steel appliances, dark hardwood flooring, an island, brown floors and white worktops.

Foto: Federico Villa Studio
Inspiration for a medium sized scandi grey and teal l-shaped enclosed kitchen in Milan with a submerged sink, recessed-panel cabinets, green cabinets, engineered stone countertops, grey splashback, engineered quartz splashback, stainless steel appliances, porcelain flooring, no island, multi-coloured floors and grey worktops.
Inspiration for a medium sized scandi grey and teal l-shaped enclosed kitchen in Milan with a submerged sink, recessed-panel cabinets, green cabinets, engineered stone countertops, grey splashback, engineered quartz splashback, stainless steel appliances, porcelain flooring, no island, multi-coloured floors and grey worktops.
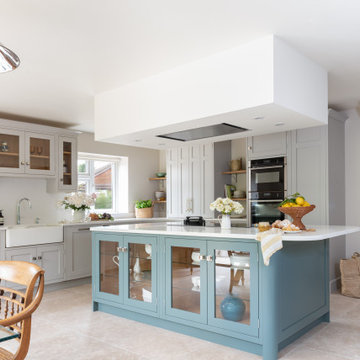
A kitchen extension can turn a pokey cooking area into a large, open-plan space the whole family can enjoy. That is exactly what Asmat and Ramesh did with their beautiful Maidenhead home.
The couple decided that Shaker cabinets were the clear choice due to offering a timeless, versatile appearance that suits a contemporary open kitchen. The newly extended open space has a beautiful flow to it. The wall cabinets feature a mixture of base and tall units including both a larder and pantry. These provide ample storage and are a real feature of the kitchen. A double farmhouse sink stands out well against our factory's hand-painted units which have been colour matched to Little Greene's French Grey. This neutral colour offers calmness when used in any space and suits both modern or classic styles.
The kitchen island is another standout piece. Again using Little Greene's palette, it is painted in the Livid shade. A deep, moody yet restful colour, sitting somewhere between blue, green and grey. The island cabinetry contains a mixture of drawers, shelves and our fabulous glass-doored glazed cupboards with shelving.
Finally, we have an eye-catching feature window seat. Also known as banquette seating, this space has been custom-built by our factory. A wooden seat with cabinetry below finished off perfectly with a stand-out wallpaper that really gives the whole open space a little colour.
Keep your eyes peeled, we will shortly be interviewing the owners for their tips and inspiration ideas.
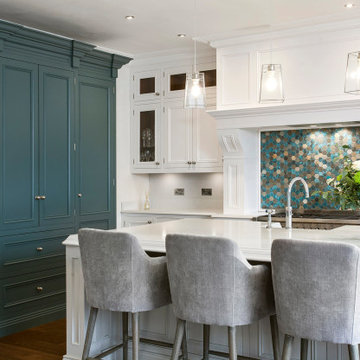
This bespoke scheme, designed for an extended family home, has transformed how the owners live in and use the space. The bespoke cabinetry based on the Knightsbridge collection with walnut internals has been handpainted in Farrow & Ball Inchyra Blue, Wevet (mantel and wall cabinets) and Cornforth White (island). A double larder with walnut internals stands in the central section of the tall Inchyra Blue cabinetry, fitted with sockets for the coffee machine and other small appliances, allowing it to be used as a handy breakfast prep station. A custom-crafted mantel completes the elegant look.
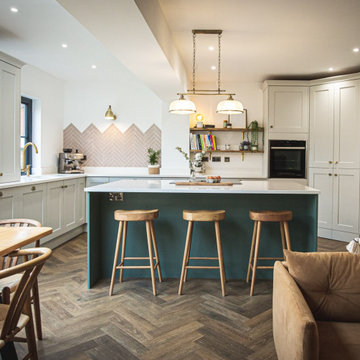
This System Six Keele Kitchen has been designed around a family lifestyle.
The design needed to allow an area for cooking as well as accommodate young children. As a result, the space has been kept open and spacious. The Kitchen Island has been designed so that your back is never turned away from the rest of the room, allowing children to be watched over whilst cooking or preparing food.
Because of this, the kitchen space had to be as open as possible. In addition to the cooking, this kitchen The Kitchen Island included in our original idea was a necessity as we have young children and so the island would allow us to keep an eye on them while we prepare food.
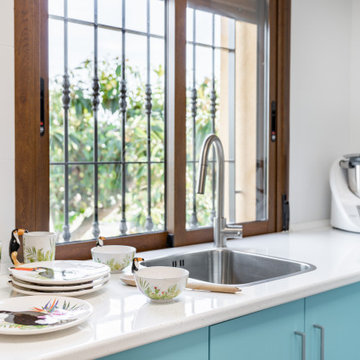
Vivienda inspirada en ambiente tropical. Con suelos y decorados con porcelánicos estampados con motivos florales y madera.
Design ideas for a large world-inspired grey and teal l-shaped kitchen/diner in Alicante-Costa Blanca with an integrated sink, open cabinets, turquoise cabinets, marble worktops, white splashback, ceramic splashback, stainless steel appliances, ceramic flooring, no island, brown floors and white worktops.
Design ideas for a large world-inspired grey and teal l-shaped kitchen/diner in Alicante-Costa Blanca with an integrated sink, open cabinets, turquoise cabinets, marble worktops, white splashback, ceramic splashback, stainless steel appliances, ceramic flooring, no island, brown floors and white worktops.

Photo of a medium sized contemporary grey and teal l-shaped open plan kitchen in Moscow with an integrated sink, flat-panel cabinets, engineered stone countertops, grey splashback, medium hardwood flooring and grey worktops.
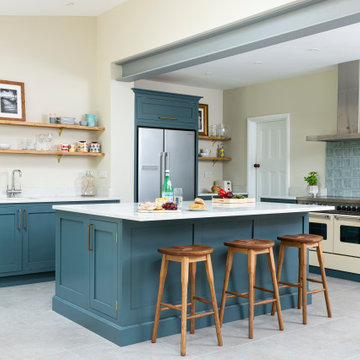
A stunning Blue/Grey Handmade kitchen with White quartz, stunning island and white ceramic Undermounted sink
Photo of a medium sized traditional grey and teal l-shaped kitchen/diner in London with shaker cabinets, blue cabinets, quartz worktops, an island, white worktops, blue splashback, stainless steel appliances, grey floors and exposed beams.
Photo of a medium sized traditional grey and teal l-shaped kitchen/diner in London with shaker cabinets, blue cabinets, quartz worktops, an island, white worktops, blue splashback, stainless steel appliances, grey floors and exposed beams.
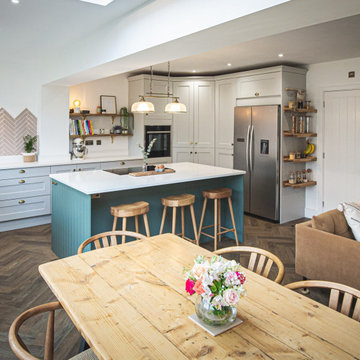
This kitchen has been designed with the rest of the room in mind. Featured throughout are carefully chosen colours that work together to give the space character.
Open shelving, real wood features and house plants work together to add a touch of minimalism to this otherwise traditional style while keeping the space fluid and dynamic.
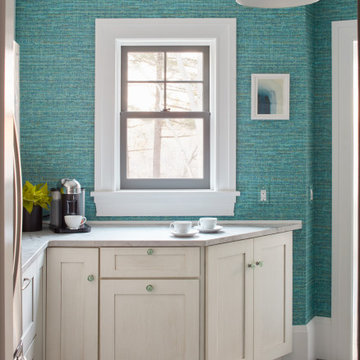
This expansive kitchen space features a cooking area with island, a breakfast nook, a sitting area, and a cocktail bar zone, creating an integrated work/play/dine gathering space for a large family. This pantry off the kitchen hides small appliances and overflow groceries. The homeowner wanted to keep the space fairly neutral and efficient as well as reflect the lakeside location, without being overly nautical.
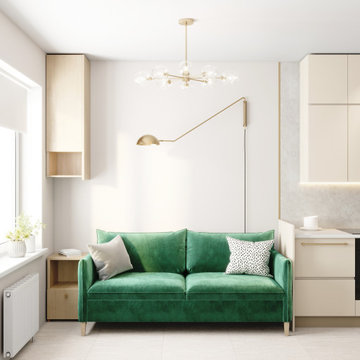
This is an example of a medium sized contemporary grey and teal l-shaped open plan kitchen in Saint Petersburg with a submerged sink, flat-panel cabinets, beige cabinets, composite countertops, grey splashback, stainless steel appliances, porcelain flooring, no island, grey floors and grey worktops.
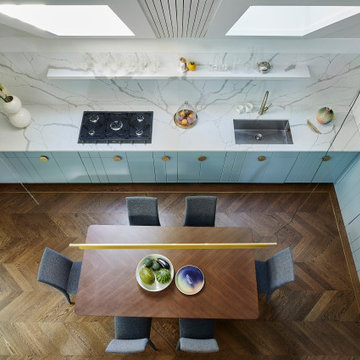
Clean and functional kitchen, with a vintage herringbone hardwood floor. 30" (75cm) extra deep countertop
Design ideas for a medium sized contemporary grey and teal l-shaped kitchen/diner in London with a submerged sink, flat-panel cabinets, turquoise cabinets, composite countertops, red splashback, black appliances, medium hardwood flooring, no island, white worktops and a vaulted ceiling.
Design ideas for a medium sized contemporary grey and teal l-shaped kitchen/diner in London with a submerged sink, flat-panel cabinets, turquoise cabinets, composite countertops, red splashback, black appliances, medium hardwood flooring, no island, white worktops and a vaulted ceiling.
Grey and Teal L-shaped Kitchen Ideas and Designs
1