Grey and White Kitchen with a Single-bowl Sink Ideas and Designs
Refine by:
Budget
Sort by:Popular Today
61 - 80 of 821 photos
Item 1 of 3
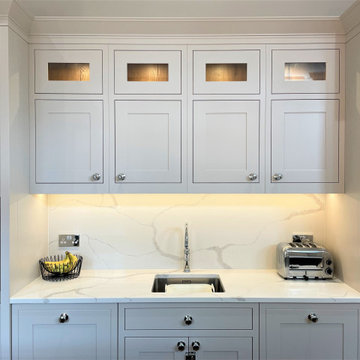
A most complete entertaining and family space; alongside a beautiful in-frame painted shaker breakfasting kitchen finished in Farrow & Ball french grey and slate island furniture, a booth seating area complete with Calacatta table, perfect for a catch up with a coffee from our coffee station furniture. A complementing bar drinks room and utility room completes this wonderful project. soft furnishings and wall coverings by Fleur interior design.
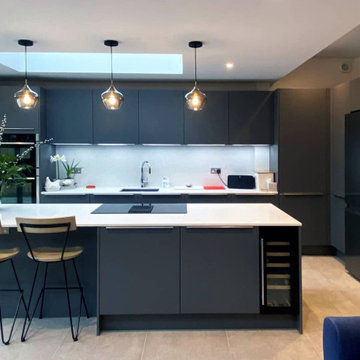
Pronorm Classicline Onyx Grey Lacquer
Neff appliances, Elica venting hob & Caple wine cooler.
Franke sink & Quooker boiling tap
Artscut Bianco Mysterio Quartz worktops
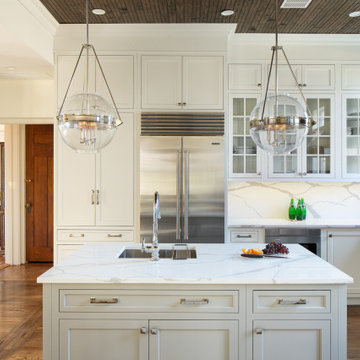
This is an example of a large traditional grey and white u-shaped kitchen pantry in New York with a single-bowl sink, flat-panel cabinets, white cabinets, composite countertops, white splashback, stainless steel appliances, medium hardwood flooring, an island, brown floors, white worktops, a wood ceiling and feature lighting.
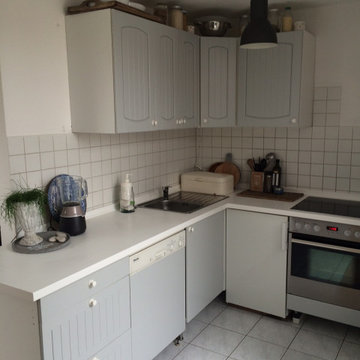
Die alten Küchenmöbel bekamen einen neuen Anstrich und die gesamte Wohnung wurde im Nordic-Industrial-Stil eingerichtet.
Kleine Apartments mit enormen Dachschrägen zu gestalten ist auch für mich als Expertin immer eine Herausforderung. Bei meiner Kundin stand im Fokus ein Neustart nach einer langen Beziehung, die kurzerhand beendet wurde. der Wunsch nach einer hellen Wohnung mit Stil, Flair und viel Stauraum zu finden und gekonnt zu möblieren war ihr besonders wichtig, um den Neustart in ihrem Leben gut für sich zu meistern.
Das lichtdurchflutete Dachgeschossapartment mit großer Dachterrasse wurde von mir in den angesagten Nudetönen und schwarz-grauen Akzenten komplett eingerichtet.
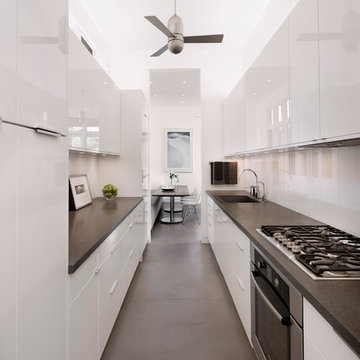
Jim Bartsch
Inspiration for a contemporary grey and white galley kitchen in Santa Barbara with white cabinets, stainless steel appliances, no island, a single-bowl sink, flat-panel cabinets, white splashback, glass sheet splashback and concrete flooring.
Inspiration for a contemporary grey and white galley kitchen in Santa Barbara with white cabinets, stainless steel appliances, no island, a single-bowl sink, flat-panel cabinets, white splashback, glass sheet splashback and concrete flooring.
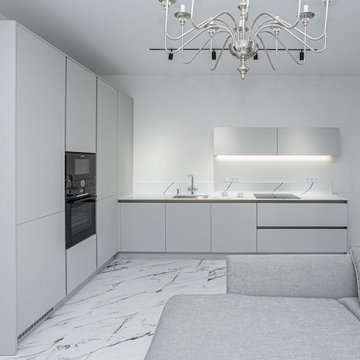
Кухня Люмина 16 - отличный пример того, как мебельный гарнитур вписывается в интерьер. Потолочный светильник спот пересекается с черными горизонтальными ручками GOLA, а столешница пересекается с напольным покрытием. Кухня выполнена в лаконичной цветовой гамме - в серых тонах.
Детали проекта:
Столешница, переходящая в фартук в 1/3 стены с сохранением рисунка
Волшебный угол Kessebohmer (фото 5)
Умное хранение в каждом ящике от HETTICH
Встроенная техника с эргономичным расположением: холодильник, посудомойка, плита и микроволновая печь
LED - подсветка рабочей зоны
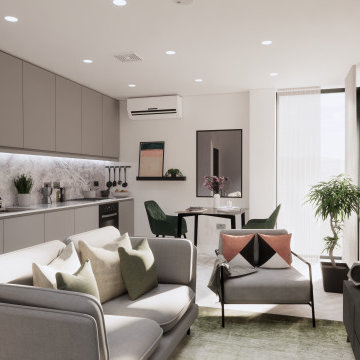
Design ideas for a small modern grey and white single-wall open plan kitchen in London with light hardwood flooring, grey floors, a single-bowl sink, flat-panel cabinets, grey cabinets, marble worktops, grey splashback, marble splashback, black appliances, no island and grey worktops.
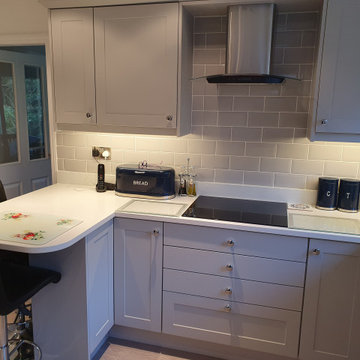
Range: Alnwick
Colour: Light Grey
Worktop: White Shimmer Quartz
This is an example of a small traditional grey and white u-shaped kitchen/diner in West Midlands with a single-bowl sink, shaker cabinets, grey cabinets, quartz worktops, grey splashback, metro tiled splashback, black appliances, laminate floors, a breakfast bar, grey floors, white worktops and a coffered ceiling.
This is an example of a small traditional grey and white u-shaped kitchen/diner in West Midlands with a single-bowl sink, shaker cabinets, grey cabinets, quartz worktops, grey splashback, metro tiled splashback, black appliances, laminate floors, a breakfast bar, grey floors, white worktops and a coffered ceiling.
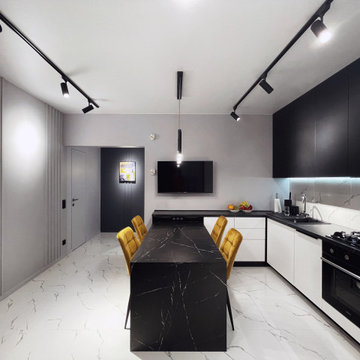
Реализация.
1-комнатная квартира для молодого человека.
This is an example of a small contemporary grey and white u-shaped open plan kitchen in Other with a single-bowl sink, flat-panel cabinets, black cabinets, white splashback, porcelain splashback, black appliances, porcelain flooring, a breakfast bar, white floors and black worktops.
This is an example of a small contemporary grey and white u-shaped open plan kitchen in Other with a single-bowl sink, flat-panel cabinets, black cabinets, white splashback, porcelain splashback, black appliances, porcelain flooring, a breakfast bar, white floors and black worktops.

This is an example of a medium sized contemporary grey and white single-wall kitchen/diner in Other with a single-bowl sink, flat-panel cabinets, grey cabinets, engineered stone countertops, grey splashback, engineered quartz splashback, integrated appliances, vinyl flooring, no island, beige floors, white worktops and a wallpapered ceiling.
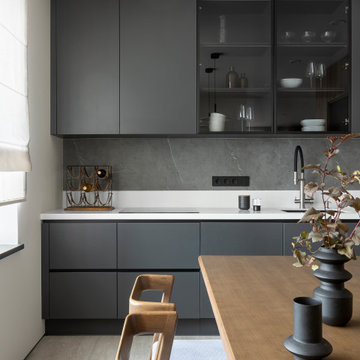
Photo of a medium sized contemporary grey and white single-wall kitchen/diner in Other with a single-bowl sink, flat-panel cabinets, grey cabinets, engineered stone countertops, grey splashback, engineered quartz splashback, integrated appliances, vinyl flooring, no island, beige floors, white worktops and a wallpapered ceiling.
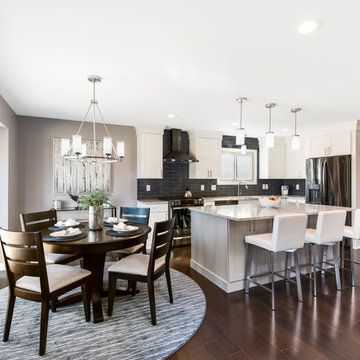
The wall separating the kitchen from the living room was removed, creating this beautiful open concept living area. The kitchen floor plan was redesigned to showcase the new island and the glass backsplash in a deep blue-gray color. The new dining set was grounded with a beautiful round navy rug, and the frosted glass shades added a touch of sparkle.
Gugel Photography
A couple living in Washington Township wanted to completely open up their kitchen, dining, and living room space, replace dated materials and finishes and add brand-new furnishings, lighting, and décor to reimagine their space.
They were dreaming of a complete kitchen remodel with a new footprint to make it more functional, as their old floor plan wasn't working for them anymore, and a modern fireplace remodel to breathe new life into their living room area.
Our first step was to create a great room space for this couple by removing a wall to open up the space and redesigning the kitchen so that the refrigerator, cooktop, and new island were placed in the right way to increase functionality and prep surface area. Rain glass tile backsplash made for a stunning wow factor in the kitchen, as did the pendant lighting added above the island and new fixtures in the dining area and foyer.
Since the client's favorite color was blue, we sprinkled it throughout the space with a calming gray and white palette to ground the colorful pops. Wood flooring added warmth and uniformity, while new dining and living room furnishings, rugs, and décor created warm, welcoming, and comfortable gathering areas with enough seating to entertain guests. Finally, we replaced the fireplace tile and mantel with modern white stacked stone for a contemporary update.
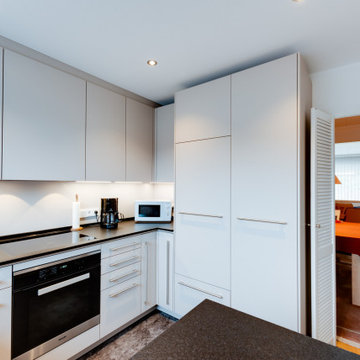
Die flächenbündigen Schrankfronten sind an den Oberschränken grifflos, am deckenhohen Seitenschrank mit eleganten Chromleisten konzipiert. Dazu bringt die dunkle Laminat-Arbeitsplatte stilvolles Flair in die Optik ein. Edel wirken dazu auch die schwarzen Elektrogeräte, die wie der Herd mit Chromverzierungen oder wie die Kochfläche mit Touch-Bedienung die Funktionalität der modernen Ballerina-Küche bereit halten.
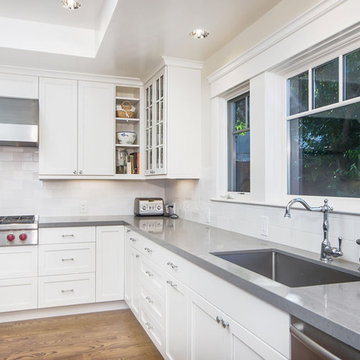
photo: Mark Pinkerton
Photo of a classic grey and white kitchen in San Francisco with shaker cabinets, stainless steel appliances, a single-bowl sink, white cabinets, engineered stone countertops, white splashback and metro tiled splashback.
Photo of a classic grey and white kitchen in San Francisco with shaker cabinets, stainless steel appliances, a single-bowl sink, white cabinets, engineered stone countertops, white splashback and metro tiled splashback.
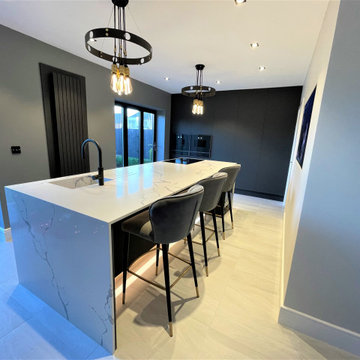
Graphite grey satin feel matt, creating a soft contrast when combined with the strong wood grain of the natural Halifax oak to this wonderful breakfasting kitchen. The stunning centre piece island is wrapped in Calacatta stone with waterfall grain matched end panels, creating a truly unique look with the blended stone sink, sitting seamlessly within the island. true handleless created with Blum’s servo drive electric opening, even the fridge and freezer open and close effortlessly. The design brief was to create a breakfasting kitchen with an area to relax and entertain, so the wall hung media area was an integral part of the project and created the space that the client could exhibit their fabulous pieces of modern art!
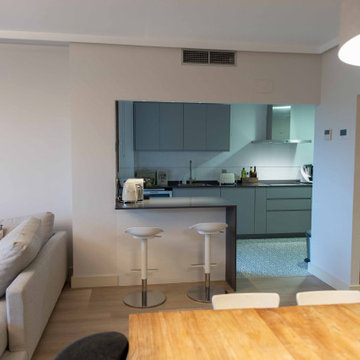
Design ideas for a medium sized modern grey and white single-wall open plan kitchen in Other with a single-bowl sink, flat-panel cabinets, grey cabinets, marble worktops, white splashback, ceramic splashback, stainless steel appliances, ceramic flooring, no island, white floors and black worktops.
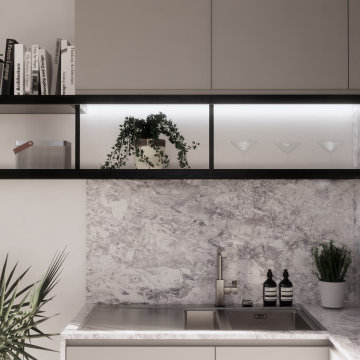
This is an example of a medium sized modern grey and white l-shaped kitchen/diner in London with a single-bowl sink, flat-panel cabinets, grey cabinets, marble worktops, grey splashback, marble splashback, black appliances, light hardwood flooring, no island, grey floors and grey worktops.
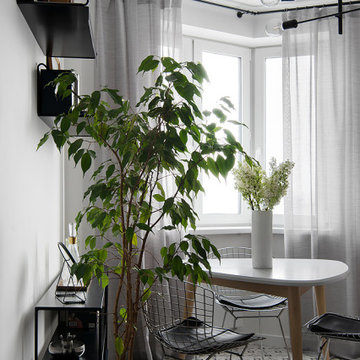
Design ideas for a medium sized contemporary grey and white l-shaped kitchen/diner in Moscow with a single-bowl sink, flat-panel cabinets, medium wood cabinets, engineered stone countertops, green splashback, ceramic splashback, black appliances, porcelain flooring, multi-coloured floors and black worktops.
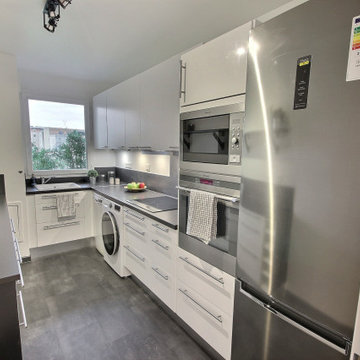
Photo of a large contemporary grey and white u-shaped kitchen in Paris with a single-bowl sink, white cabinets, laminate countertops, grey splashback, stainless steel appliances, vinyl flooring, grey floors and grey worktops.
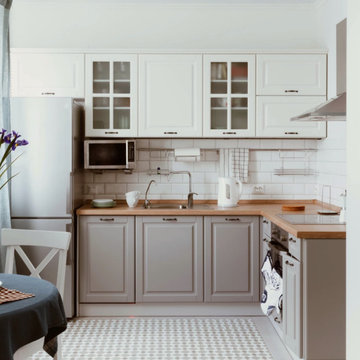
Photo of a medium sized contemporary grey and white l-shaped kitchen pantry in Los Angeles with a single-bowl sink, shaker cabinets, white cabinets, wood worktops, white splashback, metro tiled splashback, no island, brown worktops and a vaulted ceiling.
Grey and White Kitchen with a Single-bowl Sink Ideas and Designs
4