Grey and White Kitchen with a Single-bowl Sink Ideas and Designs
Refine by:
Budget
Sort by:Popular Today
141 - 160 of 821 photos
Item 1 of 3
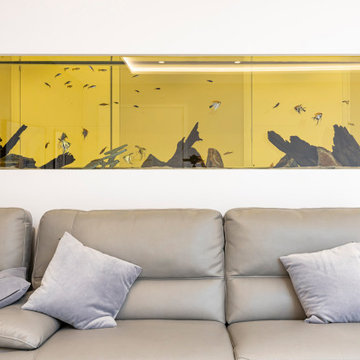
Complete renovation of a property by the owner and wanted a large functional kitchen for hosting guests, spending time with the family and cooking!
Large modern grey and white l-shaped kitchen/diner in Hertfordshire with a single-bowl sink, flat-panel cabinets, grey cabinets, quartz worktops, grey splashback, cement tile splashback, black appliances, porcelain flooring, an island, white floors, grey worktops, a drop ceiling and feature lighting.
Large modern grey and white l-shaped kitchen/diner in Hertfordshire with a single-bowl sink, flat-panel cabinets, grey cabinets, quartz worktops, grey splashback, cement tile splashback, black appliances, porcelain flooring, an island, white floors, grey worktops, a drop ceiling and feature lighting.
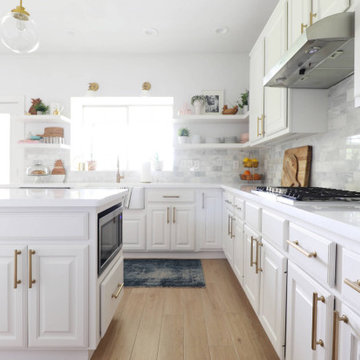
Kitchen Remodel
Design ideas for an expansive coastal grey and white l-shaped kitchen pantry in New York with a single-bowl sink, louvered cabinets, white cabinets, granite worktops, white splashback, ceramic splashback, white appliances, ceramic flooring, an island, white floors, white worktops, a drop ceiling and feature lighting.
Design ideas for an expansive coastal grey and white l-shaped kitchen pantry in New York with a single-bowl sink, louvered cabinets, white cabinets, granite worktops, white splashback, ceramic splashback, white appliances, ceramic flooring, an island, white floors, white worktops, a drop ceiling and feature lighting.
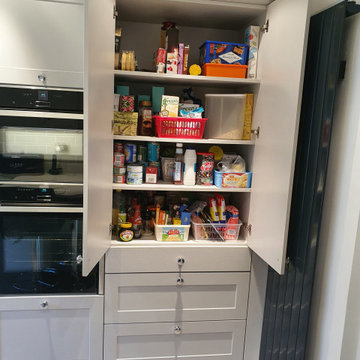
Range: Alnwick
Colour: Light Grey
Worktop: White Shimmer Quartz
Inspiration for a small traditional grey and white u-shaped kitchen/diner in West Midlands with a single-bowl sink, shaker cabinets, grey cabinets, quartz worktops, grey splashback, metro tiled splashback, black appliances, laminate floors, a breakfast bar, grey floors, white worktops and a coffered ceiling.
Inspiration for a small traditional grey and white u-shaped kitchen/diner in West Midlands with a single-bowl sink, shaker cabinets, grey cabinets, quartz worktops, grey splashback, metro tiled splashback, black appliances, laminate floors, a breakfast bar, grey floors, white worktops and a coffered ceiling.
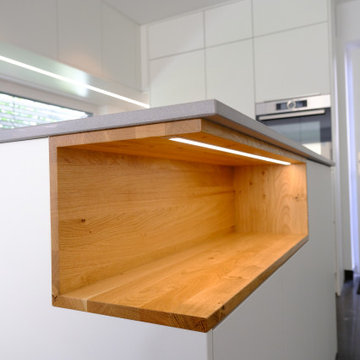
Die Küche in der Diele!
Zuerst war noch ein geschlossene Wand als Zwischenraum für die Diele an der Stelle wo jetzt die Kücheninsel steht. Mauer raus und es lies sich aus einem Standard Raum eine Design Küche mit viel Stauraum zaubern. Die Hängeschränke über der Spüle sind tiefer und auch die Ecke oben bis hinten genutzt. Designanspruch, mit einer Keramikplatte und offenem beleuchteten Regal aus unserer Schreinerei macht aus der eleganten mattweiß Front von Ballerina einen richtigen Hingucker. Das es keine Diele mehr gibt und der Besuch gleich in der Küche steht, vermittelt eine Willkommene Atmosphäre.
Herzlichen Dank an Familie K. Für die Offenheit und Kreativität die wir mit Ihnen teilen durften.
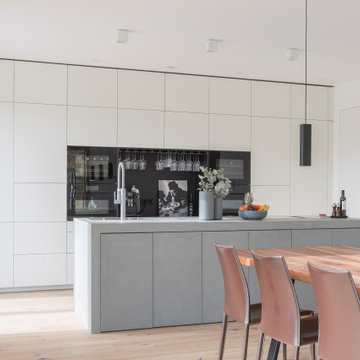
This is an example of a medium sized traditional grey and white single-wall open plan kitchen in Munich with a single-bowl sink, flat-panel cabinets, white cabinets, concrete worktops, black splashback, black appliances, an island, beige floors and grey worktops.
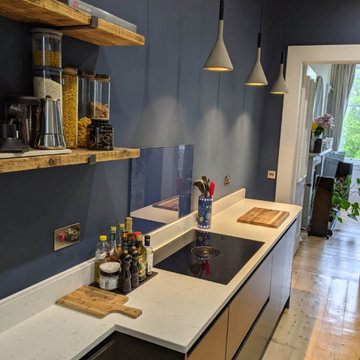
Description: Client was looking for a statement kitchen that would tie with their Edinburgh flat but not look fussy as the kitchen is a walk through to other rooms. The Porter Matt handless is ideal for this and mixing it with the distressed oak shelving to match the floor adds a rustic, warm feel to what can sometimes be a cold style.
Cost £20k including all trades and converting a mezzanine level in a storage cupboard.
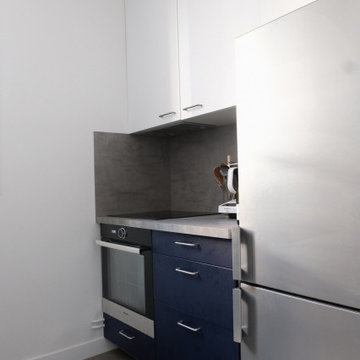
Design ideas for a small contemporary grey and white galley kitchen in Paris with a single-bowl sink, flat-panel cabinets, blue cabinets, laminate countertops, grey splashback, stainless steel appliances, lino flooring, no island, grey floors and grey worktops.
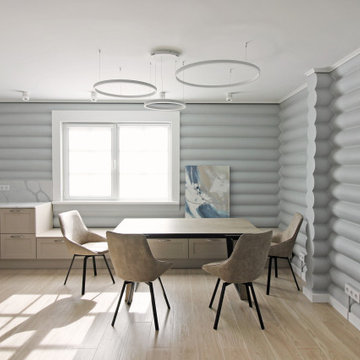
Design ideas for a large contemporary grey and white u-shaped kitchen/diner in Saint Petersburg with a single-bowl sink, beige cabinets, composite countertops, white splashback, stainless steel appliances, porcelain flooring, beige floors and white worktops.
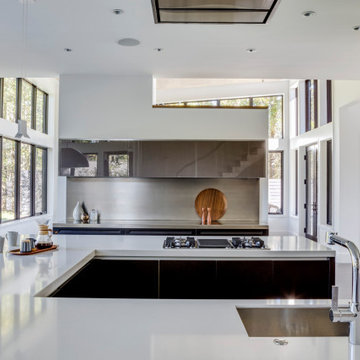
TEAM
Architect: LDa Architecture & Interiors
Interior Design: LDa Architecture & Interiors
Builder: Denali Construction
Landscape Architect: Matthew Cunningham Landscape Design
Photographer: Greg Premru Photography
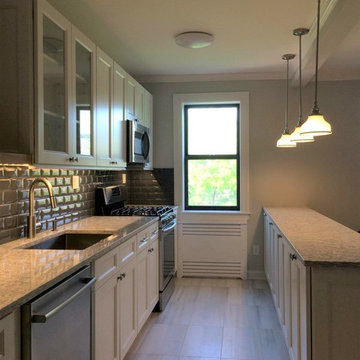
Bright white shaker cabinets against a grey backsplash/wall makes for a nice contrast, especially with an elegant #LGhausys Everest quartz countertop. The overhead shelving, made from oak butcher block, adds extra space while standing out in an otherwise achromatic kitchen. Undercabinet lighting brightens the space while adding much more functionality to the kitchen. (Midnight snacking :P)
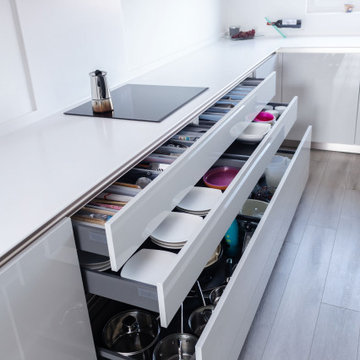
Under the induction hob a double width set of drawers provide plenty of storage and accentuate the sleek lines of this kitchen space.
Medium sized contemporary grey and white l-shaped kitchen/diner in Other with a single-bowl sink, flat-panel cabinets, grey cabinets, composite countertops, white splashback, black appliances, vinyl flooring, no island, grey floors and white worktops.
Medium sized contemporary grey and white l-shaped kitchen/diner in Other with a single-bowl sink, flat-panel cabinets, grey cabinets, composite countertops, white splashback, black appliances, vinyl flooring, no island, grey floors and white worktops.
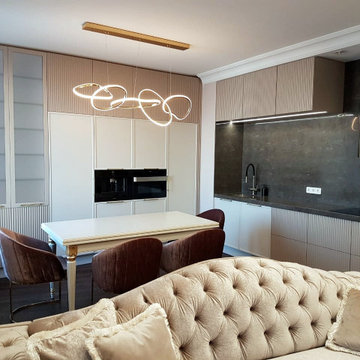
Данные фасады являются репликой известного западного производителя. Ящики выдвижные (TIP-ON) и петли BLUM, Подсветка врезная. Ручки- производство Италия.
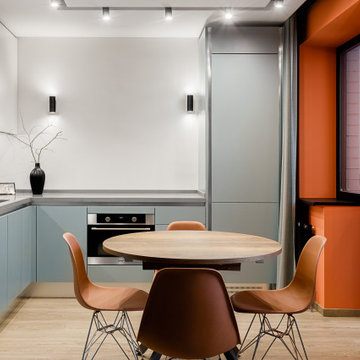
Design ideas for a medium sized contemporary grey and white l-shaped kitchen/diner in Moscow with a single-bowl sink, flat-panel cabinets, turquoise cabinets, composite countertops, white splashback, stone tiled splashback, stainless steel appliances, medium hardwood flooring, no island, beige floors, grey worktops, a drop ceiling and feature lighting.
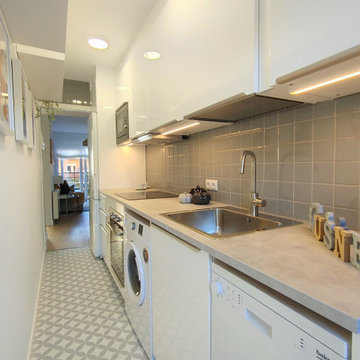
La cocina era muy estrecha pero no se podía ganar más espacio por lo que se dejó una sola hilera de muebles y se colocó una puerta corredera con acceso directo al salón.
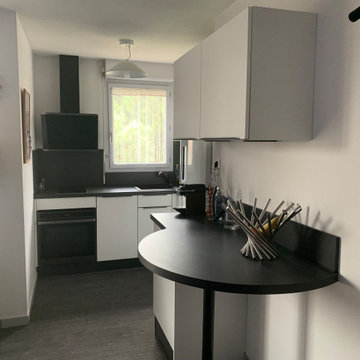
Projet de réalisation d'une petite cuisine équipée, entièrement aménagée en sur-mesure dans un T2.
Cuisines Turini met son savoir-faire depuis presque trente ans à votre service pour réaliser l'aménagement de cuisines, de salle de bains et de rangements équipés sur-mesure.
Pour vos petits espaces, Cuisines Turini vous propose des solutions innovantes, élégantes et fonctionnelles pour réaliser entièrement vos projets, quel que soit votre style et tout en respectant votre budget.
Cuisines Turini vous présente la réalisation d'une petite cuisine équipée entièrement aménagée sur-mesure dans un T2 à Toulouse.
Les façades de cette cuisine sont blanches mates pour ne pas assombrir la pièce, le plan de travail est gris foncé et les poignées sont anthracites.
L'espace de ce T2 à Toulouse est restreint mais concentre pourtant tous les aménagements sur-mesure pour cuisiner comme un chef.
La cuisine équipée est composée de meubles hauts suspendus avec une porte et une étagère réglable dont un pour le micro-ondes.
Et de meubles bas, il y en a quatre dont deux pour encastrer l'électroménager.
Un pour le four multifonction pyrolyse inox noire à chaleur pulsée et un autre pour intégrer le lave-vaisselle Whirlpool de 45 cm, car malgré son manque d'espace cette petite cuisine dans un T2 à Toulouse offre tout le confort d'une grande !
Le conseiller Cuisines Turini a aménagé dans cette réalisation un équipement astucieux tout en respectant le triangle d'activité.
En effet le réfrigérateur, la plaque de cuisson et l'évier ne doivent pas être loin les uns des autres.
La plaque ici est un Domino à deux foyers noirs à induction de la marque Bosch et au-dessus de celle-ci, il y a une hotte Franke verticale inclinée en verre noir classe A.
Quant à l'évier il est positionné sous la fenêtre en angle, il es composé d'une cuve et d'un égouttoir avec un robinet douchette à double jet.
Ces trois pôles d'activités dans ce T2 à Toulouse sont facilement accessibles car c'est là que l'on passe du temps lorsque nous cuisinons.
Enfin l'aménagement de cette petite cuisine équipée sur-mesure se termine par une table en forme spéciale arrondie de la même matière et du même colorie que le plan de travail en gris foncé.
La table s'ouvre ainsi vers le séjour, ce qui fait le lien avec l'autre pièce de ce T2.
L'ergonomie et l'esthétique dans cette réalisation de petite cuisine équipée entièrement aménagée sur-mesure ont été bien pensé en amont afin d'obtenir une cuisine qui s'adapte aux habitudes de ce client à Toulouse mais aussi à l'espace de ce T2.
Vous rêvez d'une cuisine entièrement aménagée sur-mesure dans votre T2, mais vous pensez que votre espace est trop petit pour avoir tout le confort !
Venez rencontrer nos conseillers décorateurs Cuisines Turini dans nos agences à Toulouse, à Portet-sur-Garonne ou à Quint-Fonsegrives.
Elles sont ouvertes du lundi au samedi de 10h à 19h.
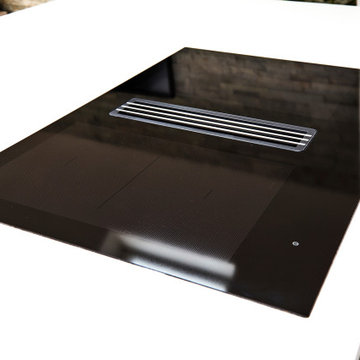
Medium sized contemporary grey and white l-shaped kitchen/diner in Other with a single-bowl sink, flat-panel cabinets, grey cabinets, quartz worktops, metallic splashback, mirror splashback, black appliances, vinyl flooring, an island, brown floors, white worktops, a vaulted ceiling and a feature wall.
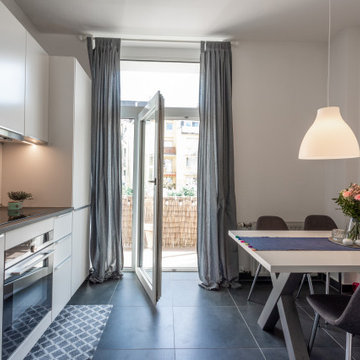
Medium sized scandinavian grey and white single-wall enclosed kitchen in Dusseldorf with a single-bowl sink, flat-panel cabinets, white cabinets, concrete worktops, white splashback, glass sheet splashback, stainless steel appliances, concrete flooring and no island.
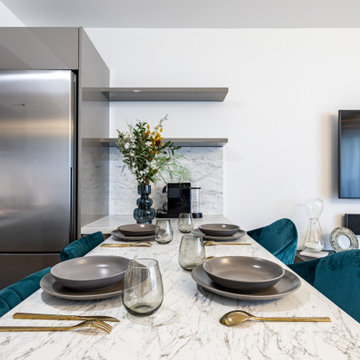
Inspiration for a contemporary grey and white u-shaped kitchen/diner in Paris with a single-bowl sink, marble worktops, white splashback, marble splashback, stainless steel appliances, ceramic flooring, grey floors and white worktops.
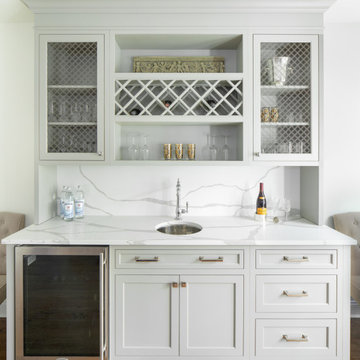
Inspiration for a large classic grey and white u-shaped kitchen in New York with a single-bowl sink, flat-panel cabinets, white cabinets, composite countertops, white splashback, stainless steel appliances, medium hardwood flooring, an island, brown floors, white worktops and a wood ceiling.
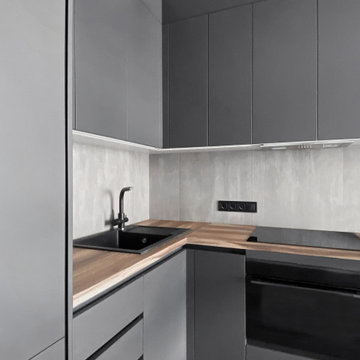
Капитальный ремонт однокомнатной квартиры в новостройке
Medium sized contemporary grey and white l-shaped kitchen/diner in Moscow with a single-bowl sink, flat-panel cabinets, black cabinets, wood worktops, grey splashback, stone slab splashback, integrated appliances, porcelain flooring, no island, beige floors and beige worktops.
Medium sized contemporary grey and white l-shaped kitchen/diner in Moscow with a single-bowl sink, flat-panel cabinets, black cabinets, wood worktops, grey splashback, stone slab splashback, integrated appliances, porcelain flooring, no island, beige floors and beige worktops.
Grey and White Kitchen with a Single-bowl Sink Ideas and Designs
8