Grey and White Kitchen with a Single-bowl Sink Ideas and Designs
Refine by:
Budget
Sort by:Popular Today
81 - 100 of 821 photos
Item 1 of 3

Кухня
Авторы | Михаил Топоров | Илья Коршик
Design ideas for a medium sized modern grey and white l-shaped open plan kitchen in Moscow with a single-bowl sink, flat-panel cabinets, light wood cabinets, granite worktops, black splashback, granite splashback, black appliances, medium hardwood flooring, a breakfast bar, red floors and black worktops.
Design ideas for a medium sized modern grey and white l-shaped open plan kitchen in Moscow with a single-bowl sink, flat-panel cabinets, light wood cabinets, granite worktops, black splashback, granite splashback, black appliances, medium hardwood flooring, a breakfast bar, red floors and black worktops.
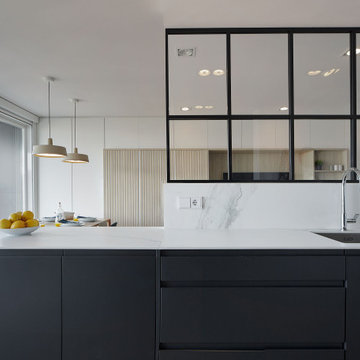
Photo of a contemporary grey and white open plan kitchen in Other with a single-bowl sink, flat-panel cabinets, grey cabinets, marble worktops, porcelain flooring, no island and white worktops.
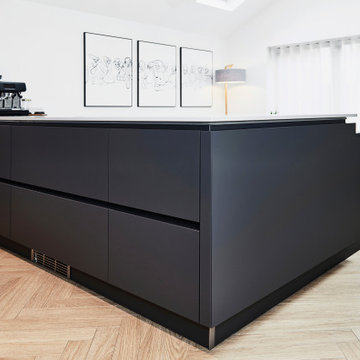
Photo of a medium sized contemporary grey and white l-shaped kitchen/diner in Other with a single-bowl sink, flat-panel cabinets, grey cabinets, quartz worktops, metallic splashback, mirror splashback, black appliances, vinyl flooring, an island, brown floors, white worktops, a vaulted ceiling and a feature wall.
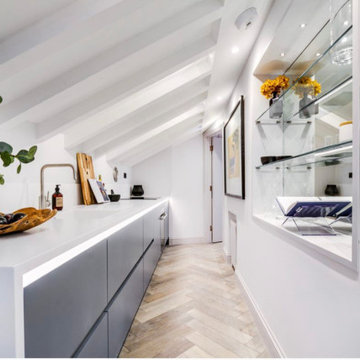
This petite loft apartment had limited space and a compromising roof structure, but we managed to include every single one of the clients’ requirements with this clever little design.
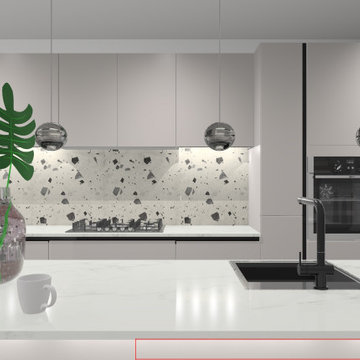
Simon and Angharad were keen to utilise their Victorian terrace side return to create a charcterful space that combined the beauty and proportions of their Victorian terrace with a modern twist. Importantly making the kitchen feel more connected to the rest of the house.
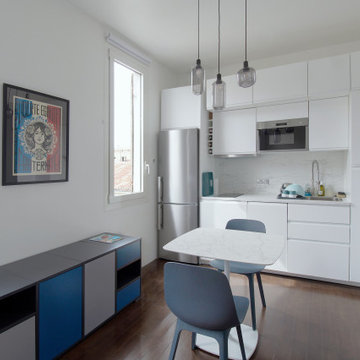
This is an example of a small contemporary grey and white single-wall open plan kitchen in Marseille with a single-bowl sink, flat-panel cabinets, white cabinets, marble worktops, white splashback, marble splashback, stainless steel appliances, medium hardwood flooring, brown floors and white worktops.
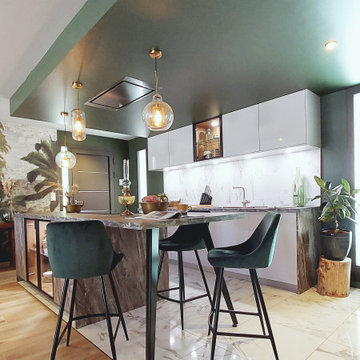
Cuisine ouverte sur salon avec usage du "color block" pour signifier la séparation des espaces. Perspective vers l'extérieur avec un panoramique ANANBO qui fait la liaison avec l'espace de vie attenant à la cuisine.
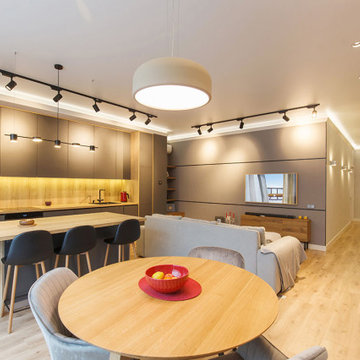
Кухня-гостиная выполнена в
Large contemporary grey and white single-wall kitchen/diner in Moscow with a single-bowl sink, open cabinets, grey cabinets, wood worktops, beige splashback, matchstick tiled splashback, integrated appliances, laminate floors, an island, brown floors and beige worktops.
Large contemporary grey and white single-wall kitchen/diner in Moscow with a single-bowl sink, open cabinets, grey cabinets, wood worktops, beige splashback, matchstick tiled splashback, integrated appliances, laminate floors, an island, brown floors and beige worktops.
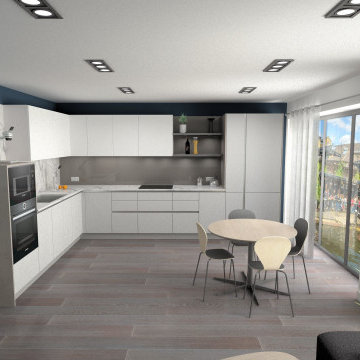
Modern Kitchen Design - Full refurbishment open plan living
Photo of a medium sized modern grey and white l-shaped open plan kitchen in Other with a single-bowl sink, flat-panel cabinets, grey cabinets, quartz worktops, grey splashback, glass sheet splashback, black appliances, laminate floors, no island, multi-coloured floors, multicoloured worktops and a feature wall.
Photo of a medium sized modern grey and white l-shaped open plan kitchen in Other with a single-bowl sink, flat-panel cabinets, grey cabinets, quartz worktops, grey splashback, glass sheet splashback, black appliances, laminate floors, no island, multi-coloured floors, multicoloured worktops and a feature wall.
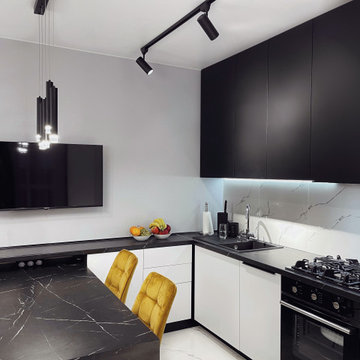
Реализация.
1-комнатная квартира для молодого человека.
Inspiration for a small contemporary grey and white u-shaped open plan kitchen in Other with a single-bowl sink, flat-panel cabinets, black cabinets, white splashback, porcelain splashback, black appliances, porcelain flooring, a breakfast bar, white floors and black worktops.
Inspiration for a small contemporary grey and white u-shaped open plan kitchen in Other with a single-bowl sink, flat-panel cabinets, black cabinets, white splashback, porcelain splashback, black appliances, porcelain flooring, a breakfast bar, white floors and black worktops.
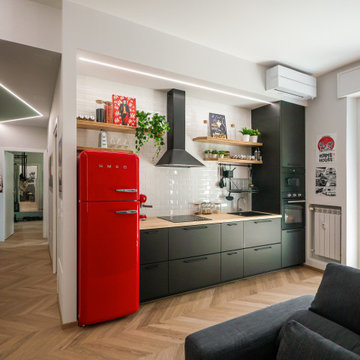
Liadesign
This is an example of a small urban grey and white single-wall open plan kitchen in Milan with a single-bowl sink, flat-panel cabinets, black cabinets, wood worktops, white splashback, metro tiled splashback, black appliances, light hardwood flooring, no island, a drop ceiling and feature lighting.
This is an example of a small urban grey and white single-wall open plan kitchen in Milan with a single-bowl sink, flat-panel cabinets, black cabinets, wood worktops, white splashback, metro tiled splashback, black appliances, light hardwood flooring, no island, a drop ceiling and feature lighting.
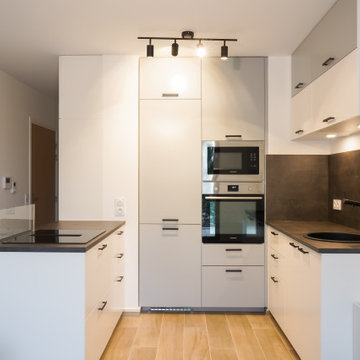
Vous avez déjà acheté sur plan? C'est comme faire une dégustation à l'aveugle. Vous savez que vous avez mangé/acheté quelque chose, mais vous ne savez pas très bien quoi. Alors le jour de la remise des clés, le fait de voir l'appartement complètement vide peut être vraiment déstabilisant. C'est dans ce contexte que notre client a fait appel à nous pour aménager, meubler et décorer son appartement de 32m² à Clamart (92140). Il fallait rapidement aménager cet appartement mais surtout en optimiser les rangements. Pour que la cuisine n'empiète pas trop sur la partie salon mais qu'elle ait tout de même une taille satisfaisante, nous avons décidé de la faire en U plutôt qu'en L. Le plan cuisson fait donc face au plan lavage et a été installé dans le prolongement des placards d'entrée. Les colonnes frigo + four, quant à elles, ont naturellement pris place dans le renfoncement prévu à cet effet par le promoteur immobilier. Comme le plan cuisson n'est pas adossé à un mur, nous avons opté pour une plaque de cuisson avec hotte aspirante intégrée plutôt que de devoir poser une hotte au plafond en plein milieu du couloir d'entrée.
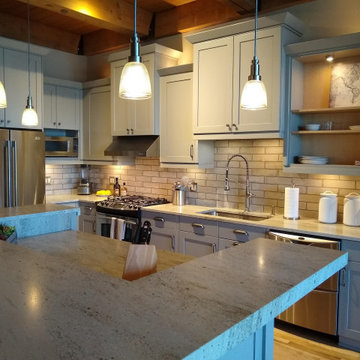
Empire Painting transformed cherry cabinets in this impressive Third Ward condo into a timeless, transitional gray.
Design ideas for a medium sized modern grey and white l-shaped kitchen/diner in Milwaukee with a single-bowl sink, recessed-panel cabinets, grey cabinets, marble worktops, white splashback, ceramic splashback, stainless steel appliances, light hardwood flooring, an island, beige floors, white worktops and a wood ceiling.
Design ideas for a medium sized modern grey and white l-shaped kitchen/diner in Milwaukee with a single-bowl sink, recessed-panel cabinets, grey cabinets, marble worktops, white splashback, ceramic splashback, stainless steel appliances, light hardwood flooring, an island, beige floors, white worktops and a wood ceiling.
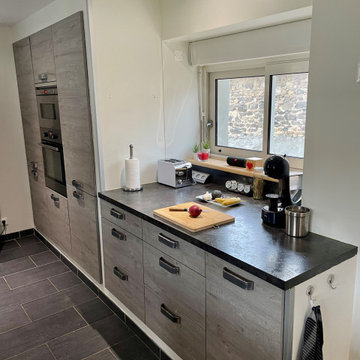
Aménagement d'une cuisine moderne aux couleurs gris et blanc. Style masculin. Plan de travail béton ciré. Esprit minimaliste et sobre.
Expansive modern grey and white single-wall enclosed kitchen in Clermont-Ferrand with a single-bowl sink, recessed-panel cabinets, light wood cabinets, concrete worktops, black appliances, ceramic flooring, an island, grey floors and grey worktops.
Expansive modern grey and white single-wall enclosed kitchen in Clermont-Ferrand with a single-bowl sink, recessed-panel cabinets, light wood cabinets, concrete worktops, black appliances, ceramic flooring, an island, grey floors and grey worktops.
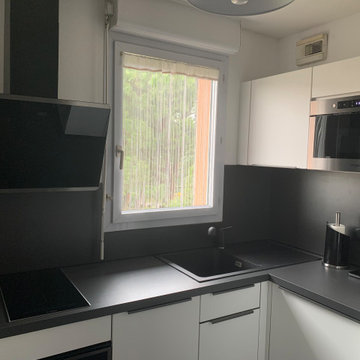
Projet de réalisation d'une petite cuisine équipée, entièrement aménagée en sur-mesure dans un T2.
Cuisines Turini met son savoir-faire depuis presque trente ans à votre service pour réaliser l'aménagement de cuisines, de salle de bains et de rangements équipés sur-mesure.
Pour vos petits espaces, Cuisines Turini vous propose des solutions innovantes, élégantes et fonctionnelles pour réaliser entièrement vos projets, quel que soit votre style et tout en respectant votre budget.
Cuisines Turini vous présente la réalisation d'une petite cuisine équipée entièrement aménagée sur-mesure dans un T2 à Toulouse.
Les façades de cette cuisine sont blanches mates pour ne pas assombrir la pièce, le plan de travail est gris foncé et les poignées sont anthracites.
L'espace de ce T2 à Toulouse est restreint mais concentre pourtant tous les aménagements sur-mesure pour cuisiner comme un chef.
La cuisine équipée est composée de meubles hauts suspendus avec une porte et une étagère réglable dont un pour le micro-ondes.
Et de meubles bas, il y en a quatre dont deux pour encastrer l'électroménager.
Un pour le four multifonction pyrolyse inox noire à chaleur pulsée et un autre pour intégrer le lave-vaisselle Whirlpool de 45 cm, car malgré son manque d'espace cette petite cuisine dans un T2 à Toulouse offre tout le confort d'une grande !
Le conseiller Cuisines Turini a aménagé dans cette réalisation un équipement astucieux tout en respectant le triangle d'activité.
En effet le réfrigérateur, la plaque de cuisson et l'évier ne doivent pas être loin les uns des autres.
La plaque ici est un Domino à deux foyers noirs à induction de la marque Bosch et au-dessus de celle-ci, il y a une hotte Franke verticale inclinée en verre noir classe A.
Quant à l'évier il est positionné sous la fenêtre en angle, il es composé d'une cuve et d'un égouttoir avec un robinet douchette à double jet.
Ces trois pôles d'activités dans ce T2 à Toulouse sont facilement accessibles car c'est là que l'on passe du temps lorsque nous cuisinons.
Enfin l'aménagement de cette petite cuisine équipée sur-mesure se termine par une table en forme spéciale arrondie de la même matière et du même colorie que le plan de travail en gris foncé.
La table s'ouvre ainsi vers le séjour, ce qui fait le lien avec l'autre pièce de ce T2.
L'ergonomie et l'esthétique dans cette réalisation de petite cuisine équipée entièrement aménagée sur-mesure ont été bien pensé en amont afin d'obtenir une cuisine qui s'adapte aux habitudes de ce client à Toulouse mais aussi à l'espace de ce T2.
Vous rêvez d'une cuisine entièrement aménagée sur-mesure dans votre T2, mais vous pensez que votre espace est trop petit pour avoir tout le confort !
Venez rencontrer nos conseillers décorateurs Cuisines Turini dans nos agences à Toulouse, à Portet-sur-Garonne ou à Quint-Fonsegrives.
Elles sont ouvertes du lundi au samedi de 10h à 19h.
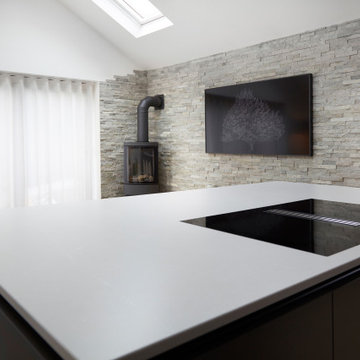
Inspiration for a medium sized contemporary grey and white l-shaped kitchen/diner in Other with a single-bowl sink, flat-panel cabinets, grey cabinets, quartz worktops, metallic splashback, mirror splashback, black appliances, vinyl flooring, an island, brown floors, white worktops, a vaulted ceiling and a feature wall.

A sleek and smart Keller kitchen finished in pale grey mist gloss, with stainless steel handeless trims and stainless steel effect plinths. The worktop is 12mm Diore solid surface in Sorano with white sink and stainless steel bottom. A custom built housing hides the boiler from view and the change of layout creates a more streamlined look and brings the dining table into the kitchen.
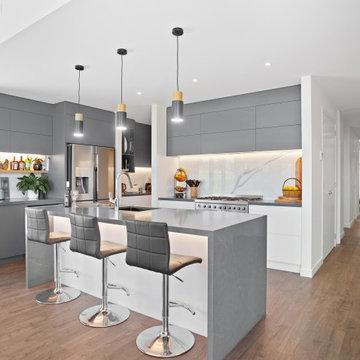
Open plan kitchen. Extra-wide hallways and level thresholds, with no lips or steps, flow out onto the deck.
Medium sized nautical grey and white galley kitchen/diner in Other with a single-bowl sink, stainless steel appliances, light hardwood flooring, an island, brown floors, grey cabinets, white splashback and grey worktops.
Medium sized nautical grey and white galley kitchen/diner in Other with a single-bowl sink, stainless steel appliances, light hardwood flooring, an island, brown floors, grey cabinets, white splashback and grey worktops.
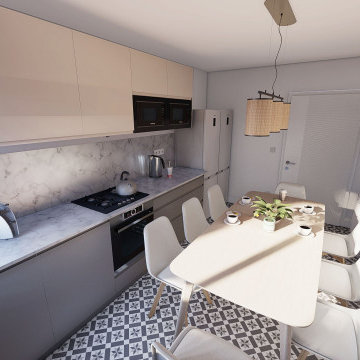
Cuisine toute équipée
Plan de travail en pierre
carrelage
tons gris / blanc
Four
Micro-onde
Réfrigérateur
Fenêtre
Table pour 8 personnes
Photo of a small modern grey and white single-wall kitchen/diner in Other with a single-bowl sink, flat-panel cabinets, white cabinets, marble worktops, grey splashback, marble splashback, white appliances, laminate floors, no island, grey floors and grey worktops.
Photo of a small modern grey and white single-wall kitchen/diner in Other with a single-bowl sink, flat-panel cabinets, white cabinets, marble worktops, grey splashback, marble splashback, white appliances, laminate floors, no island, grey floors and grey worktops.
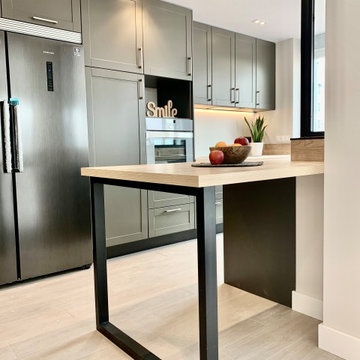
This is an example of a medium sized contemporary grey and white single-wall open plan kitchen in Madrid with a single-bowl sink, raised-panel cabinets, grey cabinets, laminate countertops, beige splashback, window splashback, stainless steel appliances, porcelain flooring, beige floors and beige worktops.
Grey and White Kitchen with a Single-bowl Sink Ideas and Designs
5