Grey and White Kitchen with a Single-bowl Sink Ideas and Designs
Refine by:
Budget
Sort by:Popular Today
41 - 60 of 821 photos
Item 1 of 3
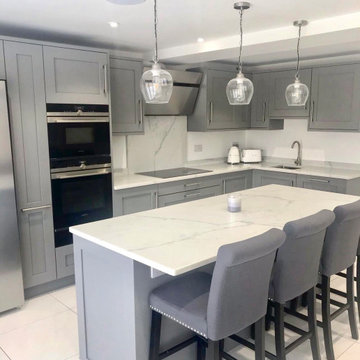
Contemporary shaker kitchen in matt grey painted finish
Photo of a medium sized contemporary grey and white l-shaped kitchen/diner in Hertfordshire with a single-bowl sink, shaker cabinets, grey cabinets, quartz worktops, white splashback, engineered quartz splashback, black appliances, porcelain flooring, an island, white floors and white worktops.
Photo of a medium sized contemporary grey and white l-shaped kitchen/diner in Hertfordshire with a single-bowl sink, shaker cabinets, grey cabinets, quartz worktops, white splashback, engineered quartz splashback, black appliances, porcelain flooring, an island, white floors and white worktops.

A partial remodel of a Marin ranch home, this residence was designed to highlight the incredible views outside its walls. The husband, an avid chef, requested the kitchen be a joyful space that supported his love of cooking. High ceilings, an open floor plan, and new hardware create a warm, comfortable atmosphere. With the concept that “less is more,” we focused on the orientation of each room and the introduction of clean-lined furnishings to highlight the view rather than the decor, while statement lighting, pillows, and textures added a punch to each space.
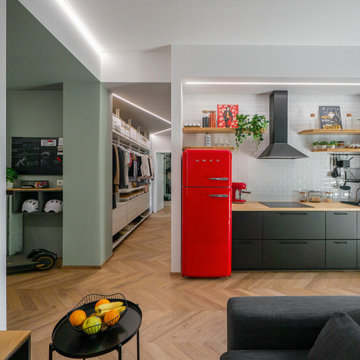
Liadesign
Design ideas for a small industrial grey and white single-wall open plan kitchen in Milan with a single-bowl sink, flat-panel cabinets, black cabinets, wood worktops, white splashback, metro tiled splashback, black appliances, light hardwood flooring, no island, a drop ceiling and feature lighting.
Design ideas for a small industrial grey and white single-wall open plan kitchen in Milan with a single-bowl sink, flat-panel cabinets, black cabinets, wood worktops, white splashback, metro tiled splashback, black appliances, light hardwood flooring, no island, a drop ceiling and feature lighting.

Photography: Viktor Ramos
Design ideas for a medium sized midcentury grey and white galley enclosed kitchen in Cincinnati with a single-bowl sink, flat-panel cabinets, grey cabinets, engineered stone countertops, grey splashback, ceramic splashback, stainless steel appliances, light hardwood flooring, an island and white worktops.
Design ideas for a medium sized midcentury grey and white galley enclosed kitchen in Cincinnati with a single-bowl sink, flat-panel cabinets, grey cabinets, engineered stone countertops, grey splashback, ceramic splashback, stainless steel appliances, light hardwood flooring, an island and white worktops.
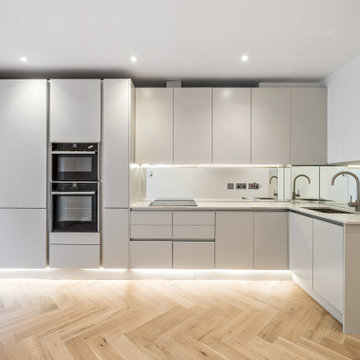
The kitchens for the 4 flats in the brand new, modern, rear block of the development were designed to fit perfectly with the fresh and modern feel throughout the building. A modern, true handleless style was specified throughout, in a neutral, Dove Grey, matt painted finish and paired with Calacatta quartz worktops and top-spec appliances.
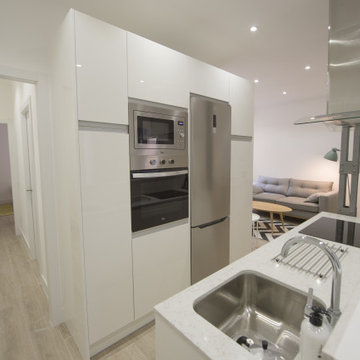
This is an example of a small modern grey and white galley open plan kitchen in Madrid with a single-bowl sink, flat-panel cabinets, white cabinets, granite worktops, stainless steel appliances, light hardwood flooring, an island, beige floors and white worktops.
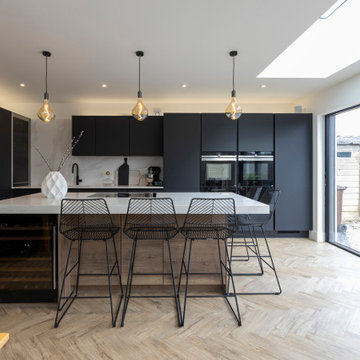
The client wanted an open fun family space, but with a chic contemporary modern feel.
Inspiration for a large contemporary grey and white l-shaped kitchen/diner in Hertfordshire with a single-bowl sink, flat-panel cabinets, grey cabinets, quartz worktops, white splashback, black appliances, light hardwood flooring, an island, multi-coloured floors, white worktops, a drop ceiling and feature lighting.
Inspiration for a large contemporary grey and white l-shaped kitchen/diner in Hertfordshire with a single-bowl sink, flat-panel cabinets, grey cabinets, quartz worktops, white splashback, black appliances, light hardwood flooring, an island, multi-coloured floors, white worktops, a drop ceiling and feature lighting.

Interior Kitchen-Living room with Beautiful Balcony View above the sink that provide natural light. Living room with black sofa, lamp, freestand table & TV. The darkly stained chairs add contrast to the Contemporary kitchen-living room, and breakfast table in kitchen with typically designed drawers, best interior, wall painting,grey furniture, pendent, window strip curtains looks nice.
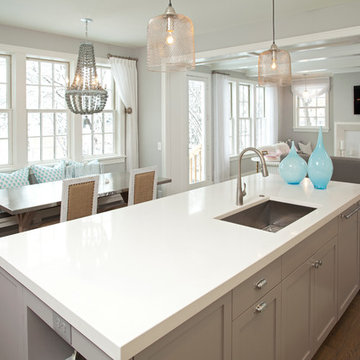
Photo of a coastal grey and white open plan kitchen in Minneapolis with a single-bowl sink, engineered stone countertops and grey cabinets.
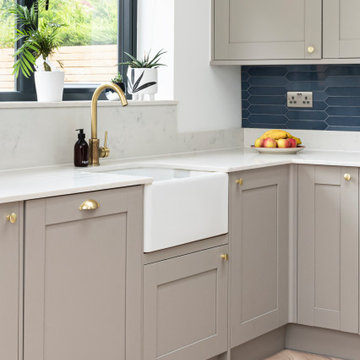
When these homeowners in Barnet came to us, they were already lucky enough to enjoy a spacious double living room space. However, the rest of their ground floor just wasn’t measuring up, especially with such a small kitchen sitting at the back of the house. They wanted to expand and create room for more social gatherings, as well as get more use of their garden. Our Resi architects were more than up for the challenge!
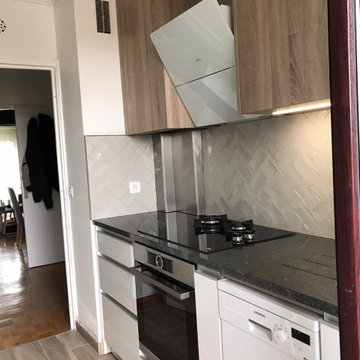
Création d'une cuisine entièrement sur mesure. L'objectif pour mes clients était d'utiliser tout l'espace disponible en optimisant l'espace et en créant de nombreux rangements. En terme de déco, nous avons créé une cuisine très lumineuse, grâce aux meubles blanc et à la crédence en zelliges posée en chevrons pour une touche de design. Le bois des meubles et du sol imitation parquet apporte de la chaleur à l'ensemble.
Le plan de travail entièrement en granit et la cuve haut de gamme en inox apportent de la modernité.
Une tablette rabattable permet d'avoir un coin "mange debout" ou un espace supplémentaire de préparation des repas. Astucieux !
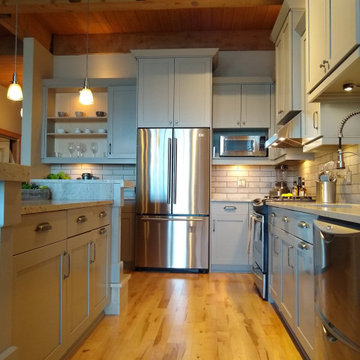
Empire Painting transformed cherry cabinets in this impressive Third Ward condo into a timeless, transitional gray.
Medium sized modern grey and white l-shaped kitchen/diner in Milwaukee with a single-bowl sink, recessed-panel cabinets, grey cabinets, marble worktops, grey splashback, ceramic splashback, stainless steel appliances, light hardwood flooring, an island, beige floors, grey worktops and a wood ceiling.
Medium sized modern grey and white l-shaped kitchen/diner in Milwaukee with a single-bowl sink, recessed-panel cabinets, grey cabinets, marble worktops, grey splashback, ceramic splashback, stainless steel appliances, light hardwood flooring, an island, beige floors, grey worktops and a wood ceiling.
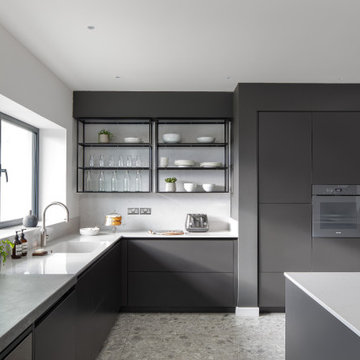
This SieMatic by Rencraft kitchen was designed for a stunning, new-build property set in the heart of the East Sussex countryside.
The open-plan kitchen features handless SieMatic S2 cabinetry in Graphite, while the two-tone worktops blend marble-effect Quartz alongside raised areas of Rugged Concrete, adding both texture and interest.
Discreet storage is paramount, but balanced with the desire to keep things neatly stowed away this kitchen also highlights a growing trend amongst clients to proudly display a few carefully chosen items within their home.
The black metallic SieMatic storage cage provides an area to do just that, while also fitting perfectly with the industrial feel of the room as a whole.
Appliances from Miele, Fisher & Paykel and BORA ensure the space is as practical as it is stylish, cumlinating in a finished design that oozes style and sophistication.
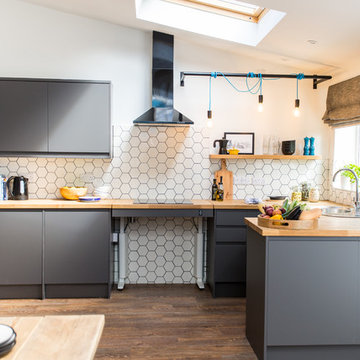
Grey handless kitchen with oak worktop. Designed for a wheelchair user with a rise and fall hob and rise and fall sink
This is an example of a medium sized contemporary grey and white u-shaped kitchen/diner in Other with a single-bowl sink, flat-panel cabinets, grey cabinets, wood worktops, white splashback, ceramic splashback, integrated appliances, laminate floors, no island, brown floors, beige worktops and feature lighting.
This is an example of a medium sized contemporary grey and white u-shaped kitchen/diner in Other with a single-bowl sink, flat-panel cabinets, grey cabinets, wood worktops, white splashback, ceramic splashback, integrated appliances, laminate floors, no island, brown floors, beige worktops and feature lighting.

Liadesign
Small urban grey and white single-wall open plan kitchen in Milan with a single-bowl sink, flat-panel cabinets, black cabinets, wood worktops, white splashback, metro tiled splashback, black appliances, light hardwood flooring, no island, a drop ceiling and feature lighting.
Small urban grey and white single-wall open plan kitchen in Milan with a single-bowl sink, flat-panel cabinets, black cabinets, wood worktops, white splashback, metro tiled splashback, black appliances, light hardwood flooring, no island, a drop ceiling and feature lighting.
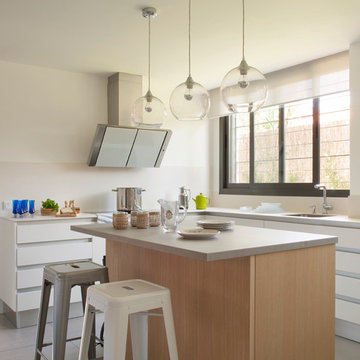
Medium sized bohemian grey and white l-shaped enclosed kitchen in Madrid with a single-bowl sink, flat-panel cabinets, white cabinets, beige splashback, an island, composite countertops, ceramic flooring and grey worktops.
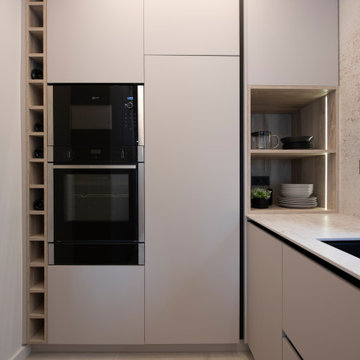
Inspiration for a medium sized modern grey and white u-shaped open plan kitchen in Barcelona with a single-bowl sink, flat-panel cabinets, grey cabinets, engineered stone countertops, grey splashback, engineered quartz splashback, black appliances, porcelain flooring, a breakfast bar, beige floors and grey worktops.
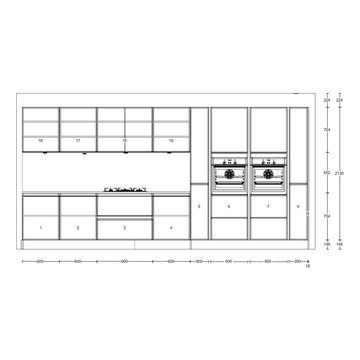
Simon and Angharad were keen to utilise their Victorian terrace side return to create a charcterful space that combined the beauty and proportions of their Victorian terrace with a modern twist. Importantly making the kitchen feel more connected to the rest of the house.
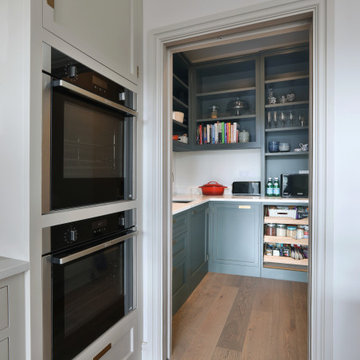
Many of our clients dream of having a separate pantry, and this client in Golders Green was lucky enough to have the space for one. The pantry has open-shelved wall units and dressers, perfect for dry food items, cookbooks, and small appliances. There is also an additional sink, great for fixing a cup of coffee or tea, and it also ensures a tidy kitchen by concealing any chaos.
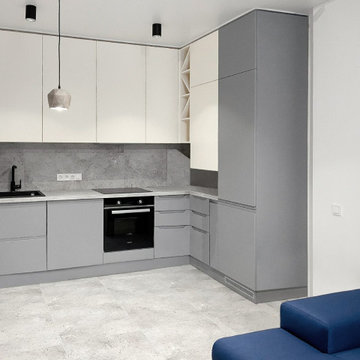
Ремонт двухкомнатной квартиры в новостройке
Photo of a medium sized contemporary grey and white l-shaped kitchen/diner in Moscow with a single-bowl sink, flat-panel cabinets, grey cabinets, composite countertops, grey splashback, ceramic splashback, integrated appliances, porcelain flooring, no island, grey floors and white worktops.
Photo of a medium sized contemporary grey and white l-shaped kitchen/diner in Moscow with a single-bowl sink, flat-panel cabinets, grey cabinets, composite countertops, grey splashback, ceramic splashback, integrated appliances, porcelain flooring, no island, grey floors and white worktops.
Grey and White Kitchen with a Single-bowl Sink Ideas and Designs
3