Grey Kitchen with Stone Slab Splashback Ideas and Designs
Refine by:
Budget
Sort by:Popular Today
21 - 40 of 4,984 photos
Item 1 of 3

This is an example of a medium sized modern galley open plan kitchen in San Francisco with a submerged sink, black cabinets, black splashback, stone slab splashback, stainless steel appliances, concrete flooring, an island and flat-panel cabinets.
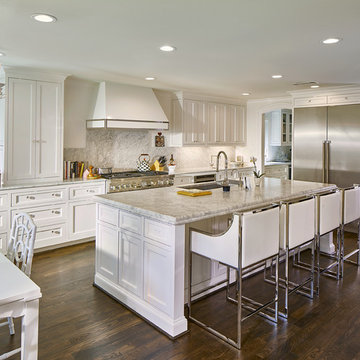
Ken Vaughan - Vaughan Creative Media
Large classic l-shaped kitchen/diner in Dallas with a submerged sink, shaker cabinets, white cabinets, marble worktops, stone slab splashback, stainless steel appliances, an island, white splashback, dark hardwood flooring, brown floors and grey worktops.
Large classic l-shaped kitchen/diner in Dallas with a submerged sink, shaker cabinets, white cabinets, marble worktops, stone slab splashback, stainless steel appliances, an island, white splashback, dark hardwood flooring, brown floors and grey worktops.

Fumed Antique Oak #1 Natural
This is an example of a medium sized contemporary galley kitchen/diner in Raleigh with a submerged sink, shaker cabinets, grey cabinets, stainless steel appliances, an island, medium hardwood flooring, marble worktops, grey splashback, stone slab splashback and brown floors.
This is an example of a medium sized contemporary galley kitchen/diner in Raleigh with a submerged sink, shaker cabinets, grey cabinets, stainless steel appliances, an island, medium hardwood flooring, marble worktops, grey splashback, stone slab splashback and brown floors.
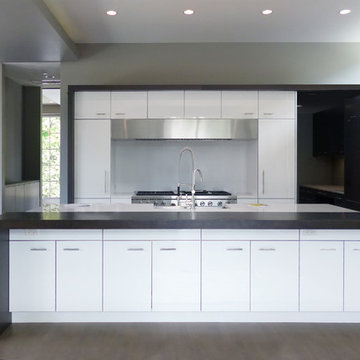
This is an example of a medium sized modern l-shaped open plan kitchen in Chicago with a belfast sink, flat-panel cabinets, white cabinets, engineered stone countertops, white splashback, integrated appliances, medium hardwood flooring, an island, stone slab splashback, brown floors and white worktops.
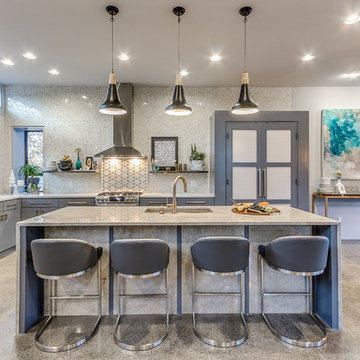
Inspiration for a medium sized traditional l-shaped kitchen/diner in Nashville with a submerged sink, grey cabinets, stainless steel appliances, an island, flat-panel cabinets, quartz worktops, grey splashback, stone slab splashback and concrete flooring.
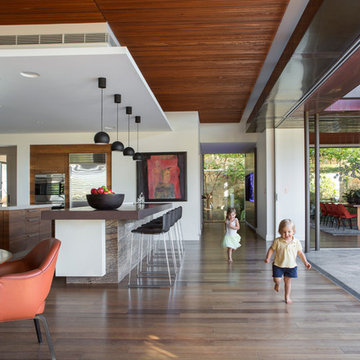
A strong relationship between internal and external areas was sought for the main everyday living areas of the house, being the kitchen, meals area and dining room. Devices such as the highlight windows within these spaces allow a constant glimpse to the sky, the blurring of internal and external boundaries through the use of external materials within the house and the large openings making visual connections.
The stone walls used externally have also been used internally to the south wall of the meals area and the copper soffit lining to the upper terrace runs internally in the bulkhead and ceiling to the kitchen, meals and dining room thereby blurring the internal and external areas.
The ceilings within the dining room and kitchen / meals area are lined with timber battens. Along with providing warmth and detail to these spaces the timber battens also conceal acoustic insulation to assist with deadening the reverberant noise.
The design and usability of the upper terrace itself was pivotal to the success of the house. It is the external area of the upper terrace that connects to extend the internal areas with the boundary between the two being blurred. A balance was reached between solar access and protection from the rain while maintaining a non-restricted view to the sky from internal areas through the use of glass roofs and automated awnings.
Photo by Angelita Bonetti

Nathan Schroder Photography
BK Design Studio
Robert Elliott Custom Homes
Inspiration for a contemporary galley open plan kitchen in Dallas with a built-in sink, shaker cabinets, grey cabinets, marble worktops, white splashback, stone slab splashback, stainless steel appliances, dark hardwood flooring and an island.
Inspiration for a contemporary galley open plan kitchen in Dallas with a built-in sink, shaker cabinets, grey cabinets, marble worktops, white splashback, stone slab splashback, stainless steel appliances, dark hardwood flooring and an island.
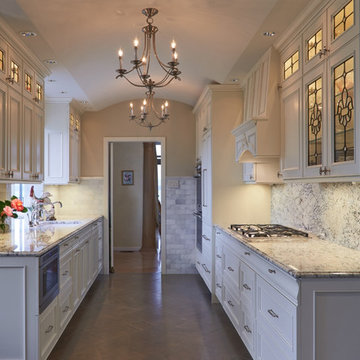
New Vaulted Ceiling Design adds just enough height to allow for chandeliers to add to the ambiance
2015 First Place Winner of the NKBA Puget Sound Small to Medium Kitchen Design Awards. 2016 Winner HGTV People's Choice Awards in Kitchen Trends. 2016 First Place Winner of the NKBA National Design Competition.
NW Architectural Photography-Judith Wright Design

Bespoke larder with fit-out painted in Little Greene's French Grey. Spice racks painted in Little Greene's Lead colour.
Larder worktop is Carrara marble.

Design ideas for a medium sized traditional galley kitchen in Miami with a submerged sink, recessed-panel cabinets, white cabinets, granite worktops, white splashback, stainless steel appliances, medium hardwood flooring, an island and stone slab splashback.

Foster Customs Kitchens;
Photos by Robyn Wishna
Design ideas for a medium sized traditional kitchen in New York with recessed-panel cabinets, white cabinets, integrated appliances, a belfast sink, white splashback, stone slab splashback and marble flooring.
Design ideas for a medium sized traditional kitchen in New York with recessed-panel cabinets, white cabinets, integrated appliances, a belfast sink, white splashback, stone slab splashback and marble flooring.

Photo of a classic open plan kitchen in Dallas with recessed-panel cabinets, white cabinets, white splashback, stone slab splashback and dark hardwood flooring.

Mel Carll
Contemporary l-shaped kitchen in Los Angeles with recessed-panel cabinets, grey cabinets, multi-coloured splashback, stone slab splashback, white appliances and an island.
Contemporary l-shaped kitchen in Los Angeles with recessed-panel cabinets, grey cabinets, multi-coloured splashback, stone slab splashback, white appliances and an island.

Contemporary White Kitchen
Photo of a contemporary l-shaped kitchen/diner in Miami with flat-panel cabinets, white cabinets, white splashback, stone slab splashback, stainless steel appliances, an island and dark hardwood flooring.
Photo of a contemporary l-shaped kitchen/diner in Miami with flat-panel cabinets, white cabinets, white splashback, stone slab splashback, stainless steel appliances, an island and dark hardwood flooring.
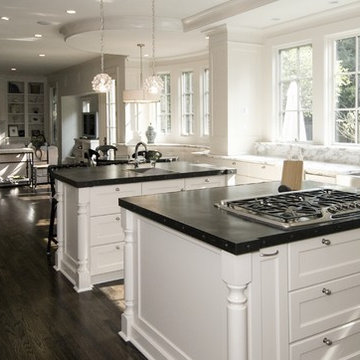
Medium sized classic u-shaped kitchen/diner in Atlanta with a belfast sink, recessed-panel cabinets, white cabinets, zinc worktops, white splashback, stone slab splashback, stainless steel appliances, dark hardwood flooring, multiple islands and brown floors.

This 90's home received a complete transformation. A renovation on a tight timeframe meant we used our designer tricks to create a home that looks and feels completely different while keeping construction to a bare minimum. This beautiful Dulux 'Currency Creek' kitchen was custom made to fit the original kitchen layout. Opening the space up by adding glass steel framed doors and a double sided Mt Blanc fireplace allowed natural light to flood through.

Inspiration for a classic u-shaped kitchen/diner in Minneapolis with a submerged sink, recessed-panel cabinets, grey cabinets, white splashback, stone slab splashback, integrated appliances, dark hardwood flooring, an island, brown floors and white worktops.

This is an example of a traditional galley kitchen in Dublin with recessed-panel cabinets, black cabinets, white splashback, stone slab splashback, black appliances, an island, grey floors and white worktops.
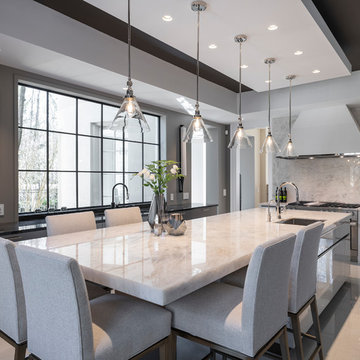
Photo of a large contemporary u-shaped enclosed kitchen in Toronto with a single-bowl sink, flat-panel cabinets, white cabinets, quartz worktops, white splashback, stone slab splashback, stainless steel appliances, porcelain flooring, an island, white floors and white worktops.
Grey Kitchen with Stone Slab Splashback Ideas and Designs
2
