Grey Kitchen with Stone Slab Splashback Ideas and Designs
Refine by:
Budget
Sort by:Popular Today
101 - 120 of 4,984 photos
Item 1 of 3
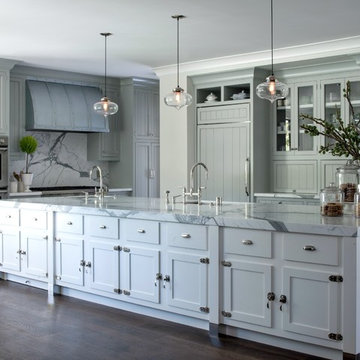
Modern farmhouse kitchen with large island for entertaining. Wall cabinets are blue grey with a vertical board detail. Below the zinc hood we featured a marble backsplash. Center island has icebox hardware and shaker doors. White Oak floors with an oil finish. photo: David Duncan Livingston
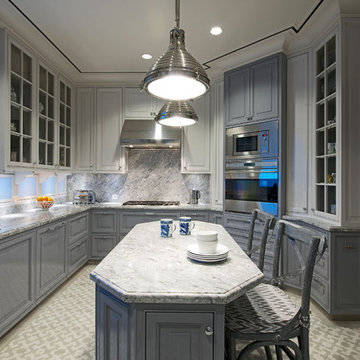
Sebastian Zachariah
Design ideas for a large traditional grey and white u-shaped enclosed kitchen in Mumbai with a submerged sink, beaded cabinets, white cabinets, marble worktops, grey splashback, stone slab splashback, stainless steel appliances and an island.
Design ideas for a large traditional grey and white u-shaped enclosed kitchen in Mumbai with a submerged sink, beaded cabinets, white cabinets, marble worktops, grey splashback, stone slab splashback, stainless steel appliances and an island.

Our clients were ready to update their kitchen with soft and subtle colors to blend in with the home’s recently updated interior. It was also time to improve the layout. The kitchen needed to be reconfigured in order to facilitate a three-generation family and occasional entertaining.
Design Objectives
-Brighten up to blend with the home’s interior and flow into the adjacent family room area
-Incorporate specific storage for pantry items like bulk ingredients and small appliances
-Designate areas for a coffee bar, multiple prep areas and seating while highlighting a dry bar for display
-Keep clutter off of counters for a seamless design that facilitates visual flow through the entire area
Design Challenges
-Make a subtle statement with contrasting cabinets and countertops
-Incorporate a stand-alone, statement-making dry bar just outside the main kitchen space
-Design a statement hood that serves as a focal point without interrupting visual flow
-Update and add lighting to add more task, accent and overhead brightness.
-Have the space be usable for different tasks by different family members at the same time
-Create a space that looks classy and formal but is still inviting.
Design Solutions
-A soft grey stain and white paint were used on all the cabinets. On only the wall cabinets flanking the window was the grey introduced on the frame to make a pop against the white paint.
-The white-painted refrigerator and freezer door panel style is a custom reeded look that adds a soft contrasting detail against the main door style. Along with the open grey-stained interior cabinet above, it looks like a piece of furniture.
-The same soft tones were used for the countertops and a full, high backsplash of Chamonix quartzite that tied everything together. It’s an elegant backdrop for the hood.
-The Dry Bar, even though showcasing a dark stained cabinet, stays open and bright with a full mirror backsplash, wood retained glass floating shelves and glass wall cabinet doors. Brushed brass trim details and a fun light fixture add a pop of character.
-The same reeded door style as the refrigerator was used on the base doors of the dry bar to tie in with the kitchen.
-About 2/3 of the existing walk-in pantry was carved out for the new dry bar footprint while still keeping a shallow-depth pantry space for storage.
-The homeowners wanted a beautiful hood but didn’t want it to dominate the design. We kept the lines of the hood simple. The soft stainless steel body has a bottom accent that incorporates both the grey stain and white-painted cabinet colors.
-Even though the Kitchen had a lot of natural light from the large window, it was important to have task and subtle feature lighting. Recessed cans provide overall lighting while clear pendants shine down on the 2nd level of the seating area on the island.
-The circular clear chandelier is the statement piece over the main island while the pendants flanking the hood emphasize the quartzite backsplash and add as accent lighting in the evening along with the interior cabinet lights.
With three generations living in the home it was important to have areas that multiple family members could use at the same time without being in each other’s way. The design incorporates different zones like the coffee bar, charging station, dry bar and refrigerator drawers.
The softness of the colors and classic feel of the wood floor keep kitchen is inviting and calming.

Photo of an expansive mediterranean kitchen/diner in Dallas with stone slab splashback, light hardwood flooring, an island, shaker cabinets, grey splashback, stainless steel appliances, beige floors, grey worktops and grey cabinets.
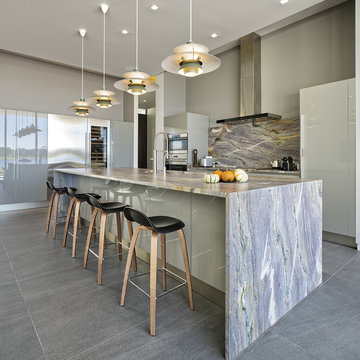
Photography © Claudio Manzoni
This is an example of a contemporary kitchen in Tampa with flat-panel cabinets, grey cabinets, stone slab splashback, stainless steel appliances, an island and grey floors.
This is an example of a contemporary kitchen in Tampa with flat-panel cabinets, grey cabinets, stone slab splashback, stainless steel appliances, an island and grey floors.

-A combination of Walnut and lacquer cabinets were fabricated and installed, with stone countertops
-The glazed brick is part of the original chimney
Photo of a medium sized industrial l-shaped open plan kitchen in New York with a submerged sink, shaker cabinets, dark wood cabinets, soapstone worktops, white splashback, stone slab splashback, stainless steel appliances, light hardwood flooring, a breakfast bar and beige floors.
Photo of a medium sized industrial l-shaped open plan kitchen in New York with a submerged sink, shaker cabinets, dark wood cabinets, soapstone worktops, white splashback, stone slab splashback, stainless steel appliances, light hardwood flooring, a breakfast bar and beige floors.
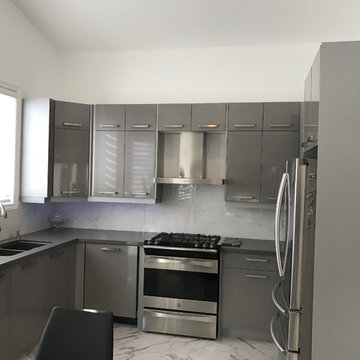
Medium sized modern l-shaped open plan kitchen in Toronto with a double-bowl sink, flat-panel cabinets, grey cabinets, composite countertops, grey splashback, stone slab splashback, stainless steel appliances, marble flooring, no island and grey floors.
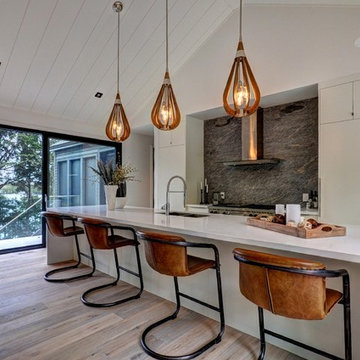
Photo of a medium sized contemporary single-wall open plan kitchen in Toronto with a double-bowl sink, flat-panel cabinets, white cabinets, engineered stone countertops, grey splashback, stone slab splashback, white appliances, light hardwood flooring and an island.
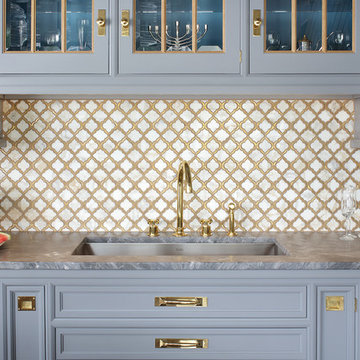
Ridgewood, NJ - Traditional - Kitchen Designed by Bart Lidsky of The Hammer & Nail Inc.
Photography by: Peter Rymwid
This luxurious kitchen is the featured kitchen of our showroom located in Bergen County. Our “New Traditions” design is an updated traditional style kitchen that includes new materials and fine details resulting in a very fresh and up to the minute version of traditional. Our kitchen features Rutt HandCrafted Cabinetry, the finest custom cabinetry in America. These extraordinary cabinets are made with the finest materials and include 5/4 Thick Cabinet Doors and Face Frames. The Hand Cut Dovetail Drawers in Natural Walnut imbues elegance to the fine custom cabinetry. Guests are drawn to the neutral tones of the mixed blue/gray paint and Hand Made Un-Lacquered Brass Cabinet Hardware which brings the whole kitchen together. There are also eye-catching Beveled Glass in Cabinet Doors for displaying beautiful decorative dishes and glassware. The Custom Brass and Matching Oak Range Hood brings beauty to the entire kitchen as a dramatic focal point. Located behind the sink, a Custom-Made Backsplash with Calcutta Gold Marble and Real Brass Accents can be found which compliments the gold faucet and handles installed onto the refined cabinetry.
http://thehammerandnail.com
#BartLidsky #HNdesigns #KitchenDesign

Photo of an expansive classic l-shaped kitchen in Salt Lake City with a belfast sink, shaker cabinets, white cabinets, quartz worktops, white splashback, stone slab splashback, integrated appliances, medium hardwood flooring and brown floors.
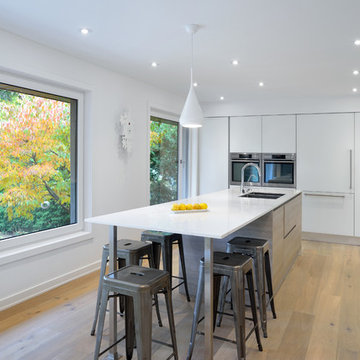
Toronto’s Upside Development completed this interior contemporary remodeling project. Nestled in Oakville’s tree lined ravine, a mid-century home was discovered by new owners returning from Europe. A modern Renovation with a Scandinavian flare unique to the area was envisioned and achieved.
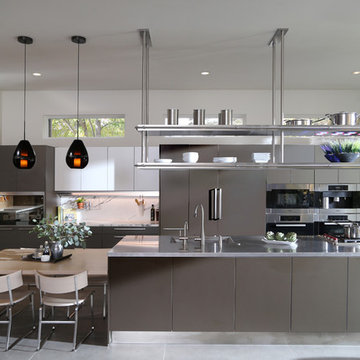
Kevin Schultz
Photo of a large contemporary open plan kitchen in Boise with a built-in sink, flat-panel cabinets, grey cabinets, stainless steel worktops, white splashback, stone slab splashback, stainless steel appliances, porcelain flooring and grey floors.
Photo of a large contemporary open plan kitchen in Boise with a built-in sink, flat-panel cabinets, grey cabinets, stainless steel worktops, white splashback, stone slab splashback, stainless steel appliances, porcelain flooring and grey floors.
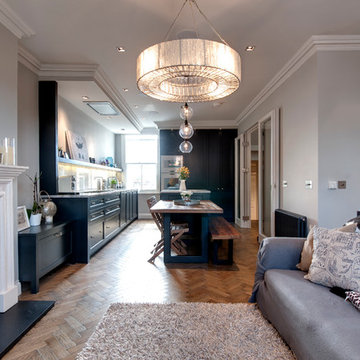
This open plan kitchen features a stunning granite worktop which is matched with a tall splashback, creating a timeless elegant look. Wooden painted cabinets provide maximum storage and the classic kitchen is laid out to be both functional and comfortable. The extractor fan, integrated into the ceiling, together with fully integrated appliances, add the contemporary touch to this elegant, classical style of kitchen.
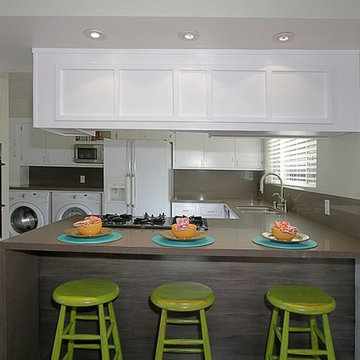
AFTER
This is an example of an eclectic u-shaped kitchen in Los Angeles with a built-in sink, flat-panel cabinets, white cabinets, brown splashback, stone slab splashback, medium hardwood flooring, a breakfast bar, engineered stone countertops and white appliances.
This is an example of an eclectic u-shaped kitchen in Los Angeles with a built-in sink, flat-panel cabinets, white cabinets, brown splashback, stone slab splashback, medium hardwood flooring, a breakfast bar, engineered stone countertops and white appliances.
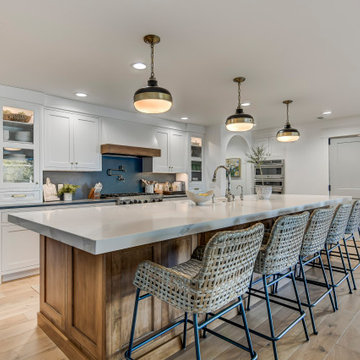
Inset Custom Cabinets, Custom wood hood with accent of wood to match island.
Design ideas for a large traditional galley kitchen/diner in Chicago with a submerged sink, engineered stone countertops, blue splashback, stone slab splashback, stainless steel appliances, light hardwood flooring, an island, white worktops, shaker cabinets, grey cabinets and beige floors.
Design ideas for a large traditional galley kitchen/diner in Chicago with a submerged sink, engineered stone countertops, blue splashback, stone slab splashback, stainless steel appliances, light hardwood flooring, an island, white worktops, shaker cabinets, grey cabinets and beige floors.
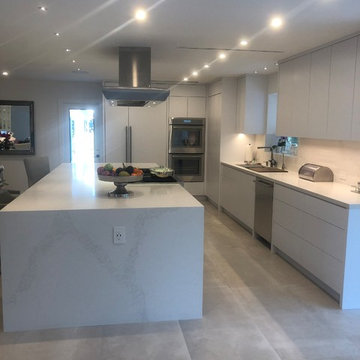
new kitchen remodel just got done, gray tile, custom white flat-panel kitchen cabinets, Vadara Calacata white quartz countertop with custom 9 feet Island , panel-ready custom cabinet for the fridge, new construction window, LED lights..
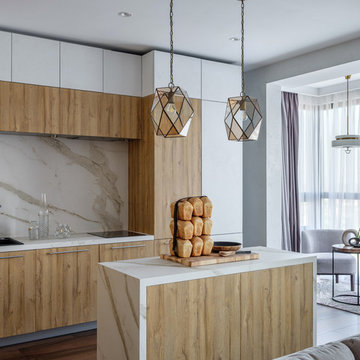
Лоскутов Михаил
Medium sized contemporary galley open plan kitchen in Moscow with a built-in sink, flat-panel cabinets, medium wood cabinets, white splashback, stone slab splashback, dark hardwood flooring, an island, brown floors and white worktops.
Medium sized contemporary galley open plan kitchen in Moscow with a built-in sink, flat-panel cabinets, medium wood cabinets, white splashback, stone slab splashback, dark hardwood flooring, an island, brown floors and white worktops.
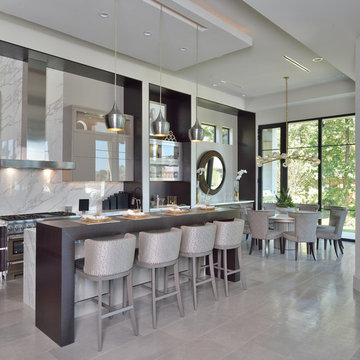
Large contemporary single-wall kitchen/diner in Houston with grey cabinets, white splashback, stainless steel appliances, an island, grey floors, glass-front cabinets, stone slab splashback and ceramic flooring.
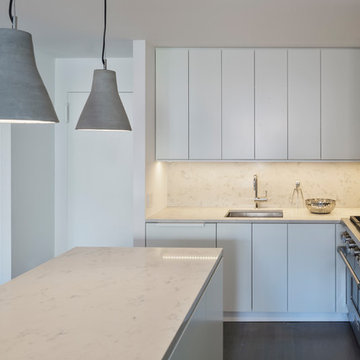
Overlooking Bleecker Street in the heart of the West Village, this compact one bedroom apartment required a gut renovation including the replacement of the windows.
This intricate project focused on providing functional flexibility and ensuring that every square inch of space is put to good use. Cabinetry, closets and shelving play a key role in shaping the spaces.
The typical boundaries between living and sleeping areas are blurred by employing clear glass sliding doors and a clerestory around of the freestanding storage wall between the bedroom and lounge. The kitchen extends into the lounge seamlessly, with an island that doubles as a dining table and layout space for a concealed study/desk adjacent. The bedroom transforms into a playroom for the nursery by folding the bed into another storage wall.
In order to maximize the sense of openness, most materials are white including satin lacquer cabinetry, Corian counters at the seat wall and CNC milled Corian panels enclosing the HVAC systems. White Oak flooring is stained gray with a whitewash finish. Steel elements provide contrast, with a blackened finish to the door system, column and beams. Concrete tile and slab is used throughout the Bathroom to act as a counterpoint to the predominantly white living areas.
archphoto.com
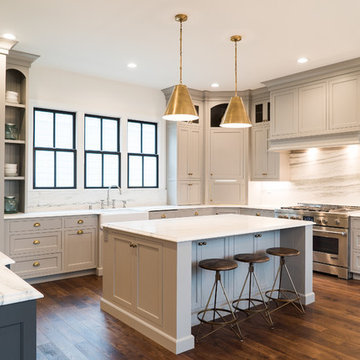
Design ideas for a large classic kitchen in Louisville with a belfast sink, grey cabinets, marble worktops, white splashback, stone slab splashback, stainless steel appliances, an island, dark hardwood flooring and shaker cabinets.
Grey Kitchen with Stone Slab Splashback Ideas and Designs
6