Grey Kitchen with Stone Slab Splashback Ideas and Designs
Refine by:
Budget
Sort by:Popular Today
41 - 60 of 4,984 photos
Item 1 of 3
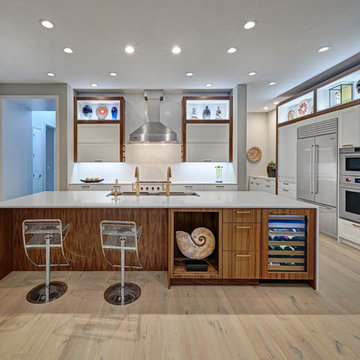
Having designed the kitchen in their previous home (see Davis Rockwell Kitchen) - which they loved for many years – this couple came back to us with one main request, to design a similar but more upscale interpretation for their new home.
As with the previous kitchen, the clients wanted an open space for entertaining and dedicated areas to showcase their large collection of art pieces. The existing builder grade kitchen didn’t fit their personal style or wish list.
Knowing that the client’s intention was for this house to be their forever home, it was vital to give them a design that worked well now as well as for future needs. Knowing they love to entertain, we recommended a 5’ Galley Workstation for its flexibility to serve a variety of tasks from everyday wash station to party central with just a quick change of accessories. Located in the heart of the home, the kitchen is visible from all angles and needed to present a clean, flush look with the cabinets and appliances.
Special features include LED strip lighting in the upper niche cabinets to highlight special art pieces. Beautiful walnut panels wrap the cabinetry and serve a dual purpose around the fold-up wall cabinets by the cooktop; they provide just enough depth for custom spice shelves. Mitered edges on counter tops and continuous vertical wood grain drawer fronts are upscale details.
Photo credit: Fred Donham of Photographerlink

The owners goal with their homes kitchen, completed in 2017, was to emphasize the beautiful lake views and have a space that was open to a large family room and casual dining area. This contemporary kitchen combines convenience and function with hidden small appliances including a coffee station, toaster oven, microwave, to avoid cluttered countertops ensuring a clean look. The cooking area features an induction cooktop, mixer and a full quartz backsplash, as well as a hidden ventilation and lighting system in the soffit. A focal point is the large island which provides ample seating while leaving plenty of room for cooking and baking. Quartz was chosen for its beauty, durability, and ease of maintenance. The cabinetry features an integrated refrigerator, freezer, and dishwasher which complete the clean, uncluttered look. The kitchen also features two openings to the formal dining room providing easy flow and access for entertaining.
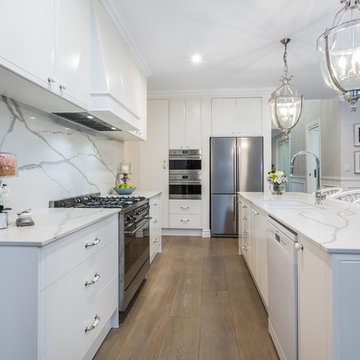
Real Images Photography
This is an example of a medium sized traditional galley open plan kitchen in Brisbane with a submerged sink, shaker cabinets, white cabinets, engineered stone countertops, white splashback, stone slab splashback, stainless steel appliances, painted wood flooring, an island, beige floors and white worktops.
This is an example of a medium sized traditional galley open plan kitchen in Brisbane with a submerged sink, shaker cabinets, white cabinets, engineered stone countertops, white splashback, stone slab splashback, stainless steel appliances, painted wood flooring, an island, beige floors and white worktops.

Iris Bachman Photography
Photo of a small classic l-shaped kitchen/diner in New York with a submerged sink, recessed-panel cabinets, grey cabinets, quartz worktops, white splashback, stone slab splashback, stainless steel appliances, an island, beige floors, medium hardwood flooring and white worktops.
Photo of a small classic l-shaped kitchen/diner in New York with a submerged sink, recessed-panel cabinets, grey cabinets, quartz worktops, white splashback, stone slab splashback, stainless steel appliances, an island, beige floors, medium hardwood flooring and white worktops.

Robin Victor Goetz/RVGP
Design ideas for a large traditional galley open plan kitchen in Cincinnati with a belfast sink, engineered stone countertops, white splashback, stone slab splashback, dark hardwood flooring, multiple islands, white cabinets, black appliances and recessed-panel cabinets.
Design ideas for a large traditional galley open plan kitchen in Cincinnati with a belfast sink, engineered stone countertops, white splashback, stone slab splashback, dark hardwood flooring, multiple islands, white cabinets, black appliances and recessed-panel cabinets.

James Ray Spahn
Inspiration for a medium sized classic l-shaped kitchen/diner in Los Angeles with a submerged sink, glass-front cabinets, white cabinets, marble worktops, white splashback, stone slab splashback, stainless steel appliances, light hardwood flooring and an island.
Inspiration for a medium sized classic l-shaped kitchen/diner in Los Angeles with a submerged sink, glass-front cabinets, white cabinets, marble worktops, white splashback, stone slab splashback, stainless steel appliances, light hardwood flooring and an island.

Modern Transitional home with Custom Steel Hood as well as metal bi-folding cabinet doors that fold up and down
Large modern l-shaped kitchen in Denver with flat-panel cabinets, an island, a submerged sink, light wood cabinets, marble worktops, white splashback, stone slab splashback, stainless steel appliances and medium hardwood flooring.
Large modern l-shaped kitchen in Denver with flat-panel cabinets, an island, a submerged sink, light wood cabinets, marble worktops, white splashback, stone slab splashback, stainless steel appliances and medium hardwood flooring.

Complete restructure of this lower level. This space was a 2nd bedroom that proved to be the perfect space for this galley kitchen which holds all that a full kitchen has. ....John Carlson Photography

Courtyard kitchen with door up. Photography by Lucas Henning.
Design ideas for a medium sized beach style single-wall kitchen in Seattle with a built-in sink, flat-panel cabinets, brown cabinets, granite worktops, green splashback, stone slab splashback, stainless steel appliances, light hardwood flooring, green worktops and an island.
Design ideas for a medium sized beach style single-wall kitchen in Seattle with a built-in sink, flat-panel cabinets, brown cabinets, granite worktops, green splashback, stone slab splashback, stainless steel appliances, light hardwood flooring, green worktops and an island.
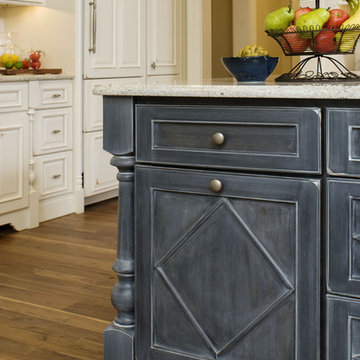
Kitchen Island
Door Style: Custom
Wood: Birch
Finish: Ebony w/ white heavy glaze; matte
Expansive classic l-shaped kitchen/diner in Baltimore with a belfast sink, beaded cabinets, white cabinets, granite worktops, beige splashback, stone slab splashback, stainless steel appliances, dark hardwood flooring, an island and brown floors.
Expansive classic l-shaped kitchen/diner in Baltimore with a belfast sink, beaded cabinets, white cabinets, granite worktops, beige splashback, stone slab splashback, stainless steel appliances, dark hardwood flooring, an island and brown floors.

This classically styled in-framed kitchen has drawn upon art deco and contemporary influences to create an evolutionary design that delivers microscopic detail at every turn. The kitchen uses exotic finishes both inside and out with the cabinetry posts being specially designed to feature mirrored collars and the inside of the larder unit being custom lined with a specially commissioned crushed glass.
The kitchen island is completely bespoke, a unique installation that has been designed to maximise the functional potential of the space whilst delivering a powerful visual aesthetic. The island was positioned diagonally across the room which created enough space to deliver a design that was not restricted by the architecture and which surpassed expectations. This also maximised the functional potential of the space and aided movement throughout the room.
The soft geometry and fluid nature of the island design originates from the cylindrical drum unit which is set in the foreground as you enter the room. This dark ebony unit is positioned at the main entry point into the kitchen and can be seen from the front entrance hallway. This dark cylinder unit contrasts deeply against the floor and the surrounding cabinetry and is designed to be a very powerful visual hook drawing the onlooker into the space.
The drama of the island is enhanced further through the complex array of bespoke cabinetry that effortlessly flows back into the room drawing the onlooker deeper into the space.
Each individual island section was uniquely designed to reflect the opulence required for this exclusive residence. The subtle mixture of door profiles and finishes allowed the island to straddle the boundaries between traditional and contemporary design whilst the acute arrangement of angles and curves melt together to create a luxurious mix of materials, layers and finishes. All of which aid the functionality of the kitchen providing the user with multiple preparation zones and an area for casual seating.
In order to enhance the impact further we carefully considered the lighting within the kitchen including the design and installation of a bespoke bulkhead ceiling complete with plaster cornice and colour changing LED lighting.
Photos by: Derek Robinson

Photo of a large traditional l-shaped kitchen/diner in Chicago with marble worktops, white splashback, stone slab splashback, recessed-panel cabinets, white cabinets, integrated appliances, medium hardwood flooring, an island and a submerged sink.

Inspiration for a medium sized u-shaped kitchen/diner in DC Metro with an integrated sink, shaker cabinets, white cabinets, granite worktops, white splashback, stone slab splashback, stainless steel appliances, laminate floors, an island, brown floors and grey worktops.

When this family approached Gayler Design Build, they had a unique, octagon-shaped room that lacked flow and modern amenities. The home initially was constructed from three small houses that were "joined" together to create this unusual shape. It was important for the family to keep the open floor plan but add more functional space, to include new cabinetry and a large center island.
In order to build the open floor plan, Gayler Design Build had to design around a central post and refinish the octagon concrete flooring, which was cut to reconfigure items in space and access sewer lines, etc.

Large modern u-shaped kitchen/diner in Other with a submerged sink, flat-panel cabinets, white cabinets, composite countertops, white splashback, stone slab splashback, integrated appliances, concrete flooring, an island, grey floors and white worktops.

Photography by Anna Herbst
Photo of a small contemporary l-shaped kitchen/diner in New York with a submerged sink, flat-panel cabinets, grey cabinets, engineered stone countertops, white splashback, stone slab splashback, no island, white worktops and stainless steel appliances.
Photo of a small contemporary l-shaped kitchen/diner in New York with a submerged sink, flat-panel cabinets, grey cabinets, engineered stone countertops, white splashback, stone slab splashback, no island, white worktops and stainless steel appliances.
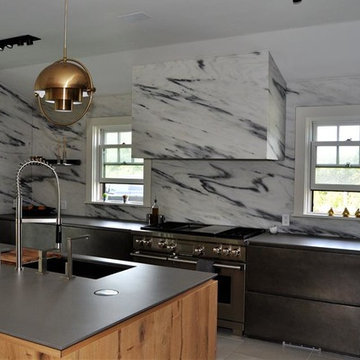
Gorgeous Full Height Backsplash! Using locally quarried Marble, the Royal Danby is completely grain-matched, wrapping the hood above the range for a seamless appearance.

Edward C. Butera
This is an example of an expansive contemporary single-wall open plan kitchen in Miami with a submerged sink, flat-panel cabinets, light wood cabinets, quartz worktops, stone slab splashback, integrated appliances, light hardwood flooring and an island.
This is an example of an expansive contemporary single-wall open plan kitchen in Miami with a submerged sink, flat-panel cabinets, light wood cabinets, quartz worktops, stone slab splashback, integrated appliances, light hardwood flooring and an island.
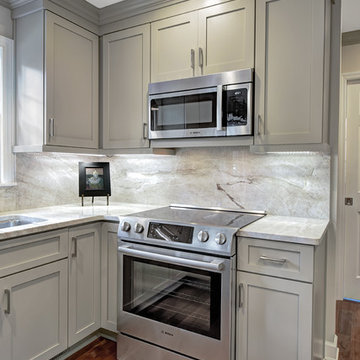
William Quarles
Design ideas for a medium sized contemporary u-shaped open plan kitchen in Charleston with a submerged sink, shaker cabinets, grey cabinets, granite worktops, multi-coloured splashback, stone slab splashback, stainless steel appliances, medium hardwood flooring and an island.
Design ideas for a medium sized contemporary u-shaped open plan kitchen in Charleston with a submerged sink, shaker cabinets, grey cabinets, granite worktops, multi-coloured splashback, stone slab splashback, stainless steel appliances, medium hardwood flooring and an island.
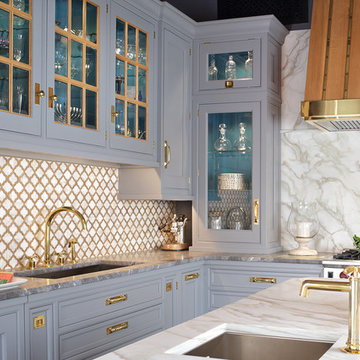
Ridgewood, NJ - Traditional - Kitchen Designed by Bart Lidsky of The Hammer & Nail Inc.
Photography by: Peter Rymwid
This luxurious kitchen is the featured kitchen of our showroom located in Bergen County. Our “New Traditions” design is an updated traditional style kitchen that includes new materials and fine details resulting in a very fresh and up to the minute version of traditional. Our kitchen features Rutt HandCrafted Cabinetry, the finest custom cabinetry in America. These extraordinary cabinets are made with the finest materials and include 5/4 Thick Cabinet Doors and Face Frames. The Hand Cut Dovetail Drawers in Natural Walnut imbues elegance to the fine custom cabinetry. Guests are drawn to the neutral tones of the mixed blue/gray paint and Hand Made Un-Lacquered Brass Cabinet Hardware which brings the whole kitchen together. There are also eye-catching Beveled Glass in Cabinet Doors for displaying beautiful decorative dishes and glassware. The Custom Brass and Matching Oak Range Hood brings beauty to the entire kitchen as a dramatic focal point. Located behind the sink, a Custom-Made Backsplash with Calcutta Gold Marble and Real Brass Accents can be found which compliments the gold faucet and handles installed onto the refined cabinetry.
http://thehammerandnail.com
#BartLidsky #HNdesigns #KitchenDesign
Grey Kitchen with Stone Slab Splashback Ideas and Designs
3