Grey Kitchen with Stone Slab Splashback Ideas and Designs
Refine by:
Budget
Sort by:Popular Today
81 - 100 of 4,984 photos
Item 1 of 3

Gorgeous dual counter tops in this amazing modern and contemporary style kitchen! The waving gray and white pattern of the counters and the waterfall sided front counter accentuate the modern vibe of this space!
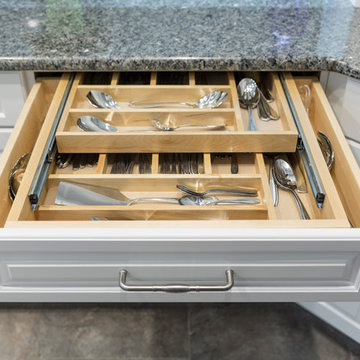
Jon Wolding
This is an example of a medium sized classic galley open plan kitchen in Tampa with a submerged sink, raised-panel cabinets, white cabinets, granite worktops, blue splashback, stone slab splashback, stainless steel appliances, porcelain flooring and an island.
This is an example of a medium sized classic galley open plan kitchen in Tampa with a submerged sink, raised-panel cabinets, white cabinets, granite worktops, blue splashback, stone slab splashback, stainless steel appliances, porcelain flooring and an island.

This gorgeous kitchen accent wall features Buechel Stone's Fond du Lac Tailored Blend in coursed heights. Click on the tag to see more at a href=" http://www.buechelstone.com/shoppingcart/products/Fond-du-Lac-Tailored-Blend.html" rel="nofollow">www.buechelstone.com/shoppingcart/products/Fond-du-Lac-Ta...
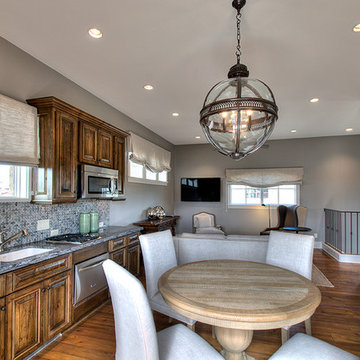
Guest House Kitchen and living room
Design ideas for a small mediterranean single-wall open plan kitchen in Austin with a submerged sink, raised-panel cabinets, dark wood cabinets, granite worktops, brown splashback, stone slab splashback, stainless steel appliances and medium hardwood flooring.
Design ideas for a small mediterranean single-wall open plan kitchen in Austin with a submerged sink, raised-panel cabinets, dark wood cabinets, granite worktops, brown splashback, stone slab splashback, stainless steel appliances and medium hardwood flooring.

Photo: Drew Callahan
Inspiration for a large contemporary galley kitchen/diner in Philadelphia with glass-front cabinets, stainless steel appliances, quartz worktops, a submerged sink, white cabinets, grey splashback, stone slab splashback, light hardwood flooring and an island.
Inspiration for a large contemporary galley kitchen/diner in Philadelphia with glass-front cabinets, stainless steel appliances, quartz worktops, a submerged sink, white cabinets, grey splashback, stone slab splashback, light hardwood flooring and an island.
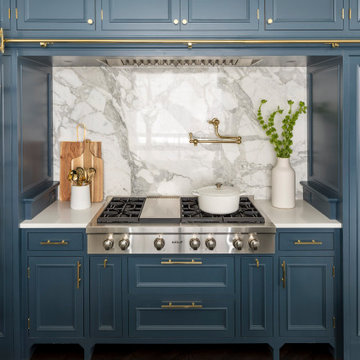
Martha O'Hara Interiors, Interior Design & Photo Styling | John Kraemer & Sons, Builder | Troy Thies, Photography Please Note: All “related,” “similar,” and “sponsored” products tagged or listed by Houzz are not actual products pictured. They have not been approved by Martha O’Hara Interiors nor any of the professionals credited. For information about our work, please contact design@oharainteriors.com.
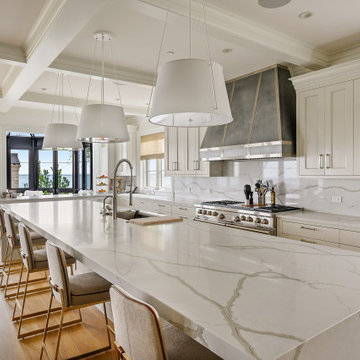
An expansive island with marble waterfall edge offers ample space for meal prep and entertaining. It’s the perfect centerpiece for this gourmet kitchen.
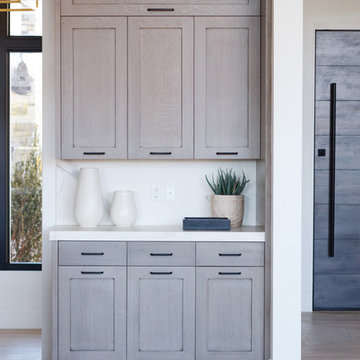
This is an example of a medium sized modern kitchen in Salt Lake City with a submerged sink, shaker cabinets, light wood cabinets, engineered stone countertops, white splashback, stone slab splashback, stainless steel appliances, light hardwood flooring, an island and white worktops.
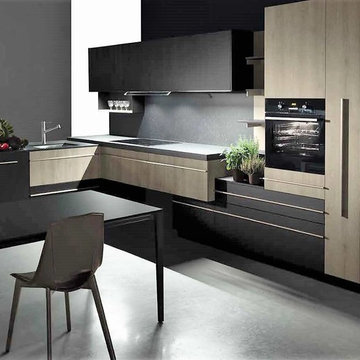
Medium sized modern l-shaped open plan kitchen in New York with a submerged sink, flat-panel cabinets, grey splashback, stone slab splashback, stainless steel appliances, concrete flooring, an island, grey floors and light wood cabinets.
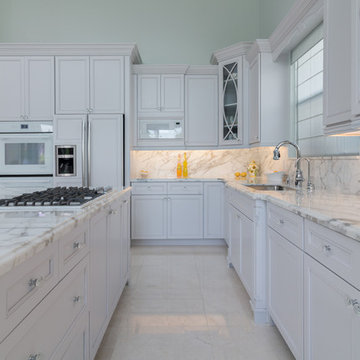
Design ideas for a large classic l-shaped open plan kitchen in Miami with a submerged sink, recessed-panel cabinets, white cabinets, marble worktops, multi-coloured splashback, stone slab splashback, stainless steel appliances, porcelain flooring and an island.
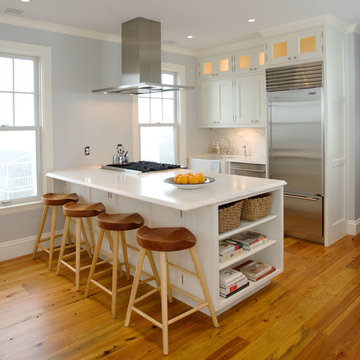
Mark Rockwood Photography
Small traditional galley kitchen in Portland Maine with a belfast sink, white splashback, stone slab splashback, stainless steel appliances, medium hardwood flooring and a breakfast bar.
Small traditional galley kitchen in Portland Maine with a belfast sink, white splashback, stone slab splashback, stainless steel appliances, medium hardwood flooring and a breakfast bar.
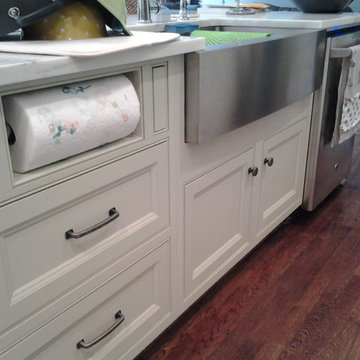
Island with a custom built paper towel cabinets with drawers below. Stainless steel farmhouse sink with marble counter top.
Photo of a medium sized country l-shaped open plan kitchen in Birmingham with a belfast sink, beaded cabinets, white cabinets, grey splashback, stone slab splashback, stainless steel appliances, dark hardwood flooring and an island.
Photo of a medium sized country l-shaped open plan kitchen in Birmingham with a belfast sink, beaded cabinets, white cabinets, grey splashback, stone slab splashback, stainless steel appliances, dark hardwood flooring and an island.

Inspiration for a modern l-shaped kitchen in Hamburg with a submerged sink, flat-panel cabinets, dark wood cabinets, grey splashback, stone slab splashback, black appliances, an island, black floors and grey worktops.
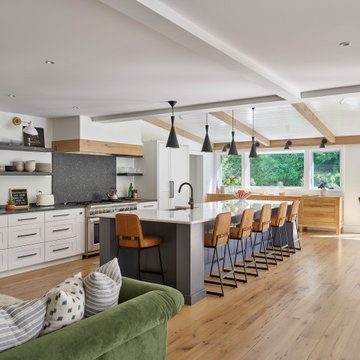
Contemporary galley open plan kitchen in Philadelphia with a belfast sink, shaker cabinets, white cabinets, grey splashback, stone slab splashback, stainless steel appliances, light hardwood flooring, an island, beige floors and grey worktops.
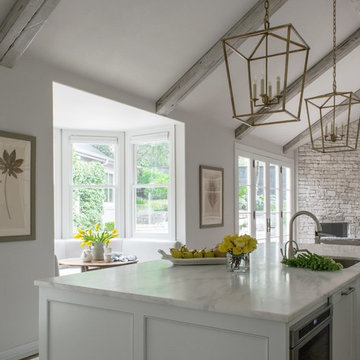
One of our most popular award-winning kitchens with a dramatic vaulted ceiling exemplifies how simply white is simply stunning! Texture added with distressed white/gray beams that replace the previous heavy beam structure. The expansive island is almost 11' long! Perfect for family and friends to gather 'round! Check out the Before and After white kitchen photos! Enjoy! Photographer Jennifer Siu-Rivera
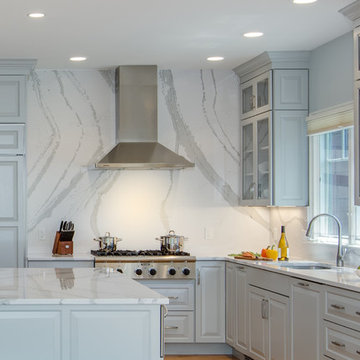
This kitchen was designed by Kathryn in our Braintree showroom. This beautiful kitchen remodel features Showplace raised-panel cabinets with a gray paint, gorgeous Cambria quartz countertops with a pencil edge and full height backsplash, Berenson hardware, and Sub-Zero appliances. Unique features in this kitchen include an extra large island, finished paneling on all visible ends, including the fridge, dishwasher, trash compactor, and ice maker, as well as a custom bench attached to the island with extra storage drawers.
Cabinets: Showplace Chesapeake
Finish: Gun Smoke/Peppercorn Gray Wash (bench)
Counter tops: Cambria Quartz
Color: Brittanicca
Edge: Pencil
Hardware: Berenson Vested Interest
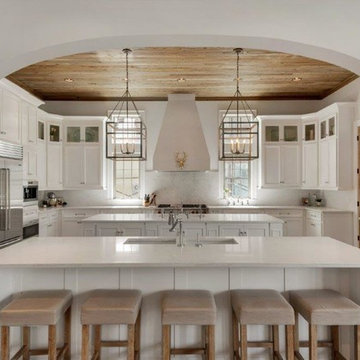
Photo of an expansive farmhouse u-shaped open plan kitchen in Miami with a submerged sink, shaker cabinets, white cabinets, engineered stone countertops, white splashback, stone slab splashback, stainless steel appliances, medium hardwood flooring and multiple islands.
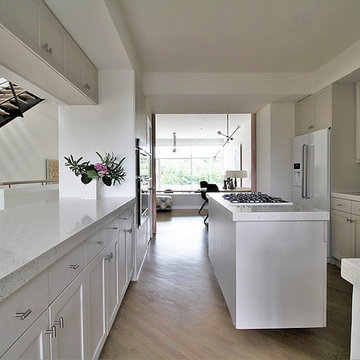
Beautiful kitchen remodel. Matte finish cxabinet paint with quartz counters. All white appliances. More images on our website: http://www.romero-obeji-interiordesign.com
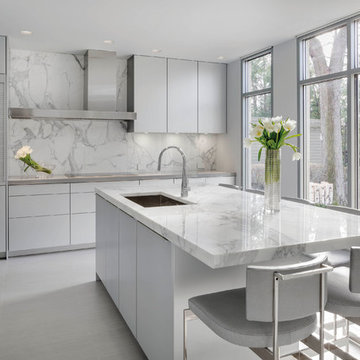
"Let There Be Light" by Poggenpohl. Splendidly designed cabinetry, gorgeous countertops, backsplash and seamless Sub-Zero and Wolf application complete this custom kitchen.
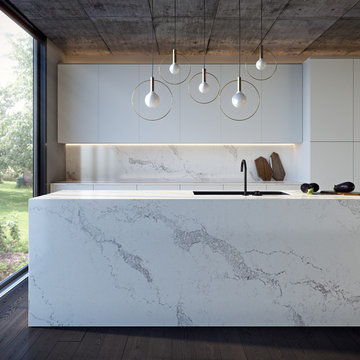
This is an example of a medium sized contemporary galley kitchen in Sydney with an island, a submerged sink, flat-panel cabinets, white cabinets, quartz worktops, stone slab splashback and dark hardwood flooring.
Grey Kitchen with Stone Slab Splashback Ideas and Designs
5