Home Bar with Beaded Cabinets Ideas and Designs
Refine by:
Budget
Sort by:Popular Today
161 - 180 of 1,290 photos
Item 1 of 2
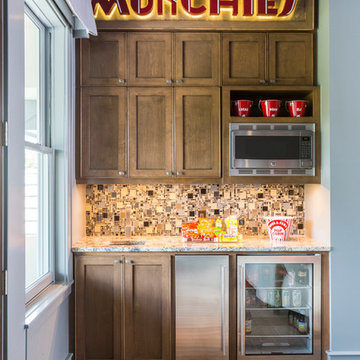
Photos by Julie Soefer
Inspiration for a traditional single-wall wet bar in Houston with a submerged sink, beaded cabinets, dark wood cabinets and multi-coloured splashback.
Inspiration for a traditional single-wall wet bar in Houston with a submerged sink, beaded cabinets, dark wood cabinets and multi-coloured splashback.
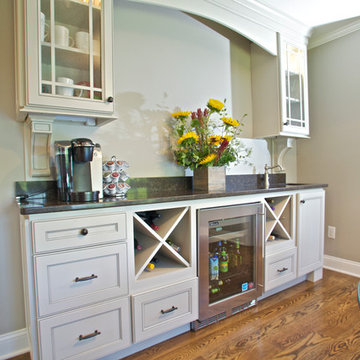
Jim Crotty
Design ideas for a large classic l-shaped wet bar in Other with a submerged sink, beaded cabinets, white cabinets, wood worktops, white splashback, stone tiled splashback and medium hardwood flooring.
Design ideas for a large classic l-shaped wet bar in Other with a submerged sink, beaded cabinets, white cabinets, wood worktops, white splashback, stone tiled splashback and medium hardwood flooring.

Lower Level Wet Bar
Inspiration for a medium sized country galley wet bar in Chicago with a submerged sink, beaded cabinets, black cabinets, engineered stone countertops, white splashback, ceramic splashback, porcelain flooring, grey floors and white worktops.
Inspiration for a medium sized country galley wet bar in Chicago with a submerged sink, beaded cabinets, black cabinets, engineered stone countertops, white splashback, ceramic splashback, porcelain flooring, grey floors and white worktops.

Master bedroom suite wet bar
Design ideas for a small traditional single-wall wet bar in Los Angeles with beaded cabinets, dark wood cabinets, marble worktops, white splashback, marble splashback, dark hardwood flooring, brown floors, a built-in sink and grey worktops.
Design ideas for a small traditional single-wall wet bar in Los Angeles with beaded cabinets, dark wood cabinets, marble worktops, white splashback, marble splashback, dark hardwood flooring, brown floors, a built-in sink and grey worktops.

A cramped butler's pantry was opened up into a bar area with plenty of storage space and adjacent to a wine cooler. Bar countertop is Petro Magma Granite, cabinets are Brookhaven in Ebony on Oak. Other cabinets in the kitchen are white on maple; the contrast is a nice way to separate space within the same room.
Neals Design Remodel
Robin Victor Goetz
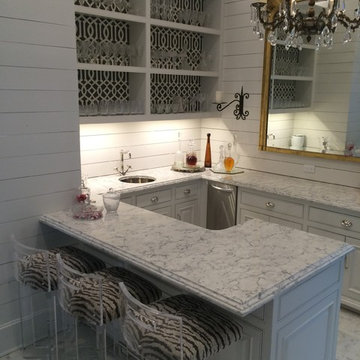
Inspiration for a medium sized classic home bar in Houston with beaded cabinets, white cabinets, marble worktops and white splashback.
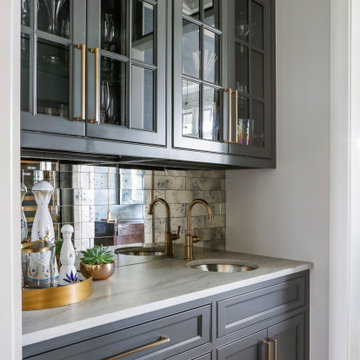
Large farmhouse galley wet bar in Nashville with a submerged sink, beaded cabinets, grey cabinets, quartz worktops, mirror splashback, medium hardwood flooring, brown floors and grey worktops.
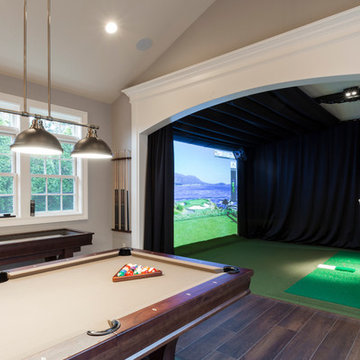
This game room has everything you could ever want!
BUILT Photography
This is an example of an expansive traditional galley breakfast bar in Portland with a submerged sink, beaded cabinets, dark wood cabinets, engineered stone countertops, mirror splashback, medium hardwood flooring and multicoloured worktops.
This is an example of an expansive traditional galley breakfast bar in Portland with a submerged sink, beaded cabinets, dark wood cabinets, engineered stone countertops, mirror splashback, medium hardwood flooring and multicoloured worktops.

This was a unique nook off of the kitchen where we created a cozy wine bar. I encouraged the builder to extend the dividing wall to create space for this corner banquette for the owners to enjoy a glass of wine or their morning meal.
Photo credit: John Magor Photography
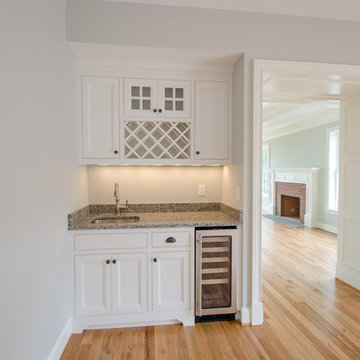
This is an example of a small traditional single-wall wet bar in Bridgeport with a submerged sink, beaded cabinets, white cabinets, granite worktops, light hardwood flooring and grey worktops.
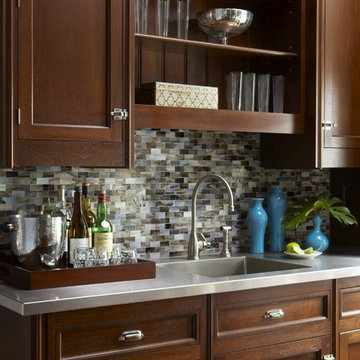
Interior Design by Cindy Rinfret, principal designer of Rinfret, Ltd. Interior Design & Decoration www.rinfretltd.com
Photos by Michael Partenio and styling by Stacy Kunstel

The wet bar off the kitchen is seen using a mix of materials with the white cabinets and wood display unit, tying in the modern farmhouse theme perfectly. There is plenty of cabinet and counter space available.
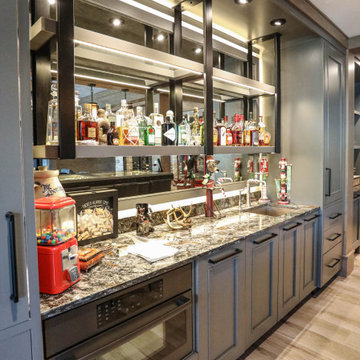
The lower level is where you'll find the party, with the fully-equipped bar, wine cellar and theater room. Glass display case serves as the bar top for the beautifully finished custom bar. The bar is served by a full-size paneled-front Sub-Zero refrigerator, undercounter ice maker, a Fisher & Paykel DishDrawer & a Bosch Speed Oven.
General Contracting by Martin Bros. Contracting, Inc.; James S. Bates, Architect; Interior Design by InDesign; Photography by Marie Martin Kinney.
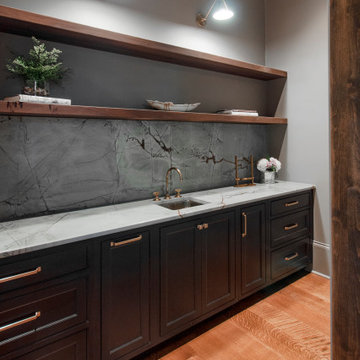
Design ideas for a medium sized galley wet bar in Nashville with a submerged sink, beaded cabinets, black cabinets, quartz worktops, grey splashback, dark hardwood flooring, brown floors and grey worktops.

Medium sized traditional single-wall wet bar in Atlanta with a submerged sink, beaded cabinets, black cabinets, granite worktops, beige splashback, ceramic splashback, dark hardwood flooring, brown floors and multicoloured worktops.
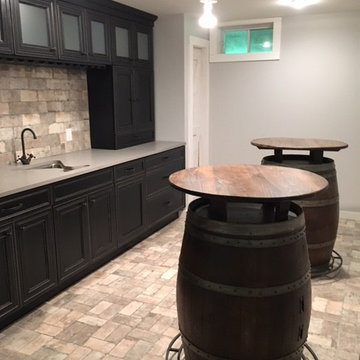
Photo of a medium sized traditional single-wall wet bar in Boston with a submerged sink, beaded cabinets, black cabinets, engineered stone countertops, beige splashback, brick splashback, brick flooring and beige floors.
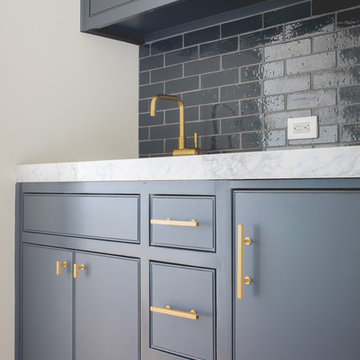
Inspiration for a small contemporary single-wall wet bar in Dallas with grey cabinets, marble worktops, blue splashback, metro tiled splashback, medium hardwood flooring and beaded cabinets.

Luxurious modern take on a traditional white Italian villa. An entry with a silver domed ceiling, painted moldings in patterns on the walls and mosaic marble flooring create a luxe foyer. Into the formal living room, cool polished Crema Marfil marble tiles contrast with honed carved limestone fireplaces throughout the home, including the outdoor loggia. Ceilings are coffered with white painted
crown moldings and beams, or planked, and the dining room has a mirrored ceiling. Bathrooms are white marble tiles and counters, with dark rich wood stains or white painted. The hallway leading into the master bedroom is designed with barrel vaulted ceilings and arched paneled wood stained doors. The master bath and vestibule floor is covered with a carpet of patterned mosaic marbles, and the interior doors to the large walk in master closets are made with leaded glass to let in the light. The master bedroom has dark walnut planked flooring, and a white painted fireplace surround with a white marble hearth.
The kitchen features white marbles and white ceramic tile backsplash, white painted cabinetry and a dark stained island with carved molding legs. Next to the kitchen, the bar in the family room has terra cotta colored marble on the backsplash and counter over dark walnut cabinets. Wrought iron staircase leading to the more modern media/family room upstairs.
Project Location: North Ranch, Westlake, California. Remodel designed by Maraya Interior Design. From their beautiful resort town of Ojai, they serve clients in Montecito, Hope Ranch, Malibu, Westlake and Calabasas, across the tri-county areas of Santa Barbara, Ventura and Los Angeles, south to Hidden Hills- north through Solvang and more.
ArcDesign Architects
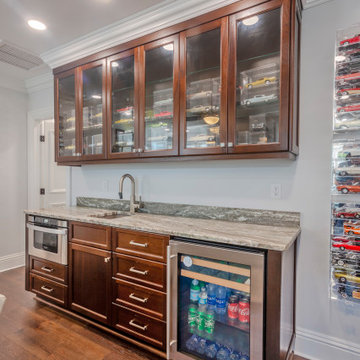
In a cozy den nestled within Jon Cancellino's home, the atmosphere exudes warmth and masculinity, making it the ultimate man cave retreat. As you step inside, your eyes are immediately drawn to the rich, dark brown wood flooring that runs throughout the space. The deep, chocolate hues underfoot create a solid foundation for the room's character.
Above, the ceiling lights cast a soft, inviting glow, illuminating the room's treasures and hidden gems. Suspended on the white ceiling, they punctuate the den with pockets of light, adding to the overall ambiance. The white wall behind the glass cabinet provides a stark, contrasting backdrop, allowing the treasures on display to truly shine.
The glass cabinet stands proudly, showcasing Jon's carefully curated collection of vintage memorabilia, from sports memorabilia to antique curiosities. The transparent glass panels protect and proudly exhibit the cherished contents within, making it a focal point of the room.
To one side, there's a fully equipped kitchenette, featuring an oven, sink, and tap. The stainless steel sink and tap gleam under the ambient lighting, offering both functionality and style. It's here that Jon can whip up his favorite game day snacks or simply enjoy a cold drink with friends.
All around, the AC ducts are cleverly concealed, blending seamlessly with the den's design. They ensure that the room remains comfortable year-round, allowing for hours of entertainment and relaxation without worry about temperature.
With its combination of dark brown wood flooring, ceiling lights, and tasteful displays, Jon Cancellino's man cave is a haven for relaxation and enjoyment, where memories are made and cherished.
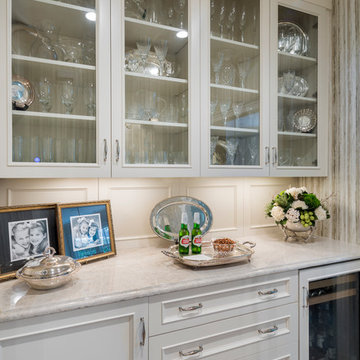
This classic family home on a quiet cul de sac in desirable Foxcroft just got a facelift. The clients worked with Advanced Renovations and Lisa Britt Designs to gut the kitchen and rework the overall flow.
Besides the beautiful kitchen, our favorite element was flip flopping the dining room and den (see before and after photos within album). This allowed our clients, who love to entertain, easier access to kitchen when serving in the dining room. Also, it maximized use of the existing built-in cabinetry for their large sliver and china collections.
Jim Schmid Photography
Home Bar with Beaded Cabinets Ideas and Designs
9