Home Bar with Medium Wood Cabinets Ideas and Designs
Refine by:
Budget
Sort by:Popular Today
141 - 160 of 4,955 photos
Item 1 of 2

Joshua Caldwell
This is an example of a large rustic u-shaped breakfast bar in Salt Lake City with medium wood cabinets, recessed-panel cabinets, grey splashback, medium hardwood flooring, brown floors and brown worktops.
This is an example of a large rustic u-shaped breakfast bar in Salt Lake City with medium wood cabinets, recessed-panel cabinets, grey splashback, medium hardwood flooring, brown floors and brown worktops.
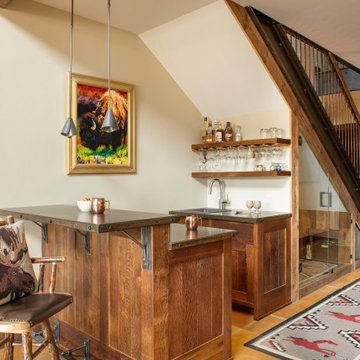
This is an example of a medium sized rustic galley breakfast bar in Other with a submerged sink, recessed-panel cabinets, medium wood cabinets, beige floors and brown worktops.

Custom built dry bar serves the living room and kitchen and features a liquor bottle roll-out shelf.
Beautiful Custom Cabinetry by Ayr Cabinet Co. Tile by Halsey Tile Co.; Hardwood Flooring by Hoosier Hardwood Floors, LLC; Lighting by Kendall Lighting Center; Design by Nanci Wirt of N. Wirt Design & Gallery; Images by Marie Martin Kinney; General Contracting by Martin Bros. Contracting, Inc.
Products: Bar and Murphy Bed Cabinets - Walnut stained custom cabinetry. Vicostone Quartz in Bella top on the bar. Glazzio/Magical Forest Collection in Crystal Lagoon tile on the bar backsplash.
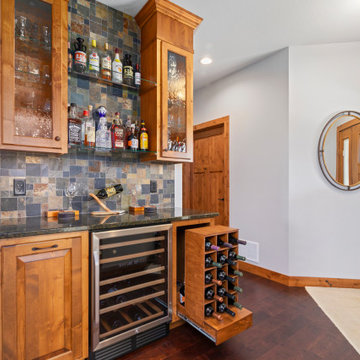
Design ideas for a small traditional single-wall dry bar in Minneapolis with raised-panel cabinets, medium wood cabinets, granite worktops, multi-coloured splashback, slate splashback, dark hardwood flooring, brown floors and black worktops.

This new home was built on an old lot in Dallas, TX in the Preston Hollow neighborhood. The new home is a little over 5,600 sq.ft. and features an expansive great room and a professional chef’s kitchen. This 100% brick exterior home was built with full-foam encapsulation for maximum energy performance. There is an immaculate courtyard enclosed by a 9' brick wall keeping their spool (spa/pool) private. Electric infrared radiant patio heaters and patio fans and of course a fireplace keep the courtyard comfortable no matter what time of year. A custom king and a half bed was built with steps at the end of the bed, making it easy for their dog Roxy, to get up on the bed. There are electrical outlets in the back of the bathroom drawers and a TV mounted on the wall behind the tub for convenience. The bathroom also has a steam shower with a digital thermostatic valve. The kitchen has two of everything, as it should, being a commercial chef's kitchen! The stainless vent hood, flanked by floating wooden shelves, draws your eyes to the center of this immaculate kitchen full of Bluestar Commercial appliances. There is also a wall oven with a warming drawer, a brick pizza oven, and an indoor churrasco grill. There are two refrigerators, one on either end of the expansive kitchen wall, making everything convenient. There are two islands; one with casual dining bar stools, as well as a built-in dining table and another for prepping food. At the top of the stairs is a good size landing for storage and family photos. There are two bedrooms, each with its own bathroom, as well as a movie room. What makes this home so special is the Casita! It has its own entrance off the common breezeway to the main house and courtyard. There is a full kitchen, a living area, an ADA compliant full bath, and a comfortable king bedroom. It’s perfect for friends staying the weekend or in-laws staying for a month.

Design ideas for a contemporary galley breakfast bar in Phoenix with flat-panel cabinets, medium wood cabinets, multi-coloured splashback, red worktops and feature lighting.
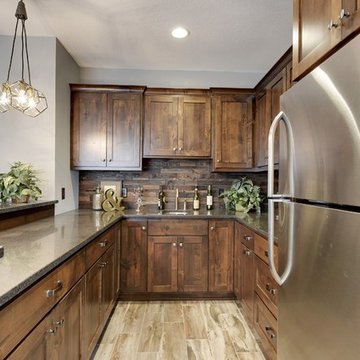
Home Bar with reclaimed barnwood backsplash, granite countertop, and tile floors.
Medium sized traditional u-shaped breakfast bar in Minneapolis with a submerged sink, shaker cabinets, medium wood cabinets, granite worktops, brown splashback, wood splashback, ceramic flooring, multi-coloured floors and black worktops.
Medium sized traditional u-shaped breakfast bar in Minneapolis with a submerged sink, shaker cabinets, medium wood cabinets, granite worktops, brown splashback, wood splashback, ceramic flooring, multi-coloured floors and black worktops.

A wet bar fit into the corner space provides everything you need for entertaining.
This is an example of a small rustic l-shaped wet bar in Vancouver with a submerged sink, beaded cabinets, medium wood cabinets, granite worktops, grey splashback, stone tiled splashback, medium hardwood flooring, brown floors and black worktops.
This is an example of a small rustic l-shaped wet bar in Vancouver with a submerged sink, beaded cabinets, medium wood cabinets, granite worktops, grey splashback, stone tiled splashback, medium hardwood flooring, brown floors and black worktops.
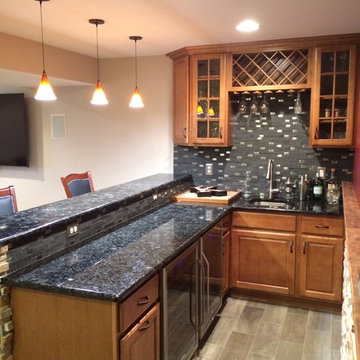
Precision Home Solutions specializes in remodeled bath and kitchens, finished basements/bars. We keep your budget and ideas in mind when designing your dream space. We work closely with you during the entire process making it fun to remodel. We are a small company with 25 years in the construction business with professional and personalized service. We look forward to earning your business and exceeding your expectations.
The start of your remodel journey begins with a visit to your home. We determine what your needs, budget and dreams are. We then design your space with all your needs considered staying with-in budget.
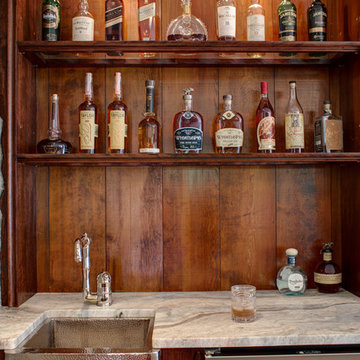
1926 Colonial Renovation
Photo of a traditional wet bar in Boston with a submerged sink, open cabinets, medium wood cabinets and marble worktops.
Photo of a traditional wet bar in Boston with a submerged sink, open cabinets, medium wood cabinets and marble worktops.
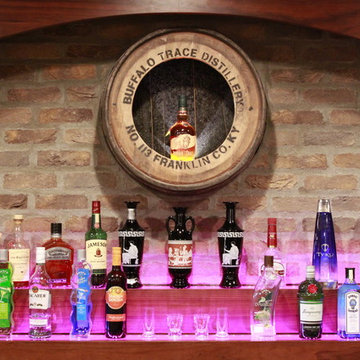
The installation of LED strip lighting along the risers creates ample accent lighting in a variety of colors, which can be controlled via remote.
-Photo by Jack Figgins

This is an example of a contemporary galley breakfast bar in Vancouver with a submerged sink, glass-front cabinets, medium wood cabinets, marble worktops, multi-coloured splashback, marble splashback, medium hardwood flooring, brown floors and multicoloured worktops.
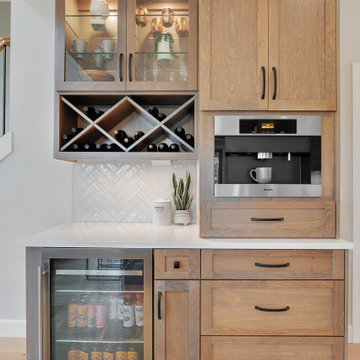
Entertain in style with a versatile built-in coffee bar area. The cherry shaker cabinets and sleek white quartz countertops work for casual coffee mornings and evening cocktail parties.
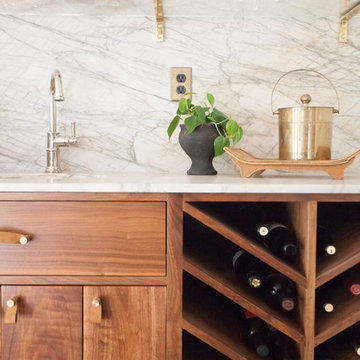
Medium sized contemporary single-wall wet bar in Los Angeles with a submerged sink, flat-panel cabinets, medium wood cabinets, marble worktops, grey splashback, stone slab splashback, dark hardwood flooring and grey worktops.

Paint by Sherwin Williams
Body Color - Wool Skein - SW 6148
Flex Suite Color - Universal Khaki - SW 6150
Downstairs Guest Suite Color - Silvermist - SW 7621
Downstairs Media Room Color - Quiver Tan - SW 6151
Exposed Beams & Banister Stain - Northwood Cabinets - Custom Truffle Stain
Gas Fireplace by Heat & Glo
Flooring & Tile by Macadam Floor & Design
Hardwood by Shaw Floors
Hardwood Product Kingston Oak in Tapestry
Carpet Products by Dream Weaver Carpet
Main Level Carpet Cosmopolitan in Iron Frost
Beverage Station Backsplash by Glazzio Tiles
Tile Product - Versailles Series in Dusty Trail Arabesque Mosaic
Beverage Centers by U-Line Corporation
Refrigeration Products - U-Line Corporation
Slab Countertops by Wall to Wall Stone Corp
Main Level Granite Product Colonial Cream
Downstairs Quartz Product True North Silver Shimmer
Windows by Milgard Windows & Doors
Window Product Style Line® Series
Window Supplier Troyco - Window & Door
Window Treatments by Budget Blinds
Lighting by Destination Lighting
Interior Design by Creative Interiors & Design
Custom Cabinetry & Storage by Northwood Cabinets
Customized & Built by Cascade West Development
Photography by ExposioHDR Portland
Original Plans by Alan Mascord Design Associates
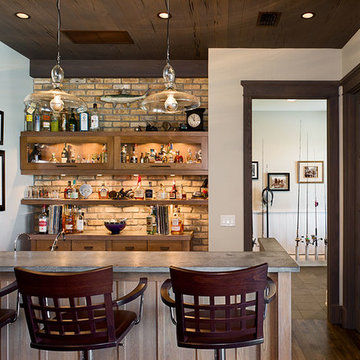
Inspiration for a medium sized nautical single-wall breakfast bar in Tampa with glass-front cabinets, medium wood cabinets, brick splashback and medium hardwood flooring.

Pool house galley kitchen with concrete flooring for indoor-outdoor flow, as well as color, texture, and durability. The small galley kitchen, covered in Ann Sacks tile and custom shelves, serves as wet bar and food prep area for the family and their guests for frequent pool parties.
Polished concrete flooring carries out to the pool deck connecting the spaces, including a cozy sitting area flanked by a board form concrete fireplace, and appointed with comfortable couches for relaxation long after dark. Poolside chaises provide multiple options for lounging and sunbathing, and expansive Nano doors poolside open the entire structure to complete the indoor/outdoor objective.
Photo credit: Kerry Hamilton
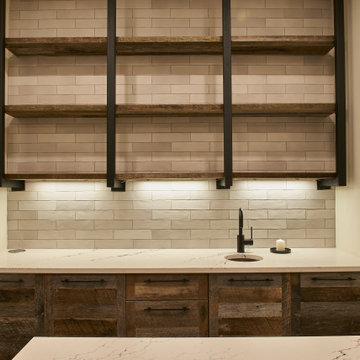
Natural wood colored tones in cabinets and wooden floor bring a special warmth and richness to this Wine/Cava room.
Design ideas for a medium sized contemporary galley wet bar in Other with a built-in sink, floating shelves, medium wood cabinets, quartz worktops, white splashback, ceramic splashback, medium hardwood flooring, brown floors and white worktops.
Design ideas for a medium sized contemporary galley wet bar in Other with a built-in sink, floating shelves, medium wood cabinets, quartz worktops, white splashback, ceramic splashback, medium hardwood flooring, brown floors and white worktops.
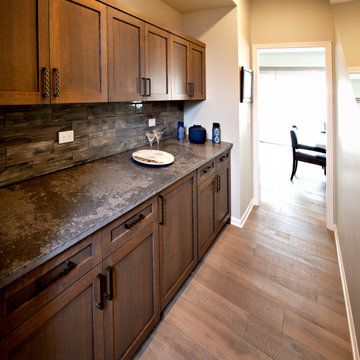
Photo of a medium sized modern single-wall dry bar in Chicago with no sink, shaker cabinets, medium wood cabinets, concrete worktops, grey splashback, ceramic splashback, medium hardwood flooring, brown floors and grey worktops.
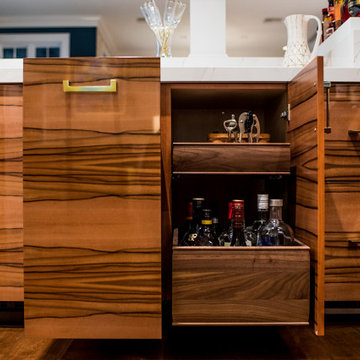
This open concept modern kitchen features an oversized t-shaped island that seats 6 along with a wet bar area and dining nook. Customization include glass front cabinet doors, pull-outs for beverages, and convenient drawer dividers.
DOOR: Vicenza (perimeter) | Lucerne (island, wet bar)
WOOD SPECIES: Paint Grade (perimeter) | Tineo w/ horizontal grain match (island, wet bar)
FINISH: Sparkling White High-Gloss Acrylic (perimeter) | Natural Stain High-Gloss Acrylic (island, wet bar)
design by Metro Cabinet Company | photos by EMRC
Home Bar with Medium Wood Cabinets Ideas and Designs
8