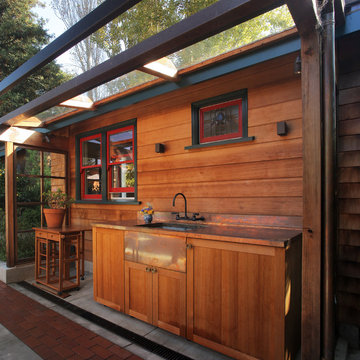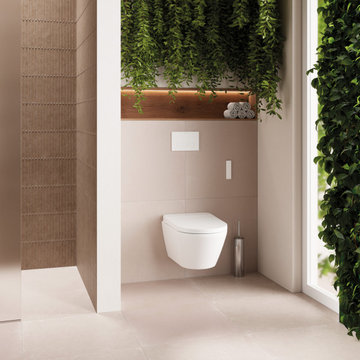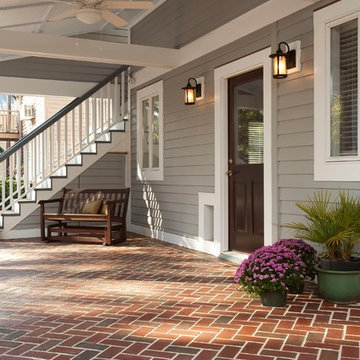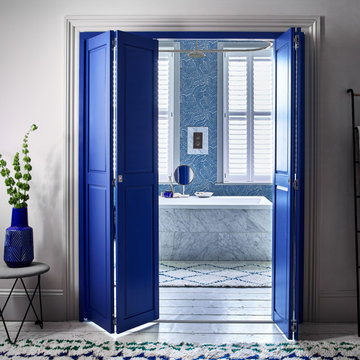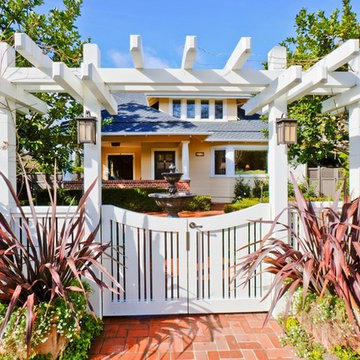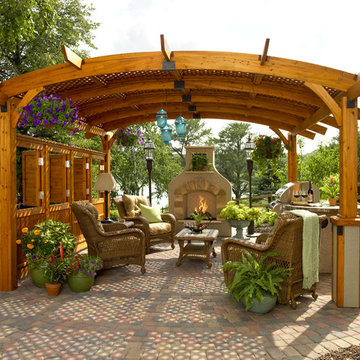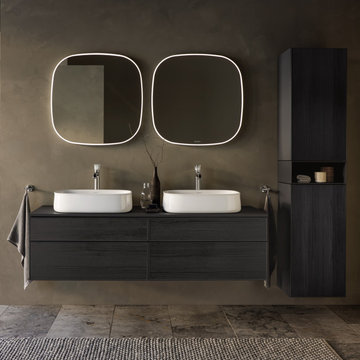706 Home Design Ideas, Pictures and Inspiration
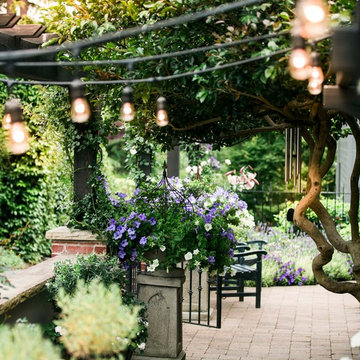
Garden Design By Kim Rooney Landscape architect, Client designed planting in containers, located in the Magnolia neighborhood of Seattle Washington. This photo was taken by Eva Blanchard Photography.
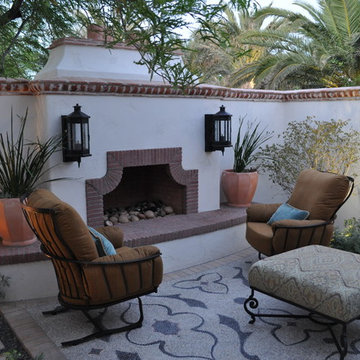
The seating area in front of the fireplace features an intricate handcrafted pebble mosaic carpet. Photo by Todor Spasov.
This is an example of a medium sized mediterranean courtyard patio in Phoenix with a fire feature, tiled flooring and no cover.
This is an example of a medium sized mediterranean courtyard patio in Phoenix with a fire feature, tiled flooring and no cover.
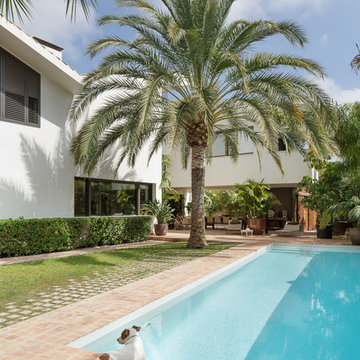
Design ideas for a contemporary back rectangular swimming pool in Alicante-Costa Blanca with brick paving.
Find the right local pro for your project
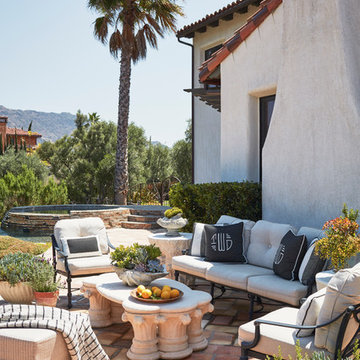
Pool patio
Photo of an expansive mediterranean back patio in Los Angeles with a water feature, no cover and tiled flooring.
Photo of an expansive mediterranean back patio in Los Angeles with a water feature, no cover and tiled flooring.
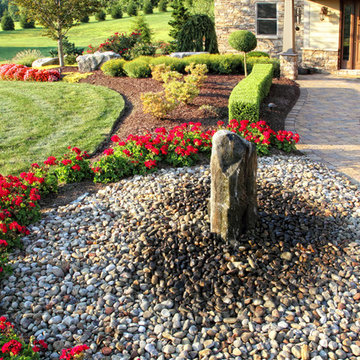
Design ideas for a classic front full sun garden in Other with a water feature and decorative stones.
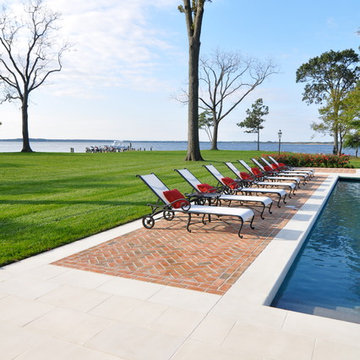
Inspiration for a large classic back patio in New York with brick paving, no cover and a water feature.
Reload the page to not see this specific ad anymore

T&T Photos
This is an example of a large classic veranda in Atlanta with brick paving, a roof extension and a fireplace.
This is an example of a large classic veranda in Atlanta with brick paving, a roof extension and a fireplace.
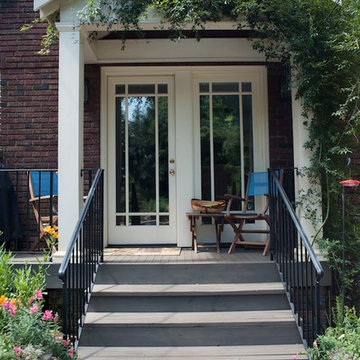
Unbelievable 4 bedroom, 3 bath brick home in popular Alta Vista. Newly renovated modern living while maintaining original charm. Large living room with gas fireplace opens to screen porch and spacious dining room. The highlight is the eat-in kitchen with keeping room. Granite countertops, tile backsplash, custom cabinets, duel fuel range and microwave-convection oven. Perfect for entertaining. Master on main with walk-in closet, and large walk-in shower. Second bedroom also on main makes great guest or nursery. Upstairs is an open loft with cozy window seat, two add’l bedrooms, full bath, and laundry room. Energy efficient dual HVAC units and foam insulation throughout second floor makes this home comfortable while economical. A lot of extra closet and storage space not found in homes of this era. Screen porch to enjoy those crisp evenings opens to a perfectly manicured yard! Truly an awesome find.
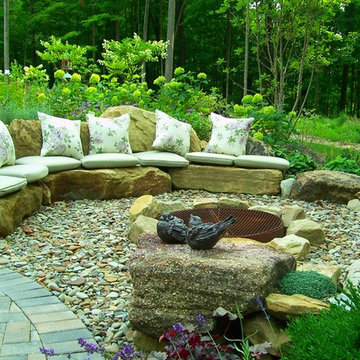
A country casual sitting area was fashioned into the slope.
Photo by William Healy
Inspiration for a large traditional back patio in Cleveland with a fire feature, gravel and no cover.
Inspiration for a large traditional back patio in Cleveland with a fire feature, gravel and no cover.
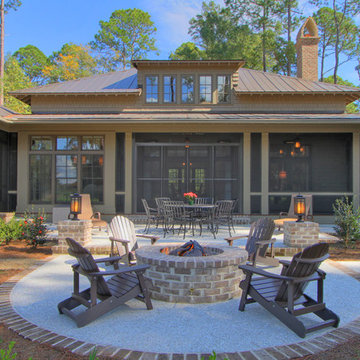
This is an example of a traditional back patio in Atlanta with a fire feature.
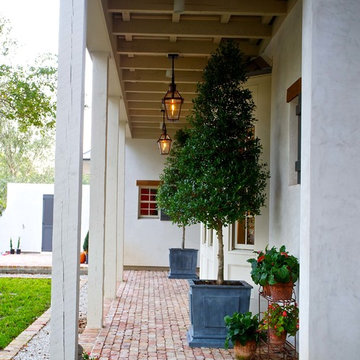
This house was inspired by the works of A. Hays Town / photography by Stan Kwan
Design ideas for an expansive classic front veranda in Houston with feature lighting, brick paving and a roof extension.
Design ideas for an expansive classic front veranda in Houston with feature lighting, brick paving and a roof extension.
Reload the page to not see this specific ad anymore
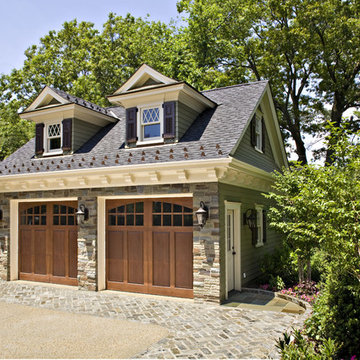
New home. Photos by Peter Paige
Traditional double garage in New York.
Traditional double garage in New York.
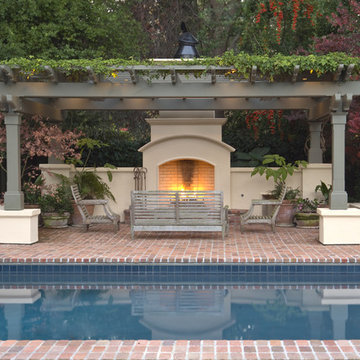
Inspiration for a classic rectangular swimming pool in San Francisco with brick paving.
706 Home Design Ideas, Pictures and Inspiration
Reload the page to not see this specific ad anymore
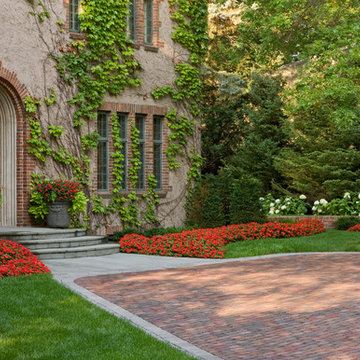
The entire grounds of this Lake Minnetonka home was renovated as part of a major home remodel.
The orientation of the entrance was improved to better align automobile traffic. The new permeable driveway is built of recycled clay bricks placed on gravel. The remainder of the front yard is organized by soft lawn spaces and large Birch trees. The entrance to the home is accentuated by masses of annual flowers that frame the bluestone steps.
On the lake side of the home a secluded, private patio offers refuge from the more publicly viewed backyard.
This project earned Windsor Companies a Grand Honor award and Judge's Choice by the Minnesota Nursery and Landscape Association.
Photos by Paul Crosby.
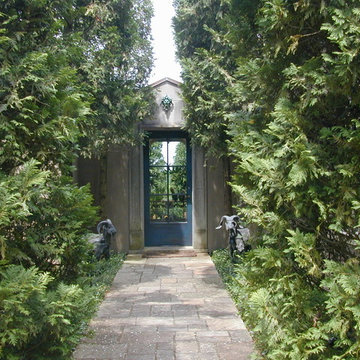
This is an example of a traditional back garden in Birmingham with natural stone paving and a garden path.
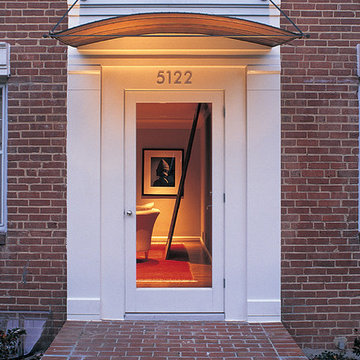
The dramatic front-door surround gives a hint of the architectural language of the addition in the back of the house. A hand-hammered vaulted copper canopy hangs above the door and is lit from below for dramatic effect. A door with a glass light allows for a glimpse of what awaits you inside.
1




















