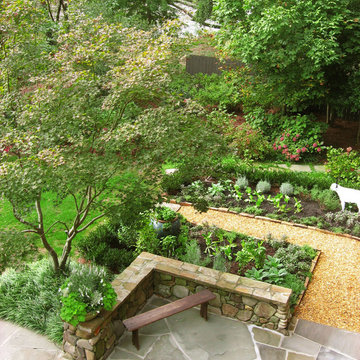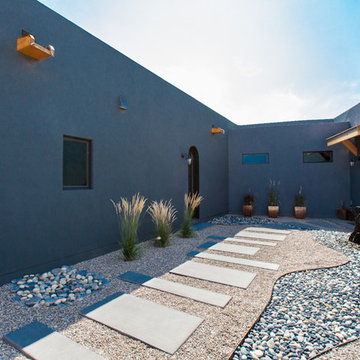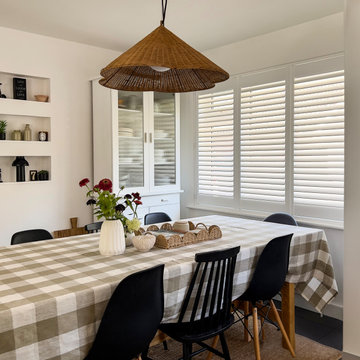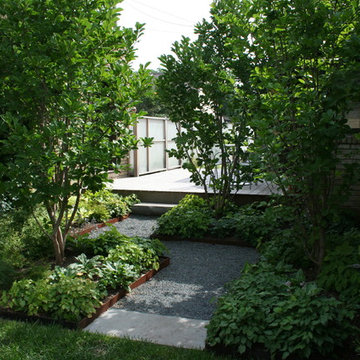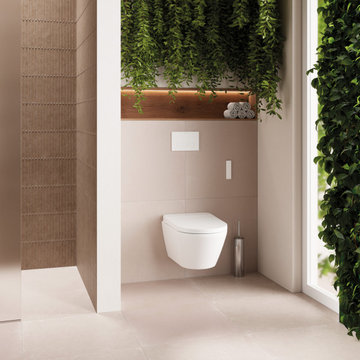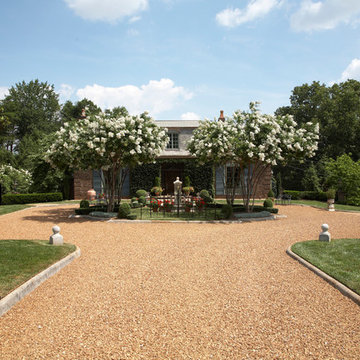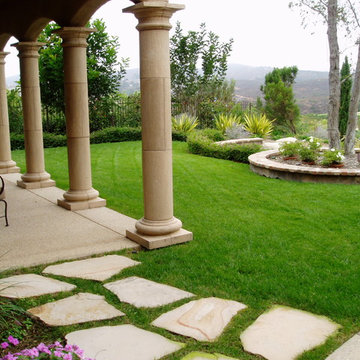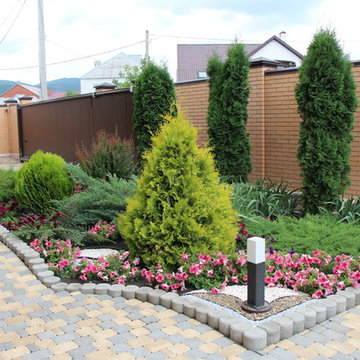118 Home Design Ideas, Pictures and Inspiration
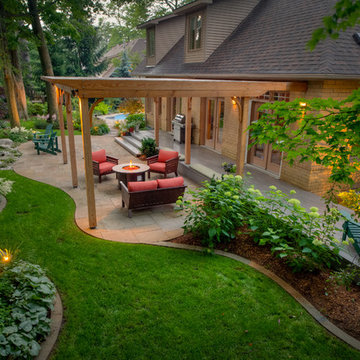
With the goal of enhancing the connection between interior and exterior, backyard and side yard, and natural and man-made features, Partridge Fine Landscapes Ltd. drew on nature for inspiration. We worked around one of Oakville’s largest oak trees introducing curved braces and sculpted ends to an organic patio enhanced with wild bed lines tamed by a flagstone mowing strip. The result is a subtle layering of elements where each element effortlessly blends into the next. Linear structures bordered by manicured lawn and carefully planned perennials delineate the start of a dynamic and unbridled space. Pathways casually direct your steps to and from the pool area while the gentle murmur of the waterfall enhances the pervading peace of this outdoor sanctuary.
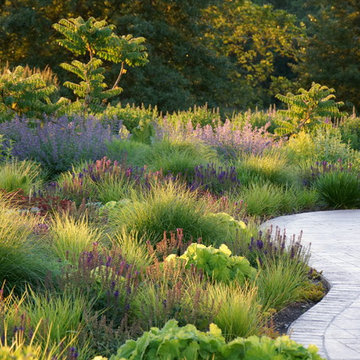
Designer: Adam Woodruff
www.adamwoodruff.com
Image: © 2013 Adam Woodruff + Associates
All Rights Reserved
Additional project photos: http://www.flickr.com/photos/adam
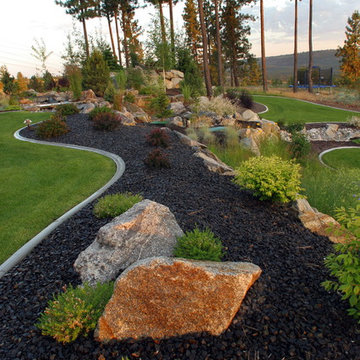
Large contemporary back formal garden in Seattle with mulch and lawn edging.
Find the right local pro for your project
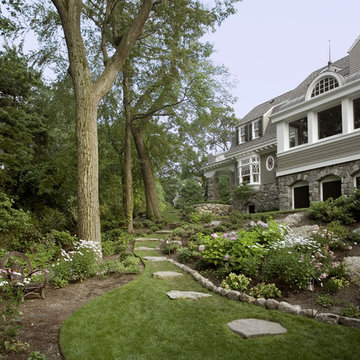
This is an example of an expansive traditional sloped partial sun garden in Boston with natural stone paving.
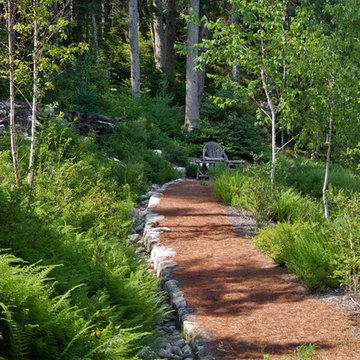
A durable, meaningful design heals a devastated residential property bordering Acadia National Park and Somes Sound on Maine’s Mount Desert Island. Comprehensive stormwater management strategies shape new landforms, resulting in elegant grading and thoughtful drainage solutions. Native plant colonies stabilize the site, regenerate habitat, and reveal wildlife patterns. Exquisitely crafted new masonry, built from an authentic palette of local reclaimed materials, gives the garden a unified, established feel. Lichen-encrusted stone retaining walls define edges, thresholds, and overlooks, and thick slabs of salvaged granite embedded in the earth provide gathering terraces and pathways. With balance restored, brilliant seasonal drama unfolds.
Reload the page to not see this specific ad anymore
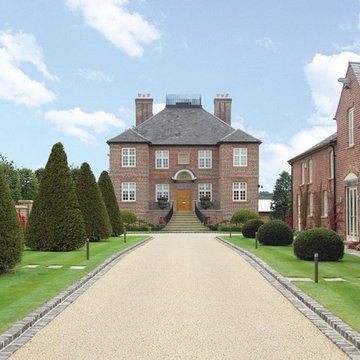
Barnes Walker Ltd
Design ideas for an expansive classic house exterior in Manchester.
Design ideas for an expansive classic house exterior in Manchester.
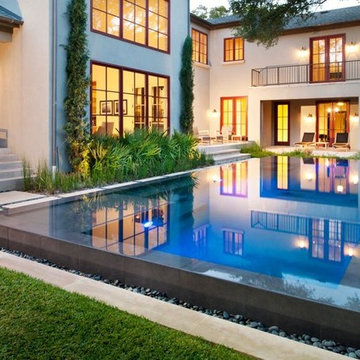
The modern lines and materials continue the design sense of the homes interior, This was done to mimic the high end boutique hotels the homeowners frequent in their travels.
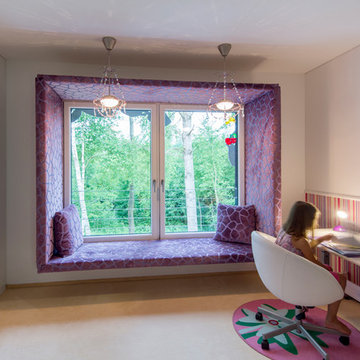
zwei k. fotografen
Photo of a contemporary kids' bedroom for girls in Nuremberg with white walls.
Photo of a contemporary kids' bedroom for girls in Nuremberg with white walls.
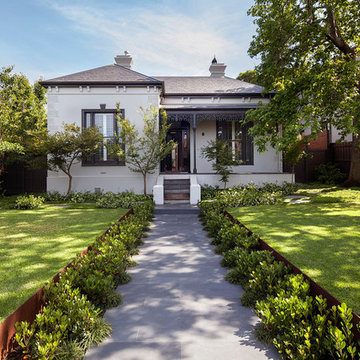
Architecture by Neil Architecture
Photo of a white traditional bungalow house exterior in Melbourne with a hip roof.
Photo of a white traditional bungalow house exterior in Melbourne with a hip roof.

This is an example of a large world-inspired back xeriscape full sun garden in San Francisco with natural stone paving.
Reload the page to not see this specific ad anymore
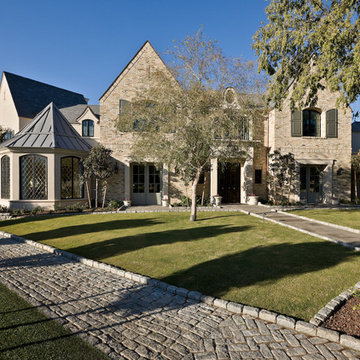
Intended to create a gracious estate residence that fronts well on the street, this traditional home replicates a property that has grown through successive generations. Unique to its site, the elegant manor evokes charmed memories of the owner's mid Atlantic upbringing and diminishes into the neighboring desert.
Rooted in the desert, this home successfully translates into an estate-like manor. At its roots, the style exudes rustic warmth and comfort. Curved arches, soft lines and wood beams effectively portray this mid-Atlantic transplant.
Robert Reck Photography
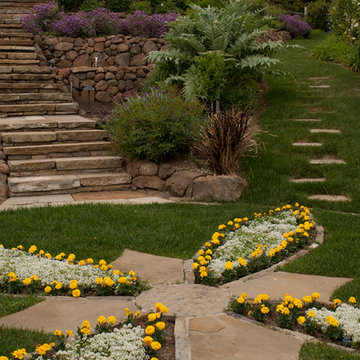
© Lauren Devon www.laurendevon.com
Large classic sloped formal full sun garden in San Francisco with a retaining wall and natural stone paving.
Large classic sloped formal full sun garden in San Francisco with a retaining wall and natural stone paving.
118 Home Design Ideas, Pictures and Inspiration
Reload the page to not see this specific ad anymore
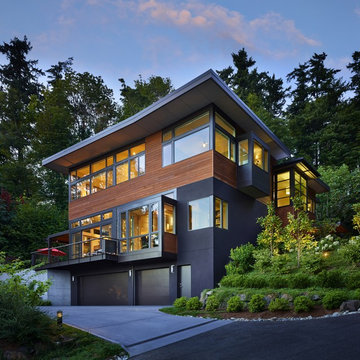
Benjamin Benschneider
Design ideas for a large and multi-coloured contemporary detached house in Seattle with wood cladding, three floors, a flat roof and a green roof.
Design ideas for a large and multi-coloured contemporary detached house in Seattle with wood cladding, three floors, a flat roof and a green roof.
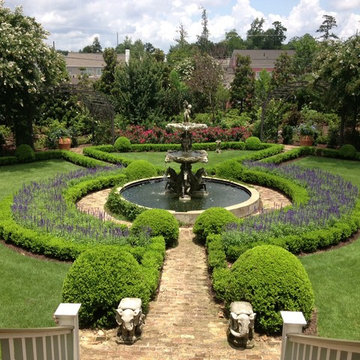
This is an example of a traditional garden in Birmingham with a water feature.
1




















