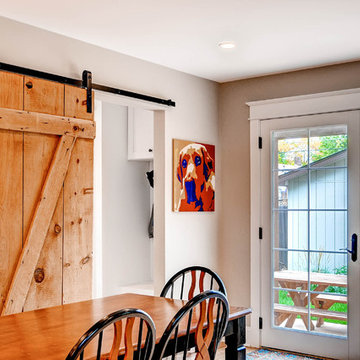Barn Doors 16 Home Design Ideas, Pictures and Inspiration
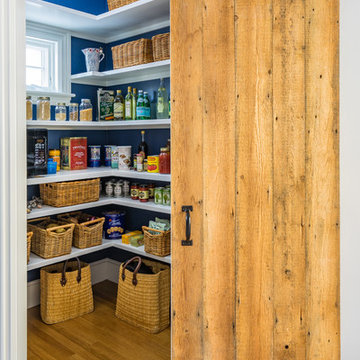
Eric Roth Photography
Design ideas for a medium sized farmhouse l-shaped kitchen pantry in Boston with open cabinets, white cabinets, medium hardwood flooring and brown floors.
Design ideas for a medium sized farmhouse l-shaped kitchen pantry in Boston with open cabinets, white cabinets, medium hardwood flooring and brown floors.
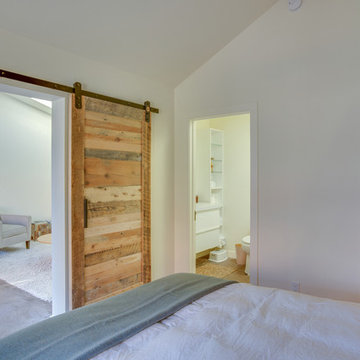
Looking from the bedroom into the living room and bathroom.
Design ideas for a small traditional master bedroom in San Francisco with white walls, concrete flooring and no fireplace.
Design ideas for a small traditional master bedroom in San Francisco with white walls, concrete flooring and no fireplace.
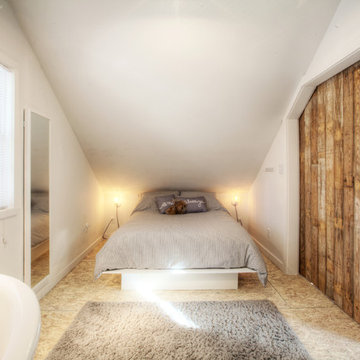
Carriage House loft bedroom shares space directly with open bathroom with barn door separation from loft kitchen/living space - Interior Architecture: HAUS | Architecture + BRUSFO - Construction Management: WERK | Build - Photo: HAUS | Architecture
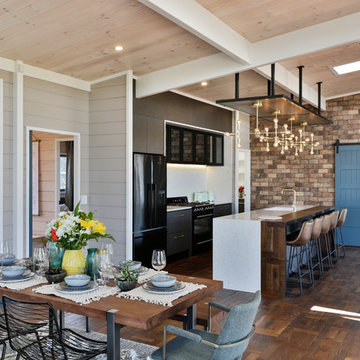
black kitchen cabinets, granite, kitchen renovation, scullery,
Photo of a small country galley kitchen/diner in Other with a submerged sink, flat-panel cabinets, dark wood cabinets, engineered stone countertops, white splashback, wood splashback, black appliances, an island, brown floors, white worktops and dark hardwood flooring.
Photo of a small country galley kitchen/diner in Other with a submerged sink, flat-panel cabinets, dark wood cabinets, engineered stone countertops, white splashback, wood splashback, black appliances, an island, brown floors, white worktops and dark hardwood flooring.

Eco-Rehabarama house. This dining space is adjacent to the kitchen and the living area in a very open floor-plan. We converted the garage into a kitchen and updated the entire house. The red barn door is made from recycled materials. The hardware for the door was salvaged from an old barn door. We used wood from the demolition to make the barn door. This image shows the entire barn door with the kitchen table. The door divides the laundry and utility room from the dining space. It's a practical solution to separate the two spaces while adding an interesting focal point to the room. Love the pop of red against the neutral walls. The door is painted with Sherwin Williams Red Obsession SW7590 and the walls are Sherwin Williams Warm Stone SW 7032.
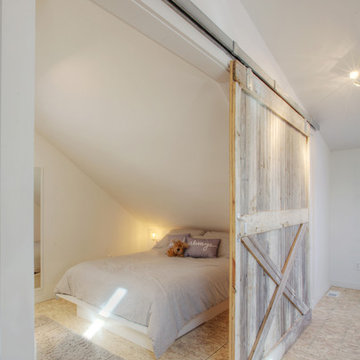
Guest Loft Bedroom accessed via barn door - Interior Architecture: HAUS | Architecture + BRUSFO - Construction Management: WERK | Build - Photo: HAUS | Architecture
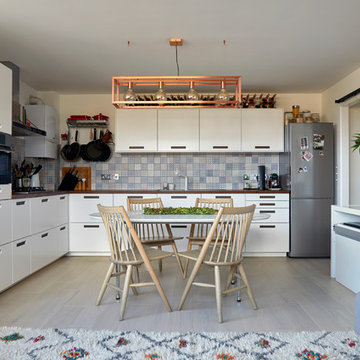
Anna Stathaki
This is an example of a small contemporary l-shaped open plan kitchen in London with flat-panel cabinets, white cabinets, wood worktops, multi-coloured splashback, ceramic splashback, stainless steel appliances, light hardwood flooring, no island, grey floors and brown worktops.
This is an example of a small contemporary l-shaped open plan kitchen in London with flat-panel cabinets, white cabinets, wood worktops, multi-coloured splashback, ceramic splashback, stainless steel appliances, light hardwood flooring, no island, grey floors and brown worktops.
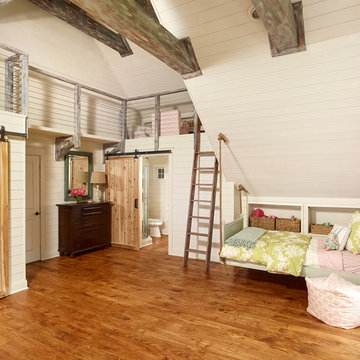
Holger Obenaus
Photo of a large nautical kids' bedroom for girls in Charleston with beige walls, medium hardwood flooring and brown floors.
Photo of a large nautical kids' bedroom for girls in Charleston with beige walls, medium hardwood flooring and brown floors.
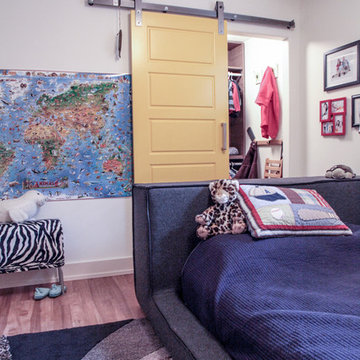
Rochelle Lynne Design
Design ideas for a medium sized contemporary bedroom in Calgary with white walls.
Design ideas for a medium sized contemporary bedroom in Calgary with white walls.
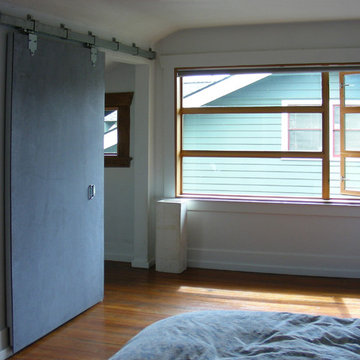
This is an example of a medium sized urban master bedroom in Seattle with white walls and medium hardwood flooring.
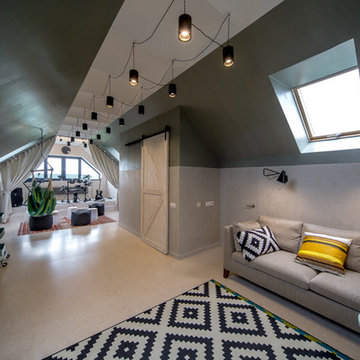
Artem K
Inspiration for a medium sized scandinavian living room in Moscow with a music area, grey walls, concrete flooring, no fireplace and a wall mounted tv.
Inspiration for a medium sized scandinavian living room in Moscow with a music area, grey walls, concrete flooring, no fireplace and a wall mounted tv.
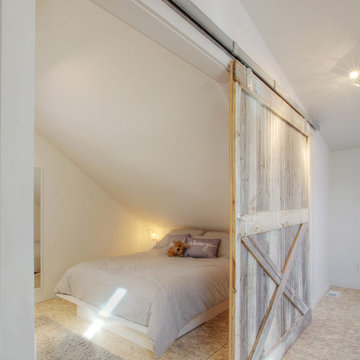
Carriage House loft bedroom shares space directly with open bathroom with barn door separation from loft kitchen/living space - Interior Architecture: HAUS | Architecture + BRUSFO - Construction Management: WERK | Build - Photo: HAUS | Architecture
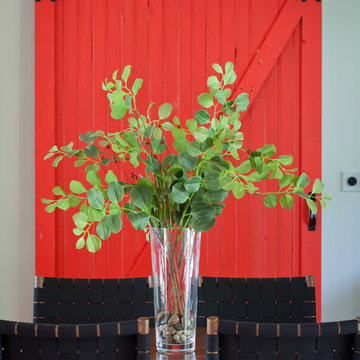
Nest Designs was hired by a local contractor to design a new floor-plan for a house in the ECO Rehabarama project in Huber Heights. Part of my design included using a barn door to separate two adjacent room. The barn door allowed for more floor space, since there was no door swing. Here is an image of the red barn door that separates the utility room from the dining room. The door was painted bright red, Sherwin Williams SW7590 Red Obsession, and is made from reused materials from deconstructed houses. Dining table and chairs are from Crate&Barrel. Photography by Bealer Photographic Arts.
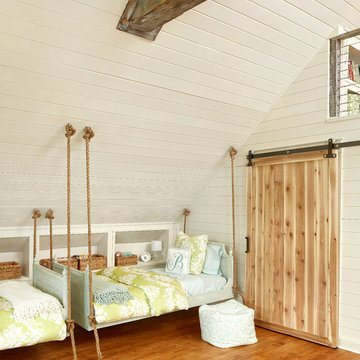
Holger Obenaus
Inspiration for a large coastal kids' bedroom in Charleston with beige walls and medium hardwood flooring.
Inspiration for a large coastal kids' bedroom in Charleston with beige walls and medium hardwood flooring.
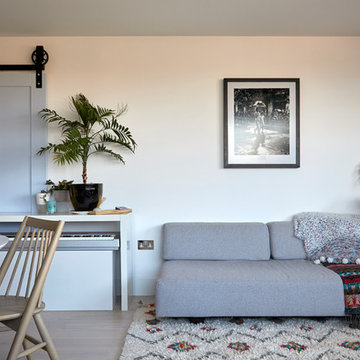
Anna Stathaki
Design ideas for a small contemporary open plan living room in London with white walls, light hardwood flooring, no fireplace, no tv and grey floors.
Design ideas for a small contemporary open plan living room in London with white walls, light hardwood flooring, no fireplace, no tv and grey floors.
Barn Doors 16 Home Design Ideas, Pictures and Inspiration
1




















