Glass Doors 47 Home Design Ideas, Pictures and Inspiration
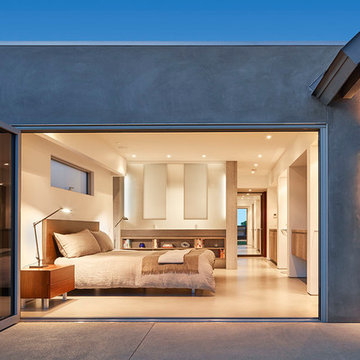
The Master bedroom extends from the simplified elements found in the home, the addition to the home culminates just before the bedroom, allowing for an extended master suite. Benny Chan
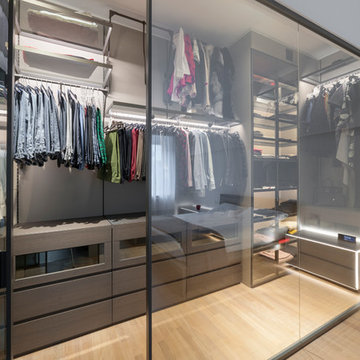
ph Alessandro Branca
This is an example of a medium sized contemporary gender neutral walk-in wardrobe in Milan with flat-panel cabinets, brown cabinets, light hardwood flooring, beige floors and feature lighting.
This is an example of a medium sized contemporary gender neutral walk-in wardrobe in Milan with flat-panel cabinets, brown cabinets, light hardwood flooring, beige floors and feature lighting.

Modern rustic kitchen addition to a former miner's cottage. Coal black units and industrial materials reference the mining heritage of the area.
design storey architects
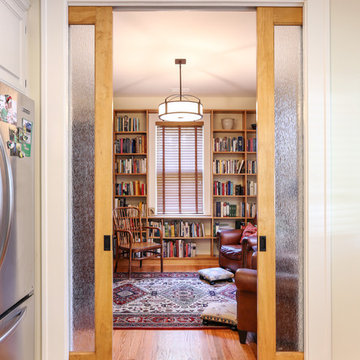
Matt Bolt, Charleston Home + Design Magazine
Photo of a small traditional enclosed living room in Charleston with a reading nook, beige walls and medium hardwood flooring.
Photo of a small traditional enclosed living room in Charleston with a reading nook, beige walls and medium hardwood flooring.

Contemporary Rear Extension, Photo by David Butler
Design ideas for a medium sized and red contemporary two floor rear house exterior in Surrey with mixed cladding, a pitched roof and a shingle roof.
Design ideas for a medium sized and red contemporary two floor rear house exterior in Surrey with mixed cladding, a pitched roof and a shingle roof.
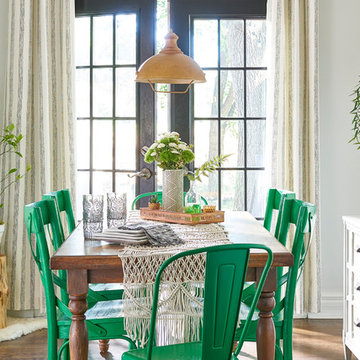
Medium sized romantic dining room in Other with grey walls, brown floors, dark hardwood flooring and no fireplace.
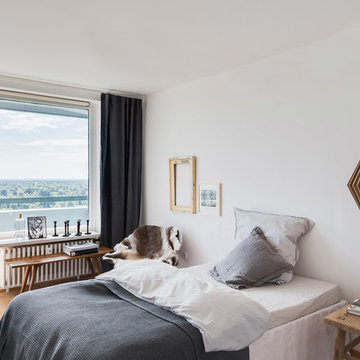
Schlafzimmer in einem in die Jahre gekommenen Appartement über den Dächerm von München, war mal ein Hotel, dass zur Olympiade(19729 in München für die Gäste gebaut wurde. Darus haben wir ein gemütliches ; modernes und zeitgemäßes Schlafzimmer mit sensationellem Ausblick geschaffen
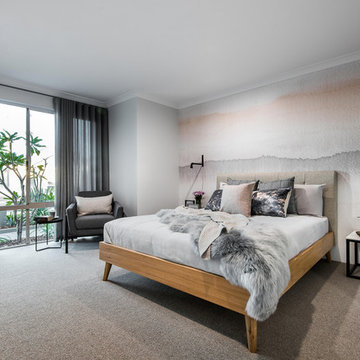
Photo of a medium sized contemporary master bedroom in Perth with grey walls, carpet and grey floors.
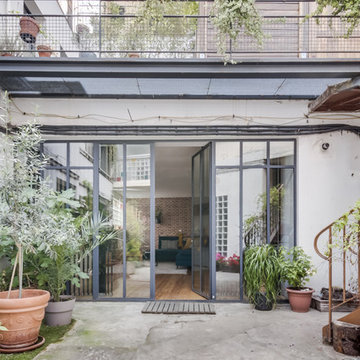
Shoootin
Photo of a large contemporary patio in Paris with concrete slabs and no cover.
Photo of a large contemporary patio in Paris with concrete slabs and no cover.
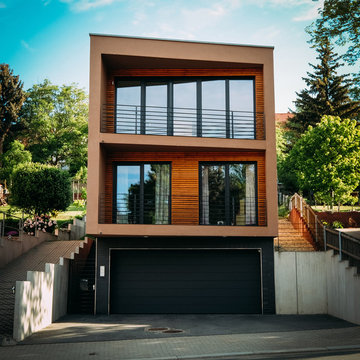
Jana Schulze
Photo of a medium sized and brown contemporary two floor render detached house in Other with a flat roof.
Photo of a medium sized and brown contemporary two floor render detached house in Other with a flat roof.
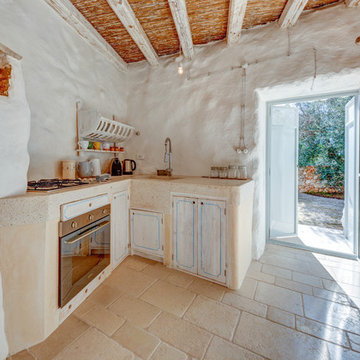
Photo by Marco Lugli © 2019
Inspiration for a medium sized mediterranean l-shaped kitchen in Other with a single-bowl sink, distressed cabinets, white splashback, stainless steel appliances, beige floors and beige worktops.
Inspiration for a medium sized mediterranean l-shaped kitchen in Other with a single-bowl sink, distressed cabinets, white splashback, stainless steel appliances, beige floors and beige worktops.
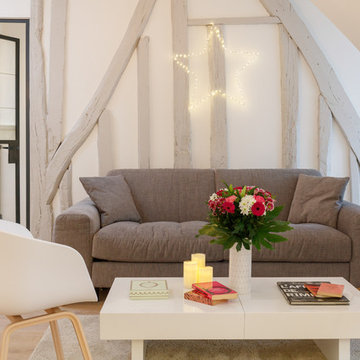
Michaël Adelo
This is an example of a medium sized scandinavian open plan living room in Los Angeles with white walls, light hardwood flooring, no fireplace and no tv.
This is an example of a medium sized scandinavian open plan living room in Los Angeles with white walls, light hardwood flooring, no fireplace and no tv.
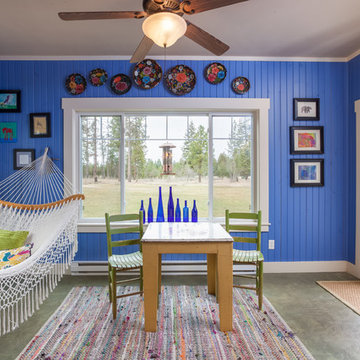
Medium sized eclectic conservatory in Other with concrete flooring, a standard ceiling and grey floors.
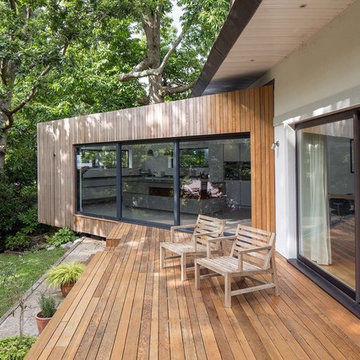
The key design driver for the project was to create a simple but contemporary extension that responded to the existing dramatic topography in the property’s rear garden. The concept was to provide a single elegant form, cantilevering out into the tree canopies and over the landscape. Conceived as a house within the tree canopies the extension is clad in sweet chestnut which enhances the relationship to the surrounding mature trees. Large sliding glass panels link the inside spaces to its unique environment. Internally the design successfully resolves the Client’s brief to provide an open plan and fluid layout, that subtly defines distinct living and dining areas. The scheme was completed in April 2016

Pete Landers
Medium sized contemporary l-shaped kitchen in London with a belfast sink, shaker cabinets, green cabinets, wood worktops, white splashback, metro tiled splashback, black appliances, ceramic flooring and an island.
Medium sized contemporary l-shaped kitchen in London with a belfast sink, shaker cabinets, green cabinets, wood worktops, white splashback, metro tiled splashback, black appliances, ceramic flooring and an island.

Converted from an existing Tuff Shed garage, the Beech Haus ADU welcomes short stay guests in the heart of the bustling Williams Corridor neighborhood.
Natural light dominates this self-contained unit, with windows on all sides, yet maintains privacy from the primary unit. Double pocket doors between the Living and Bedroom areas offer spatial flexibility to accommodate a variety of guests and preferences. And the open vaulted ceiling makes the space feel airy and interconnected, with a playful nod to its origin as a truss-framed garage.
A play on the words Beach House, we approached this space as if it were a cottage on the coast. Durable and functional, with simplicity of form, this home away from home is cozied with curated treasures and accents. We like to personify it as a vacationer: breezy, lively, and carefree.
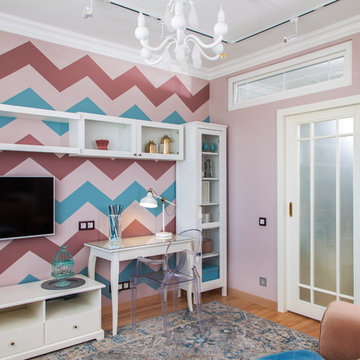
Игорь Фаткин
This is an example of a medium sized contemporary formal open plan living room feature wall in Moscow with multi-coloured walls, a wall mounted tv and carpet.
This is an example of a medium sized contemporary formal open plan living room feature wall in Moscow with multi-coloured walls, a wall mounted tv and carpet.
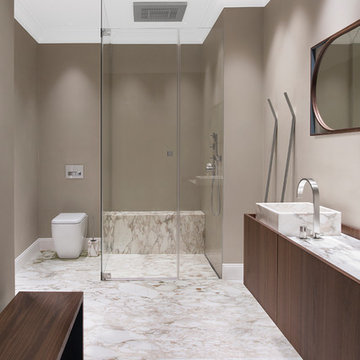
All rights reserved by Le Courtier
Design ideas for a large classic shower room bathroom in Hamburg with flat-panel cabinets, a built-in shower, marble flooring, marble worktops, dark wood cabinets, a two-piece toilet, brown walls, a vessel sink, white floors, a hinged door and white worktops.
Design ideas for a large classic shower room bathroom in Hamburg with flat-panel cabinets, a built-in shower, marble flooring, marble worktops, dark wood cabinets, a two-piece toilet, brown walls, a vessel sink, white floors, a hinged door and white worktops.
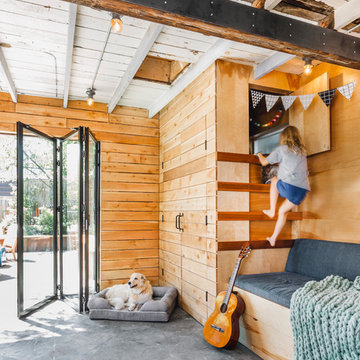
Space above the storage provides a perfect fort for the owners daughter. an existing window inside creates a feeling of a tree house.
Inspiration for a small country playroom in Seattle with concrete flooring and grey floors.
Inspiration for a small country playroom in Seattle with concrete flooring and grey floors.
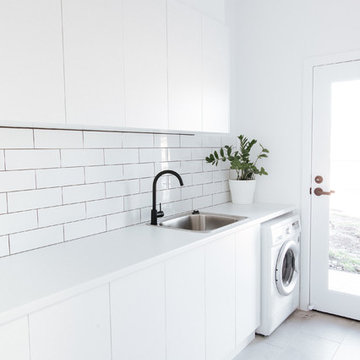
The Evoke Company
Photo of a medium sized contemporary single-wall separated utility room in Wollongong with a built-in sink, flat-panel cabinets, white cabinets, laminate countertops, white walls, grey floors, white worktops and laminate floors.
Photo of a medium sized contemporary single-wall separated utility room in Wollongong with a built-in sink, flat-panel cabinets, white cabinets, laminate countertops, white walls, grey floors, white worktops and laminate floors.
Glass Doors 47 Home Design Ideas, Pictures and Inspiration
1



















