29 Home Design Ideas, Pictures and Inspiration

The great room of the tiny house is the ultimate multi-purpose: living room, dining room, media room, guest bedroom, and yoga room. Lots of natural light brings the outside in and expand the feeling of space. Photo: Eileen Descallar Ringwald
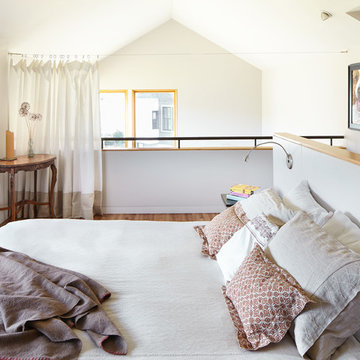
Loft Bedroom opens to Living Room below. Linen curtain on stainless cable provides night time privacy from neighborhood.
David Patterson Photography
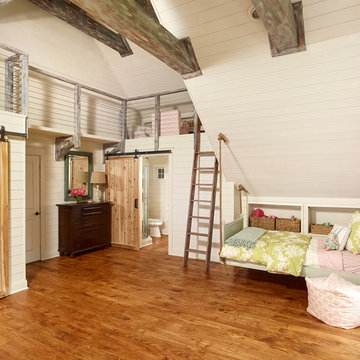
Holger Obenaus
Photo of a large nautical kids' bedroom for girls in Charleston with beige walls, medium hardwood flooring and brown floors.
Photo of a large nautical kids' bedroom for girls in Charleston with beige walls, medium hardwood flooring and brown floors.
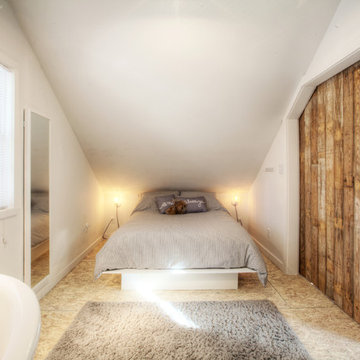
Carriage House loft bedroom shares space directly with open bathroom with barn door separation from loft kitchen/living space - Interior Architecture: HAUS | Architecture + BRUSFO - Construction Management: WERK | Build - Photo: HAUS | Architecture
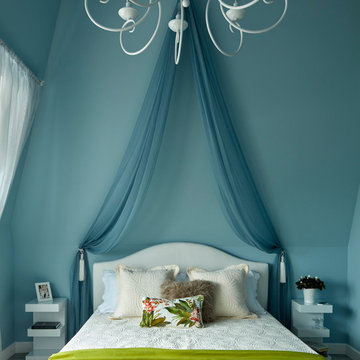
Design Vera Tarlovskaya
Photo Sergey Ananiev
Design ideas for a medium sized contemporary master loft bedroom in Moscow with blue walls and medium hardwood flooring.
Design ideas for a medium sized contemporary master loft bedroom in Moscow with blue walls and medium hardwood flooring.

Dark floors ground the space while soaring curved ceilings bounce light throughout. The low cost,. high impact kitchen was designed to recede, creating a wide open home available for entertaining. Steel shelves anchored to the header above provide ample storage for fine glassware. The rolling island can be positioned as required.
photography by Tyler Mallory www.tylermallory.com
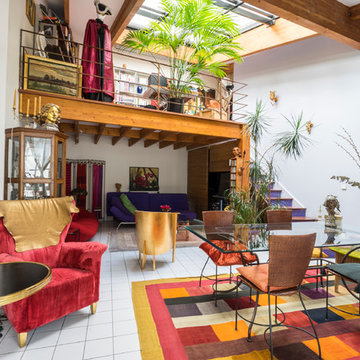
David Elalouf
This is an example of a medium sized bohemian dining room in Paris with grey walls and white floors.
This is an example of a medium sized bohemian dining room in Paris with grey walls and white floors.

1920's Bungalow revitalized open concept living, dining, kitchen - Interior Architecture: HAUS | Architecture + BRUSFO - Construction Management: WERK | Build - Photo: HAUS | Architecture
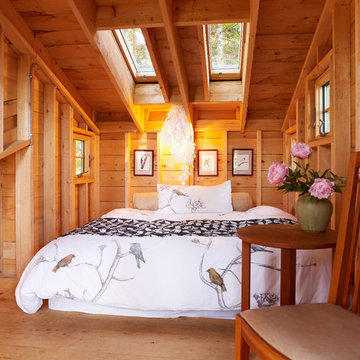
Darren Setlow Photography
Design ideas for a small rustic mezzanine loft bedroom in Portland Maine.
Design ideas for a small rustic mezzanine loft bedroom in Portland Maine.
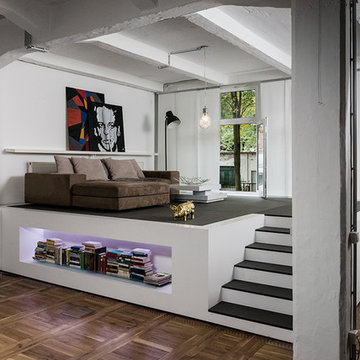
Foto: Marcel Krummrich
Inspiration for a small industrial mezzanine living room in Other with white walls, medium hardwood flooring, no fireplace and no tv.
Inspiration for a small industrial mezzanine living room in Other with white walls, medium hardwood flooring, no fireplace and no tv.
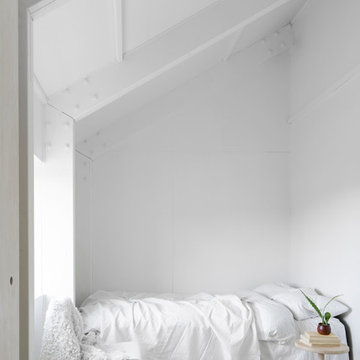
Foto: Markus Linderoth
This is an example of a small scandi guest loft bedroom in Malmo with white walls, light hardwood flooring and no fireplace.
This is an example of a small scandi guest loft bedroom in Malmo with white walls, light hardwood flooring and no fireplace.
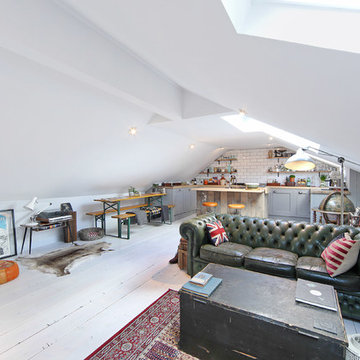
We tried to recycle as much as we could. The floorboards were from an old mill in Yorkshire, rough sawn and then waxed white.
Most of the furniture is from a range of Vintage shops around Hackney and flea markets.
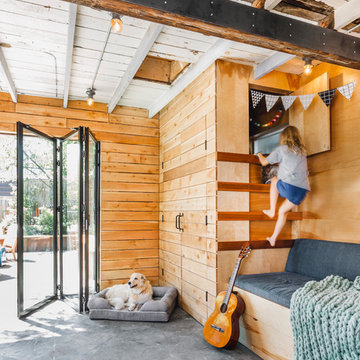
Space above the storage provides a perfect fort for the owners daughter. an existing window inside creates a feeling of a tree house.
Inspiration for a small country playroom in Seattle with concrete flooring and grey floors.
Inspiration for a small country playroom in Seattle with concrete flooring and grey floors.
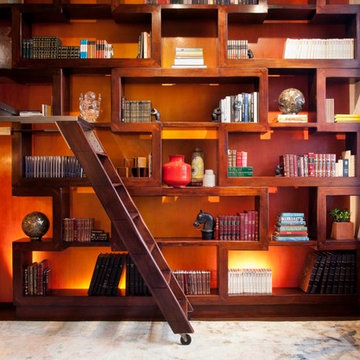
Interior Design by Jos Ginsberg
Photo by Pixy Liao
Design ideas for a small contemporary wood staircase in New York with open risers.
Design ideas for a small contemporary wood staircase in New York with open risers.
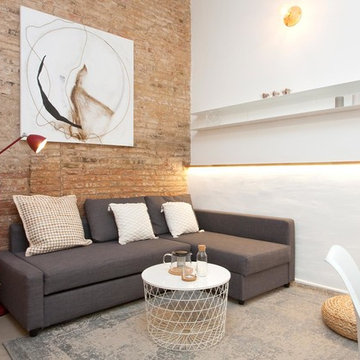
Reforma Low Cost para inversores.
Trabajamos con materiales de bajo coste y alta carga estética que nos permiten finalizar con un estilismo un espacio que antes era inhabitable.
Una vez reformado en un plazo de 2 meses podemos plantear un alquiler que le permite un retorno económico amplio a nuestro cliente
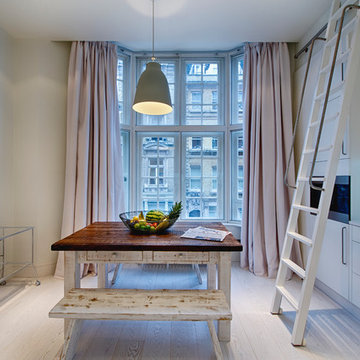
photography :: Marco Joe Fazio
Photo of a medium sized contemporary kitchen in Surrey.
Photo of a medium sized contemporary kitchen in Surrey.
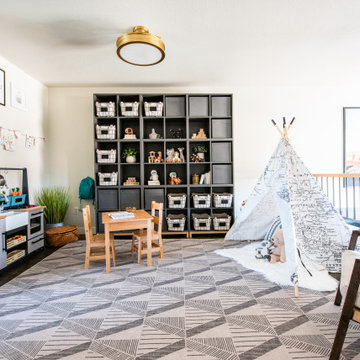
Medium sized contemporary gender neutral kids' bedroom in Denver with dark hardwood flooring, brown floors and white walls.
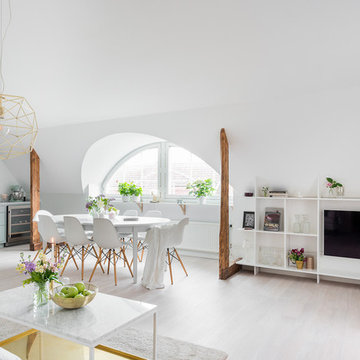
Christian Johansson / papac
This is an example of a medium sized scandi formal living room in Gothenburg with white walls, light hardwood flooring and no tv.
This is an example of a medium sized scandi formal living room in Gothenburg with white walls, light hardwood flooring and no tv.
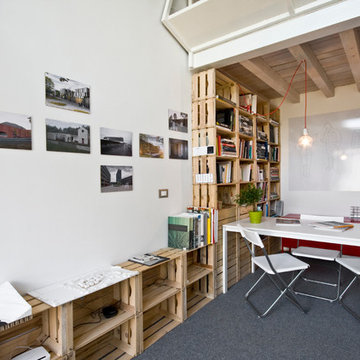
Federica Pozzi
Design ideas for a small contemporary home studio in Milan with white walls, carpet and a freestanding desk.
Design ideas for a small contemporary home studio in Milan with white walls, carpet and a freestanding desk.
29 Home Design Ideas, Pictures and Inspiration
1




















