Breakfast Nooks 205 Home Design Ideas, Pictures and Inspiration

Photo of a small nautical kitchen/dining room in Los Angeles with grey walls, light hardwood flooring and no fireplace.
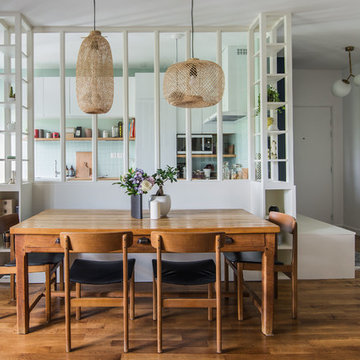
À l’occasion de leur première acquisition, les propriétaires avaient à cœur de bien faire, c’est pourquoi ils ont confié la transformation de leur appartement au Studio Mariekke. Au programme, redessiner entièrement l’étage inférieur pour y créer une grande pièce de vie ; et à l’étage rendre plus fonctionnel et à leur goût les espaces notamment la salle-de-bains.
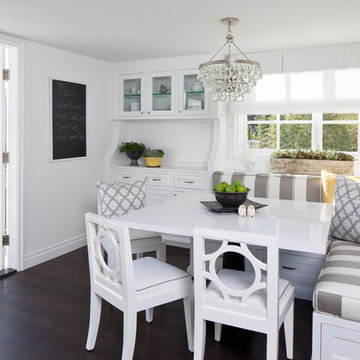
Interiors by SFA Design
Photography by Meghan Beierle-O'Brien
Photo of a small traditional kitchen/dining room in Los Angeles with white walls, dark hardwood flooring and no fireplace.
Photo of a small traditional kitchen/dining room in Los Angeles with white walls, dark hardwood flooring and no fireplace.
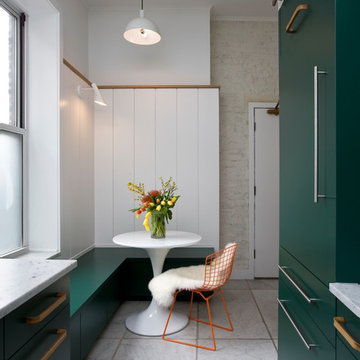
This is an example of a small contemporary galley enclosed kitchen in Chicago with flat-panel cabinets, green cabinets, marble worktops, marble flooring, no island, white floors, white worktops and integrated appliances.
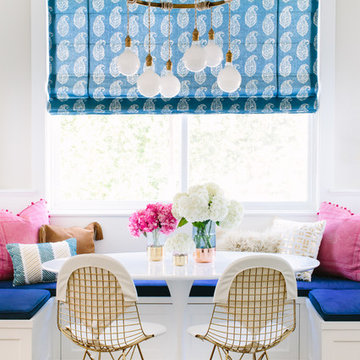
Mary Costa Photography
Inspiration for a small traditional dining room in Los Angeles with medium hardwood flooring.
Inspiration for a small traditional dining room in Los Angeles with medium hardwood flooring.
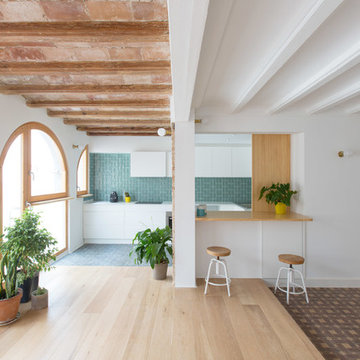
Nit Victorio
Photo of a small mediterranean u-shaped kitchen/diner in Barcelona with flat-panel cabinets, white cabinets, blue splashback, a breakfast bar, ceramic splashback and ceramic flooring.
Photo of a small mediterranean u-shaped kitchen/diner in Barcelona with flat-panel cabinets, white cabinets, blue splashback, a breakfast bar, ceramic splashback and ceramic flooring.
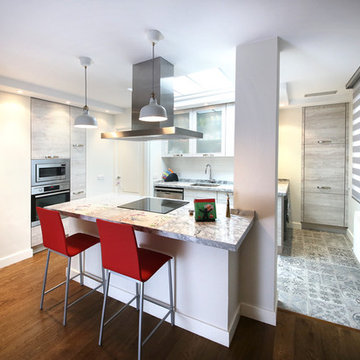
Inspiration for a medium sized traditional u-shaped kitchen/diner in Other with flat-panel cabinets, grey cabinets, marble worktops, white splashback, stainless steel appliances, ceramic flooring and an island.
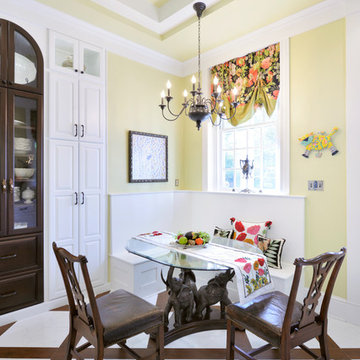
Best of Houzz 2016 Dining Room Design winner. The custom built-in banquette allowed the breakfast nook to seat 5 people comfortably and not encroach on the walking space. Custom dark wood cabinet houses breakfast dishes. Wood and marble look alike porcelain tiles set on the diagonal add interest to a large floor space. The coffers on the ceiling create the same interest on the ceiling. Notice the 3 elephants holding up the table top.
Michael Jacobs Photography
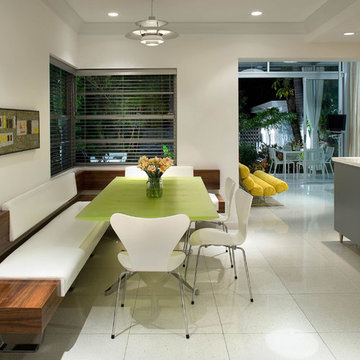
Medium sized contemporary kitchen/dining room in Miami with ceramic flooring, white walls, no fireplace and white floors.

Mon Plan d'Appart
Design ideas for a medium sized contemporary l-shaped open plan kitchen in Paris with flat-panel cabinets, white cabinets, wood worktops, beige splashback, porcelain splashback, integrated appliances, porcelain flooring, no island, beige worktops, a built-in sink and multi-coloured floors.
Design ideas for a medium sized contemporary l-shaped open plan kitchen in Paris with flat-panel cabinets, white cabinets, wood worktops, beige splashback, porcelain splashback, integrated appliances, porcelain flooring, no island, beige worktops, a built-in sink and multi-coloured floors.
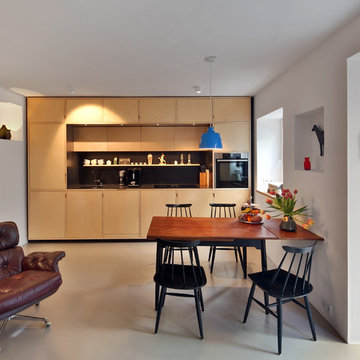
ursprünglich durchtrennte die einläufige Treppe den Wohn-/Essraum und eine U-förmige Küche saß zu weit im Raum. Die einzeilige Küche nutzt den Platz optimal aus und setzt sich als Möbelstück selbstverständlich in den Raum
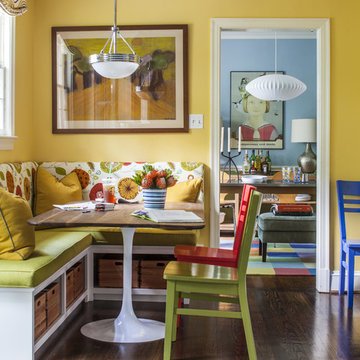
Design by Christopher Patrick
This is an example of a medium sized bohemian kitchen/dining room in DC Metro with yellow walls, dark hardwood flooring, no fireplace and feature lighting.
This is an example of a medium sized bohemian kitchen/dining room in DC Metro with yellow walls, dark hardwood flooring, no fireplace and feature lighting.

A well planned family kitchen hand built in the Shaker style. Designed to meet the customers brief of an eating and cooking space which all the family could enjoy. The kitchen includes a bespoke island with a Quartz worktop and breakfast bar seating in Caesarstone's Misty Carrara. Like the base cabinets it's painted in Farrow & Ball's Stiffkey Blue whilst the wall units are painted in their complimentary Pavilion Grey. Special features include the family-friendly black board which is built into it's own frame and mounted onto the side panel of the fridge freezer and the magnetic notice board which is inset into the door panel. Special touch and wow factor goes to the Mirrored Splashback in Hand Silvered Vintage Finish!
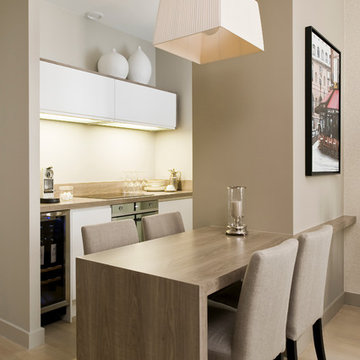
photographie julien clapot
Design ideas for a small contemporary dining room in Paris with light hardwood flooring.
Design ideas for a small contemporary dining room in Paris with light hardwood flooring.
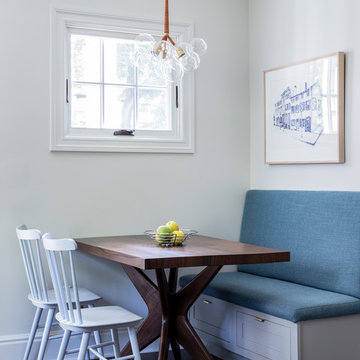
Christopher Delaney
Inspiration for a small traditional dining room in New York with dark hardwood flooring, brown floors, grey walls and no fireplace.
Inspiration for a small traditional dining room in New York with dark hardwood flooring, brown floors, grey walls and no fireplace.
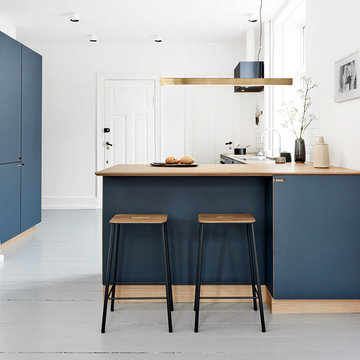
This kitchen area is set up in a 90° angle, dividing the room into a cooking area and a dining area with seats at the kitchen counter. High cabinets are set apart and contain an integrated refrigerator and plenty of room for groceries.
To light up the overall room we chose Flos downlights coupled with a focused light above the kitchen counter in the form of a beautiful brass LED-lamp from Anour.
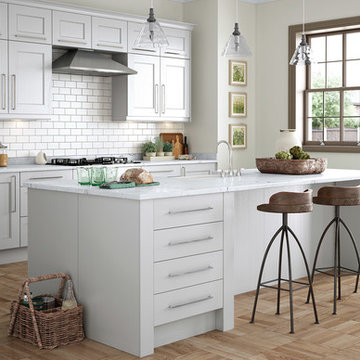
Large traditional single-wall open plan kitchen in Kent with shaker cabinets, grey cabinets, quartz worktops, white splashback, metro tiled splashback, integrated appliances, an island, a submerged sink and light hardwood flooring.
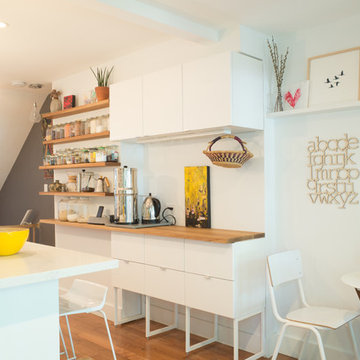
Type: Kitchen/backyard concept & design
Year: 2016
Status: Completed
Location: East end, Toronto
Everything has its own place in this newly renovated kitchen. At Ashdale Residence, the main concept is to open up the kitchen to create a seamless transition moving from one space to another and to maximize natural light within long and narrow spaces of the house. The transformation is achieved in a sustainable and cost-conscious manner.
Features: customized open shelving, lots of storage space, neutral colour palette, durable materials, simple clean lines.
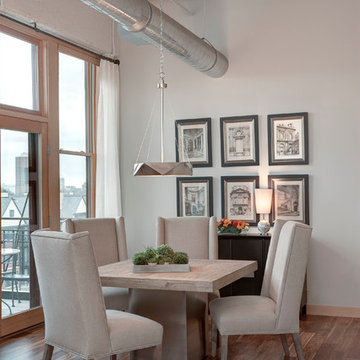
Small urban dining room in Milwaukee with grey walls, medium hardwood flooring, no fireplace, brown floors and feature lighting.
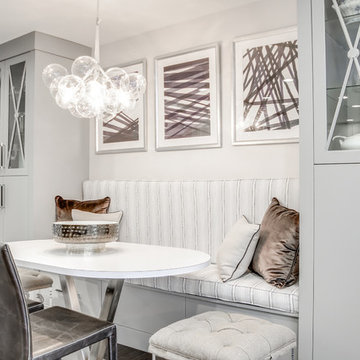
Design ideas for a medium sized traditional kitchen/dining room in Philadelphia with white walls, light hardwood flooring and brown floors.
Breakfast Nooks 205 Home Design Ideas, Pictures and Inspiration
1



















