Neutral Palettes 925 Home Design Ideas, Pictures and Inspiration
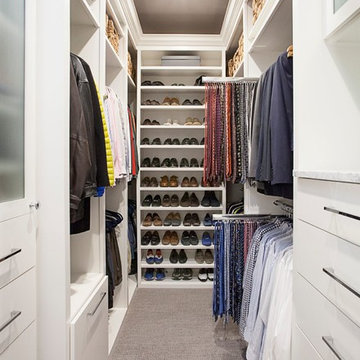
Medium sized classic gender neutral walk-in wardrobe in Dallas with flat-panel cabinets, white cabinets, carpet and brown floors.

Country Kitchen, exposed beams, farmhouse sink, subway tile backsplash, Wellborn Cabinets, stainless appliances
Inspiration for a medium sized traditional l-shaped kitchen in Boston with a belfast sink, recessed-panel cabinets, beige cabinets, granite worktops, beige splashback, metro tiled splashback, stainless steel appliances, medium hardwood flooring, no island, brown floors and grey worktops.
Inspiration for a medium sized traditional l-shaped kitchen in Boston with a belfast sink, recessed-panel cabinets, beige cabinets, granite worktops, beige splashback, metro tiled splashback, stainless steel appliances, medium hardwood flooring, no island, brown floors and grey worktops.

Modern Farmhouse Basement finish with rustic exposed beams, a large TV feature wall, and bench depth hearth for extra seating.
This is an example of a large farmhouse basement in Minneapolis with grey walls, carpet, a two-sided fireplace, a stone fireplace surround, grey floors and a chimney breast.
This is an example of a large farmhouse basement in Minneapolis with grey walls, carpet, a two-sided fireplace, a stone fireplace surround, grey floors and a chimney breast.
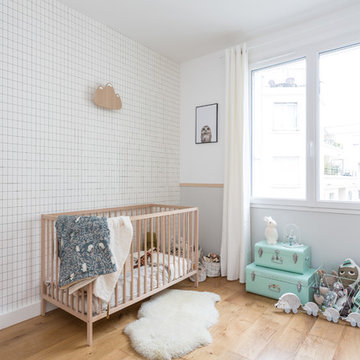
Mon Plan d'Appart
Photo of a medium sized contemporary gender neutral nursery in Paris with grey walls, beige floors and medium hardwood flooring.
Photo of a medium sized contemporary gender neutral nursery in Paris with grey walls, beige floors and medium hardwood flooring.

Брутальная ванная. Шкаф слева был изготовлен по эскизам студии - в нем прячется водонагреватель и коммуникации.
Design ideas for a medium sized urban grey and black shower room bathroom in Novosibirsk with flat-panel cabinets, medium wood cabinets, a shower/bath combination, a wall mounted toilet, grey tiles, porcelain tiles, porcelain flooring, wooden worktops, grey floors, an alcove bath, a vessel sink, an open shower, brown worktops and grey walls.
Design ideas for a medium sized urban grey and black shower room bathroom in Novosibirsk with flat-panel cabinets, medium wood cabinets, a shower/bath combination, a wall mounted toilet, grey tiles, porcelain tiles, porcelain flooring, wooden worktops, grey floors, an alcove bath, a vessel sink, an open shower, brown worktops and grey walls.

Design: Three Salt Design Co.
Photography: Lauren Pressey
Medium sized contemporary open plan dining room in Orange County with grey walls, medium hardwood flooring, brown floors and no fireplace.
Medium sized contemporary open plan dining room in Orange County with grey walls, medium hardwood flooring, brown floors and no fireplace.
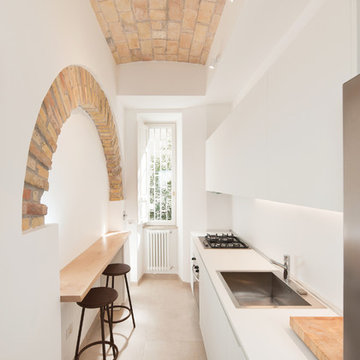
foto Giovanni Bocchieri
This is an example of a mediterranean galley kitchen in Rome with porcelain flooring, flat-panel cabinets, white cabinets, white splashback, stainless steel appliances, white worktops, a built-in sink, no island and beige floors.
This is an example of a mediterranean galley kitchen in Rome with porcelain flooring, flat-panel cabinets, white cabinets, white splashback, stainless steel appliances, white worktops, a built-in sink, no island and beige floors.
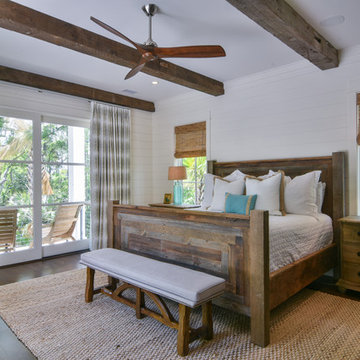
Tripp Smith
Inspiration for a medium sized beach style master bedroom in Charleston with white walls, dark hardwood flooring and brown floors.
Inspiration for a medium sized beach style master bedroom in Charleston with white walls, dark hardwood flooring and brown floors.

Architecture and Interiors: Anderson Studio of Architecture & Design; Emily Cox, Director of Interiors and Michelle Suddeth, Design Assistant
Small coastal open plan living room in Charleston with white walls, a standard fireplace, white floors, painted wood flooring and a wall mounted tv.
Small coastal open plan living room in Charleston with white walls, a standard fireplace, white floors, painted wood flooring and a wall mounted tv.

Design ideas for a small contemporary cloakroom in Miami with a two-piece toilet, grey tiles, porcelain tiles, grey walls, porcelain flooring, a pedestal sink and grey floors.
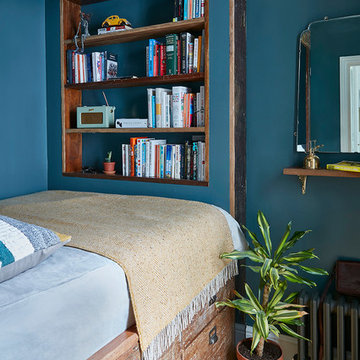
Malcom Menzies
Design ideas for a small traditional guest bedroom in London with blue walls, medium hardwood flooring and brown floors.
Design ideas for a small traditional guest bedroom in London with blue walls, medium hardwood flooring and brown floors.
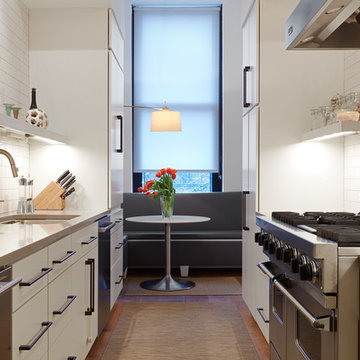
Inspiration for a large contemporary galley enclosed kitchen in New York with a submerged sink, flat-panel cabinets, white cabinets, white splashback, stainless steel appliances, medium hardwood flooring, no island, brown floors, granite worktops, ceramic splashback and grey worktops.
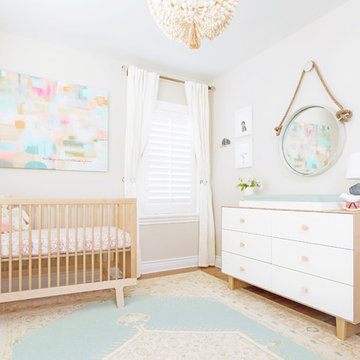
Since we wanted this nursery to be mostly neutral with some pastel accents, I opted for unpainted, natural wood furniture paired with white for an eclectic feel and decided on these great pieces from Oeuf. A wood beaded pendant hangs from the ceiling and mirrors the natural vibe. The crib bedding is super simple with just a patterned sheet. Design by Little Crown Interiors, Photo by Full Spectrum Photography.

Inspiration for a small victorian cloakroom in London with white tiles, black walls, ceramic flooring, a wall mounted toilet, a wall-mounted sink, metro tiles and multi-coloured floors.
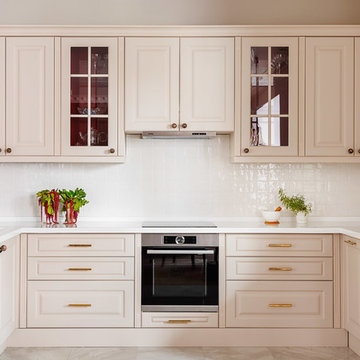
Photo of a classic u-shaped kitchen in Moscow with an integrated sink, engineered stone countertops, white splashback, ceramic splashback, porcelain flooring, no island, raised-panel cabinets, beige cabinets and stainless steel appliances.
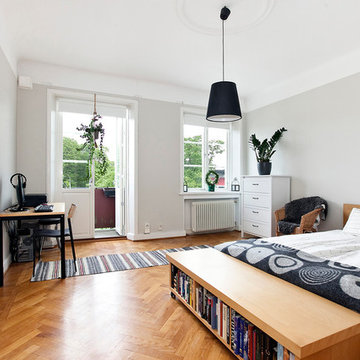
This is an example of a medium sized contemporary master bedroom in Malmo with grey walls, light hardwood flooring and no fireplace.

Introducing the Courtyard Collection at Sonoma, located near Ballantyne in Charlotte. These 51 single-family homes are situated with a unique twist, and are ideal for people looking for the lifestyle of a townhouse or condo, without shared walls. Lawn maintenance is included! All homes include kitchens with granite counters and stainless steel appliances, plus attached 2-car garages. Our 3 model homes are open daily! Schools are Elon Park Elementary, Community House Middle, Ardrey Kell High. The Hanna is a 2-story home which has everything you need on the first floor, including a Kitchen with an island and separate pantry, open Family/Dining room with an optional Fireplace, and the laundry room tucked away. Upstairs is a spacious Owner's Suite with large walk-in closet, double sinks, garden tub and separate large shower. You may change this to include a large tiled walk-in shower with bench seat and separate linen closet. There are also 3 secondary bedrooms with a full bath with double sinks.
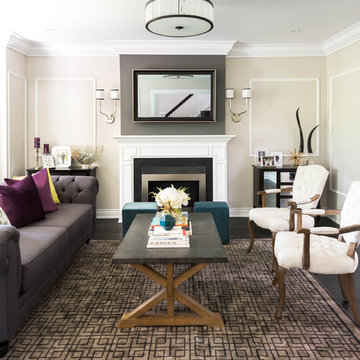
Photography: Stephani Buchman
Floral: Bluebird Event Design
Design ideas for a medium sized traditional open plan living room in Toronto with beige walls, dark hardwood flooring, a standard fireplace, a stone fireplace surround and a wall mounted tv.
Design ideas for a medium sized traditional open plan living room in Toronto with beige walls, dark hardwood flooring, a standard fireplace, a stone fireplace surround and a wall mounted tv.

Photo: Erika Bierman Photography
Photo of a medium sized contemporary cloakroom in San Francisco with a vessel sink, wooden worktops, beige walls, dark hardwood flooring and brown worktops.
Photo of a medium sized contemporary cloakroom in San Francisco with a vessel sink, wooden worktops, beige walls, dark hardwood flooring and brown worktops.
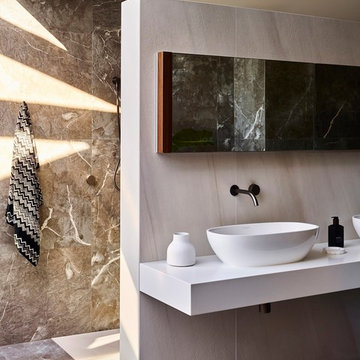
Design ideas for a medium sized contemporary ensuite bathroom in Brisbane with a built-in shower, beige tiles, brown tiles, beige walls, a vessel sink, brown floors, an open shower and white worktops.
Neutral Palettes 925 Home Design Ideas, Pictures and Inspiration
1



















