20,144 Home Design Ideas, Pictures and Inspiration

Photo Credit: Mark Ehlen
Medium sized classic formal enclosed living room in Minneapolis with beige walls, a standard fireplace, no tv, dark hardwood flooring, a wooden fireplace surround and feature lighting.
Medium sized classic formal enclosed living room in Minneapolis with beige walls, a standard fireplace, no tv, dark hardwood flooring, a wooden fireplace surround and feature lighting.

PropertyLab+art
Inspiration for a medium sized country formal open plan living room in Moscow with beige walls, a standard fireplace, a plastered fireplace surround, medium hardwood flooring and brown floors.
Inspiration for a medium sized country formal open plan living room in Moscow with beige walls, a standard fireplace, a plastered fireplace surround, medium hardwood flooring and brown floors.
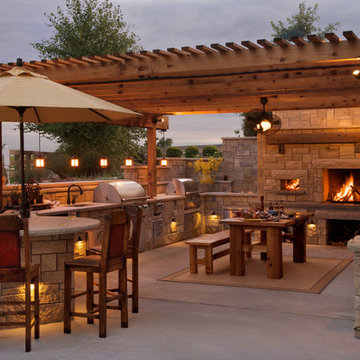
Design ideas for a medium sized farmhouse back patio in Kansas City with an outdoor kitchen, concrete slabs and a gazebo.

Design ideas for a medium sized traditional formal enclosed living room in Other with beige walls, medium hardwood flooring, a standard fireplace, no tv, brown floors, a stone fireplace surround and feature lighting.

Screen porch interior
Inspiration for a medium sized modern back screened veranda in Boston with decking and a roof extension.
Inspiration for a medium sized modern back screened veranda in Boston with decking and a roof extension.

Inspiration for a medium sized classic formal and grey and cream open plan living room in Nashville with grey walls, medium hardwood flooring, a standard fireplace, no tv, feature lighting and a timber clad chimney breast.
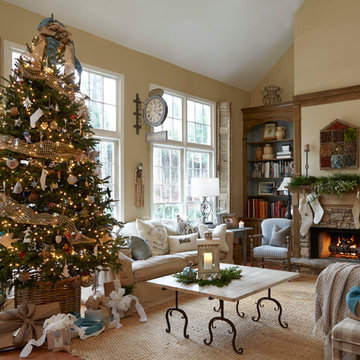
Although this great room has 20' ceilings, it feels comfy and cozy thanks to the neutral colors, natural textures, architectural elements, and mix of vintage furniture.

Inspiration for a medium sized contemporary open plan living room in Other with white walls, concrete flooring, a standard fireplace, a metal fireplace surround, a freestanding tv, grey floors and feature lighting.
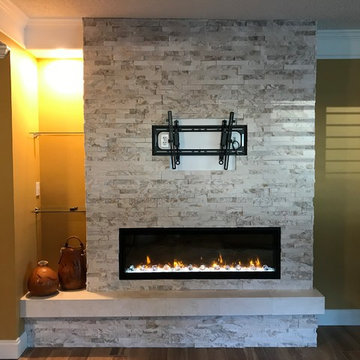
Dimplex 60" Ignite Linear Electric Fireplace with hearth and ledgestone cladding
This is an example of a medium sized contemporary living room in Tampa with beige walls, medium hardwood flooring, a ribbon fireplace, a stone fireplace surround and a wall mounted tv.
This is an example of a medium sized contemporary living room in Tampa with beige walls, medium hardwood flooring, a ribbon fireplace, a stone fireplace surround and a wall mounted tv.
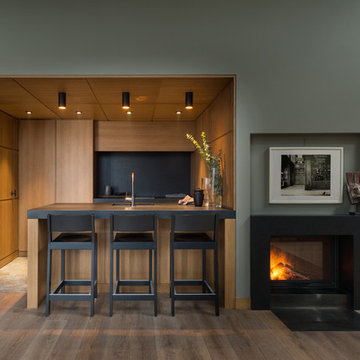
Architects Krauze Alexander, Krauze Anna
Small contemporary galley open plan kitchen in Moscow with a submerged sink, flat-panel cabinets, medium wood cabinets, granite worktops, black splashback, an island and black worktops.
Small contemporary galley open plan kitchen in Moscow with a submerged sink, flat-panel cabinets, medium wood cabinets, granite worktops, black splashback, an island and black worktops.

The Quarry Mill's Salem natural thin stone veneer complements the cozy feel of this shabby-chic living area. Salem natural stone veneer brings a relaxing blend of granites sourced throughout New England. The stone is characterized as a castle rock style due to the large rectangular pieces of stone. This style is also referred to as square-rectangular or square-rec for short. The individual pieces can range from 4″-12″ in height allowing your mason to create a natural looking wall with non-repeating patterns. Salem thin stone veneer is most commonly found on large scale exterior projects. The stones will be snapped (a natural and still rustic looking edge created by breaking the stone with a hydraulic press) on all four sides. The castle rock is almost always installed with a mortar joint between the pieces of stone.

FineCraft Contractors, Inc.
Soleimani Photography
This is an example of a medium sized classic open plan games room in DC Metro with a game room, white walls, dark hardwood flooring, a standard fireplace, a wall mounted tv and brown floors.
This is an example of a medium sized classic open plan games room in DC Metro with a game room, white walls, dark hardwood flooring, a standard fireplace, a wall mounted tv and brown floors.
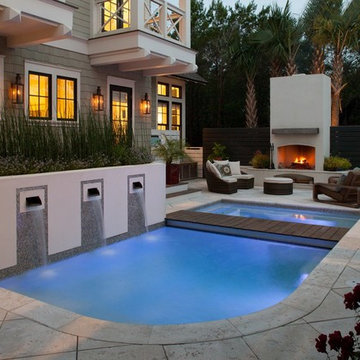
Cottage charm with transitional, custom details complete with glowing gas lanterns.
Featured Lighting: http://ow.ly/bnIM30nCrWv
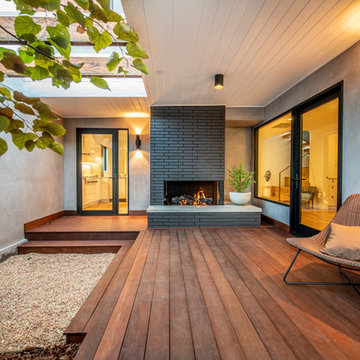
Interior Entry Courtyard
This is an example of a medium sized contemporary terrace in Los Angeles with a roof extension.
This is an example of a medium sized contemporary terrace in Los Angeles with a roof extension.
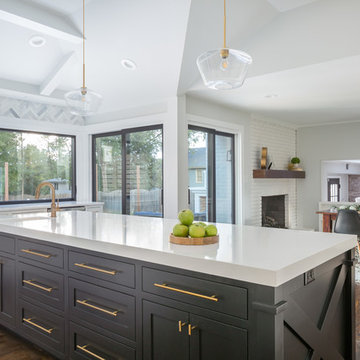
Love how this kitchen renovation creates an open feel for our clients to their dining room and office and a better transition to back yard!
Inspiration for a large traditional u-shaped kitchen/diner in Raleigh with a submerged sink, shaker cabinets, white cabinets, quartz worktops, grey splashback, marble splashback, stainless steel appliances, dark hardwood flooring, an island, brown floors and white worktops.
Inspiration for a large traditional u-shaped kitchen/diner in Raleigh with a submerged sink, shaker cabinets, white cabinets, quartz worktops, grey splashback, marble splashback, stainless steel appliances, dark hardwood flooring, an island, brown floors and white worktops.
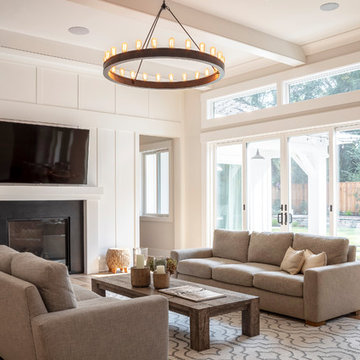
This is an example of a medium sized farmhouse open plan living room in San Francisco with beige walls, a standard fireplace, medium hardwood flooring, a stone fireplace surround and brown floors.

Photographer: Mitchell Fong
This is an example of a medium sized retro front door in Other with grey walls, slate flooring, a single front door, a yellow front door and grey floors.
This is an example of a medium sized retro front door in Other with grey walls, slate flooring, a single front door, a yellow front door and grey floors.
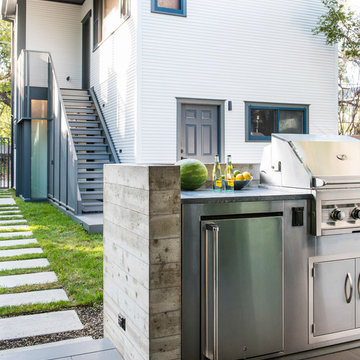
Photo by Casey Woods
Photo of a small back terrace in Austin with an outdoor kitchen and a roof extension.
Photo of a small back terrace in Austin with an outdoor kitchen and a roof extension.
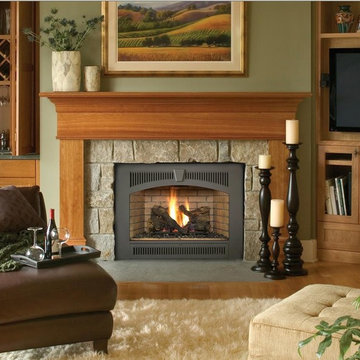
Photo of a medium sized traditional formal enclosed living room in Nashville with beige walls, a standard fireplace, brown floors, medium hardwood flooring, a tiled fireplace surround and no tv.

We replaced the brick with a Tuscan-colored stacked stone and added a wood mantel; the television was built-in to the stacked stone and framed out for a custom look. This created an updated design scheme for the room and a focal point. We also removed an entry wall on the east side of the home, and a wet bar near the back of the living area. This had an immediate impact on the brightness of the room and allowed for more natural light and a more open, airy feel, as well as increased square footage of the space. We followed up by updating the paint color to lighten the room, while also creating a natural flow into the remaining rooms of this first-floor, open floor plan.
After removing the brick underneath the shelving units, we added a bench storage unit and closed cabinetry for storage. The back walls were finalized with a white shiplap wall treatment to brighten the space and wood shelving for accessories. On the left side of the fireplace, we added a single floating wood shelf to highlight and display the sword.
The popcorn ceiling was scraped and replaced with a cleaner look, and the wood beams were stained to match the new mantle and floating shelves. The updated ceiling and beams created another dramatic focal point in the room, drawing the eye upward, and creating an open, spacious feel to the room. The room was finalized by removing the existing ceiling fan and replacing it with a rustic, two-toned, four-light chandelier in a distressed weathered oak finish on an iron metal frame.
Photo Credit: Nina Leone Photography
20,144 Home Design Ideas, Pictures and Inspiration
1



















