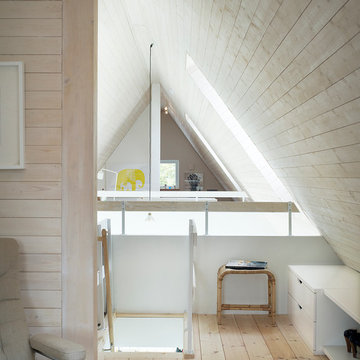109 Home Design Ideas, Pictures and Inspiration
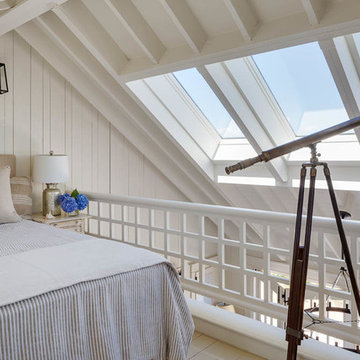
This quaint beach cottage is nestled on the coastal shores of Martha's Vineyard.
Medium sized coastal mezzanine loft bedroom in Boston with white walls and no fireplace.
Medium sized coastal mezzanine loft bedroom in Boston with white walls and no fireplace.

The brief for this project involved completely re configuring the space inside this industrial warehouse style apartment in Chiswick to form a one bedroomed/ two bathroomed space with an office mezzanine level. The client wanted a look that had a clean lined contemporary feel, but with warmth, texture and industrial styling. The space features a colour palette of dark grey, white and neutral tones with a bespoke kitchen designed by us, and also a bespoke mural on the master bedroom wall.
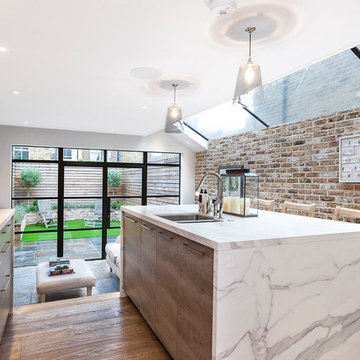
Photo of a medium sized contemporary galley kitchen in London with marble worktops, light hardwood flooring, a double-bowl sink, flat-panel cabinets, light wood cabinets, stainless steel appliances and an island.
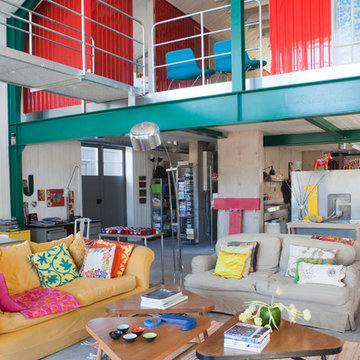
Katja Ragnstam
This is an example of an expansive eclectic grey and teal open plan living room in Gothenburg with grey walls, concrete flooring and feature lighting.
This is an example of an expansive eclectic grey and teal open plan living room in Gothenburg with grey walls, concrete flooring and feature lighting.

Mid-Century Remodel on Tabor Hill
This sensitively sited house was designed by Robert Coolidge, a renowned architect and grandson of President Calvin Coolidge. The house features a symmetrical gable roof and beautiful floor to ceiling glass facing due south, smartly oriented for passive solar heating. Situated on a steep lot, the house is primarily a single story that steps down to a family room. This lower level opens to a New England exterior. Our goals for this project were to maintain the integrity of the original design while creating more modern spaces. Our design team worked to envision what Coolidge himself might have designed if he'd had access to modern materials and fixtures.
With the aim of creating a signature space that ties together the living, dining, and kitchen areas, we designed a variation on the 1950's "floating kitchen." In this inviting assembly, the kitchen is located away from exterior walls, which allows views from the floor-to-ceiling glass to remain uninterrupted by cabinetry.
We updated rooms throughout the house; installing modern features that pay homage to the fine, sleek lines of the original design. Finally, we opened the family room to a terrace featuring a fire pit. Since a hallmark of our design is the diminishment of the hard line between interior and exterior, we were especially pleased for the opportunity to update this classic work.
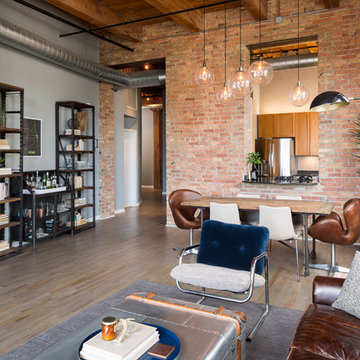
Jacob Hand;
Our client purchased a true Chicago loft in one of the city’s best locations and wanted to upgrade his developer-grade finishes and post-collegiate furniture. We stained the floors, installed concrete backsplash tile to the rafters and tailored his furnishings & fixtures to look as dapper as he does.
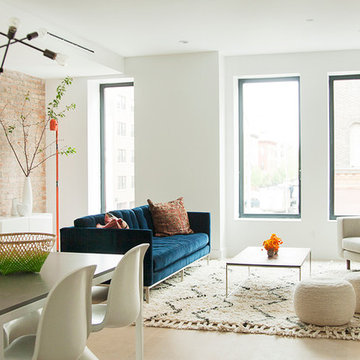
Esther Beke
This is an example of a medium sized contemporary formal open plan living room in New York with white walls.
This is an example of a medium sized contemporary formal open plan living room in New York with white walls.
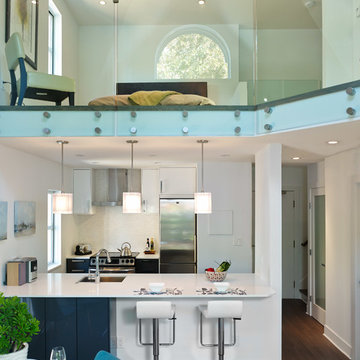
Essy West Contracting Inc.
Contemporary galley open plan kitchen in Vancouver with a submerged sink, flat-panel cabinets, white cabinets, stainless steel appliances, quartz worktops, white splashback and porcelain splashback.
Contemporary galley open plan kitchen in Vancouver with a submerged sink, flat-panel cabinets, white cabinets, stainless steel appliances, quartz worktops, white splashback and porcelain splashback.
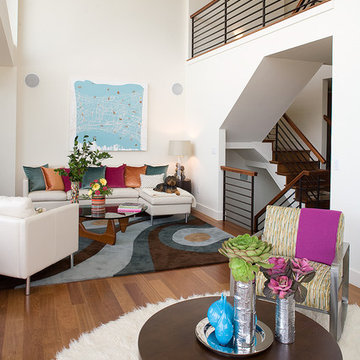
Double-height ceilinged living room. Divided into two seating and entertaining areas. White walls, white leather sectional, and colorful pillows in fuschia, copper, and teal.

Design ideas for a small bohemian mezzanine living room feature wall in Los Angeles with multi-coloured walls, light hardwood flooring, a corner fireplace, a plastered fireplace surround, a wall mounted tv and beige floors.
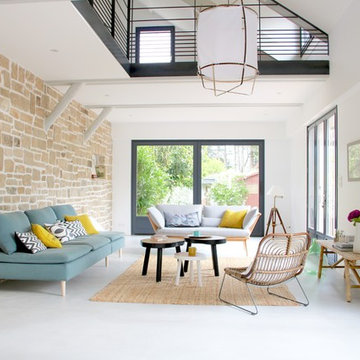
This is an example of a large scandinavian grey and teal open plan living room in Other with white walls, concrete flooring, grey floors, no fireplace, no tv and feature lighting.
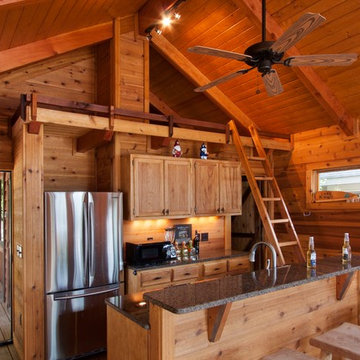
J Weiland
This is an example of a medium sized rustic galley open plan kitchen in Other with recessed-panel cabinets, stainless steel appliances, light wood cabinets, granite worktops, wood splashback, medium hardwood flooring and an island.
This is an example of a medium sized rustic galley open plan kitchen in Other with recessed-panel cabinets, stainless steel appliances, light wood cabinets, granite worktops, wood splashback, medium hardwood flooring and an island.
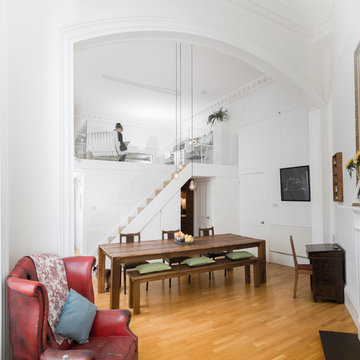
Description: A view through the archway showing the the large dining table and mezzanine above
Photos: Chris McCluskie (www.100iso.co.uk)
Photo of a small contemporary open plan dining room in Edinburgh with white walls, medium hardwood flooring and a standard fireplace.
Photo of a small contemporary open plan dining room in Edinburgh with white walls, medium hardwood flooring and a standard fireplace.
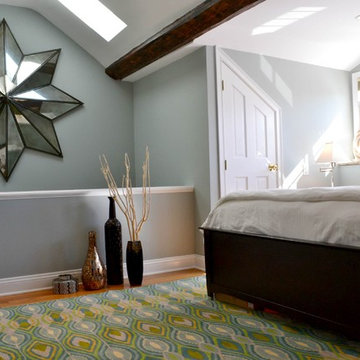
Medium sized bohemian master loft bedroom in Boston with medium hardwood flooring and blue walls.
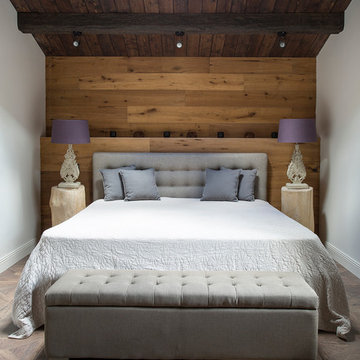
Евгений Кулибаба
This is an example of a medium sized bohemian master loft bedroom in Moscow with white walls and porcelain flooring.
This is an example of a medium sized bohemian master loft bedroom in Moscow with white walls and porcelain flooring.
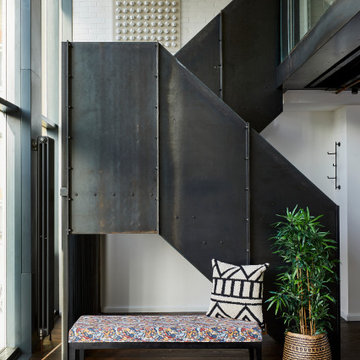
architectural elements, East London, urban style
Photo of a medium sized industrial metal railing staircase in London.
Photo of a medium sized industrial metal railing staircase in London.
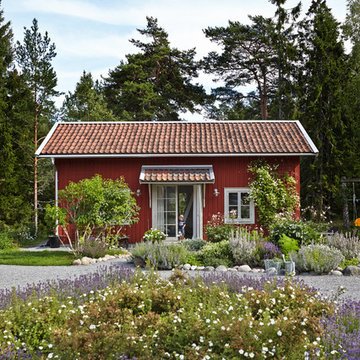
Magnus Anesund
Design ideas for a medium sized and red rural bungalow house exterior in Stockholm with wood cladding and a pitched roof.
Design ideas for a medium sized and red rural bungalow house exterior in Stockholm with wood cladding and a pitched roof.
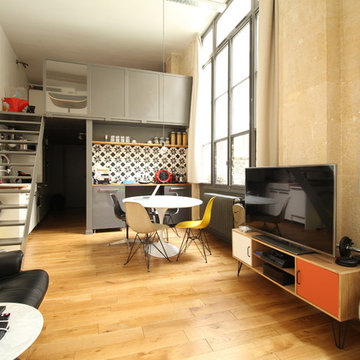
Small industrial open plan dining room in Paris with white walls, medium hardwood flooring and no fireplace.

Larry Arnal
Inspiration for a medium sized traditional home yoga studio in Toronto with grey walls, dark hardwood flooring, brown floors and feature lighting.
Inspiration for a medium sized traditional home yoga studio in Toronto with grey walls, dark hardwood flooring, brown floors and feature lighting.
109 Home Design Ideas, Pictures and Inspiration
1




















