Whimsical Wallpaper 515 Home Design Ideas, Pictures and Inspiration

Photos By Tad Davis
Design ideas for a large traditional u-shaped utility room in Raleigh with a submerged sink, white cabinets, engineered stone countertops, multi-coloured walls, a stacked washer and dryer, grey worktops, shaker cabinets, grey floors and feature lighting.
Design ideas for a large traditional u-shaped utility room in Raleigh with a submerged sink, white cabinets, engineered stone countertops, multi-coloured walls, a stacked washer and dryer, grey worktops, shaker cabinets, grey floors and feature lighting.

This is an example of a large victorian ensuite bathroom in Toronto with a built-in bath, beige tiles, multi-coloured walls, a console sink, a two-piece toilet and ceramic flooring.

Peter Rymwid
Photo of a large traditional enclosed dining room in New York with blue walls, dark hardwood flooring and no fireplace.
Photo of a large traditional enclosed dining room in New York with blue walls, dark hardwood flooring and no fireplace.

Scott Johnson
Inspiration for a medium sized traditional home office in Atlanta with medium hardwood flooring, a two-sided fireplace, a built-in desk, a reading nook and grey walls.
Inspiration for a medium sized traditional home office in Atlanta with medium hardwood flooring, a two-sided fireplace, a built-in desk, a reading nook and grey walls.

This bathroom illustrates how traditional and contemporary details can work together. It double as both the family's main bathroom as well as the primary guest bathroom. Details like wallpaper give it more character and warmth than a typical bathroom. The floating vanity is large, providing exemplary storage, but feels light in the room.
Leslie Goodwin Photography
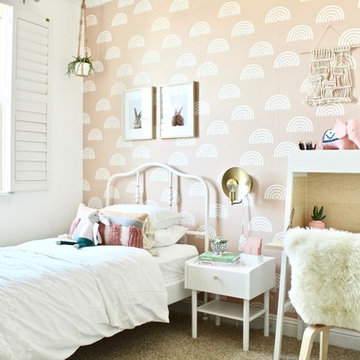
Medium sized classic children’s room for girls in Sacramento with pink walls, carpet and beige floors.

A little jewel box powder room off the kitchen. A vintage vanity found at Brimfield, copper sink, oil rubbed bronze fixtures, lighting and mirror, and Sanderson wallpaper complete the old/new look!
Karissa Vantassel Photography

A fabulous new walk-in closet with an accent wallpaper.
Photography (c) Jeffrey Totaro.
Medium sized traditional walk-in wardrobe for women in Philadelphia with glass-front cabinets, white cabinets, medium hardwood flooring, brown floors and a feature wall.
Medium sized traditional walk-in wardrobe for women in Philadelphia with glass-front cabinets, white cabinets, medium hardwood flooring, brown floors and a feature wall.
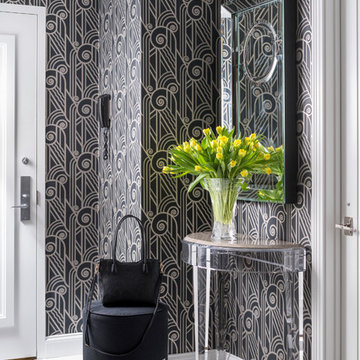
This beautiful entry features custom colored art deco wallpaper with black & white floor tiles
This is an example of a contemporary foyer in New York with multi-coloured walls and multi-coloured floors.
This is an example of a contemporary foyer in New York with multi-coloured walls and multi-coloured floors.
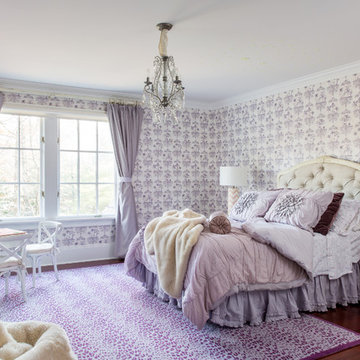
Sean Litchfield
Photo of a medium sized classic children’s room for girls in New York with purple walls and medium hardwood flooring.
Photo of a medium sized classic children’s room for girls in New York with purple walls and medium hardwood flooring.

A glamorous living room in a regency inspired style with art deco influences. The silver-leafed barrel chairs were upholstered in a Romo cut velvet on the outside and midnight blue velvet on the front seat back and cushion. The acrylic and glass cocktail table with brass accents keeps the room feeling airy and modern. The mirrored center stair table by Bungalow 5 is just the right sparkle and glamour of Hollywood glamour. The room is anchored by the dramatic wallpaper's large scale geometric pattern of graphite gray and soft gold accents. The custom drapery is tailored and classic with it's contrasting tape and silver and acrylic hardware to tie in the colors and material accents of the room.
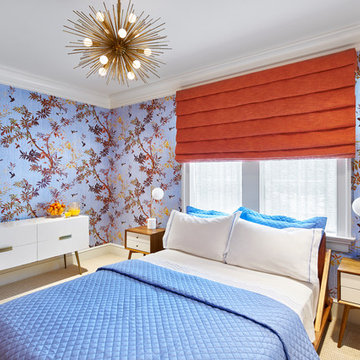
Photo of a medium sized midcentury guest bedroom in New York with multi-coloured walls, carpet and beige floors.
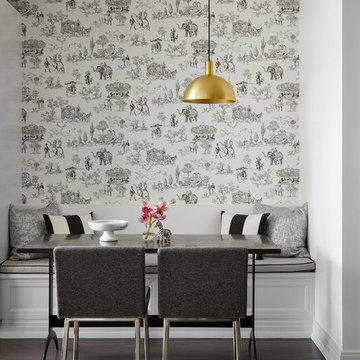
Photo of a medium sized classic dining room in Chicago with multi-coloured walls, dark hardwood flooring and brown floors.

Photo of a small classic cloakroom in Orange County with a two-piece toilet, medium hardwood flooring, a pedestal sink, multi-coloured walls, brown floors and a feature wall.

Medium sized traditional single-wall separated utility room in Las Vegas with shaker cabinets, beige cabinets, grey walls, a stacked washer and dryer, ceramic flooring, beige floors, white worktops and a built-in sink.
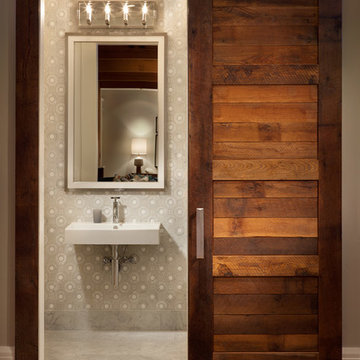
This is an example of a medium sized traditional cloakroom in Salt Lake City with multi-coloured walls, a wall-mounted sink and concrete flooring.

Design ideas for a medium sized classic entrance in Chicago with multi-coloured walls, medium hardwood flooring and feature lighting.
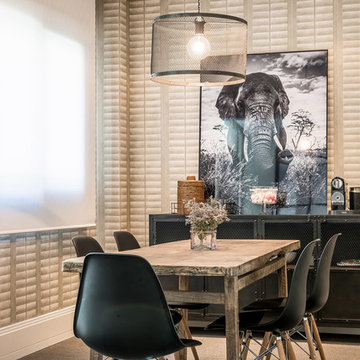
© Adolfo Gosálvez Photography
Medium sized contemporary kitchen/dining room in Madrid with no fireplace and carpet.
Medium sized contemporary kitchen/dining room in Madrid with no fireplace and carpet.

Tom Crane Photography
Large classic shower room bathroom in Philadelphia with a built-in shower, a wall mounted toilet, grey tiles, grey walls, glass worktops, recessed-panel cabinets, medium wood cabinets, porcelain tiles, porcelain flooring, a submerged sink, a hinged door and grey floors.
Large classic shower room bathroom in Philadelphia with a built-in shower, a wall mounted toilet, grey tiles, grey walls, glass worktops, recessed-panel cabinets, medium wood cabinets, porcelain tiles, porcelain flooring, a submerged sink, a hinged door and grey floors.
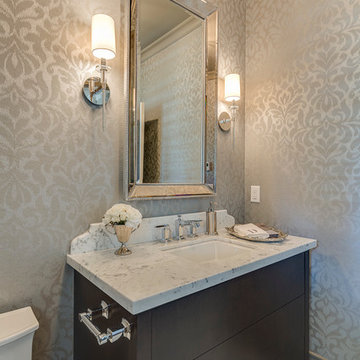
award winning builder, framed mirror, wall sconces, gray floor tile, white countertop, washroom
Photo of a medium sized classic cloakroom in Vancouver with a submerged sink, flat-panel cabinets, dark wood cabinets, granite worktops, white tiles, porcelain flooring, grey walls and white worktops.
Photo of a medium sized classic cloakroom in Vancouver with a submerged sink, flat-panel cabinets, dark wood cabinets, granite worktops, white tiles, porcelain flooring, grey walls and white worktops.
Whimsical Wallpaper 515 Home Design Ideas, Pictures and Inspiration
1



















