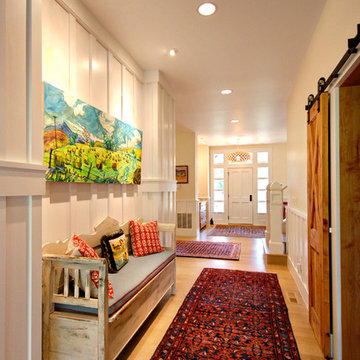Colorful Rugs 329 Home Design Ideas, Pictures and Inspiration

Built by Highland Custom Homes
Medium sized traditional hallway in Salt Lake City with medium hardwood flooring, beige walls, a single front door, a blue front door and beige floors.
Medium sized traditional hallway in Salt Lake City with medium hardwood flooring, beige walls, a single front door, a blue front door and beige floors.
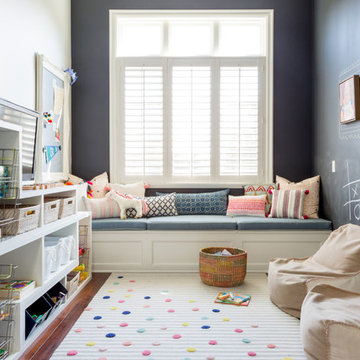
Photography by: Amy Bartlam
Designed by designstiles LLC
Photo of a medium sized traditional gender neutral kids' bedroom in Los Angeles with black walls, dark hardwood flooring and brown floors.
Photo of a medium sized traditional gender neutral kids' bedroom in Los Angeles with black walls, dark hardwood flooring and brown floors.
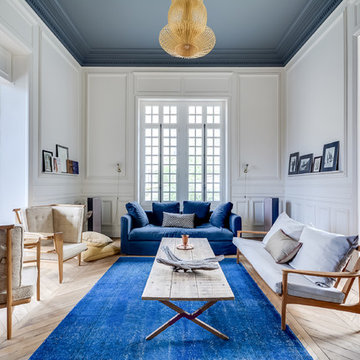
Rénovation totale d'une maison bourgeoise en région parisienne. Photographies Meero. Voir les Avant/Après sur le site www.villarosemont.com.
Photo of a large traditional enclosed living room in Paris with white walls, medium hardwood flooring, no fireplace and no tv.
Photo of a large traditional enclosed living room in Paris with white walls, medium hardwood flooring, no fireplace and no tv.
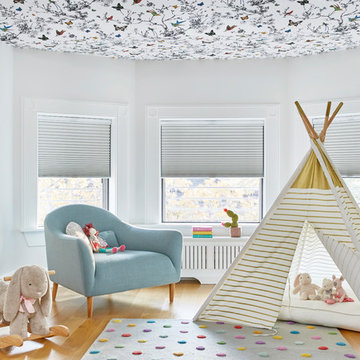
Playful girls room with stunning butterfly and bird print ceiling paper and rainbow, polka-dot rug by Land of Nod! Best part is the teepee! Photo by Jacob Snavely

Alise O'Brien
Large classic children’s room for boys in St Louis with white walls, medium hardwood flooring and brown floors.
Large classic children’s room for boys in St Louis with white walls, medium hardwood flooring and brown floors.

Free ebook, Creating the Ideal Kitchen. DOWNLOAD NOW
Working with this Glen Ellyn client was so much fun the first time around, we were thrilled when they called to say they were considering moving across town and might need some help with a bit of design work at the new house.
The kitchen in the new house had been recently renovated, but it was not exactly what they wanted. What started out as a few tweaks led to a pretty big overhaul of the kitchen, mudroom and laundry room. Luckily, we were able to use re-purpose the old kitchen cabinetry and custom island in the remodeling of the new laundry room — win-win!
As parents of two young girls, it was important for the homeowners to have a spot to store equipment, coats and all the “behind the scenes” necessities away from the main part of the house which is a large open floor plan. The existing basement mudroom and laundry room had great bones and both rooms were very large.
To make the space more livable and comfortable, we laid slate tile on the floor and added a built-in desk area, coat/boot area and some additional tall storage. We also reworked the staircase, added a new stair runner, gave a facelift to the walk-in closet at the foot of the stairs, and built a coat closet. The end result is a multi-functional, large comfortable room to come home to!
Just beyond the mudroom is the new laundry room where we re-used the cabinets and island from the original kitchen. The new laundry room also features a small powder room that used to be just a toilet in the middle of the room.
You can see the island from the old kitchen that has been repurposed for a laundry folding table. The other countertops are maple butcherblock, and the gold accents from the other rooms are carried through into this room. We were also excited to unearth an existing window and bring some light into the room.
Designed by: Susan Klimala, CKD, CBD
Photography by: Michael Alan Kaskel
For more information on kitchen and bath design ideas go to: www.kitchenstudio-ge.com
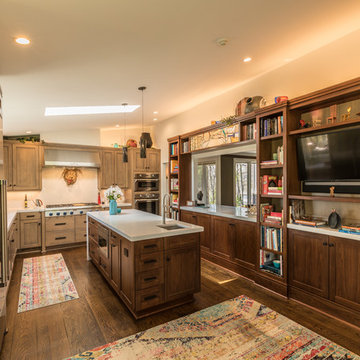
Amy Pearman, Boyd Pearman Photography
Inspiration for a medium sized classic u-shaped open plan kitchen in Other with shaker cabinets, medium wood cabinets, an island, brown floors, a submerged sink, engineered stone countertops, stainless steel appliances, dark hardwood flooring and beige worktops.
Inspiration for a medium sized classic u-shaped open plan kitchen in Other with shaker cabinets, medium wood cabinets, an island, brown floors, a submerged sink, engineered stone countertops, stainless steel appliances, dark hardwood flooring and beige worktops.

Small Bedroom decorating ideas! Interior Designer Rebecca Robeson began this Bedroom remodel with Benjamin Moore's 2017 color of the year… “Shadow” 2117-30
Rebecca wanted a bold statement color for this small Bedroom. Something that would say WOW. Her next step was to find a bold statement piece of art to create the color palette for the rest of the room. From the art piece came bedding choices, a fabulous over-died antique area rug (Aja Rugs) randomly collected throw pillows and furniture pieces that would provide a comfortable Bedroom but not fill the space unnecessarily. Rebecca had white linen, custom window treatments made and chose white bedding to ground the space, keeping it light and airy. Playing up the 13' concrete ceilings, Rebecca used modern light fixtures with white shades to pop off the purple wall creating an exciting first... and lasting, impression!
Black Whale Lighting
Photos by Ryan Garvin Photography

Maree Homer Photography Sydney Australia
Inspiration for a large contemporary formal open plan living room in Sydney with white walls, carpet, no fireplace, no tv and blue floors.
Inspiration for a large contemporary formal open plan living room in Sydney with white walls, carpet, no fireplace, no tv and blue floors.
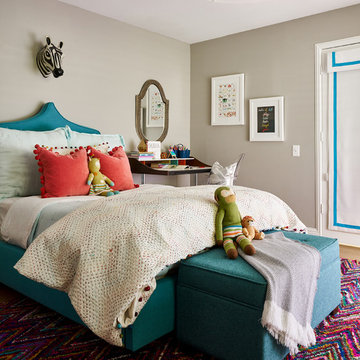
Highly edited and livable, this Dallas mid-century residence is both bright and airy. The layered neutrals are brightened with carefully placed pops of color, creating a simultaneously welcoming and relaxing space. The home is a perfect spot for both entertaining large groups and enjoying family time -- exactly what the clients were looking for.

Inspiration for a medium sized mediterranean enclosed games room in Jacksonville with a reading nook, limestone flooring, beige floors and beige walls.

Inspiration for a large contemporary grey and purple open plan living room in New York with dark hardwood flooring, a standard fireplace, a built-in media unit, a music area, white walls and a metal fireplace surround.
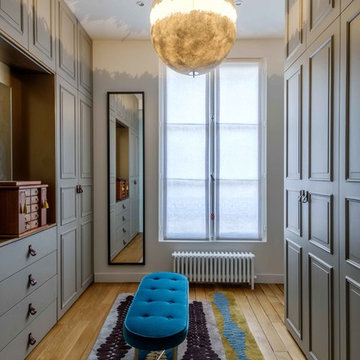
Christophe Rouffio
Photo of a large classic dressing room for women in Paris with raised-panel cabinets, grey cabinets and light hardwood flooring.
Photo of a large classic dressing room for women in Paris with raised-panel cabinets, grey cabinets and light hardwood flooring.
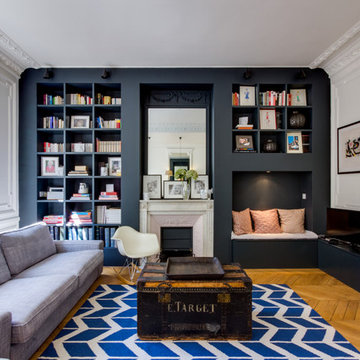
Large contemporary enclosed games room in Paris with a reading nook, medium hardwood flooring, a standard fireplace, a freestanding tv and multi-coloured walls.
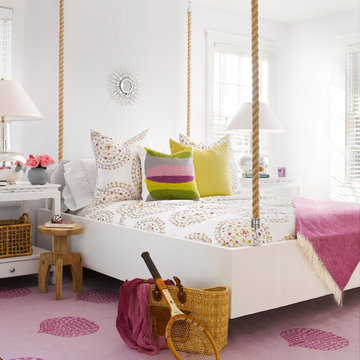
©Jeff Allen
Inspiration for a medium sized beach style teen’s room for girls in Boston with white walls.
Inspiration for a medium sized beach style teen’s room for girls in Boston with white walls.
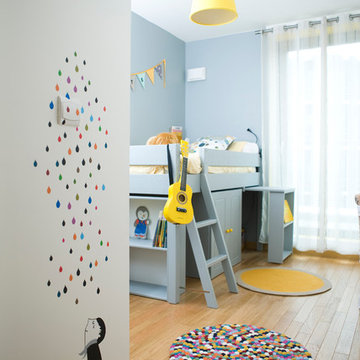
Entrez dans la chambre de Baptiste bercée de lumière et poétique avec ce sticker de pluie arc-en-ciel.
© www.delphineguyart.com
Medium sized contemporary gender neutral children’s room in Paris with light hardwood flooring and blue walls.
Medium sized contemporary gender neutral children’s room in Paris with light hardwood flooring and blue walls.
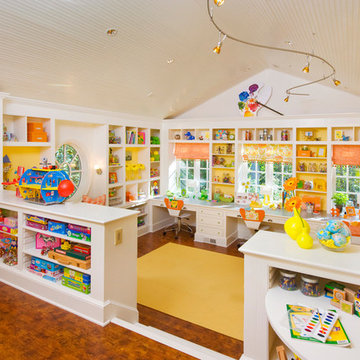
Kids Craft Room
Photo Credit: Woodie Williams Photography
Photo of a large classic gender neutral playroom in Jacksonville with white walls and medium hardwood flooring.
Photo of a large classic gender neutral playroom in Jacksonville with white walls and medium hardwood flooring.
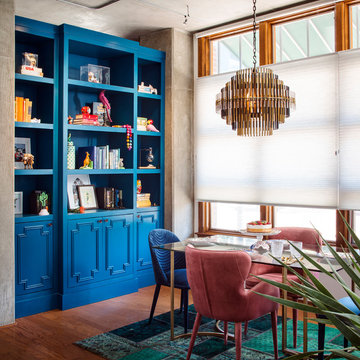
These young hip professional clients love to travel and wanted a home where they could showcase the items that they've collected abroad. Their fun and vibrant personalities are expressed in every inch of the space, which was personalized down to the smallest details. Just like they are up for adventure in life, they were up for for adventure in the design and the outcome was truly one-of-kind.
Photos by Chipper Hatter

This outdoor kitchen has all of the amenities you could ever ask for in an outdoor space! The all weather Nature Kast cabinets are built to last a lifetime! They will withstand UV exposure, wind, rain, heat, or snow! The louver doors are beautiful and have the Weathered Graphite finish applied. All of the client's high end appliances were carefully planned to maintain functionality and optimal storage for all of their cooking needs. The curved egg grill cabinet is a highlight of this kitchen. Also included in this kitchen are a sink, waste basket pullout, double gas burner, kegerator cabinet, under counter refrigeration, and even a warming drawer. The appliances are by Lynx. The egg is a Kamado Joe, and the Nature Kast cabinets complete this space!
Colorful Rugs 329 Home Design Ideas, Pictures and Inspiration
1




















