Neutral Palettes 1,651 Home Design Ideas, Pictures and Inspiration
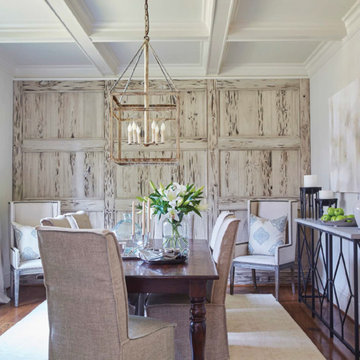
Inspiration for a large beach style enclosed dining room in Birmingham with beige walls, medium hardwood flooring, no fireplace and brown floors.

Martin King Photography
Design ideas for a large coastal kitchen in Orange County with a belfast sink, recessed-panel cabinets, light wood cabinets, marble worktops, white splashback, stainless steel appliances, light hardwood flooring and an island.
Design ideas for a large coastal kitchen in Orange County with a belfast sink, recessed-panel cabinets, light wood cabinets, marble worktops, white splashback, stainless steel appliances, light hardwood flooring and an island.
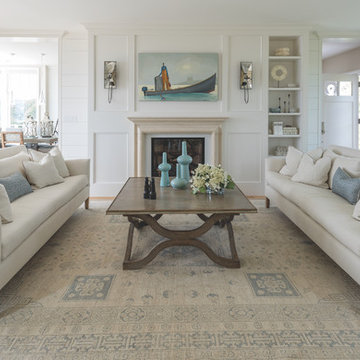
Medium sized nautical formal enclosed living room in Portland Maine with white walls, a standard fireplace, light hardwood flooring, no tv and brown floors.

David Burroughs
Photo of a medium sized traditional enclosed living room in DC Metro with a reading nook, beige walls, dark hardwood flooring, a standard fireplace, a metal fireplace surround, no tv and brown floors.
Photo of a medium sized traditional enclosed living room in DC Metro with a reading nook, beige walls, dark hardwood flooring, a standard fireplace, a metal fireplace surround, no tv and brown floors.

Design ideas for a large traditional galley kitchen in Jacksonville with shaker cabinets, white cabinets, white splashback, stainless steel appliances, dark hardwood flooring, an island, a submerged sink, marble worktops, porcelain splashback and brown floors.

The built-in banquette frames and showcases the client’s treasured leaded glass triptych as it surrounds a hammered copper breakfast table with a steel base. The built-in banquette frames and showcases the client’s treasured leaded glass triptych as it surrounds a hammered copper breakfast tabletop.
A Bonisolli Photography

le salon au rdc qui est l'entrée de cette maison a été transformé en espace cuisine ,salle à manger . La cheminée bois rustique a été démolie et remplacée par une armoire de cuisine en bois brûlé , crédence en zelliges noirs . un îlot central en chêne ancien naturel et plan de travail en pierre grise complète cet espace .

Kitchen in Mountain Modern Contemporary Steamboat Springs Ski Resort Custom Home built by Amaron Folkestad General Contractors www.AmaronBuilders.com
Apex Architecture
Photos by Brian Adams

Работа над этим проектом имела свои уникальные особенности, связанные с пожеланиями заказчика и исходными данными квартиры. Необходимо было сделать две отдельные жилые комнаты и кухню-столовую. В квартире только 3 окна, расположенные в одной стене, это и определило размещение и габариты комнат, в каждой из которых должно быть окно. Холл и санузлы находятся у противоположной стены. Таким образом планировка, которую мы предложили практически не отличается от исходной.
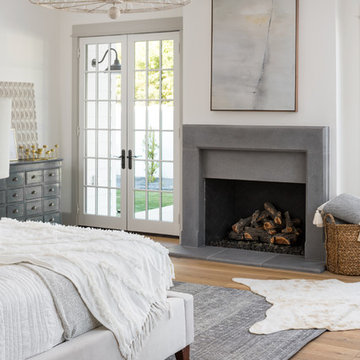
This is an example of a large country master and grey and brown bedroom in Phoenix with white walls, light hardwood flooring, a standard fireplace, a concrete fireplace surround and brown floors.
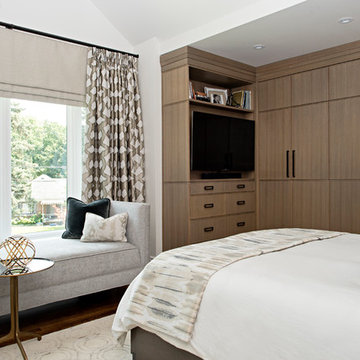
Mike Chajecki
Photo of a medium sized traditional master bedroom in Toronto with white walls, no fireplace, brown floors and dark hardwood flooring.
Photo of a medium sized traditional master bedroom in Toronto with white walls, no fireplace, brown floors and dark hardwood flooring.

The owners of this Berkeley home wanted a kitchen that fit their personalities, something industrial and modern with natural materials to add warmth.
Photo Credit: Michael Hospelt

Mark Scowen
Medium sized classic l-shaped open plan kitchen in Auckland with concrete flooring, grey floors, a double-bowl sink, recessed-panel cabinets, white cabinets, white splashback, stainless steel appliances, an island and white worktops.
Medium sized classic l-shaped open plan kitchen in Auckland with concrete flooring, grey floors, a double-bowl sink, recessed-panel cabinets, white cabinets, white splashback, stainless steel appliances, an island and white worktops.
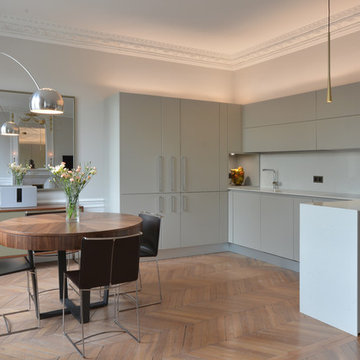
Design ideas for a large contemporary open plan dining room in Paris with brown floors, white walls, light hardwood flooring and feature lighting.

Архитекторы : Стародубцев Алексей, Дорофеева Антонина, фотограф: Дина Александрова
This is an example of a small contemporary galley enclosed kitchen in Moscow with a submerged sink, flat-panel cabinets, a breakfast bar, beige floors, beige cabinets, beige splashback, integrated appliances and beige worktops.
This is an example of a small contemporary galley enclosed kitchen in Moscow with a submerged sink, flat-panel cabinets, a breakfast bar, beige floors, beige cabinets, beige splashback, integrated appliances and beige worktops.

This is an example of a medium sized contemporary shower room bathroom in Frankfurt with a freestanding bath, a built-in shower, a wall mounted toilet, grey tiles, a vessel sink, grey floors, open cabinets, light wood cabinets, grey walls, slate flooring, wooden worktops, brown worktops and a sliding door.
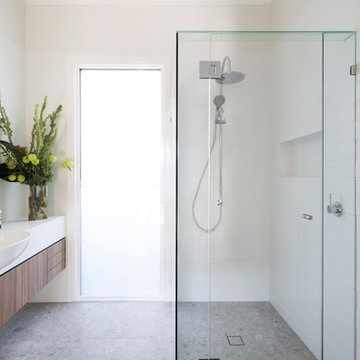
A generous walk in shower makes the most of space and easily stores toiletries in a tiled niche.
The frameless shower screen with hinged door supports the light and airy feel of the bathroom while a dual shower with overhead rain shower and hand shower sit perfectly within the space.
Photography by Elizabeth Schiavello

Inspiration for a large contemporary enclosed dining room in Dallas with white walls, light hardwood flooring, beige floors and no fireplace.
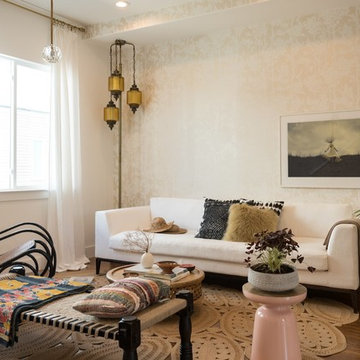
Light and airy with neutral floral wallpaper layered to add uniqueness but not business. Texture, vintage pieces, textiles, art and plants to create a unique and comfortable home.
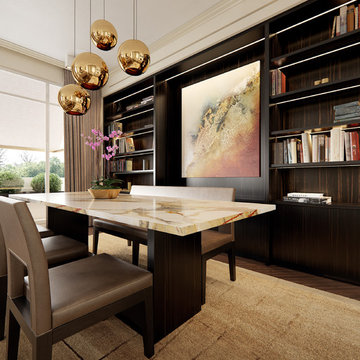
Au-dessus de l’espace repas, nous avons installé une suspension décorative et massive. Nous avons choisi une suspension Tom Dixon, collection Copper, aux tons cuivrés. Ce luminaire, particulièrement mis en valeur par un arrière-plan sombre, permet de marquer le coin repas et de le mettre en scène. Les formes arrondies des globes métalliques contrastent avec les lignes plus strictes du reste de l’appartement.
Nous avons sélectionné un mobilier aux couleurs chaudes pour la salle à manger, ainsi qu’une assise type banquette pour un côté plus convivial. Les tons de beige, marron et bronze sont très présents dans cette pièce et lui confèrent une ambiance accueillante et cosy.
Neutral Palettes 1,651 Home Design Ideas, Pictures and Inspiration
1



















