24 Home Design Ideas, Pictures and Inspiration

Yoan Chevojon
Medium sized rustic open plan living room in Toulouse with a reading nook, light hardwood flooring, a wood burning stove, no tv and brown walls.
Medium sized rustic open plan living room in Toulouse with a reading nook, light hardwood flooring, a wood burning stove, no tv and brown walls.

Edward Caruso
Large modern formal open plan living room feature wall in New York with white walls, light hardwood flooring, a stone fireplace surround, a two-sided fireplace, no tv and beige floors.
Large modern formal open plan living room feature wall in New York with white walls, light hardwood flooring, a stone fireplace surround, a two-sided fireplace, no tv and beige floors.
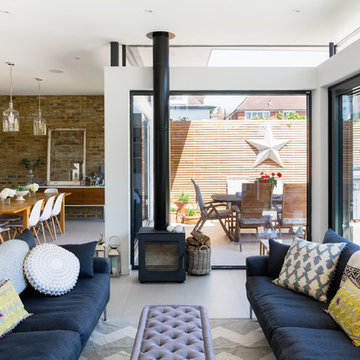
Photo Credit: Andy Beasley
Exposed brick walls, dark joinery and contrasting textures and soft furnishings allows this space to have a lovely homely feel while still being a contemporary family home. A wood burning fire in the sitting area creates a toasty corner, even in an open plan room. A multi use space for entertaining and family life this project is still a hit, and a favourite of ours and the public. The space can be opened up to bring the outside, in. By opening up the huge sliding glazed doors onto the patio you create an even larger space where life can spill out into the garden, and equally lets nature into the home with a breath of fresh air.
The pendant lights above the table from John Lewis – William Bottle Glass Pendants from the Croft collection £130 each. These are such simple lights with a hint of detail and a slightly industrial feel ties in beautifully with the metal star table lamp on the bespoke side table.

Modern family loft in Boston’s South End. Open living area includes a custom fireplace with warm stone texture paired with functional seamless wall cabinets for clutter free storage.
Photos by Eric Roth.
Construction by Ralph S. Osmond Company.
Green architecture by ZeroEnergy Design. http://www.zeroenergy.com

Photo by Will Austin
This is an example of a medium sized formal open plan living room in Seattle with medium hardwood flooring, a wood burning stove, brown walls, a metal fireplace surround, no tv and brown floors.
This is an example of a medium sized formal open plan living room in Seattle with medium hardwood flooring, a wood burning stove, brown walls, a metal fireplace surround, no tv and brown floors.
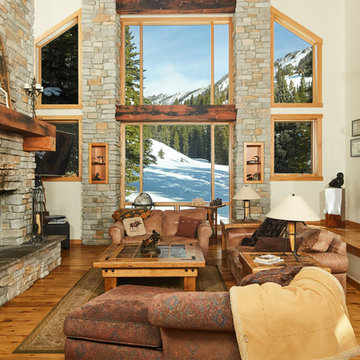
Photos by Ryan Day Thompson
Photo of an expansive rustic open plan living room in Other with beige walls, light hardwood flooring, a standard fireplace, a stone fireplace surround and feature lighting.
Photo of an expansive rustic open plan living room in Other with beige walls, light hardwood flooring, a standard fireplace, a stone fireplace surround and feature lighting.
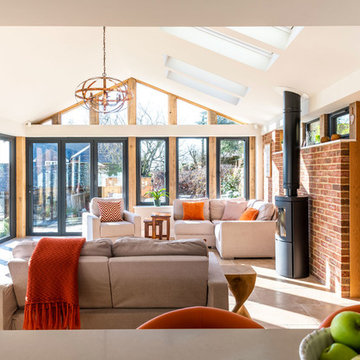
Jonathan Gooch
Large contemporary conservatory in Buckinghamshire with a wood burning stove, a skylight and beige floors.
Large contemporary conservatory in Buckinghamshire with a wood burning stove, a skylight and beige floors.
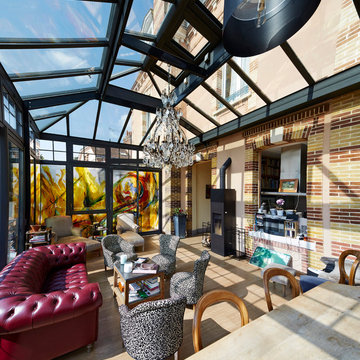
Photo of a large bohemian conservatory in Other with light hardwood flooring, a wood burning stove, a metal fireplace surround and a glass ceiling.
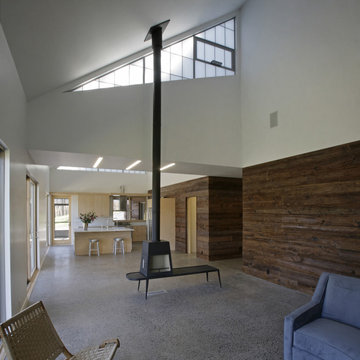
Floor: polished concrete with local bluestone aggregate.
Wood wall: reclaimed “mushroom” wood – cypress planks from PA mushroom barns www.antiqueandvintagewoods.com
Fireplace: wood burning / high efficient – www.wittus.com
Windows: Andersen – www.andersenwindows.com
Polycarbonate Panels: www.kalwall.com
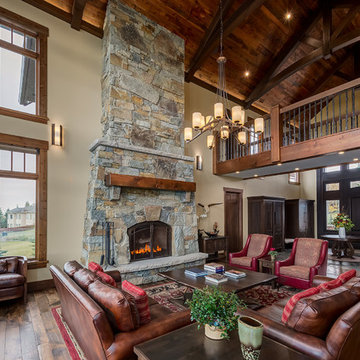
Photographer: Calgary Photos
Builder: www.timberstoneproperties.ca
Large rustic open plan living room in Calgary with a standard fireplace, a stone fireplace surround, beige walls and dark hardwood flooring.
Large rustic open plan living room in Calgary with a standard fireplace, a stone fireplace surround, beige walls and dark hardwood flooring.

The Carpenter Oak Show Barn in Kingskerswell, this eco house is packed full of the latest technology, with impressive results: the SunGift Solar panels made a profit last year of £409.25, even after running the house and the car!
Photo Credits Colin Pool and Steve Taylor
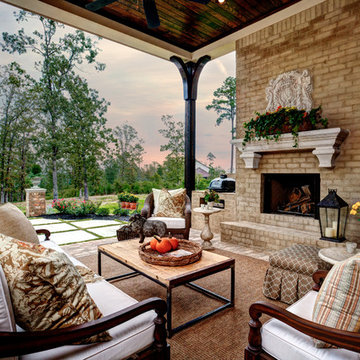
French Country home built by Parkinson Building Group in the Waterview subdivision and featured on the cover of the Fall/Winter 2014 issue of Country French Magazine
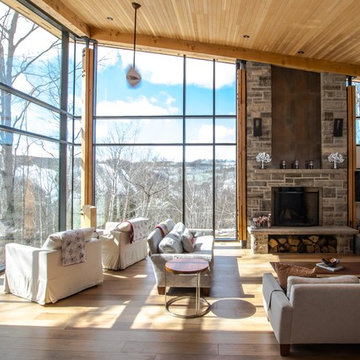
The owner of this Devil’s Glen Ski Resort chalet was determined to honour the original structure built by his father.
At the same time, a growing family created the need for an amplified space. The design for the enlarged chalet attempts to incorporate proportions and angles from the original craftsman styled structure while simultaneously taking cues from the challenging mountain site.
Stonework and timber beams create a framework for expansive glazing that affords sweeping views to the mountain, snow and sky. As a result, a new generation of skiers is engaged with the mountain and it’s community in the same way the owner’s father provided him.
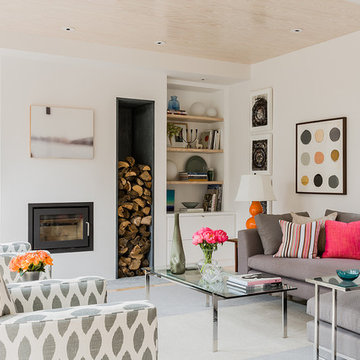
Photo of a medium sized scandinavian open plan games room in Boston with white walls, a wall mounted tv, a plastered fireplace surround and a ribbon fireplace.
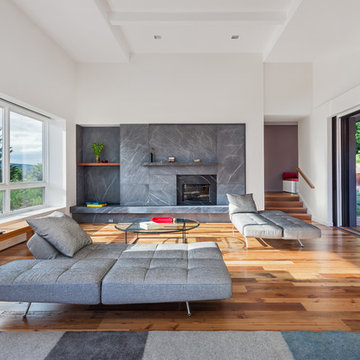
Peter R. Peirce
Inspiration for a medium sized contemporary open plan living room in New York with white walls, medium hardwood flooring, a standard fireplace, a stone fireplace surround and no tv.
Inspiration for a medium sized contemporary open plan living room in New York with white walls, medium hardwood flooring, a standard fireplace, a stone fireplace surround and no tv.

This is an example of a large midcentury grey and yellow open plan living room in Other with beige walls, ceramic flooring, a wood burning stove, a brick fireplace surround, grey floors and a wall mounted tv.
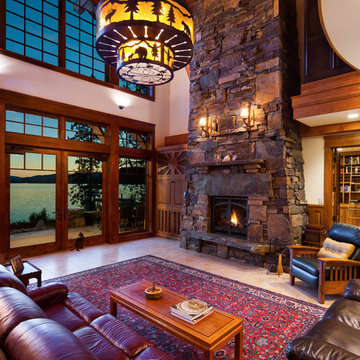
Karl Neumann
Inspiration for a large rustic open plan living room in Seattle with beige walls, travertine flooring, a standard fireplace and a stone fireplace surround.
Inspiration for a large rustic open plan living room in Seattle with beige walls, travertine flooring, a standard fireplace and a stone fireplace surround.
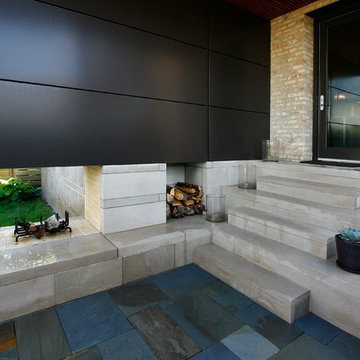
Design ideas for a medium sized contemporary back veranda in Chicago with concrete slabs and a roof extension.
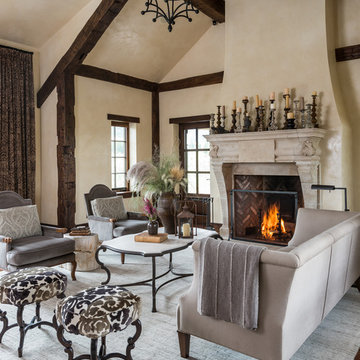
This is an example of a large rustic formal open plan living room in Other with beige walls, dark hardwood flooring, a standard fireplace and a stone fireplace surround.

Tom Crane Photography
Medium sized classic formal mezzanine living room in Philadelphia with a wood burning stove, black walls, light hardwood flooring, a metal fireplace surround, a wall mounted tv, brown floors and feature lighting.
Medium sized classic formal mezzanine living room in Philadelphia with a wood burning stove, black walls, light hardwood flooring, a metal fireplace surround, a wall mounted tv, brown floors and feature lighting.
24 Home Design Ideas, Pictures and Inspiration
1



















