36 Home Design Ideas, Pictures and Inspiration
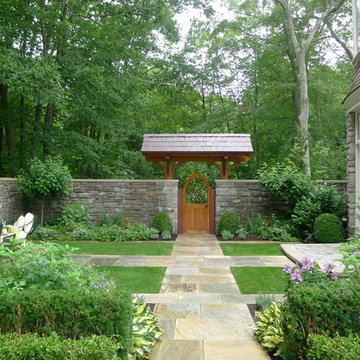
Large classic back formal pergola in New York with natural stone paving and a garden path.
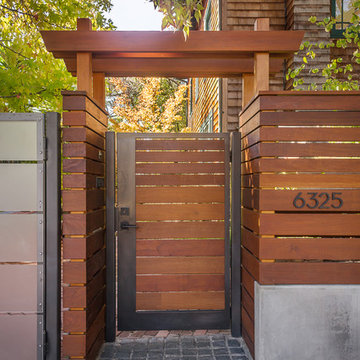
Design ideas for a medium sized modern front garden in San Francisco with a garden path.
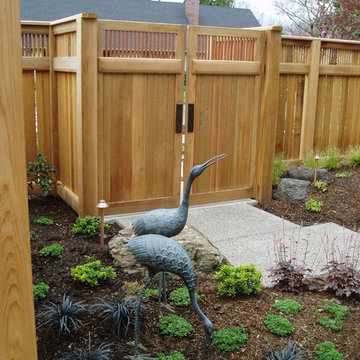
An Asian Style entry courtyard draws inspiration from the 1980's home's Asian Style roof-line and the owner's crane sculptures.
Donna Giguere Landscape Design
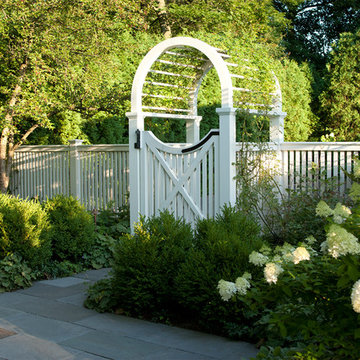
Scott Shigley
Large classic back formal fully shaded garden fence in Chicago with natural stone paving.
Large classic back formal fully shaded garden fence in Chicago with natural stone paving.
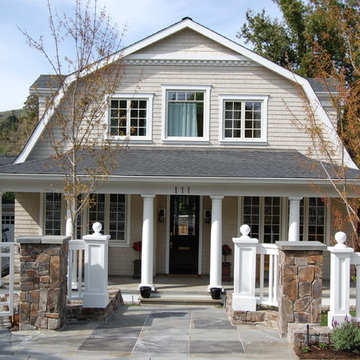
Beige and medium sized farmhouse two floor detached house in San Francisco with wood cladding, a mansard roof and a shingle roof.
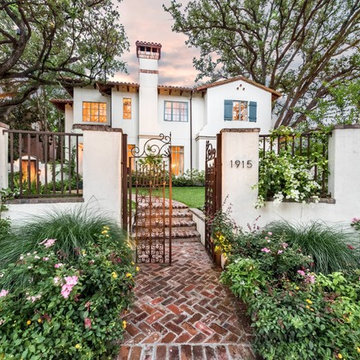
Design ideas for a large mediterranean front formal full sun garden for spring in Houston with brick paving.
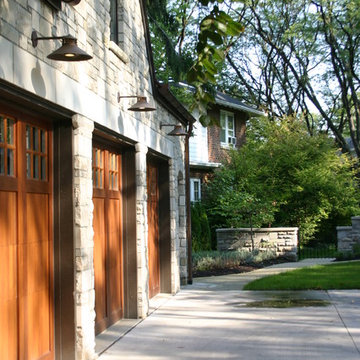
Located in a neighborhood of older homes, this stone Tudor Cottage is located on a triangular lot at the point of convergence of two tree lined streets. A new garage and addition to the west of the existing house have been shaped and proportioned to conform to the existing home, with its large chimneys and dormered roof.
A new three car garage has been designed with an additional large storage and expansion area above, which may be used for future living/play space. Stained cedar garage doors emulate the feel of an older carriage house.
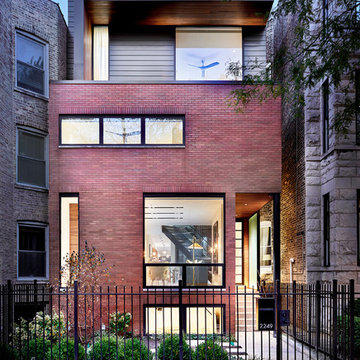
A new third story level was added to this residence with the inclusion of a front balcony. Medal siding was used on the addition to contrast the lower level masonry.
Photo © Tony Soluri Photography
Architect: dSpace Studio Ltd.
Interiors: Tracy Hickman Design
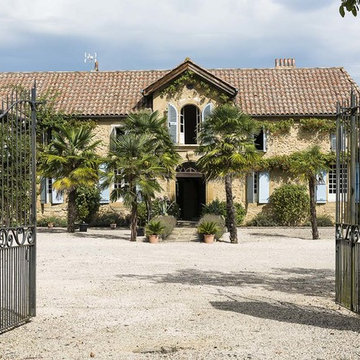
Photography by Veronica Rodriguez
Beige and large mediterranean two floor house exterior in London with a hip roof.
Beige and large mediterranean two floor house exterior in London with a hip roof.
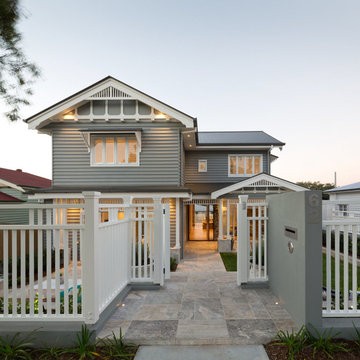
Angus Martin
Medium sized and gey traditional two floor house exterior in Brisbane with wood cladding and a pitched roof.
Medium sized and gey traditional two floor house exterior in Brisbane with wood cladding and a pitched roof.

Walpole Garden, Chiswick
Photography by Caroline Mardon - www.carolinemardon.com
Design ideas for a small traditional patio steps in London with brick paving.
Design ideas for a small traditional patio steps in London with brick paving.
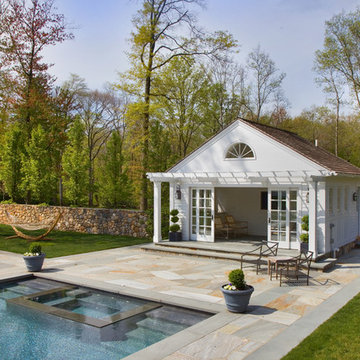
The Pool House was completed in 2008 and contains an intimate sitting area with a facade of glass doors designed to be hidden away, a private bath, bar and space for pool storage.
Photography by Barry A. Hyman.
Contractor Larry Larkin Builder
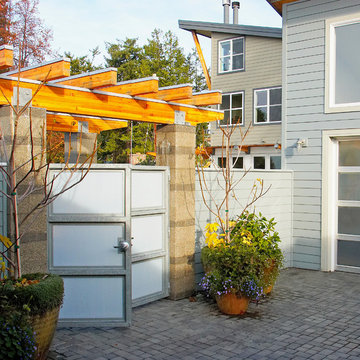
Courtyard gate with the Hannon residence in the background. The gate is constructed of Lexan panels set into a galvanized steel frame. The arbor is constructed of Glu-Lam beams with galvanized steel caps to protect the wood from water. the arbor is also attached to the masonry columns with galvanized steel connectors. This image is taken from inside the common courtyard, located between the two houses, looking back to the Hannon residence. Photography by Lucas Henning.
The gate was designed by Roger Hill, Landscape Architect.
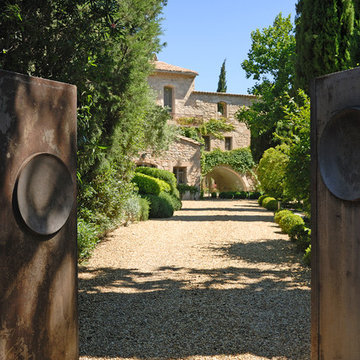
Large mediterranean front driveway partial sun garden for summer in Marseille with a garden path and gravel.
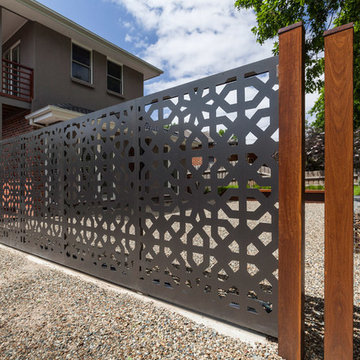
Thick Moorish laser cut and powder coated automated gate. Decorative boundary fence panels by Entanglements clad onto a sliding automatic gate.
Large and brown modern two floor house exterior in Melbourne with metal cladding.
Large and brown modern two floor house exterior in Melbourne with metal cladding.

The front of the house features an open porch, a common feature in the neighborhood. Stairs leading up to it are tucked behind one of a pair of brick walls. The brick was installed with raked (recessed) horizontal joints which soften the overall scale of the walls. The clerestory windows topping the taller of the brick walls bring light into the foyer and a large closet without sacrificing privacy. The living room windows feature a slight tint which provides a greater sense of privacy during the day without having to draw the drapes. An overhang lined on its underside in stained cedar leads to the entry door which again is hidden by one of the brick walls.
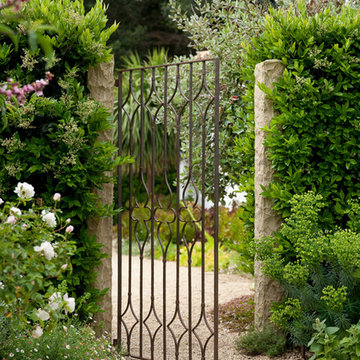
Design ideas for a medium sized mediterranean garden in Santa Barbara with a garden path.
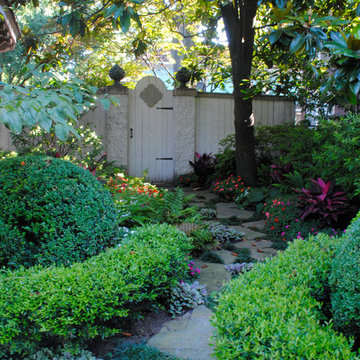
Beautiful house in the National Historic District of Memphis, Central Gardens by Gurley's Azalea Garden
Design ideas for a small classic side fully shaded garden fence for spring in Nashville with natural stone paving.
Design ideas for a small classic side fully shaded garden fence for spring in Nashville with natural stone paving.
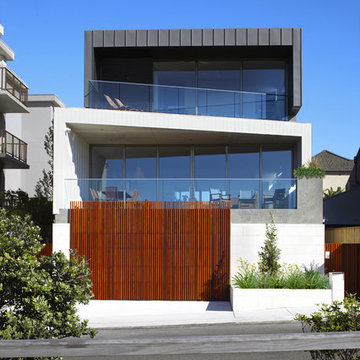
House Clovelly is a High end house overlooking the ocean in Sydney. It was designed to be partially manufactured in a factory and assembled on site. This achieved massive cost and time savings and a high quality finish.
By tessellate a+d
Sharrin Rees Photography
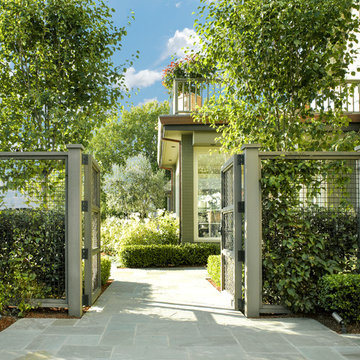
Santa Barbara lifestyle with this gated 5,200 square foot estate affords serenity and privacy while incorporating the finest materials and craftsmanship. Visually striking interiors are enhanced by a sparkling bay view and spectacular landscaping with heritage oaks, rose and dahlia gardens and a picturesque splash pool. Just two minutes to Marin’s finest schools.
36 Home Design Ideas, Pictures and Inspiration
1



















