Two Tone Kitchen Cabinets 345 Home Design Ideas, Pictures and Inspiration
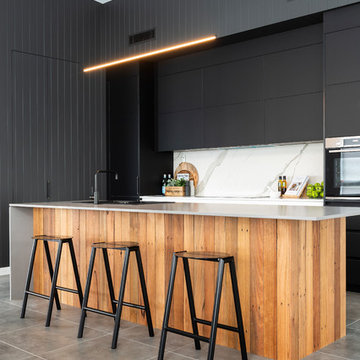
The interior design aesthetic for this kitchen was sleek and modern. A strong palette of black, charcoal and white. Sleek concrete Caesarstone bench tops, recycled timber island bar back. VJ cladding and a porcelain sheet splash back. Black sink and tap wear. Built by Robert Paragalli, R.E.P Building. Joinery by Impact Joinery. Wall cladding by Joe Whitfield. Photography by Hcreations.
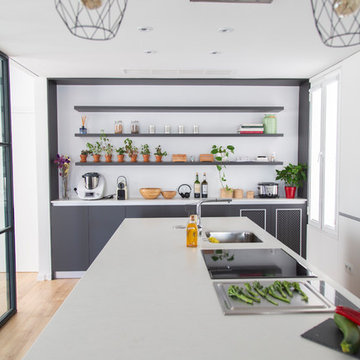
Increíble cocina moderna, en el centro de Madrid. Mezcla de muebles blancos con muebles color antracita, sistema gola. ¡Una isla de 3,40 metros de largo!
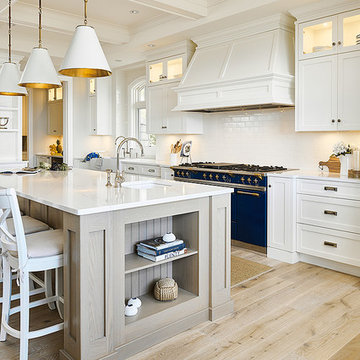
Joshua Lawrence
Inspiration for a large beach style l-shaped kitchen/diner in Vancouver with a belfast sink, shaker cabinets, white cabinets, granite worktops, white splashback, ceramic splashback, coloured appliances, light hardwood flooring, an island, beige floors and white worktops.
Inspiration for a large beach style l-shaped kitchen/diner in Vancouver with a belfast sink, shaker cabinets, white cabinets, granite worktops, white splashback, ceramic splashback, coloured appliances, light hardwood flooring, an island, beige floors and white worktops.
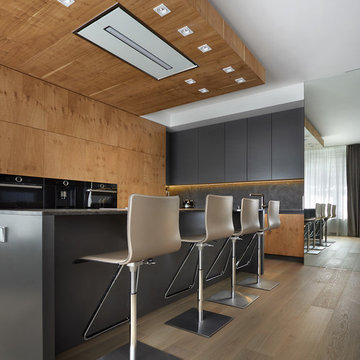
Photo of a large contemporary l-shaped open plan kitchen in Los Angeles with flat-panel cabinets, black splashback, black appliances, light hardwood flooring, an island, beige floors, black worktops and medium wood cabinets.
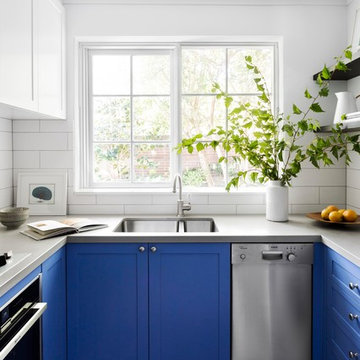
Residential Interior Design & Decoration of a compact Kitchen by Camilla Molders Design.
Small contemporary u-shaped enclosed kitchen in Melbourne with blue cabinets, engineered stone countertops, white splashback, ceramic splashback, stainless steel appliances, cement flooring, grey worktops, a submerged sink, shaker cabinets and grey floors.
Small contemporary u-shaped enclosed kitchen in Melbourne with blue cabinets, engineered stone countertops, white splashback, ceramic splashback, stainless steel appliances, cement flooring, grey worktops, a submerged sink, shaker cabinets and grey floors.
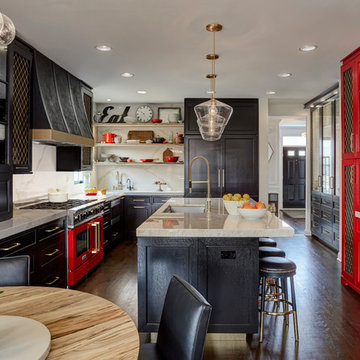
It is bold in it's black and red beauty. This kitchen is stunning and is custom through and through. These cabinets are custom made from the door style to the paint colors and finish. Quartersawn oak painted black and red. Don't overlook the custom details of the open shelves, the lift up door on countertop cabinet and organization center, mirrored doors with mesh, mesh doors and that hood! The refrigerator is side by side sub zeros one freezer , one refrigerator. The pantries look as great as they function. PS This mom has four young kids at home! Fits a big family with all that beauty.

This custom home is a bright, open concept, rustic-farmhouse design with light hardwood floors throughout. The whole space is completely unique with classically styled finishes, granite countertops and bright open rooms that flow together effortlessly leading outdoors to the patio and pool area complete with an outdoor kitchen.

Nestled in the heart of Los Angeles, just south of Beverly Hills, this two story (with basement) contemporary gem boasts large ipe eaves and other wood details, warming the interior and exterior design. The rear indoor-outdoor flow is perfection. An exceptional entertaining oasis in the middle of the city. Photo by Lynn Abesera
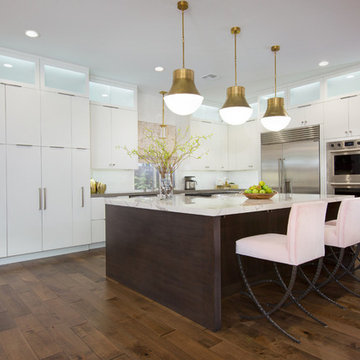
This beautiful new kitchen features white cabinetry paired with a dark walnut island and warm toned hardwood flooring. Italian marble porcelain island counter top. Statement lighting by Visual Comfort along with pale pink iron counter stools.
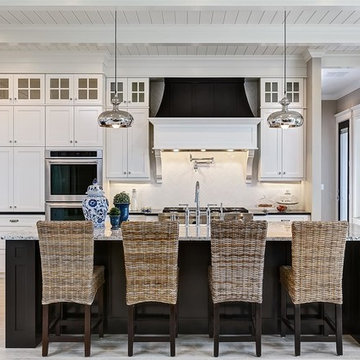
Doug Petersen Photography
Photo of a large traditional l-shaped open plan kitchen in Boise with shaker cabinets, white splashback, metro tiled splashback, stainless steel appliances, an island, light hardwood flooring, a belfast sink and granite worktops.
Photo of a large traditional l-shaped open plan kitchen in Boise with shaker cabinets, white splashback, metro tiled splashback, stainless steel appliances, an island, light hardwood flooring, a belfast sink and granite worktops.
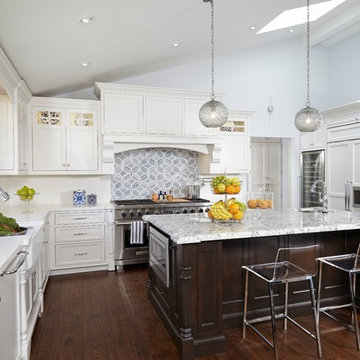
Douglas Hill Photography
This is an example of a large traditional u-shaped enclosed kitchen in Phoenix with a belfast sink, recessed-panel cabinets, white cabinets, engineered stone countertops, white splashback, integrated appliances, medium hardwood flooring, an island, ceramic splashback, brown floors and white worktops.
This is an example of a large traditional u-shaped enclosed kitchen in Phoenix with a belfast sink, recessed-panel cabinets, white cabinets, engineered stone countertops, white splashback, integrated appliances, medium hardwood flooring, an island, ceramic splashback, brown floors and white worktops.

Renovation and reconfiguration of a 4500 sf loft in Tribeca. The main goal of the project was to better adapt the apartment to the needs of a growing family, including adding a bedroom to the children's wing and reconfiguring the kitchen to function as the center of family life. One of the main challenges was to keep the project on a very tight budget without compromising the high-end quality of the apartment.
Project team: Richard Goodstein, Emil Harasim, Angie Hunsaker, Michael Hanson
Contractor: Moulin & Associates, New York
Photos: Tom Sibley
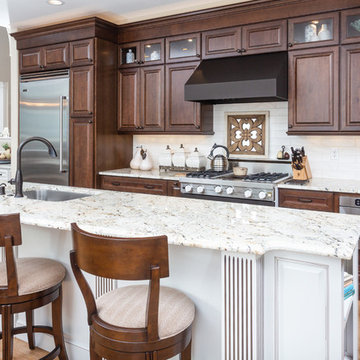
By opening up this kitchen and dining room, we were able to give these clients, and their home, the kitchen that they deserve.
Expansive classic galley kitchen in Other with a single-bowl sink, raised-panel cabinets, dark wood cabinets, granite worktops, white splashback, ceramic splashback, stainless steel appliances, vinyl flooring, an island, beige worktops and brown floors.
Expansive classic galley kitchen in Other with a single-bowl sink, raised-panel cabinets, dark wood cabinets, granite worktops, white splashback, ceramic splashback, stainless steel appliances, vinyl flooring, an island, beige worktops and brown floors.
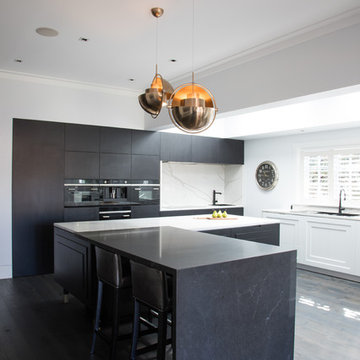
Inspiration for an expansive contemporary l-shaped kitchen in Sydney with a double-bowl sink, black cabinets, engineered stone countertops, white splashback, stone slab splashback, black appliances, dark hardwood flooring, black floors, white worktops, flat-panel cabinets and an island.
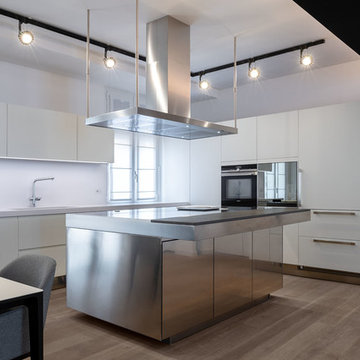
La cucina, la cui disposizione ad L viene evidenziata dall'illuminazione con binario nero a soffitto
| Foto di Filippo Vinardi |
Large contemporary l-shaped kitchen/diner in Rome with a submerged sink, flat-panel cabinets, white cabinets, white splashback, light hardwood flooring, an island, stainless steel worktops, integrated appliances, brown floors and grey worktops.
Large contemporary l-shaped kitchen/diner in Rome with a submerged sink, flat-panel cabinets, white cabinets, white splashback, light hardwood flooring, an island, stainless steel worktops, integrated appliances, brown floors and grey worktops.

Inspiration for a large contemporary galley kitchen/diner in San Francisco with a submerged sink, flat-panel cabinets, engineered stone countertops, grey splashback, glass tiled splashback, an island, medium wood cabinets, stainless steel appliances, light hardwood flooring and beige floors.

Susan Teara, photographer
Inspiration for a large contemporary l-shaped open plan kitchen in Burlington with flat-panel cabinets, dark wood cabinets, multi-coloured splashback, mosaic tiled splashback, stainless steel appliances, light hardwood flooring, a breakfast bar, beige floors, composite countertops and a submerged sink.
Inspiration for a large contemporary l-shaped open plan kitchen in Burlington with flat-panel cabinets, dark wood cabinets, multi-coloured splashback, mosaic tiled splashback, stainless steel appliances, light hardwood flooring, a breakfast bar, beige floors, composite countertops and a submerged sink.
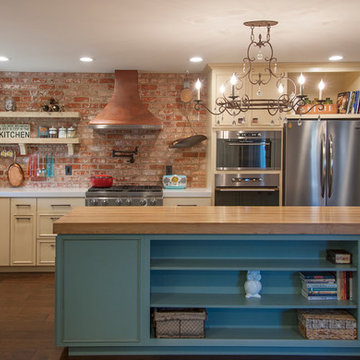
Arnona oren
This is an example of a bohemian l-shaped kitchen in San Francisco with a belfast sink, beige cabinets, stainless steel appliances, an island, multi-coloured splashback, dark hardwood flooring, zinc worktops and raised-panel cabinets.
This is an example of a bohemian l-shaped kitchen in San Francisco with a belfast sink, beige cabinets, stainless steel appliances, an island, multi-coloured splashback, dark hardwood flooring, zinc worktops and raised-panel cabinets.
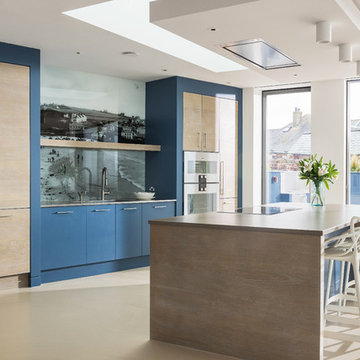
Design ideas for a large contemporary galley kitchen in Cornwall with flat-panel cabinets, quartz worktops, multi-coloured splashback, glass sheet splashback, integrated appliances, concrete flooring, an island, beige floors, beige worktops, blue cabinets and a feature wall.
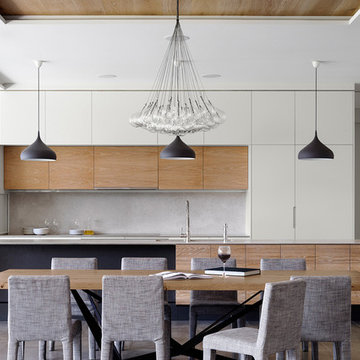
Stone and timber again. This time in the kitchen with a shark-nose edge to the stone benchtop and solid timber doors. Oversized vitrified ceramic floor tiles make the space indestructible.
© Justin Alexander
Two Tone Kitchen Cabinets 345 Home Design Ideas, Pictures and Inspiration
8



















