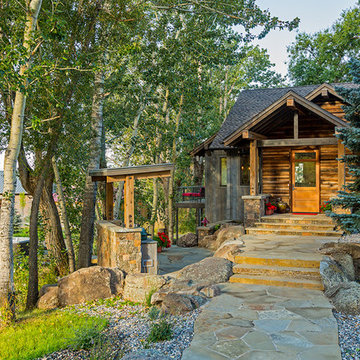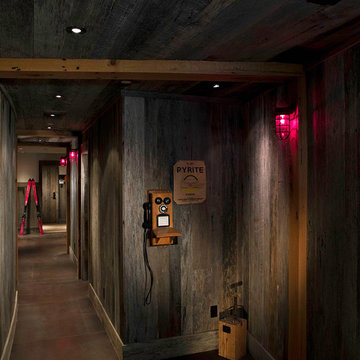56 Home Design Ideas, Pictures and Inspiration
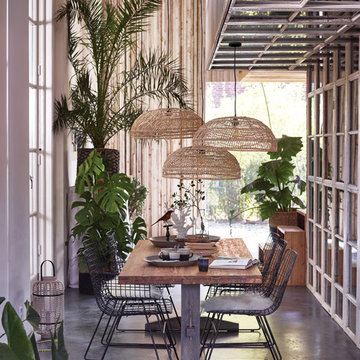
HK Living
Cultivate Design Co.:
Lights, decor and tableware in-store
Table and chair can be ordered in
Design ideas for a large world-inspired dining room in Brisbane with concrete flooring.
Design ideas for a large world-inspired dining room in Brisbane with concrete flooring.
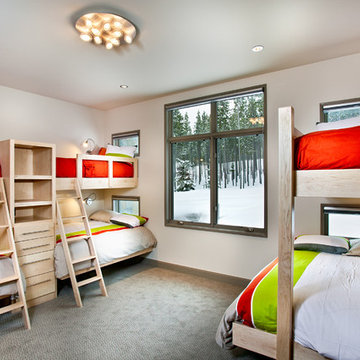
Level Two: The boys' bunk room features hard white maple beds with built-in shelves and drawers. Each bed has its own goose neck reading lamp.
Photograph © Darren Edwards, San Diego
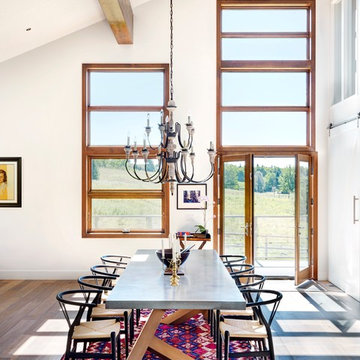
Modern Rustic cabin which was inspired by Norwegian design & heritage of the clients.
Photo: Martin Tessler
Design ideas for an expansive country kitchen/dining room in Calgary with white walls and light hardwood flooring.
Design ideas for an expansive country kitchen/dining room in Calgary with white walls and light hardwood flooring.

The terrace level (basement) game room is perfect for keeping family and friends entertained. Just beyond the game room is a well outfitted exercise room.

Photo of an expansive rustic u-shaped open plan kitchen in Denver with a submerged sink, shaker cabinets, dark wood cabinets, granite worktops, multi-coloured splashback, stone tiled splashback, stainless steel appliances, travertine flooring, an island and beige floors.
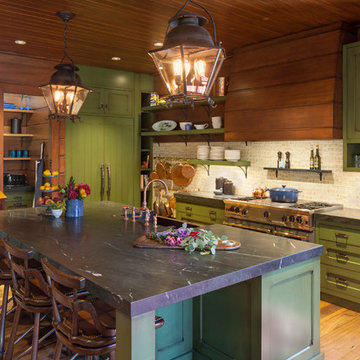
Kitchen
Expansive rustic kitchen in Grand Rapids with a belfast sink, shaker cabinets, green cabinets, beige splashback, stainless steel appliances, medium hardwood flooring, an island and black worktops.
Expansive rustic kitchen in Grand Rapids with a belfast sink, shaker cabinets, green cabinets, beige splashback, stainless steel appliances, medium hardwood flooring, an island and black worktops.

Landmarkphotodesign.com
Inspiration for a brown and expansive traditional two floor house exterior in Minneapolis with stone cladding, a shingle roof and a grey roof.
Inspiration for a brown and expansive traditional two floor house exterior in Minneapolis with stone cladding, a shingle roof and a grey roof.

Inspiration for a large rustic l-shaped kitchen in Seattle with open cabinets, granite worktops, beige splashback, stone tiled splashback, porcelain flooring, an island and medium wood cabinets.

CAST architecture
This is an example of a small and brown contemporary bungalow house exterior in Seattle with metal cladding and a lean-to roof.
This is an example of a small and brown contemporary bungalow house exterior in Seattle with metal cladding and a lean-to roof.
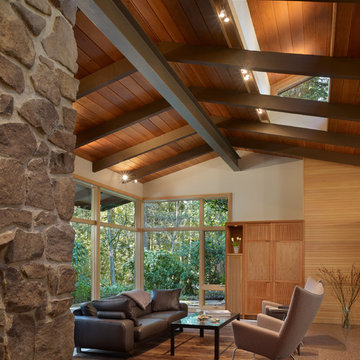
The Lake Forest Park Renovation is a top-to-bottom renovation of a 50's Northwest Contemporary house located 25 miles north of Seattle.
Photo: Benjamin Benschneider
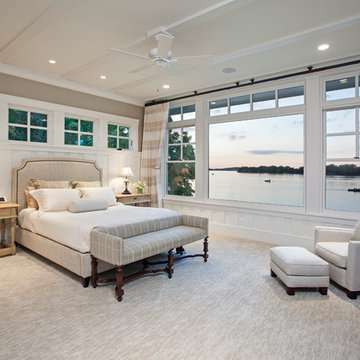
Builder: Kyle Hunt & Partners Incorporated |
Architect: Mike Sharratt, Sharratt Design & Co. |
Interior Design: Katie Constable, Redpath-Constable Interiors |
Photography: Jim Kruger, LandMark Photography
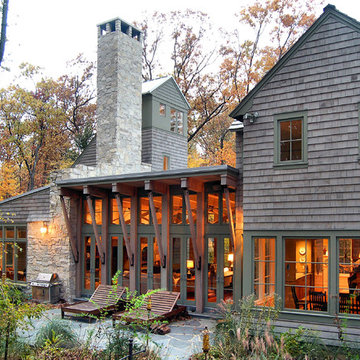
This is an example of a large classic house exterior in Chicago with three floors and wood cladding.
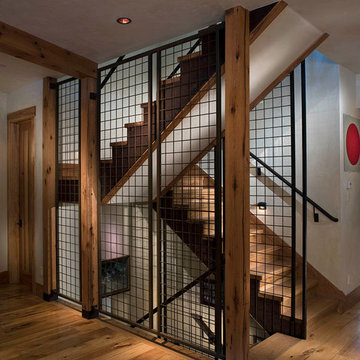
Shift-Architects, Telluride Co
Inspiration for a large rustic wood l-shaped staircase in Denver with wood risers.
Inspiration for a large rustic wood l-shaped staircase in Denver with wood risers.
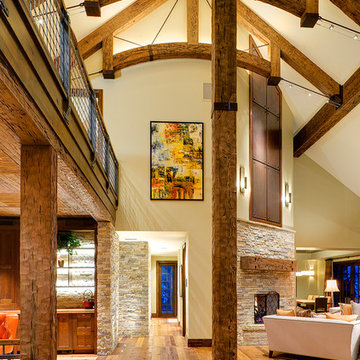
Large contemporary open plan living room in Denver with a corner fireplace, beige walls, light hardwood flooring, a stone fireplace surround, no tv and brown floors.
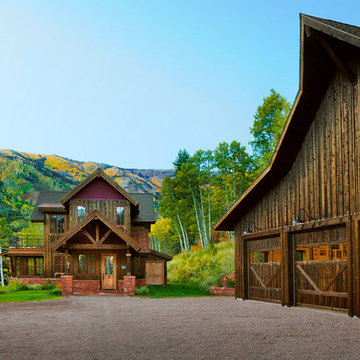
axis productions, inc
draper white photography
This is an example of a medium sized and brown rustic split-level detached house in Denver with wood cladding, a pitched roof and a shingle roof.
This is an example of a medium sized and brown rustic split-level detached house in Denver with wood cladding, a pitched roof and a shingle roof.
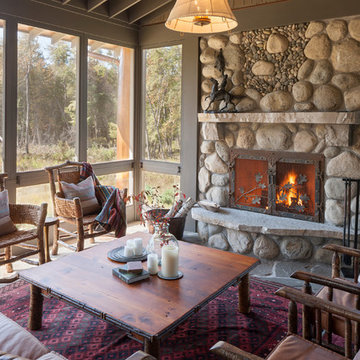
Porch
Inspiration for an expansive rustic screened veranda in Grand Rapids with a roof extension.
Inspiration for an expansive rustic screened veranda in Grand Rapids with a roof extension.
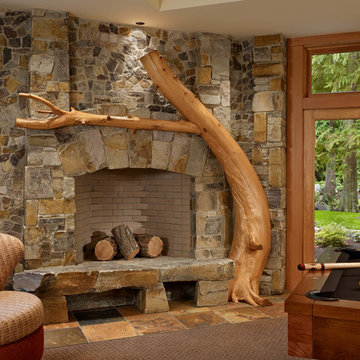
This is an example of a rustic games room in Seattle with a game room, a corner fireplace and a stone fireplace surround.
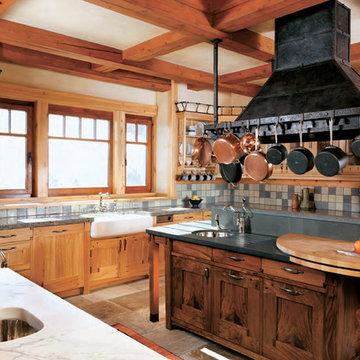
AN ORCHESTRA OF ELEMENTS THAT CELEBRATE THIS MOUNTAIN HOUSE - Celebrating wood, tile and metal. Reclaimed western woods: walnut, elm,sycamore, maple, with antique french limestone floor tiles from old chateaus from France. Hand-crafted tile and hand-forged iron hood with details that create scale and celebrate the artisan hand in this Aspen Mountain home kitchen. The circular butcher block table allows for optimal mingling and sitting around the table as this kitchen is also a gathering place for family and friends who love to cook. The 2" thick stone counters and multifunctional islands created multiple areas for cooking functions so this kitchen has room for everyone to gather. This kitchen won the Aspen Kitchen of the Year award.
56 Home Design Ideas, Pictures and Inspiration
1




















