38,740 Home Design Ideas, Pictures and Inspiration

Lake Front Country Estate Living Room, designed by Tom Markalunas, built by Resort Custom Homes. Photography by Rachael Boling.
Photo of a traditional formal and grey and cream open plan living room in Other with beige walls, medium hardwood flooring, a standard fireplace, a stone fireplace surround, a wall mounted tv and feature lighting.
Photo of a traditional formal and grey and cream open plan living room in Other with beige walls, medium hardwood flooring, a standard fireplace, a stone fireplace surround, a wall mounted tv and feature lighting.

Rustic beams frame the architecture in this spectacular great room; custom sectional and tables.
Photographer: Mick Hales
Design ideas for an expansive farmhouse open plan games room in New York with medium hardwood flooring, a standard fireplace, a stone fireplace surround, a wall mounted tv and feature lighting.
Design ideas for an expansive farmhouse open plan games room in New York with medium hardwood flooring, a standard fireplace, a stone fireplace surround, a wall mounted tv and feature lighting.

We were taking cues from french country style for the colours and feel of this house. Soft provincial blues with washed reds, and grey or worn wood tones. I love the big new mantelpiece we fitted, and the new french doors with the mullioned windows, keeping it classic but with a fresh twist by painting the woodwork blue. Photographer: Nick George
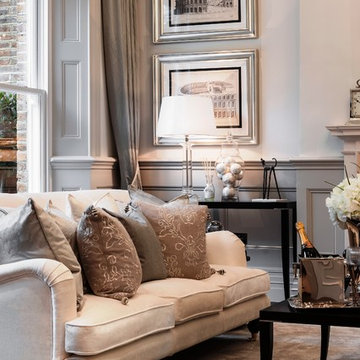
This is an example of a large classic formal and grey and cream living room in Berkshire with carpet.

The two-story, stacked marble, open fireplace is the focal point of the formal living room. A geometric-design paneled ceiling can be illuminated in the evening.
Heidi Zeiger

Wall Paint Color: Benjamin Moore Paper White
Paint Trim: Benjamin Moore White Heron
Joe Kwon Photography
Design ideas for a large classic open plan games room in Chicago with white walls, medium hardwood flooring, a standard fireplace, a wall mounted tv, brown floors and feature lighting.
Design ideas for a large classic open plan games room in Chicago with white walls, medium hardwood flooring, a standard fireplace, a wall mounted tv, brown floors and feature lighting.

Design ideas for a large contemporary open plan games room in Minneapolis with white walls, medium hardwood flooring, a ribbon fireplace, a plastered fireplace surround, no tv and beige floors.

The two-story great room features custom modern fireplace and modern chandelier. Voluptuous windows let in the beautiful PNW light.
Inspiration for a large contemporary open plan living room in Seattle with white walls, medium hardwood flooring, a standard fireplace, a wall mounted tv, a stone fireplace surround and beige floors.
Inspiration for a large contemporary open plan living room in Seattle with white walls, medium hardwood flooring, a standard fireplace, a wall mounted tv, a stone fireplace surround and beige floors.
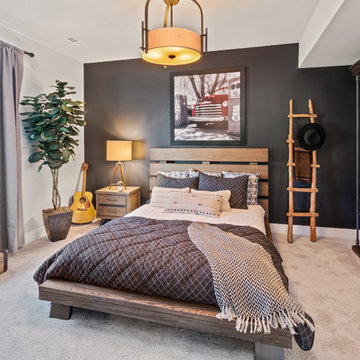
Create the perfect space for your son that still plays into the style of the entire home.
Large rural bedroom in Cincinnati with carpet, no fireplace, grey floors and multi-coloured walls.
Large rural bedroom in Cincinnati with carpet, no fireplace, grey floors and multi-coloured walls.

Mom retreat a relaxing Master Bedroom in soft blue grey and white color palette. Paint color Benjamin Moore Brittany Blue, Circa Lighting, Custom bedside tables, Custom grey upholster bed, Lili Alessandra Bedding, Stark Carpet rug, Wallpaper panels thibaut, Paper flower Etsy

Large rural open plan dining room in Austin with white walls, medium hardwood flooring, a stone fireplace surround, no fireplace, brown floors and feature lighting.

Clients' first home and there forever home with a family of four and in laws close, this home needed to be able to grow with the family. This most recent growth included a few home additions including the kids bathrooms (on suite) added on to the East end, the two original bathrooms were converted into one larger hall bath, the kitchen wall was blown out, entrying into a complete 22'x22' great room addition with a mudroom and half bath leading to the garage and the final addition a third car garage. This space is transitional and classic to last the test of time.

Angie Seckinger
Inspiration for a large classic enclosed living room in DC Metro with beige walls, a standard fireplace, a stone fireplace surround, feature lighting and a vaulted ceiling.
Inspiration for a large classic enclosed living room in DC Metro with beige walls, a standard fireplace, a stone fireplace surround, feature lighting and a vaulted ceiling.
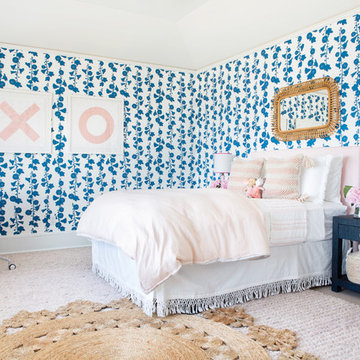
Architectural advisement, Interior Design, Custom Furniture Design & Art Curation by Chango & Co.
Photography by Sarah Elliott
See the feature in Domino Magazine

Large rural master bedroom in Phoenix with white walls, medium hardwood flooring, brown floors and feature lighting.

The wallpaper is a dark floral by Ellie Cashman Design.
The floor tiles are Calacatta honed 2x2 hexs.
The lights are Camille Sconces in hand rubbed brass by visual comfort.
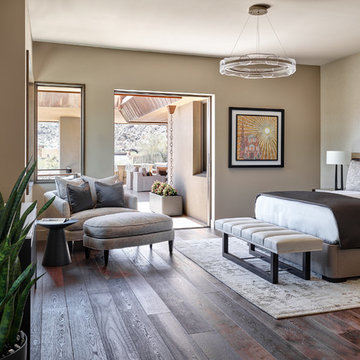
Located near the base of Scottsdale landmark Pinnacle Peak, the Desert Prairie is surrounded by distant peaks as well as boulder conservation easements. This 30,710 square foot site was unique in terrain and shape and was in close proximity to adjacent properties. These unique challenges initiated a truly unique piece of architecture.
Planning of this residence was very complex as it weaved among the boulders. The owners were agnostic regarding style, yet wanted a warm palate with clean lines. The arrival point of the design journey was a desert interpretation of a prairie-styled home. The materials meet the surrounding desert with great harmony. Copper, undulating limestone, and Madre Perla quartzite all blend into a low-slung and highly protected home.
Located in Estancia Golf Club, the 5,325 square foot (conditioned) residence has been featured in Luxe Interiors + Design’s September/October 2018 issue. Additionally, the home has received numerous design awards.
Desert Prairie // Project Details
Architecture: Drewett Works
Builder: Argue Custom Homes
Interior Design: Lindsey Schultz Design
Interior Furnishings: Ownby Design
Landscape Architect: Greey|Pickett
Photography: Werner Segarra
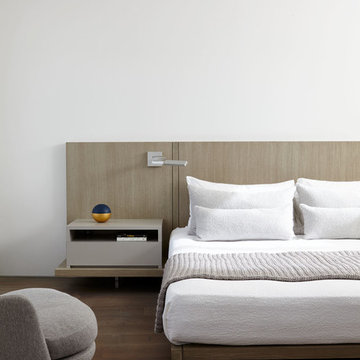
Joshua McHugh
Inspiration for a medium sized modern master bedroom in New York with white walls, medium hardwood flooring and brown floors.
Inspiration for a medium sized modern master bedroom in New York with white walls, medium hardwood flooring and brown floors.

Reminiscent of a villa in south of France, this Old World yet still sophisticated home are what the client had dreamed of. The home was newly built to the client’s specifications. The wood tone kitchen cabinets are made of butternut wood, instantly warming the atmosphere. The perimeter and island cabinets are painted and captivating against the limestone counter tops. A custom steel hammered hood and Apex wood flooring (Downers Grove, IL) bring this room to an artful balance.
Project specs: Sub Zero integrated refrigerator and Wolf 36” range
Interior Design by Tony Stavish, A.W. Stavish Designs
Craig Dugan - Photographer

Photography by Michael J. Lee
Design ideas for a medium sized classic study in Boston with grey walls, carpet, a built-in desk and grey floors.
Design ideas for a medium sized classic study in Boston with grey walls, carpet, a built-in desk and grey floors.
38,740 Home Design Ideas, Pictures and Inspiration
1



















