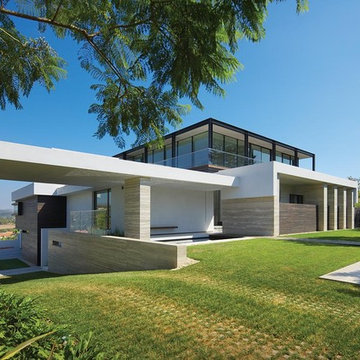72 Home Design Ideas, Pictures and Inspiration

2012 KuDa Photography
This is an example of a large and gey contemporary house exterior in Portland with metal cladding, three floors and a lean-to roof.
This is an example of a large and gey contemporary house exterior in Portland with metal cladding, three floors and a lean-to roof.
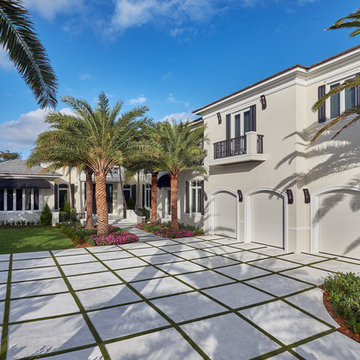
Contemporary white exterior with poured concrete and turf driveway, gorgeous landscape and Modern Forms exterior lighting.
Simon Dale Photography
Photo of an expansive world-inspired attached garage in Miami with three or more cars.
Photo of an expansive world-inspired attached garage in Miami with three or more cars.
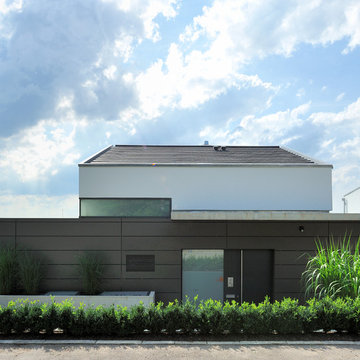
Inspiration for a brown and expansive contemporary two floor house exterior in Stuttgart with mixed cladding and a pitched roof.
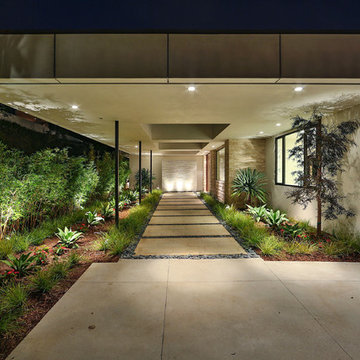
Large modern front fully shaded garden in Los Angeles with a garden path and natural stone paving.
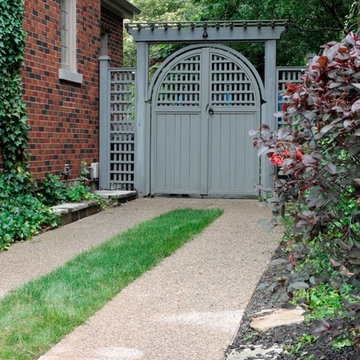
Concrete driveway with grass strip up the middle leading to the double curved cedar gates into the rear yard.
Inspiration for a large traditional side driveway garden in Toronto.
Inspiration for a large traditional side driveway garden in Toronto.

This 2 story home with a first floor Master Bedroom features a tumbled stone exterior with iron ore windows and modern tudor style accents. The Great Room features a wall of built-ins with antique glass cabinet doors that flank the fireplace and a coffered beamed ceiling. The adjacent Kitchen features a large walnut topped island which sets the tone for the gourmet kitchen. Opening off of the Kitchen, the large Screened Porch entertains year round with a radiant heated floor, stone fireplace and stained cedar ceiling. Photo credit: Picture Perfect Homes
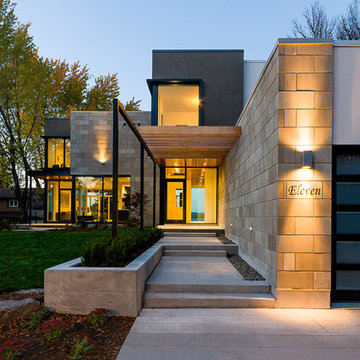
http://doublespacephoto.com/
Photo of a contemporary two floor house exterior in Ottawa with mixed cladding.
Photo of a contemporary two floor house exterior in Ottawa with mixed cladding.
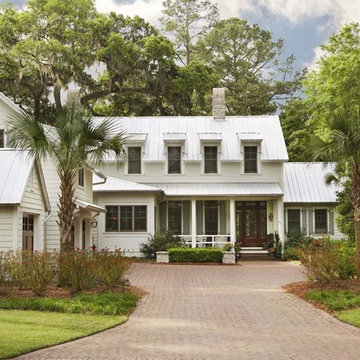
This lovely home sits in one of the most pristine and preserved places in the country - Palmetto Bluff, in Bluffton, SC. The natural beauty and richness of this area create an exceptional place to call home or to visit. The house lies along the river and fits in perfectly with its surroundings.
4,000 square feet - four bedrooms, four and one-half baths
All photos taken by Rachael Boling Photography
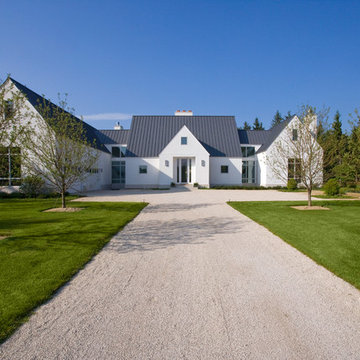
http://www.pickellbuilders.com. Photography by Linda Oyama Bryan.
Front Elevation of Contemporary European Farmhouse in White Stucco with Grey Standing Seam Metal Roof. Crushed gravel driveway.
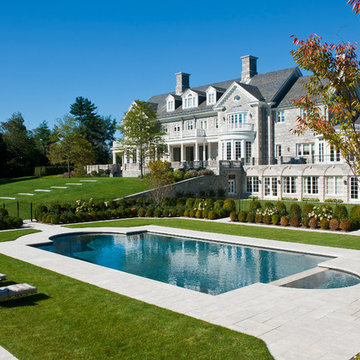
This is an example of a large and gey traditional detached house in New York with three floors, stone cladding, a pitched roof and a shingle roof.
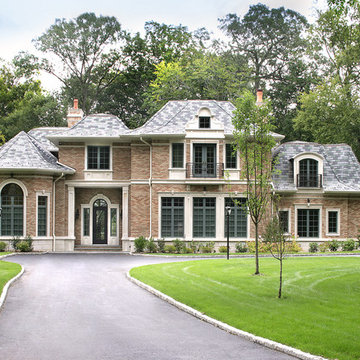
Photography: Peter Rymwid
8,000 SF Single Family Home located in Great Neck, New York on Long Island.
Photo of an expansive and brown classic two floor brick house exterior in New York with a hip roof.
Photo of an expansive and brown classic two floor brick house exterior in New York with a hip roof.

Nice and clean modern cube house, white Japanese stucco exterior finish.
This is an example of a white and large modern render detached house in Other with three floors, a flat roof and a white roof.
This is an example of a white and large modern render detached house in Other with three floors, a flat roof and a white roof.
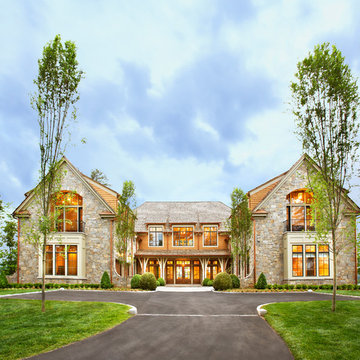
Lake Front Country Estate, designed by Tom Markalunas and built by Resort Custom Homes. Photogrpahy by Rachael Boling
Design ideas for an expansive traditional two floor house exterior in Other with stone cladding.
Design ideas for an expansive traditional two floor house exterior in Other with stone cladding.
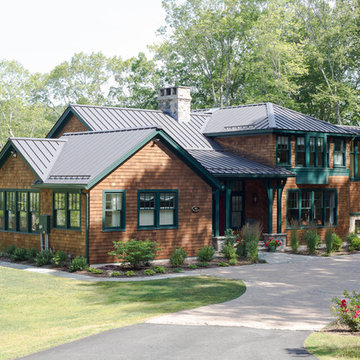
This is an example of an expansive and brown classic two floor detached house in Bridgeport with wood cladding and a metal roof.
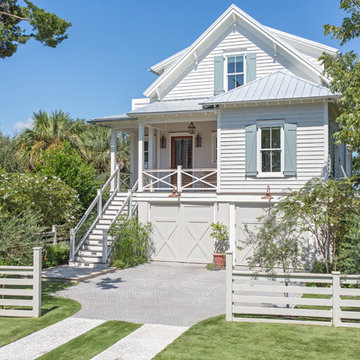
Julia Lynn
Inspiration for a medium sized and white coastal detached house in Charleston with wood cladding, a pitched roof, a metal roof and three floors.
Inspiration for a medium sized and white coastal detached house in Charleston with wood cladding, a pitched roof, a metal roof and three floors.
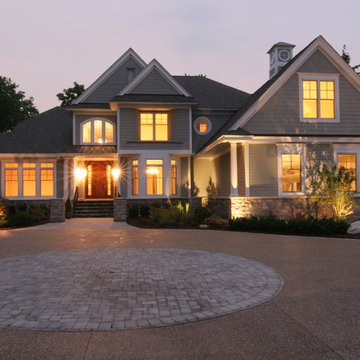
East coast inspired timeless exterior. This project was completed with Azek urethane and James Hardie siding.
This is an example of a gey victorian two floor house exterior in Detroit with concrete fibreboard cladding and a pitched roof.
This is an example of a gey victorian two floor house exterior in Detroit with concrete fibreboard cladding and a pitched roof.

Trent Bell Photography
Inspiration for a beige and expansive contemporary detached house in Las Vegas with three floors and a flat roof.
Inspiration for a beige and expansive contemporary detached house in Las Vegas with three floors and a flat roof.
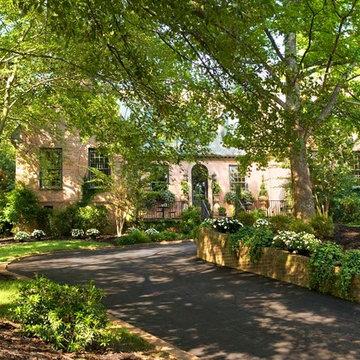
Linda McDougald, principal and lead designer of Linda McDougald Design l Postcard from Paris Home, re-designed and renovated her home, which now showcases an innovative mix of contemporary and antique furnishings set against a dramatic linen, white, and gray palette.
The English country home features floors of dark-stained oak, white painted hardwood, and Lagos Azul limestone. Antique lighting marks most every room, each of which is filled with exquisite antiques from France. At the heart of the re-design was an extensive kitchen renovation, now featuring a La Cornue Chateau range, Sub-Zero and Miele appliances, custom cabinetry, and Waterworks tile.
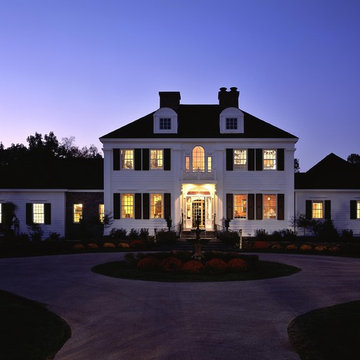
This is an example of a traditional house exterior in New York with wood cladding and a hip roof.
72 Home Design Ideas, Pictures and Inspiration
1




















