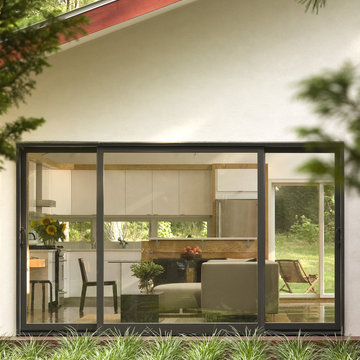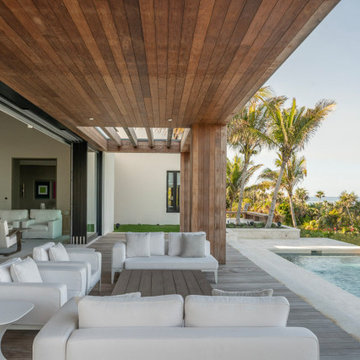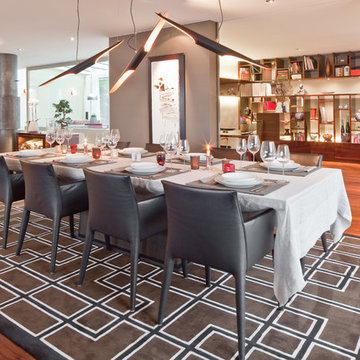267 Home Design Ideas, Pictures and Inspiration
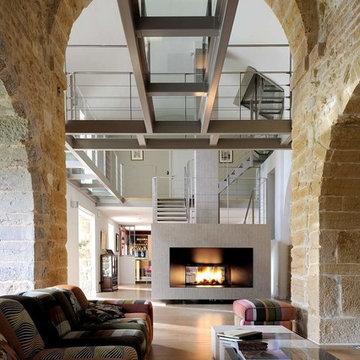
Design ideas for a large urban open plan living room in Lyon with a two-sided fireplace, beige walls, ceramic flooring and no tv.
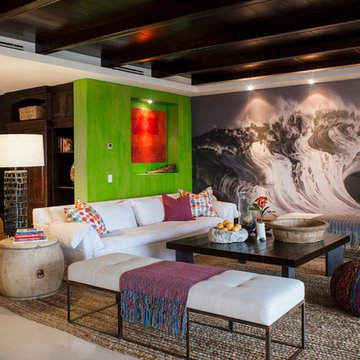
Inspiration for a large world-inspired open plan living room with green walls and marble flooring.
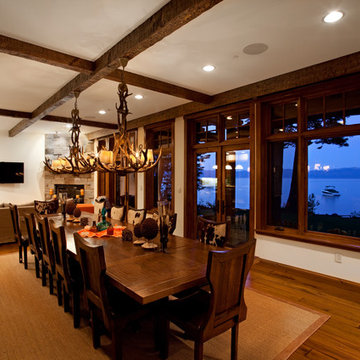
On the West Shore of Lake Tahoe this home boasts not only impeccable location but impeccable craftsmanship. Distressed beams; custom railing pickets and grip rail; Savant Home Automation; and, Lutron Homeworks lighting control are just a few of the features that complement this 5 bedroom, 4.5 bath lakefront home.
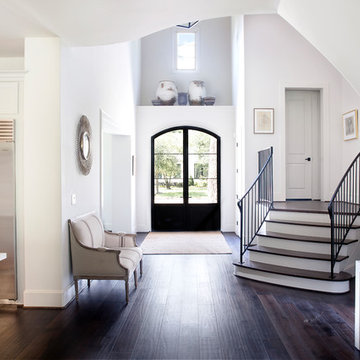
Photo of an expansive classic foyer in Houston with white walls, dark hardwood flooring, a double front door, brown floors and a glass front door.
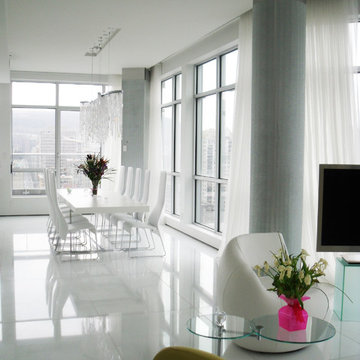
Photo of an expansive contemporary kitchen/dining room in Montreal with white walls, ceramic flooring and white floors.
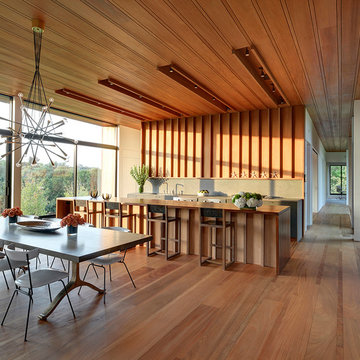
Bates Masi Architects
Photo of a modern single-wall kitchen/diner in New York with flat-panel cabinets, wood worktops, grey splashback, integrated appliances, medium hardwood flooring and an island.
Photo of a modern single-wall kitchen/diner in New York with flat-panel cabinets, wood worktops, grey splashback, integrated appliances, medium hardwood flooring and an island.
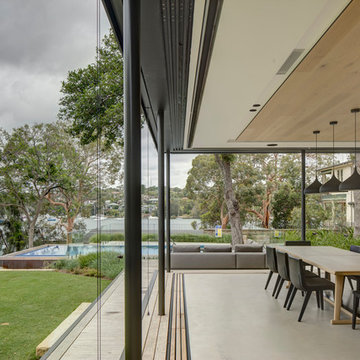
Brett Boardman
Photo of a large modern open plan dining room in Sydney with concrete flooring and grey floors.
Photo of a large modern open plan dining room in Sydney with concrete flooring and grey floors.
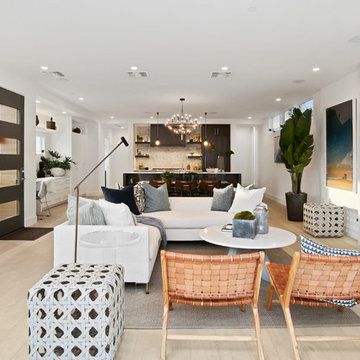
newport beach, designer finishes,
This is an example of a contemporary open plan living room in Orange County with white walls, light hardwood flooring, a ribbon fireplace, a stone fireplace surround, a wall mounted tv and beige floors.
This is an example of a contemporary open plan living room in Orange County with white walls, light hardwood flooring, a ribbon fireplace, a stone fireplace surround, a wall mounted tv and beige floors.
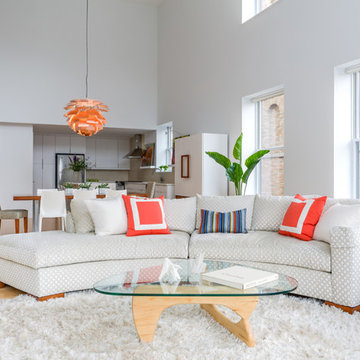
Photo Credit: Jason Reiffer
This is an example of a large contemporary open plan living room in Grand Rapids with white walls and light hardwood flooring.
This is an example of a large contemporary open plan living room in Grand Rapids with white walls and light hardwood flooring.
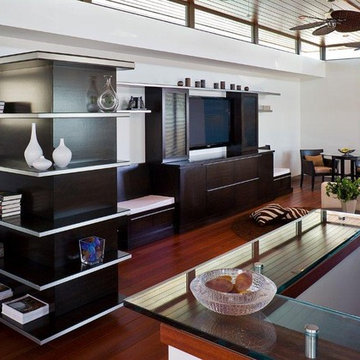
The floor plan of this 3-story ocean view home takes into account the most optimal levels and vistas for leisure and entertaining while creating privacy for the living quarters. Privately defined great room, dining room and living room spaces open onto one another to achieve a sense of expansive connection while still maintaining their subtle intimacy. Visually seamless transitions between indoor/outdoor spaces are a signature of Steve Lazar. Thoughtfully designed by Steve Lazar of design + build by South Swell. designbuildbysouthswell.com
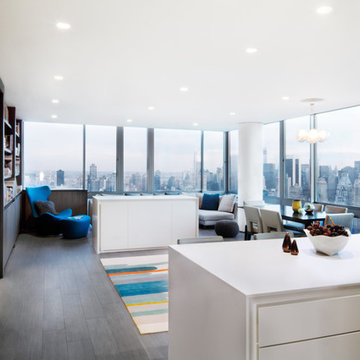
© Elk Studios/www.elkstudios.com
Large contemporary open plan living room in New York with a reading nook, porcelain flooring and a concealed tv.
Large contemporary open plan living room in New York with a reading nook, porcelain flooring and a concealed tv.
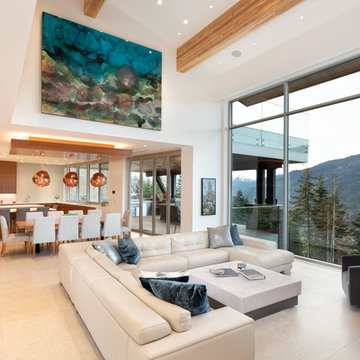
These wall panels were extremely hard to build/install due to their massive size
Photo of an expansive contemporary open plan living room in Vancouver with ceramic flooring, beige floors and white walls.
Photo of an expansive contemporary open plan living room in Vancouver with ceramic flooring, beige floors and white walls.
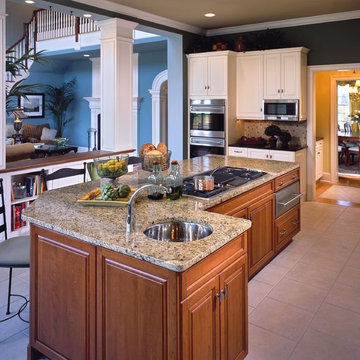
Design ideas for a classic kitchen in New York with a submerged sink, raised-panel cabinets, medium wood cabinets and stainless steel appliances.
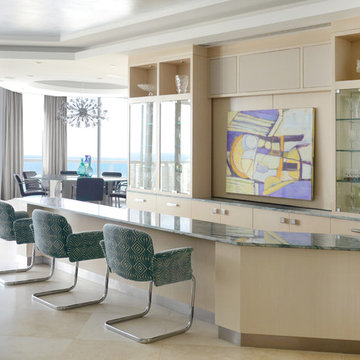
Expansive contemporary breakfast bar in Miami with limestone flooring, glass-front cabinets, light wood cabinets, beige floors and green worktops.
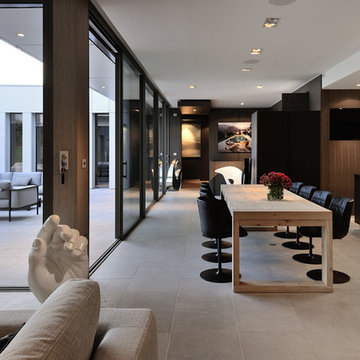
Design ideas for an expansive contemporary open plan dining room in Lyon with brown walls and feature lighting.
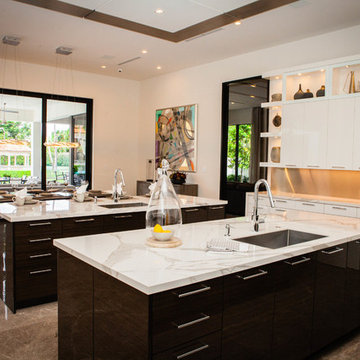
A beautiful kitchen is the central gathering place of today’s home. Crestron connects this kitchen with the entire home to make it more comfortable, convenient and entertaining. From one touchscreen, you can see, hear, and control all of the technology in the home. Check the weather or look up a recipe as you listen to your favorite music, check security cameras, turn lights on and off around the house, adjust the temperature, let in a guest, or even watch TV right on your touchscreen. Spectrum Technology Integrators creates all-in-one seamless connectivity in the heart of the home.

Christopher Mayer
This is an example of a large contemporary kitchen/diner in Phoenix with flat-panel cabinets, engineered stone countertops, beige splashback, ceramic splashback, porcelain flooring, an island, grey floors, white worktops, a single-bowl sink, beige cabinets and integrated appliances.
This is an example of a large contemporary kitchen/diner in Phoenix with flat-panel cabinets, engineered stone countertops, beige splashback, ceramic splashback, porcelain flooring, an island, grey floors, white worktops, a single-bowl sink, beige cabinets and integrated appliances.
267 Home Design Ideas, Pictures and Inspiration
9




















