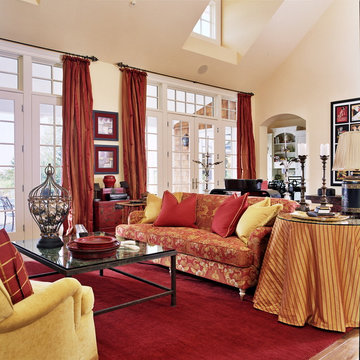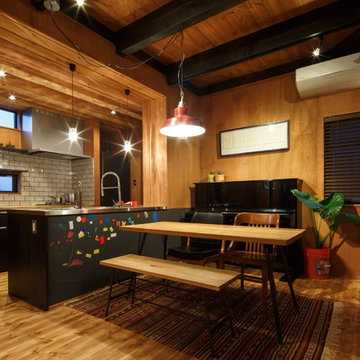Transom Windows 13 Home Design Ideas, Pictures and Inspiration

Matt Bolt, Charleston Home + Design Magazine
Design ideas for a medium sized classic ensuite bathroom in Charleston with a submerged sink, dark wood cabinets, beige tiles, porcelain tiles, beige walls, porcelain flooring and recessed-panel cabinets.
Design ideas for a medium sized classic ensuite bathroom in Charleston with a submerged sink, dark wood cabinets, beige tiles, porcelain tiles, beige walls, porcelain flooring and recessed-panel cabinets.

Ronnie Bruce Photography
Photo of a traditional wood l-shaped staircase in Philadelphia with wood risers and a dado rail.
Photo of a traditional wood l-shaped staircase in Philadelphia with wood risers and a dado rail.
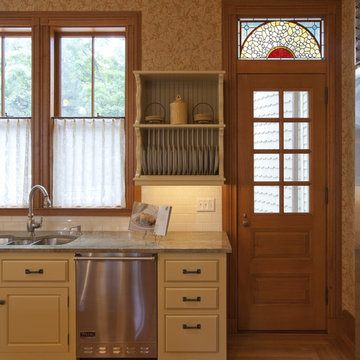
Originally designed by J. Merrill Brown in 1887, this Queen Anne style home sits proudly in Cambridge's Avon Hill Historic District. Past was blended with present in the restoration of this property to its original 19th century elegance. The design satisfied historical requirements with its attention to authentic detailsand materials; it also satisfied the wishes of the family who has been connected to the house through several generations.
Photo Credit: Peter Vanderwarker

Inspiration for a victorian hallway in New York with blue walls, medium hardwood flooring, a double front door, a glass front door, brown floors and a dado rail.

Project Details: We completely updated the look of this home with help from James Hardie siding and Renewal by Andersen windows. Here's a list of the products and colors used.
- Iron Gray JH Lap Siding
- Boothbay Blue JH Staggered Shake
- Light Mist JH Board & Batten
- Arctic White JH Trim
- Simulated Double-Hung Farmhouse Grilles (RbA)
- Double-Hung Farmhouse Grilles (RbA)
- Front Door Color: Behr paint in the color, Script Ink
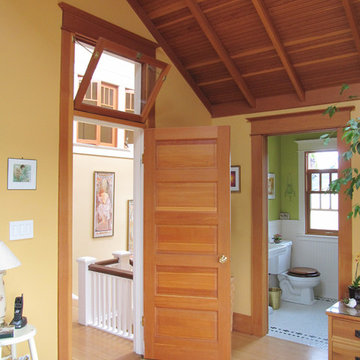
This Is master bedroom with stair hall beyond. Original flat ceiling in dormer was removed to expose gable roof, and skylights added. New ceiling is beadboard with decorative 2 x 4 rafters below. A former closet became new master bath. Doors with transoms are original. All rooms upstairs are backlit by skylights in stair hall.
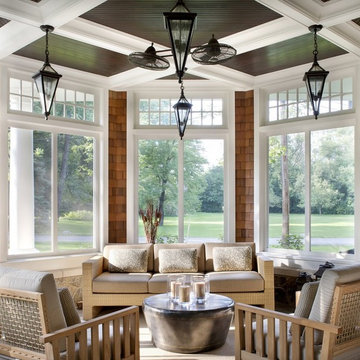
VHT Studios
Photo of a traditional conservatory in Chicago with a standard ceiling and feature lighting.
Photo of a traditional conservatory in Chicago with a standard ceiling and feature lighting.
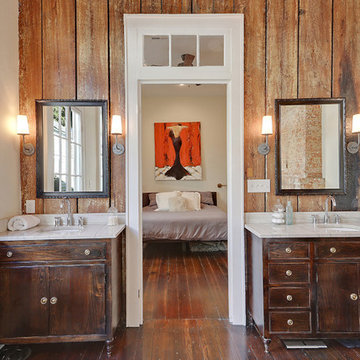
Design ideas for a classic bathroom in New Orleans with a submerged sink, dark wood cabinets, white walls, dark hardwood flooring and flat-panel cabinets.
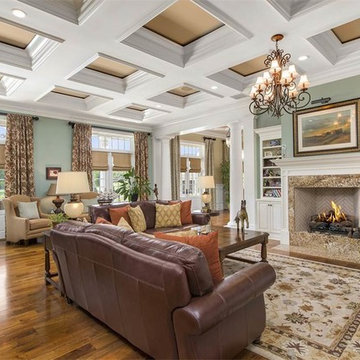
Design ideas for an expansive traditional enclosed living room in Orlando with green walls, medium hardwood flooring, a standard fireplace, a stone fireplace surround, no tv and brown floors.
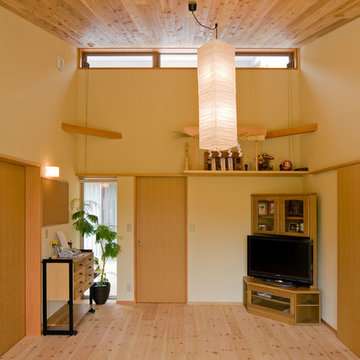
This is an example of a world-inspired enclosed living room in Tokyo Suburbs with beige walls, light hardwood flooring and a freestanding tv.
Transom Windows 13 Home Design Ideas, Pictures and Inspiration
1




















