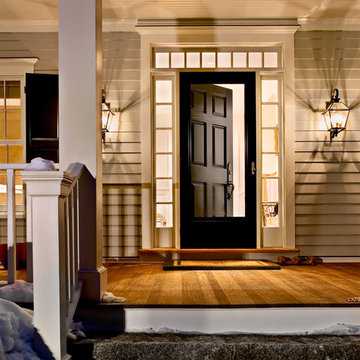Transom Windows 1,621 Home Design Ideas, Pictures and Inspiration
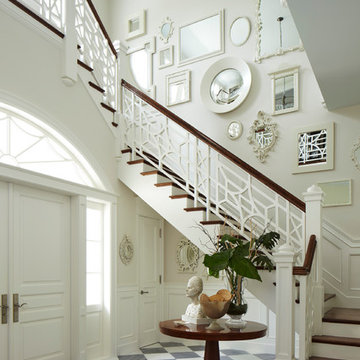
Photo of a traditional foyer in Miami with white walls, a double front door and a white front door.

Photography: Dustin Halleck
This is an example of a medium sized traditional formal enclosed living room in Chicago with grey walls, a standard fireplace, medium hardwood flooring, no tv and brown floors.
This is an example of a medium sized traditional formal enclosed living room in Chicago with grey walls, a standard fireplace, medium hardwood flooring, no tv and brown floors.
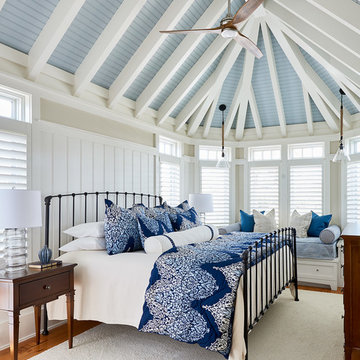
Dustin Peck Photography
Inspiration for a beach style master bedroom in Raleigh with beige walls, medium hardwood flooring and no fireplace.
Inspiration for a beach style master bedroom in Raleigh with beige walls, medium hardwood flooring and no fireplace.
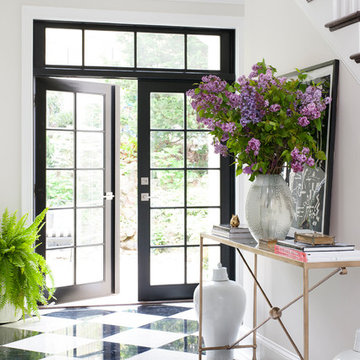
A Bernhardt console sits pretty atop the high contrast black and white floors in this DC entrance.
Design ideas for a classic foyer in DC Metro with white walls, marble flooring and multi-coloured floors.
Design ideas for a classic foyer in DC Metro with white walls, marble flooring and multi-coloured floors.

Tom Crane - Tom Crane photography
Photo of a medium sized classic foyer in New York with blue walls, light hardwood flooring, a single front door, a white front door and beige floors.
Photo of a medium sized classic foyer in New York with blue walls, light hardwood flooring, a single front door, a white front door and beige floors.

This lovely home sits in one of the most pristine and preserved places in the country - Palmetto Bluff, in Bluffton, SC. The natural beauty and richness of this area create an exceptional place to call home or to visit. The house lies along the river and fits in perfectly with its surroundings.
4,000 square feet - four bedrooms, four and one-half baths
All photos taken by Rachael Boling Photography

Inspiration for a large classic living room in Seattle with white walls, a standard fireplace and feature lighting.

Large traditional enclosed dining room in Orlando with grey walls, dark hardwood flooring and brown floors.

Inspiration for a large contemporary l-shaped open plan kitchen in New York with shaker cabinets, grey cabinets, white splashback, stone slab splashback, light hardwood flooring, an island, beige floors, grey worktops, a submerged sink and stainless steel appliances.

Landmark Photography
Inspiration for a nautical living room in Minneapolis with white walls, a standard fireplace, a stone fireplace surround, a concealed tv and feature lighting.
Inspiration for a nautical living room in Minneapolis with white walls, a standard fireplace, a stone fireplace surround, a concealed tv and feature lighting.

Design ideas for a large contemporary galley kitchen/diner in Adelaide with flat-panel cabinets, glass sheet splashback, light hardwood flooring, multiple islands, a submerged sink, black cabinets, grey splashback, beige floors and white worktops.
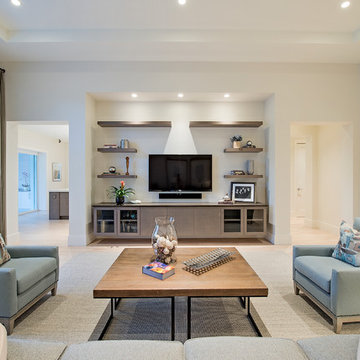
Nautical open plan games room in New York with white walls, light hardwood flooring, a wall mounted tv and beige floors.

Upon entering the great room, the view of the beautiful Minnehaha Creek can be seen in the banks of picture windows. The former great room was traditional and set with dark wood that our homeowners hoped to lighten. We softened everything by taking the existing fireplace out and creating a transitional great stone wall for both the modern simplistic fireplace and the TV. Two seamless bookcases were designed to blend in with all the woodwork on either end of the fireplace and give flexibly to display special and meaningful pieces from our homeowners’ travels. The transitional refreshment of colors and vibe in this room was finished with a bronze Markos flush mount light fixture.
Susan Gilmore Photography
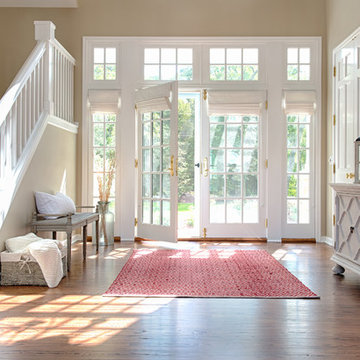
Scott Amundson Photography
Beach style foyer in Minneapolis with beige walls, medium hardwood flooring, a double front door and a glass front door.
Beach style foyer in Minneapolis with beige walls, medium hardwood flooring, a double front door and a glass front door.

west facing sunroom with views of the barns. This space is located just off the Great Room and offers a warm cozy retreat in the evening.
Small farmhouse conservatory in Detroit with medium hardwood flooring, a wood burning stove, a standard ceiling and brown floors.
Small farmhouse conservatory in Detroit with medium hardwood flooring, a wood burning stove, a standard ceiling and brown floors.

Photo by Ed Golich
Medium sized traditional front door in San Diego with a single front door and a blue front door.
Medium sized traditional front door in San Diego with a single front door and a blue front door.
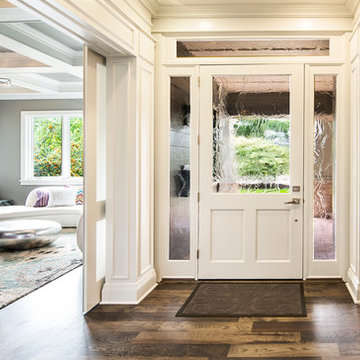
Joan Dyer
This is an example of a contemporary entrance in Austin with a glass front door.
This is an example of a contemporary entrance in Austin with a glass front door.

Professionally Staged by Ambience at Home
http://ambiance-athome.com/
Professionally Photographed by SpaceCrafting
http://spacecrafting.com
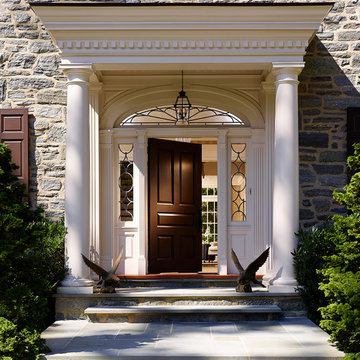
Photos © Jeffrey Totaro, 2013
Pinemar, Inc.- Philadelphia General Contractor & Home Builder.
This is an example of a traditional front door in Philadelphia with a single front door and a black front door.
This is an example of a traditional front door in Philadelphia with a single front door and a black front door.
Transom Windows 1,621 Home Design Ideas, Pictures and Inspiration
1




















