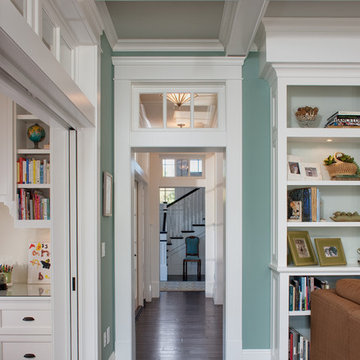Transom Windows 83 Home Design Ideas, Pictures and Inspiration

This is an example of an expansive classic conservatory in New York with terracotta flooring, multi-coloured floors and a standard ceiling.

David Burroughs Photography
This is an example of a large beach style two floor house exterior in Baltimore with wood cladding.
This is an example of a large beach style two floor house exterior in Baltimore with wood cladding.

Interior design by Tineke Triggs of Artistic Designs for Living. Photography by Laura Hull.
Design ideas for a large classic enclosed games room in San Francisco with dark hardwood flooring, a wall mounted tv, green walls, no fireplace and brown floors.
Design ideas for a large classic enclosed games room in San Francisco with dark hardwood flooring, a wall mounted tv, green walls, no fireplace and brown floors.

Stunning water views surround this chic and comfortable porch with limestone floor, fieldstone fireplace, chocolate brown wicker and custom made upholstery. Photo by Durston Saylor
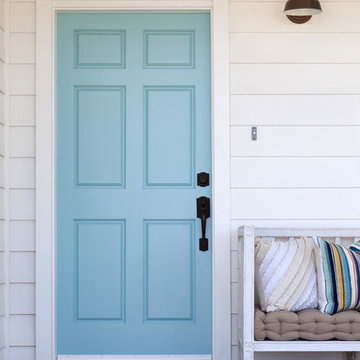
Front door of Avenue A Modern Farmhouse taken by Amy Bartlam Photography
Photo of a large country front door in Los Angeles with a single front door and a blue front door.
Photo of a large country front door in Los Angeles with a single front door and a blue front door.

Linda McDougald, principal and lead designer of Linda McDougald Design l Postcard from Paris Home, re-designed and renovated her home, which now showcases an innovative mix of contemporary and antique furnishings set against a dramatic linen, white, and gray palette.
The English country home features floors of dark-stained oak, white painted hardwood, and Lagos Azul limestone. Antique lighting marks most every room, each of which is filled with exquisite antiques from France. At the heart of the re-design was an extensive kitchen renovation, now featuring a La Cornue Chateau range, Sub-Zero and Miele appliances, custom cabinetry, and Waterworks tile.
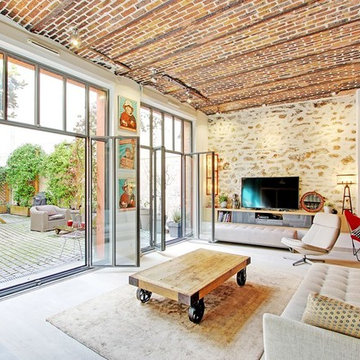
Design ideas for a large mediterranean open plan living room in Paris with light hardwood flooring, beige walls, a freestanding tv and beige floors.
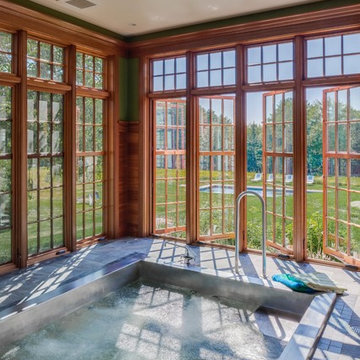
Brian Vanden Brink Photographer
Spa Room with Pool beyond
This is an example of a large farmhouse indoor rectangular hot tub in Portland Maine with natural stone paving.
This is an example of a large farmhouse indoor rectangular hot tub in Portland Maine with natural stone paving.
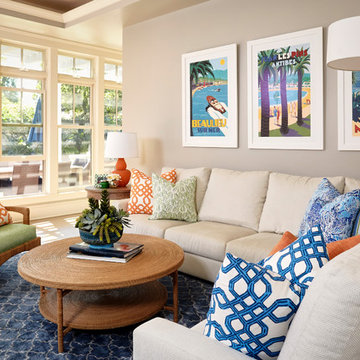
Andy McRory Photography
J Hill Interiors was hired to fully furnish this lovely 6,200 square foot home located on Coronado’s bay and golf course facing promenade. Everything from window treatments to decor was designed and procured by J Hill Interiors, as well as all new paint, wall treatments, flooring, lighting and tile work. Original architecture and build done by Dorothy Howard and Lorton Mitchell of Coronado, CA.
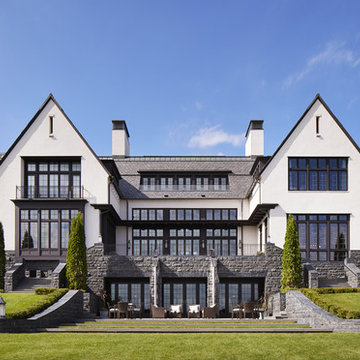
Builder: John Kraemer & Sons | Architect: TEA2 Architects | Interiors: Sue Weldon | Landscaping: Keenan & Sveiven | Photography: Corey Gaffer
Design ideas for an expansive and white traditional detached house in Minneapolis with mixed cladding, a mixed material roof and three floors.
Design ideas for an expansive and white traditional detached house in Minneapolis with mixed cladding, a mixed material roof and three floors.
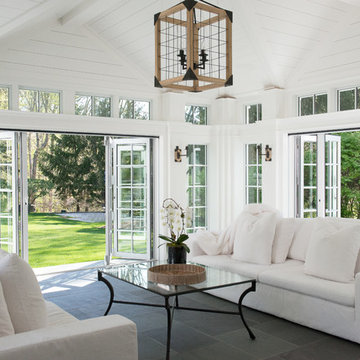
Jane Beiles Photography, Solar Innovations
Design ideas for a large beach style conservatory in New York with a standard ceiling and grey floors.
Design ideas for a large beach style conservatory in New York with a standard ceiling and grey floors.

Photo of a large rural l-shaped kitchen in Burlington with a belfast sink, grey cabinets, marble worktops, an island and shaker cabinets.

Photo of a large mediterranean foyer in Austin with grey walls, a double front door, white floors and a glass front door.

Design ideas for a large coastal open plan dining room in Baltimore with grey walls, medium hardwood flooring, brown floors, a standard fireplace, a stone fireplace surround and feature lighting.
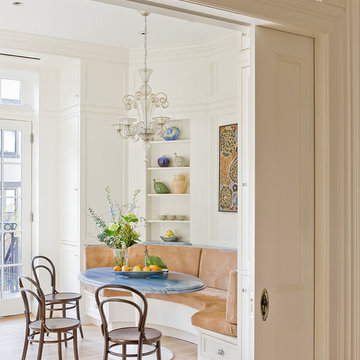
Kitchen banquette seen from dining room. Brooklyn Heights brownstone renovation by Ben Herzog, Architect in conjunction with designer Elizabeth Cooke-King. Photo by Michael Lee.
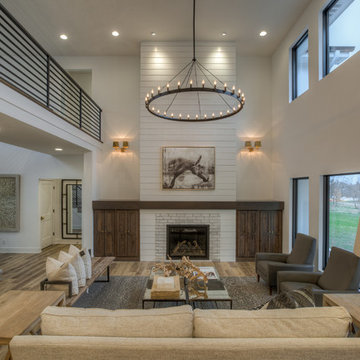
This is an example of a country formal open plan living room in Omaha with white walls, vinyl flooring, a brick fireplace surround, beige floors and a standard fireplace.
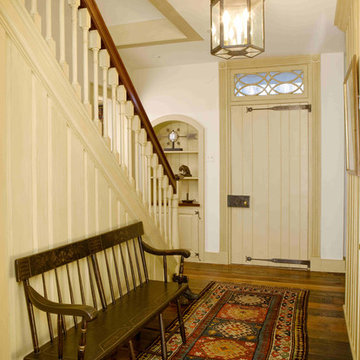
Foyer of new construction farmhouse in Chester County, PA features custom lighting design and fixtures from Winterhur Museum's Archives Collection. The chandelier was a custom designed and fabricated piece, one of a kind. The bench and rug are antiques.
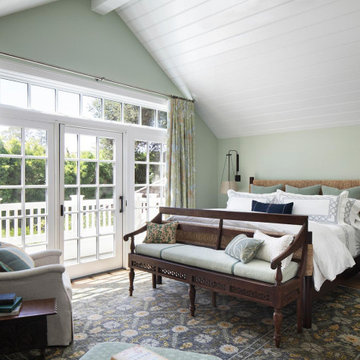
The family living in this shingled roofed home on the Peninsula loves color and pattern. At the heart of the two-story house, we created a library with high gloss lapis blue walls. The tête-à-tête provides an inviting place for the couple to read while their children play games at the antique card table. As a counterpoint, the open planned family, dining room, and kitchen have white walls. We selected a deep aubergine for the kitchen cabinetry. In the tranquil master suite, we layered celadon and sky blue while the daughters' room features pink, purple, and citrine.
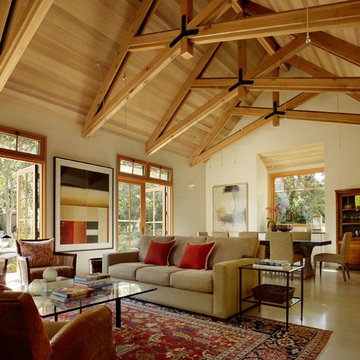
Matthew Millman
This is an example of a traditional open plan living room in San Francisco with beige walls.
This is an example of a traditional open plan living room in San Francisco with beige walls.
Transom Windows 83 Home Design Ideas, Pictures and Inspiration
1




















