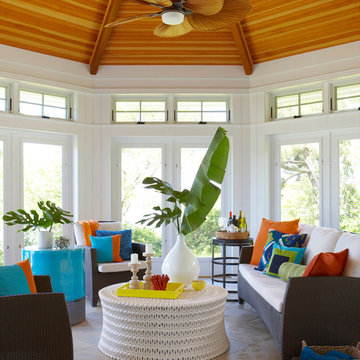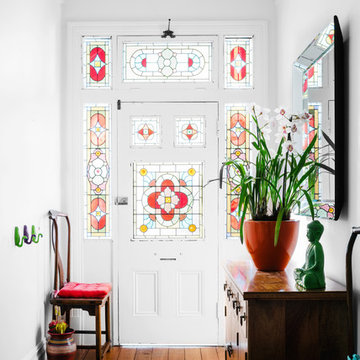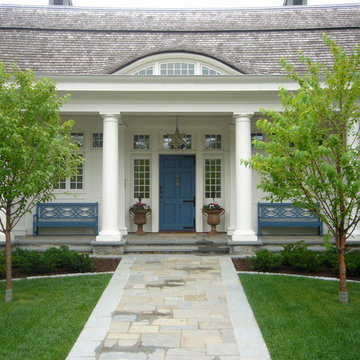Transom Windows Victorian Home Design Photos

Stunning water views surround this chic and comfortable porch with limestone floor, fieldstone fireplace, chocolate brown wicker and custom made upholstery. Photo by Durston Saylor

A vintage, salvaged wood door replaced the original and was painted a bright blue to match the beadboard porch ceiling. The fresh color happily welcomes you home every day.
Photography by Josh Vick
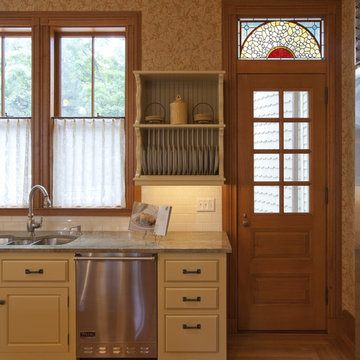
Originally designed by J. Merrill Brown in 1887, this Queen Anne style home sits proudly in Cambridge's Avon Hill Historic District. Past was blended with present in the restoration of this property to its original 19th century elegance. The design satisfied historical requirements with its attention to authentic detailsand materials; it also satisfied the wishes of the family who has been connected to the house through several generations.
Photo Credit: Peter Vanderwarker
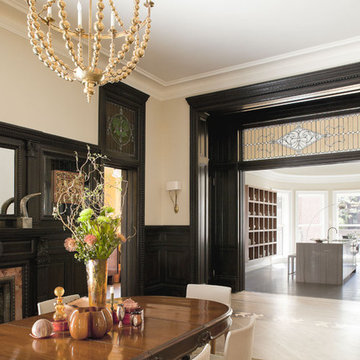
Photographer: Peter Margonelli Photography
Construction Manager: Interior Alterations Inc.
Interior Design: JP Warren Interiors
Victorian dining room in New York with beige walls.
Victorian dining room in New York with beige walls.
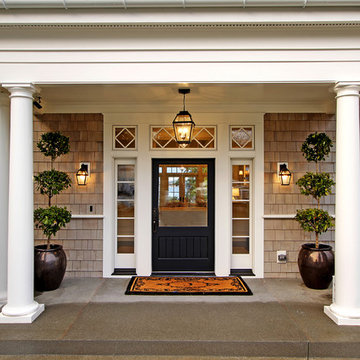
Inspiration for a victorian porch in Seattle with a single front door, a black front door and feature lighting.
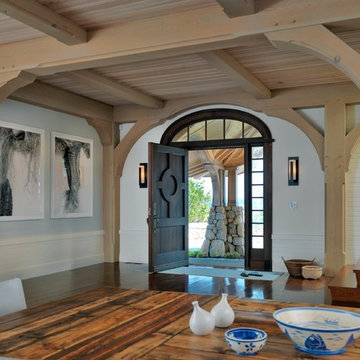
The unique site, 11 acres on a peninsula with breathtaking views of the ocean, inspired Meyer & Meyer to break the mold of waterside shingle-style homes. The estate is comprised of a main house, guest house, and existing bunker. The design of the main house involves projecting wings that appear to grow out of the hillside and spread outward toward three sides of ocean views. Architecture and landscape merge as exterior stairways and bridges provide connections to a network of paths leading to the beaches at each point. An enduring palette of local stone, salt-washed wood, and purple-green slate reflects the muted and changeable seaside hues. This beach-side retreat offers ever-changing views from windows, terraces, decks, and pathways. Tucked into the design are unexpected touches such as a hideaway wine room and a nautically-inspired crow’s nest.
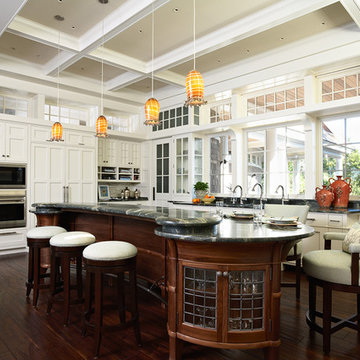
Photography (Interiors): Susan Gilmore
Contractor: Choice Wood Company
Interior Design: Billy Beson Company
Landscape Architect: Damon Farber
Project Size: 4000+ SF (First Floor + Second Floor)
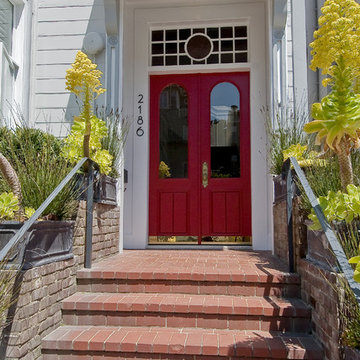
Jacob Elliott Photography
Photo of a victorian entrance in San Francisco with a red front door.
Photo of a victorian entrance in San Francisco with a red front door.
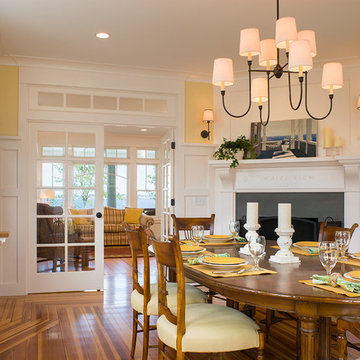
Warren Jagger
Design ideas for a victorian dining room in Providence with a corner fireplace and yellow walls.
Design ideas for a victorian dining room in Providence with a corner fireplace and yellow walls.
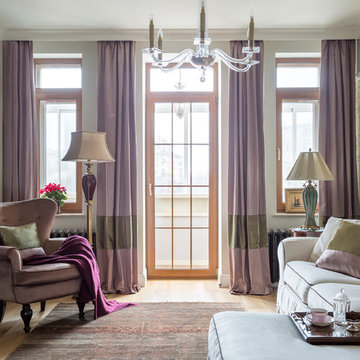
Квартира в стиле английской классики в старом сталинском доме. Растительные орнаменты, цвет вялой розы и приглушенные зелено-болотные оттенки, натуральное дерево и текстиль, настольные лампы и цветы в горшках - все это делает интерьер этой квартиры домашним, уютным и очень комфортным.

Matching paint to architectural details such as this stained glass window
Photo Credit: Helynn Ospina
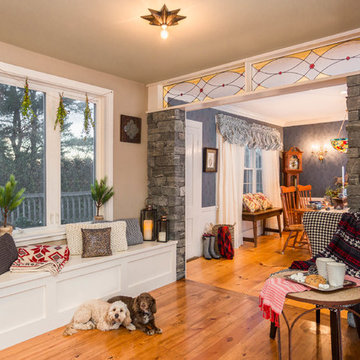
This is an example of a large victorian u-shaped kitchen/diner in Boston with a single-bowl sink, shaker cabinets, green cabinets, granite worktops, multi-coloured splashback, glass tiled splashback, integrated appliances, medium hardwood flooring and multiple islands.
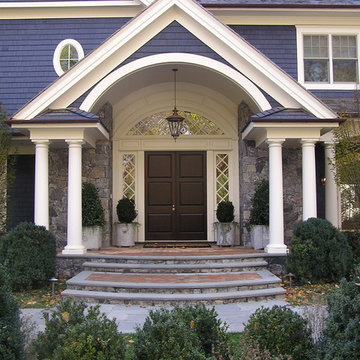
Entry to 5000 Grosvenor, displaying custom wood doors and exterior trim/millwork by Arch Mill.
This is an example of a victorian front door in New York with a double front door and a dark wood front door.
This is an example of a victorian front door in New York with a double front door and a dark wood front door.
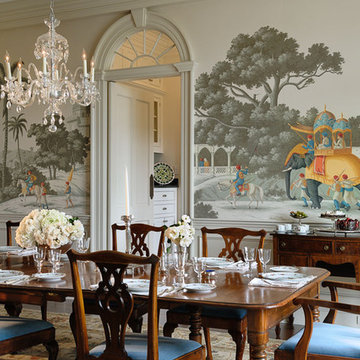
Photography by Rob Karosis
Design ideas for a victorian enclosed dining room in New York with multi-coloured walls.
Design ideas for a victorian enclosed dining room in New York with multi-coloured walls.

Inspiration for a victorian hallway in New York with blue walls, medium hardwood flooring, a double front door, a glass front door, brown floors and a dado rail.
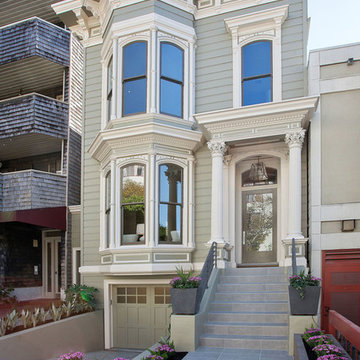
John Hayes - Open Homes Photography
Inspiration for a gey victorian two floor detached house in San Francisco with vinyl cladding and a flat roof.
Inspiration for a gey victorian two floor detached house in San Francisco with vinyl cladding and a flat roof.
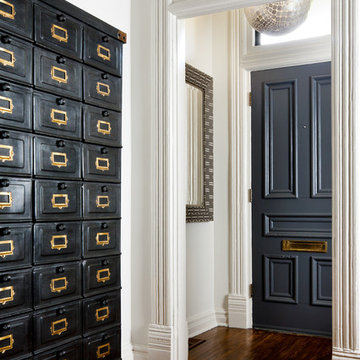
Brandon Barre
Design ideas for a victorian entrance in Toronto with white walls.
Design ideas for a victorian entrance in Toronto with white walls.
Transom Windows Victorian Home Design Photos
1




















