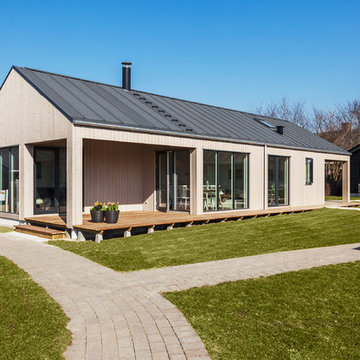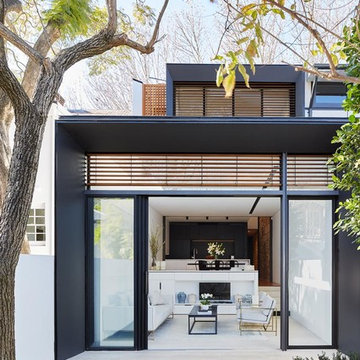Transom Windows Modern Home Design Photos

A dated 1980’s home became the perfect place for entertaining in style.
Stylish and inventive, this home is ideal for playing games in the living room while cooking and entertaining in the kitchen. An unusual mix of materials reflects the warmth and character of the organic modern design, including red birch cabinets, rare reclaimed wood details, rich Brazilian cherry floors and a soaring custom-built shiplap cedar entryway. High shelves accessed by a sliding library ladder provide art and book display areas overlooking the great room fireplace. A custom 12-foot folding door seamlessly integrates the eat-in kitchen with the three-season porch and deck for dining options galore. What could be better for year-round entertaining of family and friends? Call today to schedule an informational visit, tour, or portfolio review.
BUILDER: Streeter & Associates
ARCHITECT: Peterssen/Keller
INTERIOR: Eminent Interior Design
PHOTOGRAPHY: Paul Crosby Architectural Photography
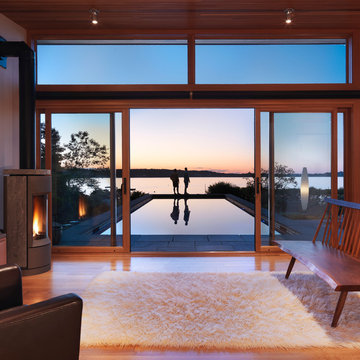
Modern pool and cabana where the granite ledge of Gloucester Harbor meet the manicured grounds of this private residence. The modest-sized building is an overachiever, with its soaring roof and glass walls striking a modern counterpoint to the property’s century-old shingle style home.
Photo by: Nat Rea Photography
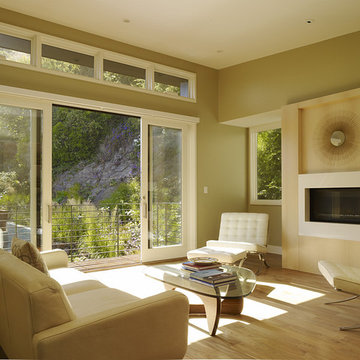
Photo of a modern living room in San Francisco with a standard fireplace.
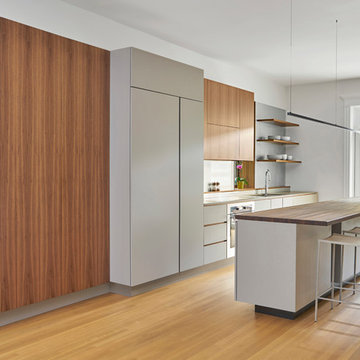
Mike Schwartz
Design ideas for a modern single-wall kitchen in Chicago with flat-panel cabinets, grey cabinets, wood worktops, integrated appliances, an island, brown floors, medium hardwood flooring and brown worktops.
Design ideas for a modern single-wall kitchen in Chicago with flat-panel cabinets, grey cabinets, wood worktops, integrated appliances, an island, brown floors, medium hardwood flooring and brown worktops.
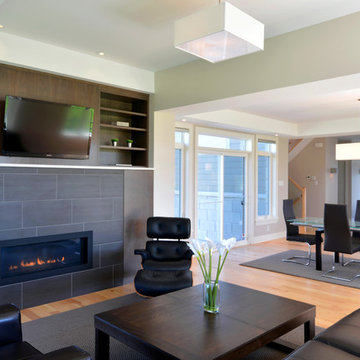
Inspiration for a modern open plan living room in Toronto with beige walls, light hardwood flooring, a ribbon fireplace and a wall mounted tv.
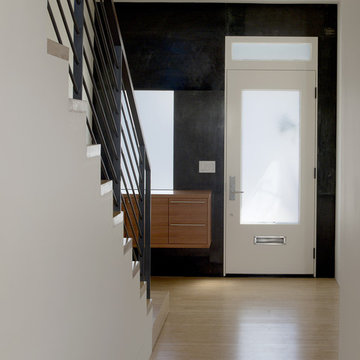
As a Queen Anne Victorian, the decorative façade of this residence was restored while the interior was completely reconfigured to honor a contemporary lifestyle. The hinged "bay window" garage door is a primary component in the renovation. Given the parameters of preserving the historic character, the motorized swinging doors were constructed to match the original bay window. Though the exterior appearance was maintained, the upper two units were combined into one residence creating an opportunity to open the space allowing for light to fill the house from front to back. An expansive North facing window and door system frames the view of downtown and connects the living spaces to a large deck. The skylit stair winds through the house beginning as a grounded feature of the entry and becoming more transparent as the wood and steel structure are exposed and illuminated.
Ken Gutmaker, Photography
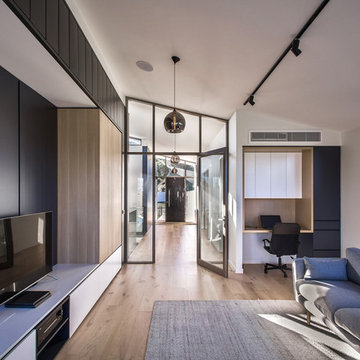
John Vos
Medium sized modern formal open plan living room in Melbourne with white walls, medium hardwood flooring, a freestanding tv and brown floors.
Medium sized modern formal open plan living room in Melbourne with white walls, medium hardwood flooring, a freestanding tv and brown floors.
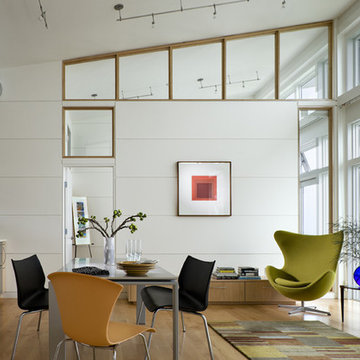
Redefining 'living' room; kitchen, dining, and lounging fit comfortably in one space. Interior transoms and windows visually connect bedrooms on either side.
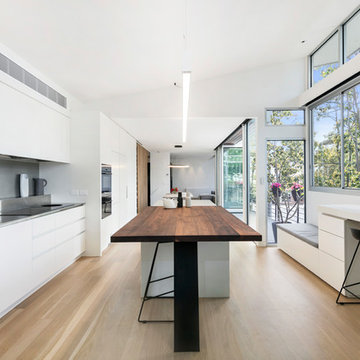
Tom Hams
Design ideas for a modern galley open plan kitchen in Melbourne with an integrated sink, flat-panel cabinets, white cabinets, stainless steel worktops, grey splashback, integrated appliances, light hardwood flooring, an island and beige floors.
Design ideas for a modern galley open plan kitchen in Melbourne with an integrated sink, flat-panel cabinets, white cabinets, stainless steel worktops, grey splashback, integrated appliances, light hardwood flooring, an island and beige floors.
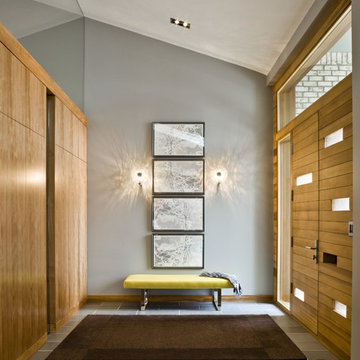
Paul Crosby Architectural Photography
Modern entrance in Minneapolis with grey walls, a double front door and a medium wood front door.
Modern entrance in Minneapolis with grey walls, a double front door and a medium wood front door.

Charles Davis Smith, AIA
This is an example of an expansive modern ensuite bathroom in Dallas with flat-panel cabinets, medium wood cabinets, a submerged bath, a walk-in shower, a one-piece toilet, white walls, ceramic flooring, engineered stone worktops, a hinged door, white worktops and brown floors.
This is an example of an expansive modern ensuite bathroom in Dallas with flat-panel cabinets, medium wood cabinets, a submerged bath, a walk-in shower, a one-piece toilet, white walls, ceramic flooring, engineered stone worktops, a hinged door, white worktops and brown floors.
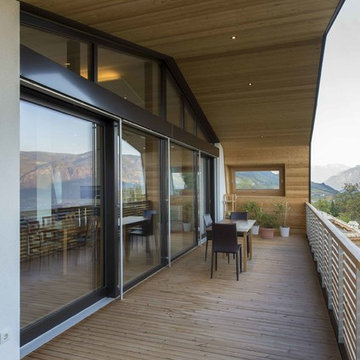
This is an example of a modern wood railing balcony in Other with a potted garden and a roof extension.
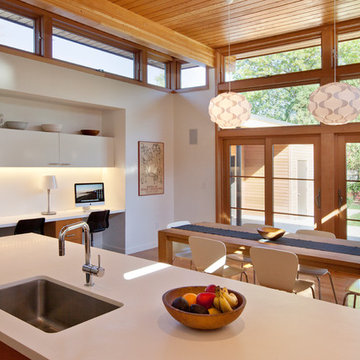
Peter Venderwarker
This is an example of a medium sized modern single-wall kitchen/diner in Boston with a single-bowl sink, composite countertops, flat-panel cabinets, white cabinets, stainless steel appliances, dark hardwood flooring, an island and brown floors.
This is an example of a medium sized modern single-wall kitchen/diner in Boston with a single-bowl sink, composite countertops, flat-panel cabinets, white cabinets, stainless steel appliances, dark hardwood flooring, an island and brown floors.
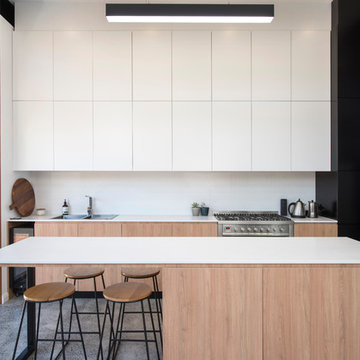
Murray McKean
Inspiration for a medium sized modern single-wall kitchen/diner in Newcastle - Maitland with flat-panel cabinets, white splashback, stainless steel appliances, concrete flooring, an island, grey floors, white worktops, a double-bowl sink and white cabinets.
Inspiration for a medium sized modern single-wall kitchen/diner in Newcastle - Maitland with flat-panel cabinets, white splashback, stainless steel appliances, concrete flooring, an island, grey floors, white worktops, a double-bowl sink and white cabinets.
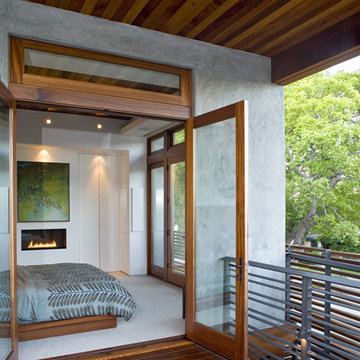
Custom steel and hardwood bridge leading from Master Bedroom to rooftop sundeck.
Photo of a modern bedroom in San Diego with a ribbon fireplace.
Photo of a modern bedroom in San Diego with a ribbon fireplace.
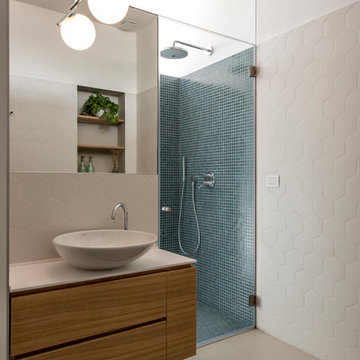
tommaso giunchi
This is an example of a small modern bathroom in Milan with flat-panel cabinets, brown cabinets, multi-coloured tiles, multi-coloured walls, a vessel sink, solid surface worktops and grey floors.
This is an example of a small modern bathroom in Milan with flat-panel cabinets, brown cabinets, multi-coloured tiles, multi-coloured walls, a vessel sink, solid surface worktops and grey floors.
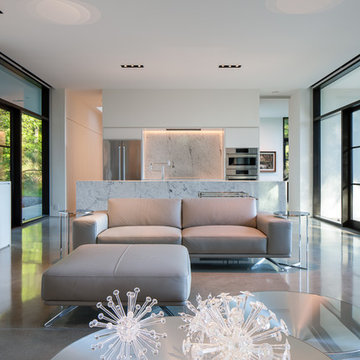
Photography by Sean Airhart
Modern open plan living room in Seattle with white walls, concrete flooring and grey floors.
Modern open plan living room in Seattle with white walls, concrete flooring and grey floors.
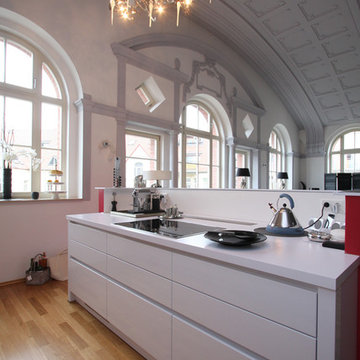
Design ideas for a large modern open plan kitchen in Leipzig with flat-panel cabinets, white cabinets, medium hardwood flooring and an island.
Transom Windows Modern Home Design Photos
1




















