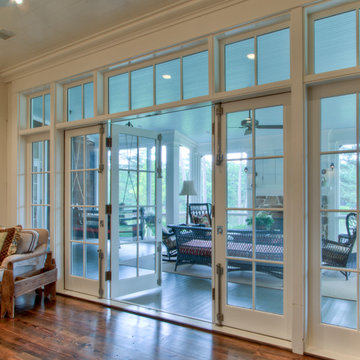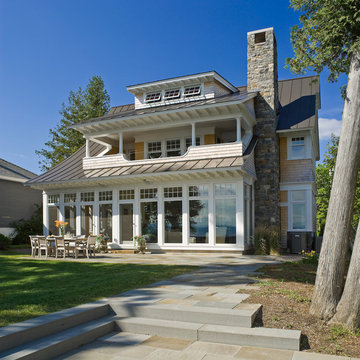Transom Windows 60 Blue Home Design Ideas, Pictures and Inspiration

A traditional house that meanders around courtyards built as though it where built in stages over time. Well proportioned and timeless. Presenting its modest humble face this large home is filled with surprises as it demands that you take your time to experience it.
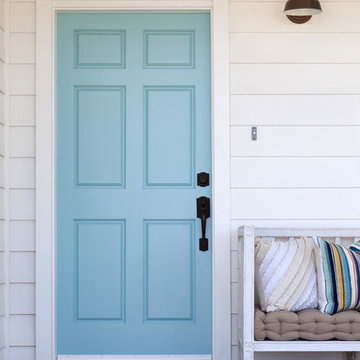
Front door of Avenue A Modern Farmhouse taken by Amy Bartlam Photography
Photo of a large country front door in Los Angeles with a single front door and a blue front door.
Photo of a large country front door in Los Angeles with a single front door and a blue front door.
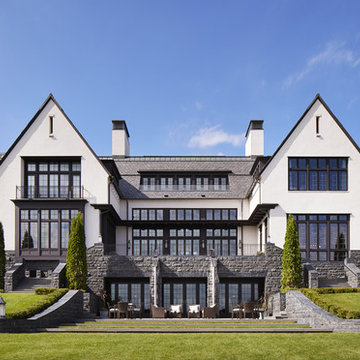
Builder: John Kraemer & Sons | Architect: TEA2 Architects | Interiors: Sue Weldon | Landscaping: Keenan & Sveiven | Photography: Corey Gaffer
Design ideas for an expansive and white traditional detached house in Minneapolis with mixed cladding, a mixed material roof and three floors.
Design ideas for an expansive and white traditional detached house in Minneapolis with mixed cladding, a mixed material roof and three floors.
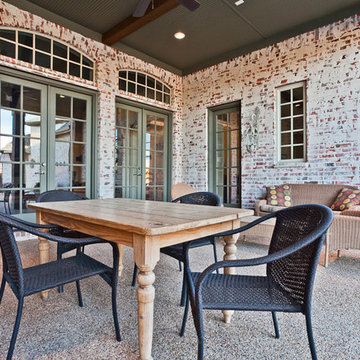
James Hurt Lime wash on clay brick.
Design ideas for a medium sized traditional back patio in Dallas with a roof extension.
Design ideas for a medium sized traditional back patio in Dallas with a roof extension.
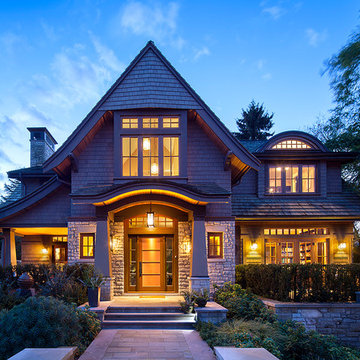
Ed White
Inspiration for a classic two floor house exterior in Vancouver with wood cladding.
Inspiration for a classic two floor house exterior in Vancouver with wood cladding.
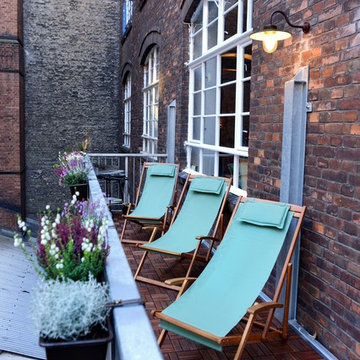
Photo of a small contemporary metal railing balcony in Berlin with no cover and a potted garden.

Exterior of the remodeled barn.
-Randal Bye
Photo of a large and red country house exterior in Philadelphia with three floors, wood cladding and a pitched roof.
Photo of a large and red country house exterior in Philadelphia with three floors, wood cladding and a pitched roof.

Photo of a large mediterranean foyer in Austin with grey walls, a double front door, white floors and a glass front door.
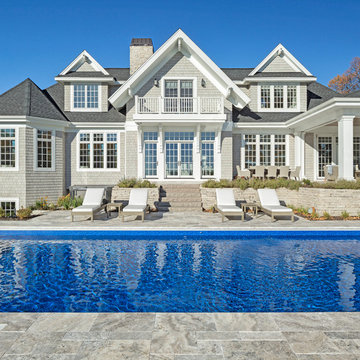
Our Percheron™ travertine patios and pool paving complete the clean and crisp East Coast aesthetic of this exceptional property. The spacious stone veranda, outdoor dinning area and pool deck overlook Lake Minnetonka, offering luxurious spaces to relax.
Also featured are our Alder™ Limestone stone walls & veneer, Greydon™ sandstone steps and our custom fabricated Indiana Grey limestone outdoor countertop.
Builder: Gordon James Construction
Landscape Design & Installation: Ideal Landscape & Design, Inc.
Photography: LandMark Photography
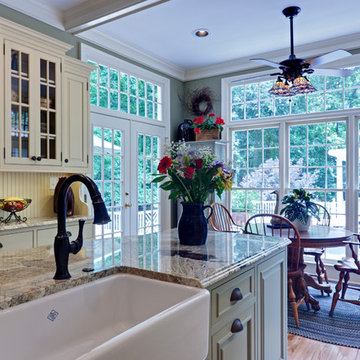
Sacha Griffin
This is an example of a classic kitchen/diner in Atlanta with a belfast sink.
This is an example of a classic kitchen/diner in Atlanta with a belfast sink.
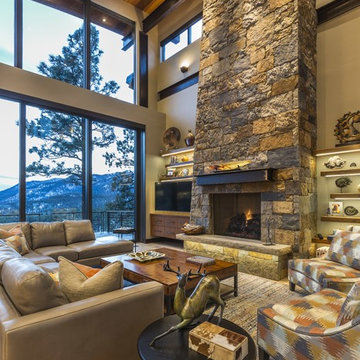
This is an example of a contemporary living room in St Louis with brown walls, a standard fireplace, a stone fireplace surround and beige floors.
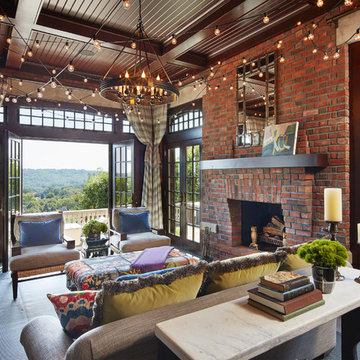
Corey Gaffer
Classic conservatory in Minneapolis with a standard fireplace, a brick fireplace surround, a standard ceiling and feature lighting.
Classic conservatory in Minneapolis with a standard fireplace, a brick fireplace surround, a standard ceiling and feature lighting.
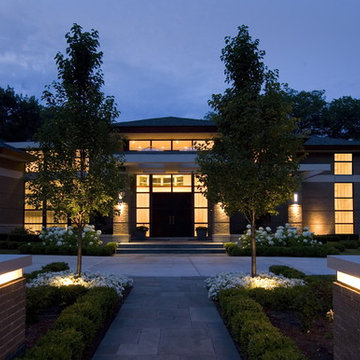
Design ideas for a contemporary two floor house exterior in Detroit.
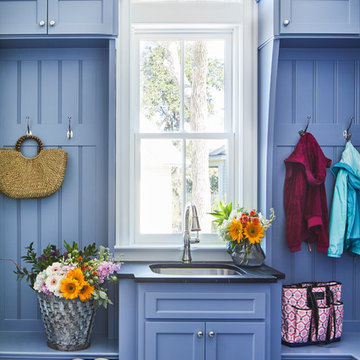
This is an example of a medium sized nautical boot room in Charleston with blue walls, porcelain flooring and multi-coloured floors.
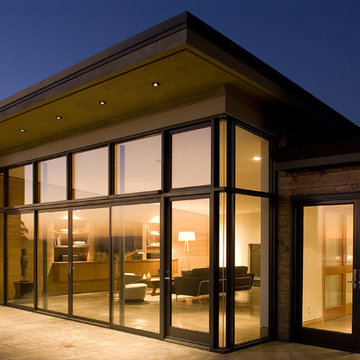
At night, the house glows under a rising fourteen-foot high ceiling that captures views of the San Francisco Bay and Golden Gate Bridge - Green technology, in the form of thin film photovoltaic panels on the metal roof, was utilized to generate electricity.
Photo Credit: John Sutton Photography
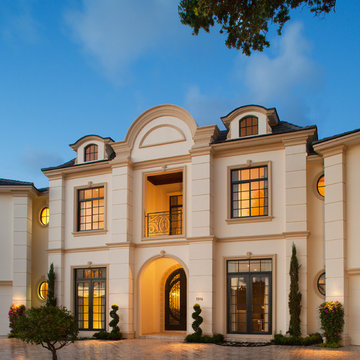
Brantley Photography
Design ideas for a beige traditional house exterior in Miami with three floors.
Design ideas for a beige traditional house exterior in Miami with three floors.

Matthew Niemann Photography
Photo of a classic grey and cream u-shaped kitchen in Austin with a belfast sink, raised-panel cabinets, grey splashback, integrated appliances, light hardwood flooring, an island, beige floors, white worktops, engineered stone countertops and white cabinets.
Photo of a classic grey and cream u-shaped kitchen in Austin with a belfast sink, raised-panel cabinets, grey splashback, integrated appliances, light hardwood flooring, an island, beige floors, white worktops, engineered stone countertops and white cabinets.
Transom Windows 60 Blue Home Design Ideas, Pictures and Inspiration
1




















