Transom Windows 13 Orange Home Design Ideas, Pictures and Inspiration

Matt Bolt, Charleston Home + Design Magazine
Design ideas for a medium sized classic ensuite bathroom in Charleston with a submerged sink, dark wood cabinets, beige tiles, porcelain tiles, beige walls, porcelain flooring and recessed-panel cabinets.
Design ideas for a medium sized classic ensuite bathroom in Charleston with a submerged sink, dark wood cabinets, beige tiles, porcelain tiles, beige walls, porcelain flooring and recessed-panel cabinets.
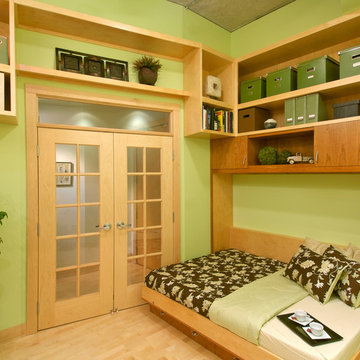
Design ideas for a contemporary home office in Minneapolis with green walls and light hardwood flooring.
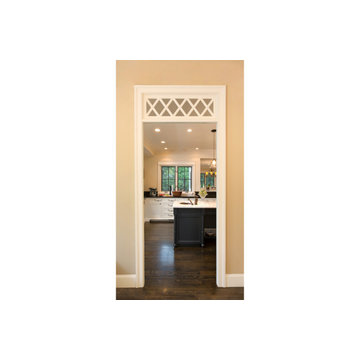
This transom design may be clasical in nature, but it gives a sense of sophistication that even designs with some contemporary elements may benefit from. Model TD-1 from transomsdirect.com. See it here: http://goo.gl/dVvlC8.

Ronnie Bruce Photography
Photo of a traditional wood l-shaped staircase in Philadelphia with wood risers and a dado rail.
Photo of a traditional wood l-shaped staircase in Philadelphia with wood risers and a dado rail.

Inspiration for a victorian hallway in New York with blue walls, medium hardwood flooring, a double front door, a glass front door, brown floors and a dado rail.
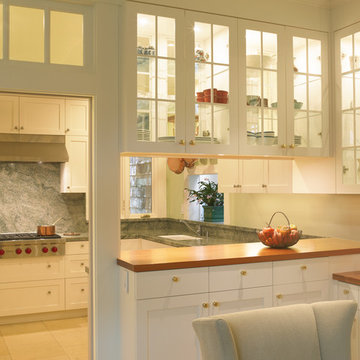
Photographer: John Sutton
Classic enclosed kitchen in San Francisco with glass-front cabinets, white cabinets, grey splashback, stone slab splashback, granite worktops and a submerged sink.
Classic enclosed kitchen in San Francisco with glass-front cabinets, white cabinets, grey splashback, stone slab splashback, granite worktops and a submerged sink.

Project Details: We completely updated the look of this home with help from James Hardie siding and Renewal by Andersen windows. Here's a list of the products and colors used.
- Iron Gray JH Lap Siding
- Boothbay Blue JH Staggered Shake
- Light Mist JH Board & Batten
- Arctic White JH Trim
- Simulated Double-Hung Farmhouse Grilles (RbA)
- Double-Hung Farmhouse Grilles (RbA)
- Front Door Color: Behr paint in the color, Script Ink

Troy Thies Photography
Rustic open plan games room in Minneapolis with medium hardwood flooring, a wood burning stove and a concealed tv.
Rustic open plan games room in Minneapolis with medium hardwood flooring, a wood burning stove and a concealed tv.
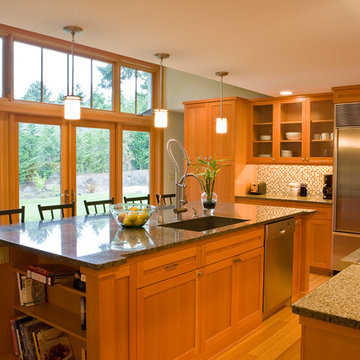
Photo of a contemporary kitchen in Seattle with stainless steel appliances, glass-front cabinets, medium wood cabinets, multi-coloured splashback and mosaic tiled splashback.
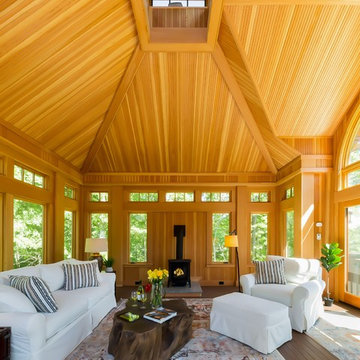
Rustic conservatory in Boston with dark hardwood flooring, a wood burning stove and a skylight.
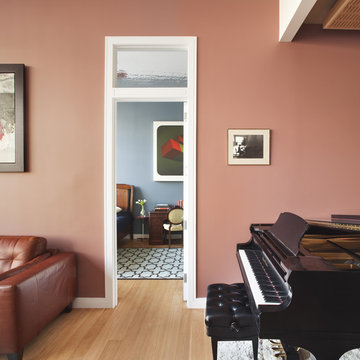
© Robert Granoff
www.robertgranoff.com
http://prestigecustom.com/
Design ideas for a contemporary games room in New York with pink walls.
Design ideas for a contemporary games room in New York with pink walls.
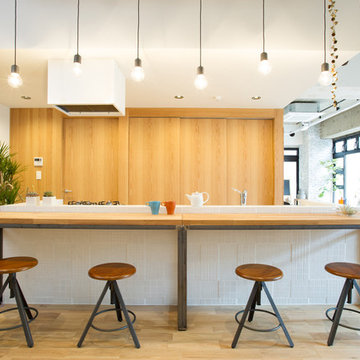
photo by Satoshi ohta
Urban single-wall open plan kitchen in Tokyo with medium wood cabinets, wood worktops, light hardwood flooring, an island and beige floors.
Urban single-wall open plan kitchen in Tokyo with medium wood cabinets, wood worktops, light hardwood flooring, an island and beige floors.
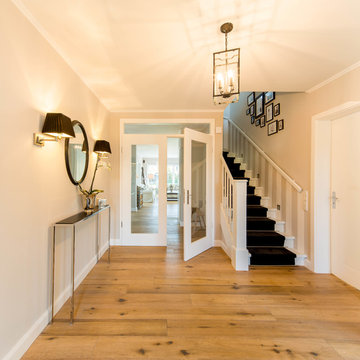
Foto: Julia Vogel, Köln
Inspiration for a medium sized traditional foyer in Dusseldorf with beige walls, medium hardwood flooring, a single front door and a white front door.
Inspiration for a medium sized traditional foyer in Dusseldorf with beige walls, medium hardwood flooring, a single front door and a white front door.
Transom Windows 13 Orange Home Design Ideas, Pictures and Inspiration
1



















