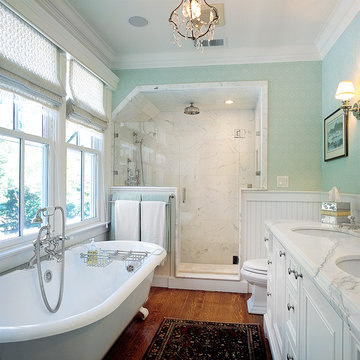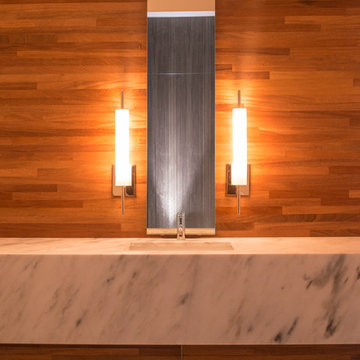White Marble 13 Home Design Ideas, Pictures and Inspiration

This 1902 San Antonio home was beautiful both inside and out, except for the kitchen, which was dark and dated. The original kitchen layout consisted of a breakfast room and a small kitchen separated by a wall. There was also a very small screened in porch off of the kitchen. The homeowners dreamed of a light and bright new kitchen and that would accommodate a 48" gas range, built in refrigerator, an island and a walk in pantry. At first, it seemed almost impossible, but with a little imagination, we were able to give them every item on their wish list. We took down the wall separating the breakfast and kitchen areas, recessed the new Subzero refrigerator under the stairs, and turned the tiny screened porch into a walk in pantry with a gorgeous blue and white tile floor. The french doors in the breakfast area were replaced with a single transom door to mirror the door to the pantry. The new transoms make quite a statement on either side of the 48" Wolf range set against a marble tile wall. A lovely banquette area was created where the old breakfast table once was and is now graced by a lovely beaded chandelier. Pillows in shades of blue and white and a custom walnut table complete the cozy nook. The soapstone island with a walnut butcher block seating area adds warmth and character to the space. The navy barstools with chrome nailhead trim echo the design of the transoms and repeat the navy and chrome detailing on the custom range hood. A 42" Shaws farmhouse sink completes the kitchen work triangle. Off of the kitchen, the small hallway to the dining room got a facelift, as well. We added a decorative china cabinet and mirrored doors to the homeowner's storage closet to provide light and character to the passageway. After the project was completed, the homeowners told us that "this kitchen was the one that our historic house was always meant to have." There is no greater reward for what we do than that.
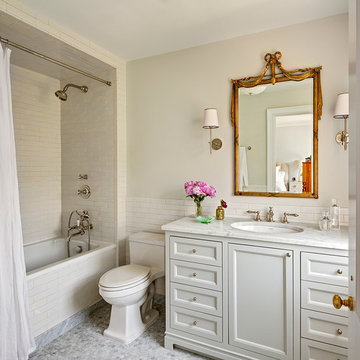
Photography by Francis Dzikowski / OTTO
Photo of a traditional bathroom in New York with white cabinets, an alcove bath, a shower/bath combination, white tiles, a shower curtain, metro tiles, beige walls, mosaic tile flooring, a submerged sink and recessed-panel cabinets.
Photo of a traditional bathroom in New York with white cabinets, an alcove bath, a shower/bath combination, white tiles, a shower curtain, metro tiles, beige walls, mosaic tile flooring, a submerged sink and recessed-panel cabinets.
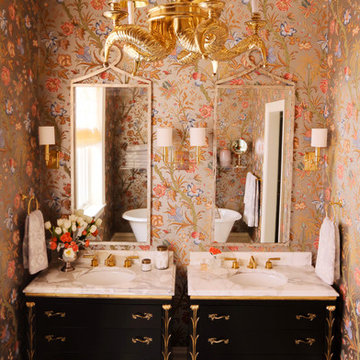
Inspiration for an eclectic bathroom in Chicago with a submerged sink, black cabinets, multi-coloured walls and flat-panel cabinets.

Inspiration for a medium sized contemporary galley kitchen pantry in Chicago with flat-panel cabinets, grey floors, no island, white cabinets, marble worktops, white splashback, metro tiled splashback and slate flooring.
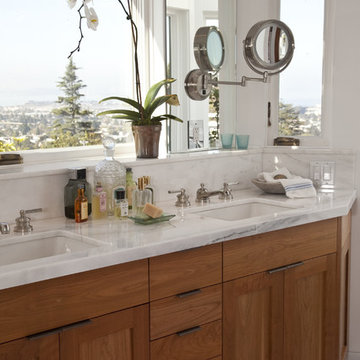
Complete bathroom and closet remodel with very challenging structural issues, due to the fact that the bathroom was almost completely cantilevered off the third story of the house. Photography by Anne Kohler, design by Holey and Associates, construction and cabinets by Mueller Nicholls Inc. Glass tiles, cherry walk-in closet, cherry cabinets, window seat, octagonal bathing vestibule, marble counters, steam shower, tilting round window, cedar shingles
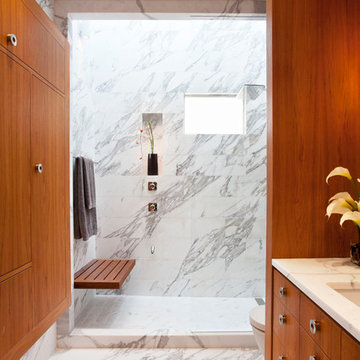
This is an example of a contemporary bathroom in San Francisco with a submerged sink, flat-panel cabinets, medium wood cabinets, an alcove shower and white tiles.
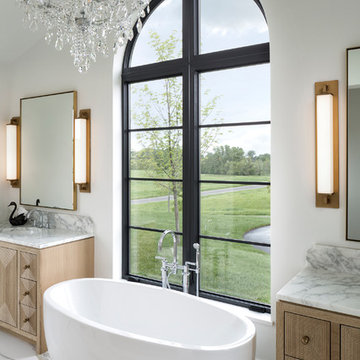
Master Bath
Design ideas for a mediterranean ensuite bathroom in Minneapolis with light wood cabinets, a freestanding bath, white walls, marble flooring, marble worktops, white floors, white worktops and flat-panel cabinets.
Design ideas for a mediterranean ensuite bathroom in Minneapolis with light wood cabinets, a freestanding bath, white walls, marble flooring, marble worktops, white floors, white worktops and flat-panel cabinets.
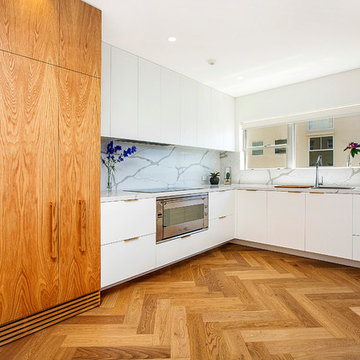
Photo of a contemporary l-shaped open plan kitchen in Canberra - Queanbeyan with a built-in sink, flat-panel cabinets, white cabinets, white splashback, stainless steel appliances, light hardwood flooring and no island.
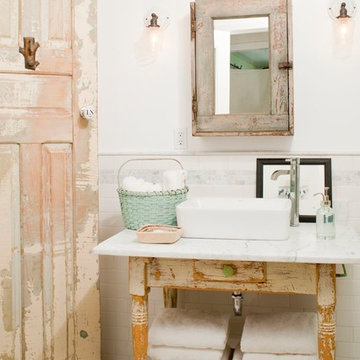
This is an example of a shabby-chic style bathroom in Los Angeles with distressed cabinets, white walls, a vessel sink and white floors.
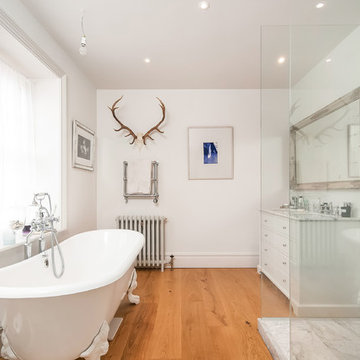
Design ideas for a medium sized traditional ensuite bathroom in Hampshire with white cabinets, a claw-foot bath, porcelain tiles, white walls, medium hardwood flooring, granite worktops, brown floors, an open shower, a corner shower, grey tiles, a submerged sink and flat-panel cabinets.
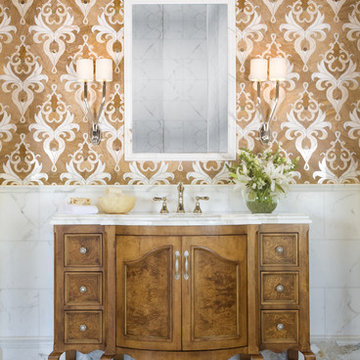
Inspiration for an eclectic bathroom in Atlanta with medium wood cabinets, white tiles, multi-coloured walls, feature lighting, recessed-panel cabinets and a freestanding vanity unit.
White Marble 13 Home Design Ideas, Pictures and Inspiration
1




















