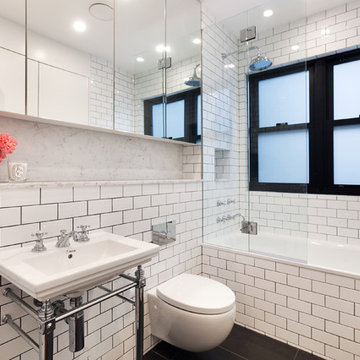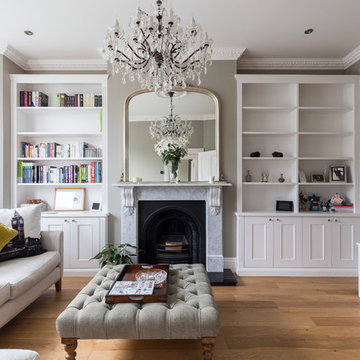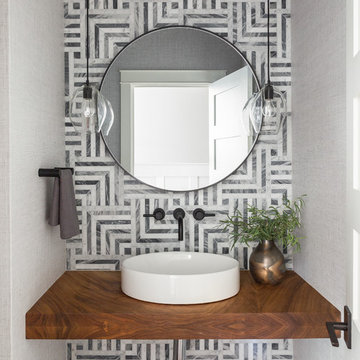White Marble 3,184 Home Design Ideas, Pictures and Inspiration

Anneke Hill
This is an example of a contemporary bathroom in Sydney with an alcove bath, a shower/bath combination, a wall mounted toilet, white tiles, metro tiles, white walls, dark hardwood flooring, a console sink and an open shower.
This is an example of a contemporary bathroom in Sydney with an alcove bath, a shower/bath combination, a wall mounted toilet, white tiles, metro tiles, white walls, dark hardwood flooring, a console sink and an open shower.

Chris Snook
Design ideas for a medium sized classic formal enclosed living room in London with beige walls, a standard fireplace and a freestanding tv.
Design ideas for a medium sized classic formal enclosed living room in London with beige walls, a standard fireplace and a freestanding tv.

Contemporary bathroom in Dallas with a submerged sink, flat-panel cabinets, medium wood cabinets, marble worktops, an alcove shower, white tiles and marble tiles.

We transformed a Georgian brick two-story built in 1998 into an elegant, yet comfortable home for an active family that includes children and dogs. Although this Dallas home’s traditional bones were intact, the interior dark stained molding, paint, and distressed cabinetry, along with dated bathrooms and kitchen were in desperate need of an overhaul. We honored the client’s European background by using time-tested marble mosaics, slabs and countertops, and vintage style plumbing fixtures throughout the kitchen and bathrooms. We balanced these traditional elements with metallic and unique patterned wallpapers, transitional light fixtures and clean-lined furniture frames to give the home excitement while maintaining a graceful and inviting presence. We used nickel lighting and plumbing finishes throughout the home to give regal punctuation to each room. The intentional, detailed styling in this home is evident in that each room boasts its own character while remaining cohesive overall.

Relaxing white and gray master bathroom with marble tiles and built-in storage
Photo by Stacy Zarin Goldberg Photography
Inspiration for a medium sized classic ensuite bathroom in DC Metro with recessed-panel cabinets, grey cabinets, an alcove shower, grey tiles, mosaic tiles, grey walls, marble flooring, a submerged sink, quartz worktops, grey floors, a hinged door and white worktops.
Inspiration for a medium sized classic ensuite bathroom in DC Metro with recessed-panel cabinets, grey cabinets, an alcove shower, grey tiles, mosaic tiles, grey walls, marble flooring, a submerged sink, quartz worktops, grey floors, a hinged door and white worktops.

This stunning master suite is part of a whole house design and renovation project by Haven Design and Construction. The master bath features a 22' cupola with a breathtaking shell chandelier, a freestanding tub, a gold and marble mosaic accent wall behind the tub, a curved walk in shower, his and hers vanities with a drop down seated vanity area for her, complete with hairdryer pullouts and a lucite vanity bench.

Baron Construction and Remodeling
Bathroom Design and Remodeling
Design Build General Contractor
Photography by Agnieszka Jakubowicz
Design ideas for a large contemporary ensuite bathroom in San Francisco with flat-panel cabinets, a built-in shower, white tiles, grey tiles, grey walls, a submerged sink, grey worktops, medium wood cabinets, marble tiles, marble flooring, engineered stone worktops, grey floors, an open shower, double sinks and a built in vanity unit.
Design ideas for a large contemporary ensuite bathroom in San Francisco with flat-panel cabinets, a built-in shower, white tiles, grey tiles, grey walls, a submerged sink, grey worktops, medium wood cabinets, marble tiles, marble flooring, engineered stone worktops, grey floors, an open shower, double sinks and a built in vanity unit.

This Beautiful Master Bathroom blurs the lines between modern and contemporary. Take a look at this beautiful chrome bath fixture! We used marble style ceramic tile for the floors and walls, as well as the shower niche. The shower has a glass enclosure with hinged door. Large wall mirrors with lighted sconces, recessed lighting in the shower and a privacy wall to hide the toilet help make this bathroom a one for the books!
Photo: Matthew Burgess Media

Stunning black bathroom; a mix of hand made Austrian tiles and Carrara marble. The basin was made for a hotel in Paris in the 1920s
Photo: James Balston

Design ideas for a large rustic open plan dining room in Other with medium hardwood flooring, a stone fireplace surround, brown floors, a corner fireplace and feature lighting.

Tile: Ann Sacks (Liaison by Kelly Wearstler Mosaics in Silver Blend)
Design ideas for a traditional cloakroom in Seattle with grey tiles, grey walls, a vessel sink, brown worktops and a feature wall.
Design ideas for a traditional cloakroom in Seattle with grey tiles, grey walls, a vessel sink, brown worktops and a feature wall.

Inspiration for a medium sized contemporary galley kitchen pantry in Chicago with flat-panel cabinets, grey floors, no island, white cabinets, marble worktops, white splashback, metro tiled splashback and slate flooring.

When we work on a private residence, we take every care to understand and respect that this is not just a property, structure or set of blueprints. This is your home. We listen first, working with your vision and sense of style, but combining your ideas with our extensive knowledge of finishes, materials and how to consider every last detail in order to create an overall look and feel that will really "wow."

Kim Grant, Architect; Gail Owens, Photographer
Traditional bathroom in San Diego with shaker cabinets, white cabinets, white tiles, metro tiles, white walls, a submerged sink and mosaic tile flooring.
Traditional bathroom in San Diego with shaker cabinets, white cabinets, white tiles, metro tiles, white walls, a submerged sink and mosaic tile flooring.

Small contemporary u-shaped kitchen in London with a submerged sink, flat-panel cabinets, white cabinets, engineered stone countertops, white splashback, white appliances, no island and stone slab splashback.

Photo of a classic ensuite bathroom in Indianapolis with grey walls, marble worktops, a built-in bath, grey tiles and feature lighting.

Angle Eye Photography
Design ideas for a traditional cloakroom in Philadelphia with freestanding cabinets, marble worktops, white tiles, marble tiles and white worktops.
Design ideas for a traditional cloakroom in Philadelphia with freestanding cabinets, marble worktops, white tiles, marble tiles and white worktops.

Ulrich Designer: Jeannie Fulton
Photography by Peter Rymwid
Interior Design by Karen Weidner
This modern/transitional kitchen was designed to meld comfortably with a 1910 home. This photo highlights the lovely custom-designed and built cabinets by Draper DBS that feature a gray pearl finish that brings an understated elegance to the semblance of a "white kitchen". White calcutta marble tops and backsplashes add to the clean feel and flow of the space. Also featured is a custom designed and manufactured stainless steel range hood by Rangecraft. Contact us at Ulrich for more of the secrets that we hid in this lovely kitchen - there is much much more than meets the eye!

Photo courtesy of Murray Homes, Inc.
Kitchen ~ custom cabinetry by Brookhaven
Designer: Missi Bart
Photo of a medium sized classic u-shaped kitchen/diner in Tampa with glass-front cabinets, a submerged sink, white cabinets, marble worktops, white splashback, marble splashback, integrated appliances, light hardwood flooring, an island and brown floors.
Photo of a medium sized classic u-shaped kitchen/diner in Tampa with glass-front cabinets, a submerged sink, white cabinets, marble worktops, white splashback, marble splashback, integrated appliances, light hardwood flooring, an island and brown floors.

Linda Oyama Bryan, photographer
Raised panel, white cabinet kitchen with oversize island, hand hewn ceiling beams, apron front farmhouse sink and calcutta gold countertops. Dark, distressed hardwood floors. Two pendant lights. Cabinet style range hood.
White Marble 3,184 Home Design Ideas, Pictures and Inspiration
1



















