White Marble 603 Medium Sized Home Design Ideas, Pictures and Inspiration

Michael J. Lee
Inspiration for a medium sized classic grey and white l-shaped kitchen in Boston with a submerged sink, marble worktops, white splashback, glass tiled splashback, stainless steel appliances, medium hardwood flooring, an island, shaker cabinets, white cabinets and brown floors.
Inspiration for a medium sized classic grey and white l-shaped kitchen in Boston with a submerged sink, marble worktops, white splashback, glass tiled splashback, stainless steel appliances, medium hardwood flooring, an island, shaker cabinets, white cabinets and brown floors.

A custom home builder in Chicago's western suburbs, Summit Signature Homes, ushers in a new era of residential construction. With an eye on superb design and value, industry-leading practices and superior customer service, Summit stands alone. Custom-built homes in Clarendon Hills, Hinsdale, Western Springs, and other western suburbs.

Medium sized classic ensuite bathroom in Philadelphia with grey cabinets, porcelain tiles, white walls, marble flooring, a hinged door, recessed-panel cabinets, an alcove shower, white tiles, a submerged sink, white floors and white worktops.

Inspiration for a medium sized rural shower room bathroom in Chicago with medium wood cabinets, white walls, marble flooring, a vessel sink, grey floors and flat-panel cabinets.

Photo of a medium sized classic grey and white ensuite bathroom in Toronto with recessed-panel cabinets, white cabinets, white tiles, mosaic tiles, grey walls, a submerged sink, marble flooring and marble worktops.

Photo courtesy of Murray Homes, Inc.
Kitchen ~ custom cabinetry by Brookhaven
Designer: Missi Bart
Photo of a medium sized classic u-shaped kitchen/diner in Tampa with glass-front cabinets, a submerged sink, white cabinets, marble worktops, white splashback, marble splashback, integrated appliances, light hardwood flooring, an island and brown floors.
Photo of a medium sized classic u-shaped kitchen/diner in Tampa with glass-front cabinets, a submerged sink, white cabinets, marble worktops, white splashback, marble splashback, integrated appliances, light hardwood flooring, an island and brown floors.

Photo of a medium sized contemporary single-wall kitchen/diner in London with flat-panel cabinets, blue cabinets, marble worktops, white splashback, marble splashback, light hardwood flooring, an island, white worktops and beige floors.

Lindsay Chambers Design, Roger Davies Photography
Photo of a medium sized classic ensuite bathroom in Los Angeles with purple cabinets, a freestanding bath, white tiles, marble tiles, a submerged sink, marble worktops, a hinged door, recessed-panel cabinets, an alcove shower, beige walls and white floors.
Photo of a medium sized classic ensuite bathroom in Los Angeles with purple cabinets, a freestanding bath, white tiles, marble tiles, a submerged sink, marble worktops, a hinged door, recessed-panel cabinets, an alcove shower, beige walls and white floors.

William Quarles
Design ideas for a medium sized classic u-shaped kitchen in Charleston with a belfast sink, grey cabinets, white splashback, integrated appliances, stone slab splashback, dark hardwood flooring, an island, brown floors, quartz worktops and recessed-panel cabinets.
Design ideas for a medium sized classic u-shaped kitchen in Charleston with a belfast sink, grey cabinets, white splashback, integrated appliances, stone slab splashback, dark hardwood flooring, an island, brown floors, quartz worktops and recessed-panel cabinets.

Medium sized traditional u-shaped enclosed kitchen in Dallas with glass-front cabinets, metro tiled splashback, green cabinets, a belfast sink, marble worktops, grey splashback, medium hardwood flooring and an island.

Canada's Style at Home magazine describes this streamlined kitchen as "industrial meets elegant".
Photo by Virginia Macdonald Photographer Inc.
http://www.virginiamacdonald.com/
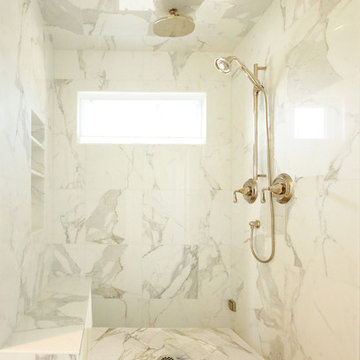
Photo of a medium sized classic ensuite bathroom in Austin with a walk-in shower, white tiles, white walls, marble flooring, an open shower, marble tiles and white floors.

This 1902 San Antonio home was beautiful both inside and out, except for the kitchen, which was dark and dated. The original kitchen layout consisted of a breakfast room and a small kitchen separated by a wall. There was also a very small screened in porch off of the kitchen. The homeowners dreamed of a light and bright new kitchen and that would accommodate a 48" gas range, built in refrigerator, an island and a walk in pantry. At first, it seemed almost impossible, but with a little imagination, we were able to give them every item on their wish list. We took down the wall separating the breakfast and kitchen areas, recessed the new Subzero refrigerator under the stairs, and turned the tiny screened porch into a walk in pantry with a gorgeous blue and white tile floor. The french doors in the breakfast area were replaced with a single transom door to mirror the door to the pantry. The new transoms make quite a statement on either side of the 48" Wolf range set against a marble tile wall. A lovely banquette area was created where the old breakfast table once was and is now graced by a lovely beaded chandelier. Pillows in shades of blue and white and a custom walnut table complete the cozy nook. The soapstone island with a walnut butcher block seating area adds warmth and character to the space. The navy barstools with chrome nailhead trim echo the design of the transoms and repeat the navy and chrome detailing on the custom range hood. A 42" Shaws farmhouse sink completes the kitchen work triangle. Off of the kitchen, the small hallway to the dining room got a facelift, as well. We added a decorative china cabinet and mirrored doors to the homeowner's storage closet to provide light and character to the passageway. After the project was completed, the homeowners told us that "this kitchen was the one that our historic house was always meant to have." There is no greater reward for what we do than that.

Design ideas for a medium sized contemporary l-shaped kitchen in Austin with flat-panel cabinets, marble worktops, light hardwood flooring, an island, white worktops, white splashback, marble splashback, stainless steel appliances, beige floors and a submerged sink.
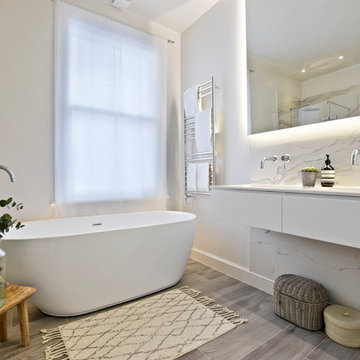
Here’s a recent bathroom project we helped design and supply for a client which we’ve fallen in love with. Three bathrooms in a beautiful family home in Battersea, London, our design consultant took little time in delivering bathroom designs which cater to the whole family.
With a kid’s bathroom, master ensuite and shower room part of the project, the master ensuite clearly displays a combination of elegance, space, and practicality. The stunning Clearwater freestanding bathtub sits directly opposite the entrance to this bathroom, with a wonderful walk-in shower to it’s left with the luxurious European Tiles Classic Statuario tiles creating a standout feature wall. With wall hung features such as the StoneKAST Uni WC and Faeber basin and units adding practicality and maximising floor space in this room, the master ensuite is the standout room in this project.
The kid’s bathroom has the practicality of a bath shower combination with the Bette Ocean inset bathtub incorporating a bath panel and shower fixtures, whilst the soft hue of the Apavisa Encaustic 2.0 floor tiles along with the white fixtures in this room add to the overall subtleness of this bathroom.
Another project successfully completed by the BathroomsByDesign team. If this project gives you the inspiration to renovate your own bathroom, get in touch!
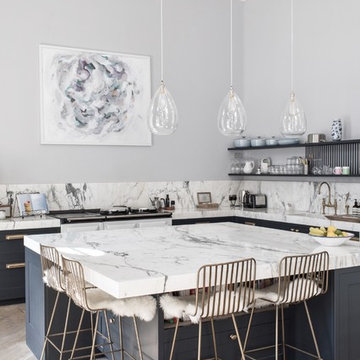
This is an example of a medium sized traditional l-shaped kitchen in Dorset with shaker cabinets, blue cabinets, marble worktops, grey splashback, marble splashback, an island, beige floors and grey worktops.
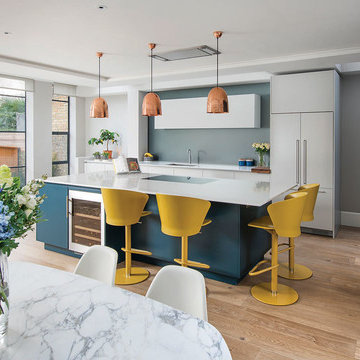
Tom St. Aubyn
This is an example of a medium sized contemporary single-wall kitchen/diner in London with a submerged sink, flat-panel cabinets, an island, blue cabinets, blue splashback, integrated appliances, medium hardwood flooring and beige floors.
This is an example of a medium sized contemporary single-wall kitchen/diner in London with a submerged sink, flat-panel cabinets, an island, blue cabinets, blue splashback, integrated appliances, medium hardwood flooring and beige floors.
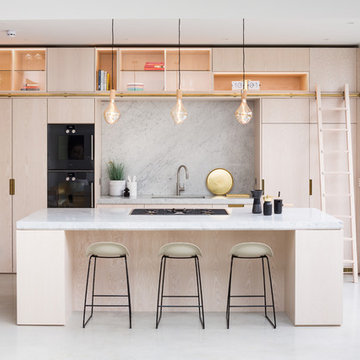
Adam Scott
Inspiration for a medium sized contemporary galley enclosed kitchen in London with a submerged sink, flat-panel cabinets, light wood cabinets, marble worktops, grey splashback, marble splashback, black appliances, an island and white floors.
Inspiration for a medium sized contemporary galley enclosed kitchen in London with a submerged sink, flat-panel cabinets, light wood cabinets, marble worktops, grey splashback, marble splashback, black appliances, an island and white floors.

David Butler
Photo of a medium sized contemporary u-shaped kitchen/diner in London with porcelain flooring, a belfast sink, flat-panel cabinets, blue cabinets, marble worktops, white splashback, marble splashback, an island and white floors.
Photo of a medium sized contemporary u-shaped kitchen/diner in London with porcelain flooring, a belfast sink, flat-panel cabinets, blue cabinets, marble worktops, white splashback, marble splashback, an island and white floors.
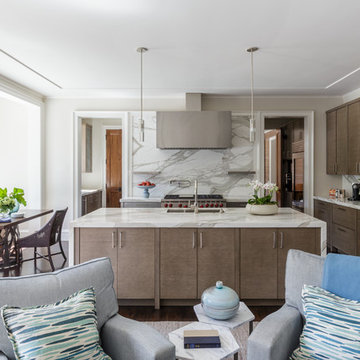
Sleek and modern kitchen with rift oak cabinets and marble waterfall counter
photo: David Duncan Livingston
Design ideas for a medium sized classic l-shaped open plan kitchen in San Francisco with a submerged sink, flat-panel cabinets, marble worktops, white splashback, stone slab splashback, stainless steel appliances, dark hardwood flooring, an island and medium wood cabinets.
Design ideas for a medium sized classic l-shaped open plan kitchen in San Francisco with a submerged sink, flat-panel cabinets, marble worktops, white splashback, stone slab splashback, stainless steel appliances, dark hardwood flooring, an island and medium wood cabinets.
White Marble 603 Medium Sized Home Design Ideas, Pictures and Inspiration
1



















