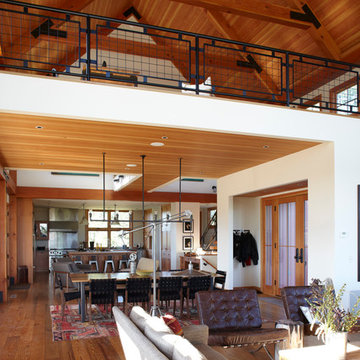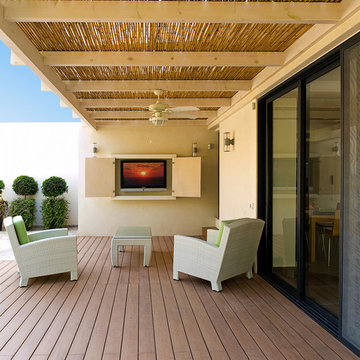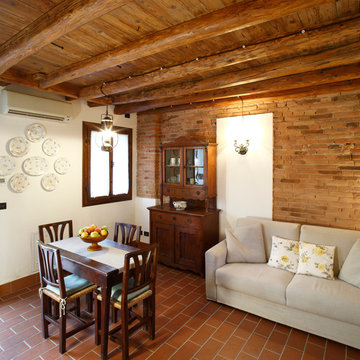209 Home Design Ideas, Pictures and Inspiration

Rustic Canyon Kitchen. Photo by Douglas Hill
Photo of a rustic u-shaped kitchen in Los Angeles with terracotta flooring, a belfast sink, shaker cabinets, green cabinets, stainless steel worktops, stainless steel appliances, a breakfast bar and orange floors.
Photo of a rustic u-shaped kitchen in Los Angeles with terracotta flooring, a belfast sink, shaker cabinets, green cabinets, stainless steel worktops, stainless steel appliances, a breakfast bar and orange floors.

1950’s mid century modern hillside home.
full restoration | addition | modernization.
board formed concrete | clear wood finishes | mid-mod style.
Design ideas for a large retro open plan living room in Santa Barbara with beige walls, medium hardwood flooring, a hanging fireplace, a metal fireplace surround, a wall mounted tv and brown floors.
Design ideas for a large retro open plan living room in Santa Barbara with beige walls, medium hardwood flooring, a hanging fireplace, a metal fireplace surround, a wall mounted tv and brown floors.
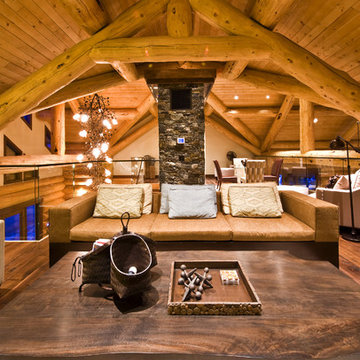
This exceptional log home is remotely located and perfectly situated to complement the natural surroundings. The home fully utilizes its spectacular views. Our design for the homeowners blends elements of rustic elegance juxtaposed with modern clean lines. It’s a sensational space where the rugged, tactile elements highlight the contrasting modern finishes.

Design ideas for a classic kitchen/diner in New York with stainless steel appliances, shaker cabinets, white cabinets, medium hardwood flooring and an island.

The new basement is the ultimate multi-functional space. A bar, foosball table, dartboard, and glass garage door with direct access to the back provide endless entertainment for guests; a cozy seating area with a whiteboard and pop-up television is perfect for Mike's work training sessions (or relaxing!); and a small playhouse and fun zone offer endless possibilities for the family's son, James.
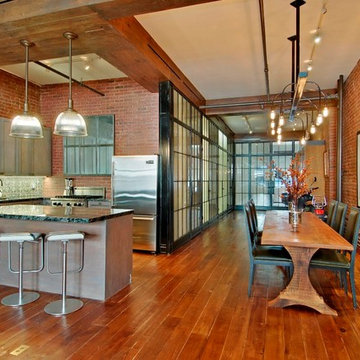
VHT Studios
Industrial l-shaped kitchen/diner in Chicago with shaker cabinets, light wood cabinets, grey splashback and stainless steel appliances.
Industrial l-shaped kitchen/diner in Chicago with shaker cabinets, light wood cabinets, grey splashback and stainless steel appliances.

World-inspired u-shaped kitchen/diner in Miami with a double-bowl sink, recessed-panel cabinets, medium wood cabinets, multi-coloured splashback, integrated appliances, granite worktops, stone slab splashback, porcelain flooring and an island.

The homeowner works from home during the day, so the office was placed with the view front and center. Although a rooftop deck and code compliant staircase were outside the scope and budget of the project, a roof access hatch and hidden staircase were included. The hidden staircase is actually a bookcase, but the view from the roof top was too good to pass up!
Vista Estate Imaging

Aaron Leitz
Design ideas for a large world-inspired open plan living room in Hawaii with beige walls, light hardwood flooring, a standard fireplace, a metal fireplace surround, no tv and brown floors.
Design ideas for a large world-inspired open plan living room in Hawaii with beige walls, light hardwood flooring, a standard fireplace, a metal fireplace surround, no tv and brown floors.
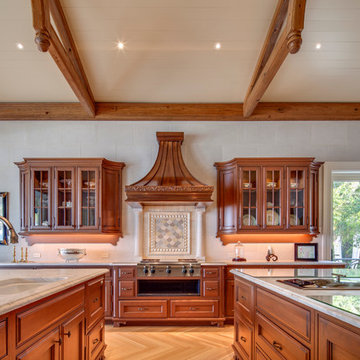
Greg Wilson
This is an example of a traditional kitchen in Tampa with a submerged sink, raised-panel cabinets, medium wood cabinets and white splashback.
This is an example of a traditional kitchen in Tampa with a submerged sink, raised-panel cabinets, medium wood cabinets and white splashback.

Located upon a 200-acre farm of rolling terrain in western Wisconsin, this new, single-family sustainable residence implements today’s advanced technology within a historic farm setting. The arrangement of volumes, detailing of forms and selection of materials provide a weekend retreat that reflects the agrarian styles of the surrounding area. Open floor plans and expansive views allow a free-flowing living experience connected to the natural environment.
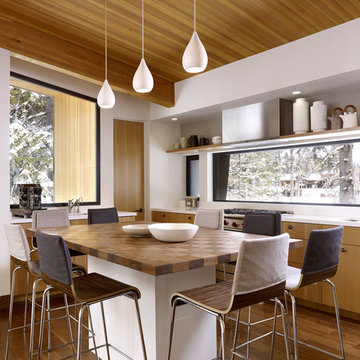
Inspiration for a retro kitchen/diner in Sacramento with wood worktops, flat-panel cabinets and medium wood cabinets.

Huge expanses of glass let in copious amounts of Utah sunshine.
Inspiration for a contemporary master bedroom in Salt Lake City with white walls, dark hardwood flooring, brown floors and no fireplace.
Inspiration for a contemporary master bedroom in Salt Lake City with white walls, dark hardwood flooring, brown floors and no fireplace.

Inspiration for a medium sized traditional mezzanine living room in Raleigh with a reading nook, yellow walls, medium hardwood flooring, a standard fireplace, a wooden fireplace surround and no tv.
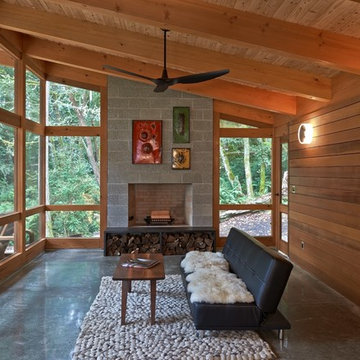
Location: Vashon Island, WA.
Photography by Dale Lang
Inspiration for a large rustic back veranda in Seattle with a fire feature, concrete slabs and a roof extension.
Inspiration for a large rustic back veranda in Seattle with a fire feature, concrete slabs and a roof extension.
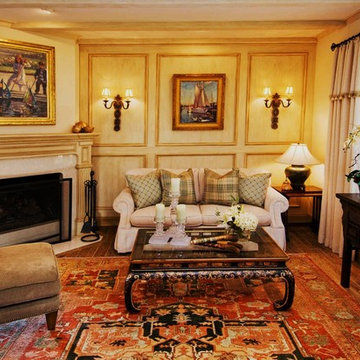
Medium sized traditional formal enclosed living room in Seattle with beige walls, medium hardwood flooring, no tv, a standard fireplace, a stone fireplace surround and brown floors.
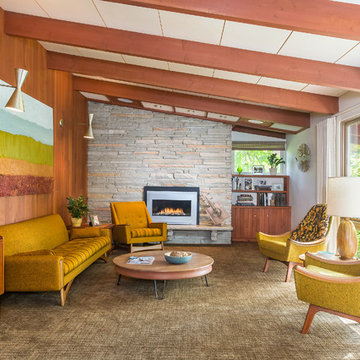
Andrea Rugg Photography
Photo of a midcentury formal living room in Minneapolis with white walls, carpet, a standard fireplace and a stone fireplace surround.
Photo of a midcentury formal living room in Minneapolis with white walls, carpet, a standard fireplace and a stone fireplace surround.
209 Home Design Ideas, Pictures and Inspiration
1




















