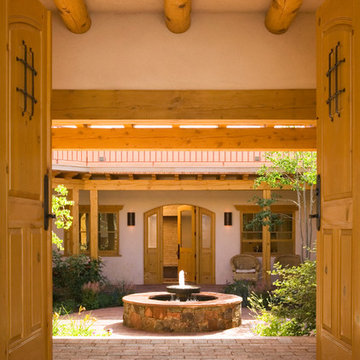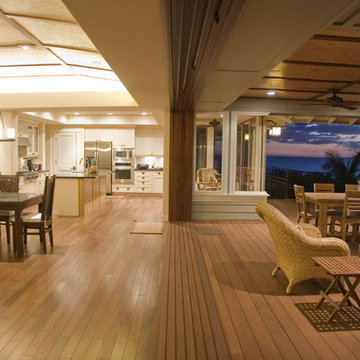22 Home Design Ideas, Pictures and Inspiration

Inspiration for a white and small contemporary bungalow detached house in Austin with mixed cladding, a pitched roof and a metal roof.

This is an example of a medium sized and brown rustic two floor house exterior in Charlotte with wood cladding.
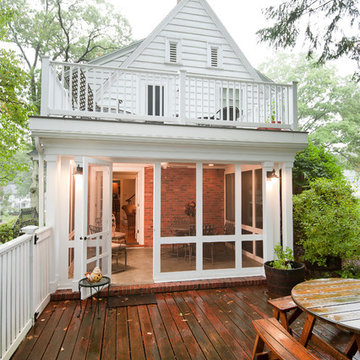
In this addition design you get the best of both worlds. Both in and outdoor spaces while taking in fabulous views.
John Gauvin-Studio One, Manchester, NH

Photography: Danny Grizzle
Inspiration for a rustic two floor house exterior in Atlanta with wood cladding.
Inspiration for a rustic two floor house exterior in Atlanta with wood cladding.

Design ideas for a small and brown rustic bungalow house exterior in Salt Lake City with wood cladding, a pitched roof and a shingle roof.
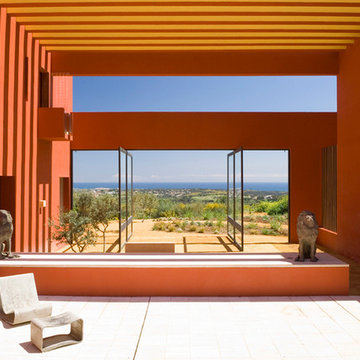
Andreas von Einsiedel
This is an example of an expansive classic courtyard patio in Gothenburg with natural stone paving and a pergola.
This is an example of an expansive classic courtyard patio in Gothenburg with natural stone paving and a pergola.
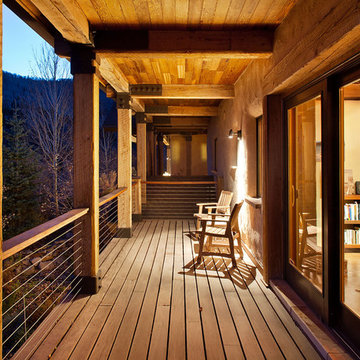
Lime plaster straw bale construction. All structural and finish materials reclaimed. Designed by Jack Thomas Associates, PC - http://jackthomasaia.com. Photo by KuDa Photography.

Design ideas for a large and black traditional two floor detached house in Atlanta with a half-hip roof, a metal roof and a black roof.

Design ideas for an expansive nautical back wood railing veranda in Charleston with decking, a roof extension and with columns.

Jason Hartog Photography
Inspiration for a contemporary house exterior in Toronto with mixed cladding.
Inspiration for a contemporary house exterior in Toronto with mixed cladding.

Landmarkphotodesign.com
Inspiration for a brown and expansive traditional two floor house exterior in Minneapolis with stone cladding, a shingle roof and a grey roof.
Inspiration for a brown and expansive traditional two floor house exterior in Minneapolis with stone cladding, a shingle roof and a grey roof.

Project Details: We completely updated the look of this home with help from James Hardie siding and Renewal by Andersen windows. Here's a list of the products and colors used.
- Iron Gray JH Lap Siding
- Boothbay Blue JH Staggered Shake
- Light Mist JH Board & Batten
- Arctic White JH Trim
- Simulated Double-Hung Farmhouse Grilles (RbA)
- Double-Hung Farmhouse Grilles (RbA)
- Front Door Color: Behr paint in the color, Script Ink
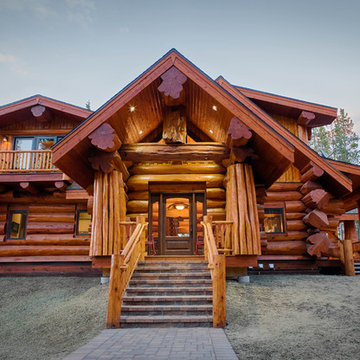
Photo of a rustic two floor house exterior in Denver with wood cladding.
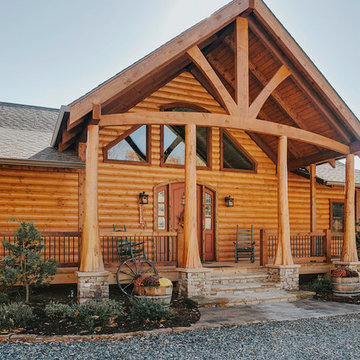
Erin Woody Photography
Inspiration for a rustic house exterior in Atlanta with wood cladding.
Inspiration for a rustic house exterior in Atlanta with wood cladding.
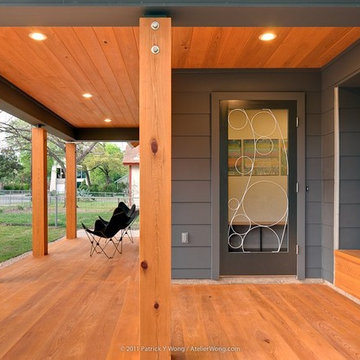
This house in Austin’s Bouldin neighborhood is an exercise in efficiency and invention. The site’s three heritage trees drove the design, whose interplay of Hardiplank, wood, metal, and glass is enhanced by thoughtful details and clever spatial solutions. A cypress wood front porch reflects up the easy-going architecture of the neighborhood and another porch overlooks the courtyard, which offers a private outdoor room. Inside, cork floors, a walnut divider, and built-in entertainment center in the main living areas enrich the otherwise simple and sunny modern space. Frosted glass throughout the house provides natural light and privacy during the day and, filters the glow from the adjacent Moontower at night.
Completed March 2011 - view construction progress photos
General Contractor - JGB Custom Homes
Kitchen Consultant - Hello Kitchen
Interior Furnishing & Styling - Little Pond Deisgn
Photography - Atelier Wong
5-star rating by Austin Energy Green Building Program
Featured on 2011 AIA Homes Tour
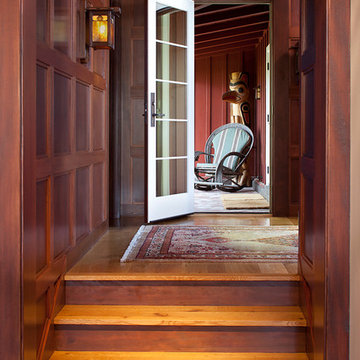
Photographs By Eric Rorer
This is an example of a classic staircase in San Francisco.
This is an example of a classic staircase in San Francisco.
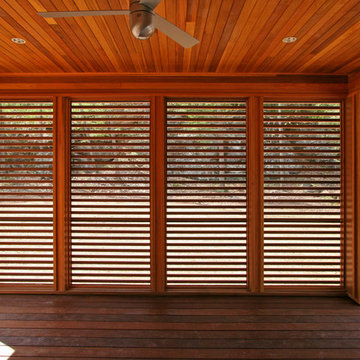
CATSKILLS SUBURBAN
Location: Palenville, NY
Completion Date: 2009
Size: 2,208 sf
Typology Series: Single Bar
Modules: 6 Boxes & Panelized Fireplace
Program:
o Bedrooms: 3
o Baths: 2
Architects: Joseph Tanney, Robert Luntz
Project Architect: Brian Thomas
Manufacturer: Simplex Industries
Project Coordinator: Jason Drouse
Engineer: Lynne Walshaw P.E., Greg Sloditskie
Contractor: Nelson Contracting
Photographer: © RES4
22 Home Design Ideas, Pictures and Inspiration
1




















