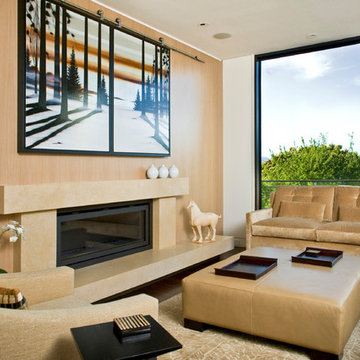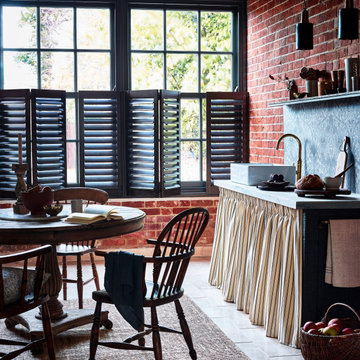1,601 Home Design Ideas, Pictures and Inspiration
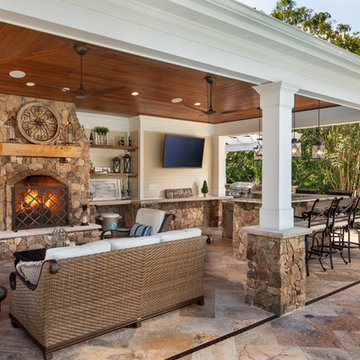
The pool house was designed to provide a respite from the hot sun during the day as well as a wonderful place to enjoy a drink and a cozy fire in the evening.

Photography: Jason Stemple
Large beach style screened veranda in Charleston with a roof extension.
Large beach style screened veranda in Charleston with a roof extension.

The centerpiece of this living room is the 2 sided fireplace, shared with the Sunroom. The coffered ceilings help define the space within the Great Room concept and the neutral furniture with pops of color help give the area texture and character. The stone on the fireplace is called Blue Mountain and was over-grouted in white. The concealed fireplace rises from inside the floor to fill in the space on the left of the fireplace while in use.
Find the right local pro for your project

This mid-century modern was a full restoration back to this home's former glory. The vertical grain fir ceilings were reclaimed, refinished, and reinstalled. The floors were a special epoxy blend to imitate terrazzo floors that were so popular during this period. Reclaimed light fixtures, hardware, and appliances put the finishing touches on this remodel.
Photo credit - Inspiro 8 Studios
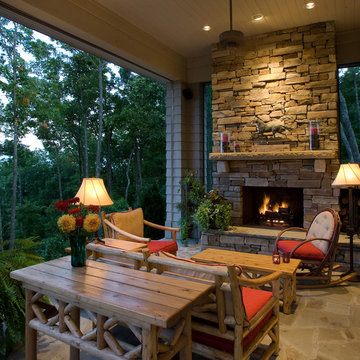
Wonderful outdoor living space, motorized Phantom screens open up to incredible mountain view. Woodburning masonry fireplace with real stacked stone veneer, stone mantle
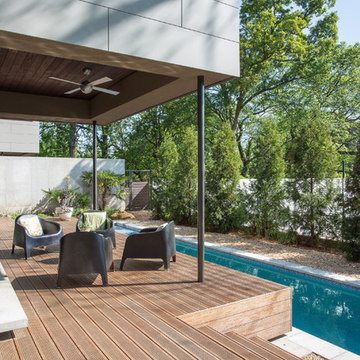
The covered deck area allows use during rainy days.
Pool oasis in Atlanta with large deck. The pool finish is Pebble Sheen by Pebble Tec, the dimensions are 8' wide x 50' long. The deck is Dasso XTR bamboo decking.
Reload the page to not see this specific ad anymore

Country Home. Photographer: Rob Karosis
Design ideas for a traditional bedroom in New York with green walls, a stone fireplace surround, a standard fireplace and a chimney breast.
Design ideas for a traditional bedroom in New York with green walls, a stone fireplace surround, a standard fireplace and a chimney breast.
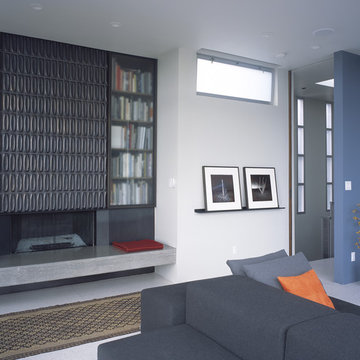
Photos Courtesy of Sharon Risedorph
This is an example of a modern living room feature wall in San Francisco with a tiled fireplace surround.
This is an example of a modern living room feature wall in San Francisco with a tiled fireplace surround.

Photo of a traditional games room in New York with beige walls, medium hardwood flooring, a standard fireplace, a stone fireplace surround and no tv.
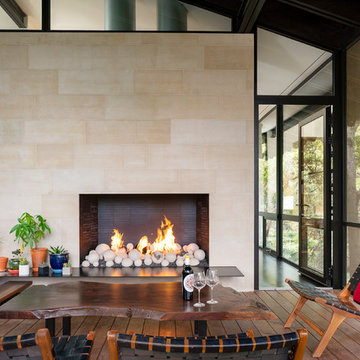
Inspiration for a rustic screened veranda in Austin with decking and a roof extension.

Matthew Niemann Photography
www.matthewniemann.com
Photo of a country living room in Other with beige walls, medium hardwood flooring, a ribbon fireplace, a tiled fireplace surround and a built-in media unit.
Photo of a country living room in Other with beige walls, medium hardwood flooring, a ribbon fireplace, a tiled fireplace surround and a built-in media unit.

Mid-Century Modern Living Room- white brick fireplace, paneled ceiling, spotlights, blue accents, sliding glass door, wood floor
Inspiration for a medium sized retro open plan living room in Columbus with white walls, dark hardwood flooring, a brick fireplace surround, brown floors and a standard fireplace.
Inspiration for a medium sized retro open plan living room in Columbus with white walls, dark hardwood flooring, a brick fireplace surround, brown floors and a standard fireplace.
Reload the page to not see this specific ad anymore

Inspiration for a beach style veranda in Seattle with a roof extension and a bar area.

This is an example of a rustic open plan games room in Other with white walls, a standard fireplace, a stone fireplace surround, a wall mounted tv, light hardwood flooring and feature lighting.

Space Crafting
This is an example of a traditional living room in Minneapolis with grey walls, light hardwood flooring, a ribbon fireplace, a tiled fireplace surround and a wall mounted tv.
This is an example of a traditional living room in Minneapolis with grey walls, light hardwood flooring, a ribbon fireplace, a tiled fireplace surround and a wall mounted tv.
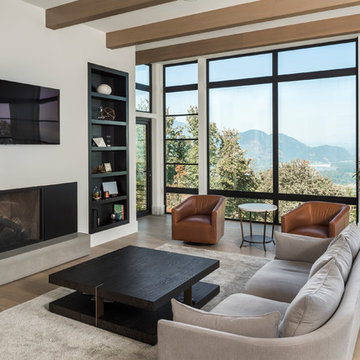
Custom built in cabinets flank a clean and modern fireplace for simple beauty. Floor to ceiling windows offer stunning views of the surrounding mountains and river valley.
PC Carsten Arnold
1,601 Home Design Ideas, Pictures and Inspiration
Reload the page to not see this specific ad anymore
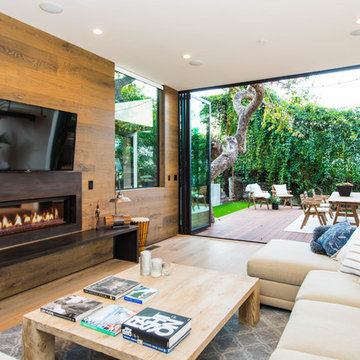
Photo of a coastal games room in Los Angeles with light hardwood flooring, a ribbon fireplace, a metal fireplace surround, a wall mounted tv and beige floors.
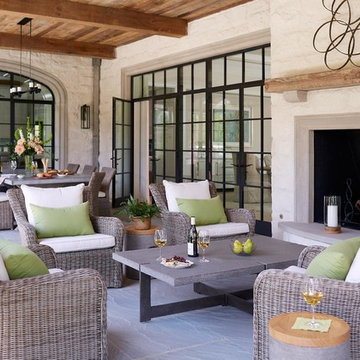
Stacey Van Berkel
Design ideas for a traditional veranda in Other with a fire feature and a roof extension.
Design ideas for a traditional veranda in Other with a fire feature and a roof extension.

Sitting aside the slopes of Windham Ski Resort in the Catskills, this is a stunning example of what happens when everything gels — from the homeowners’ vision, the property, the design, the decorating, and the workmanship involved throughout.
An outstanding finished home materializes like a complex magic trick. You start with a piece of land and an undefined vision. Maybe you know it’s a timber frame, maybe not. But soon you gather a team and you have this wide range of inter-dependent ideas swirling around everyone’s heads — architects, engineers, designers, decorators — and like alchemy you’re just not 100% sure that all the ingredients will work. And when they do, you end up with a home like this.
The architectural design and engineering is based on our versatile Olive layout. Our field team installed the ultra-efficient shell of Insulspan SIP wall and roof panels, local tradesmen did a great job on the rest.
And in the end the homeowners made us all look like first-ballot-hall-of-famers by commissioning Design Bar by Kathy Kuo for the interior design.
Doesn’t hurt to send the best photographer we know to capture it all. Pics from Kim Smith Photo.
1




















