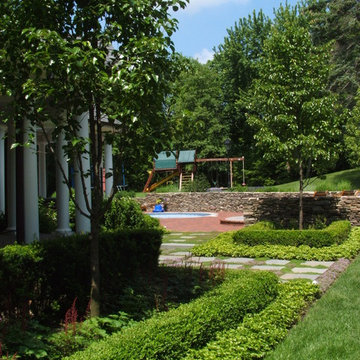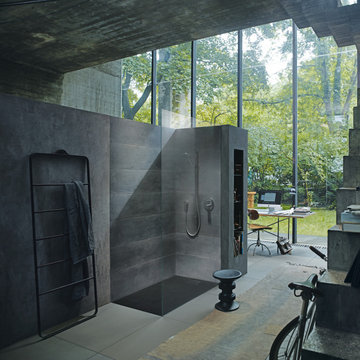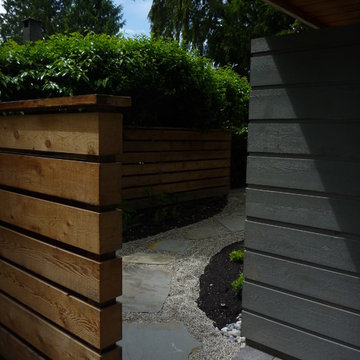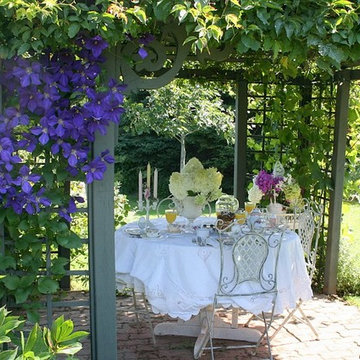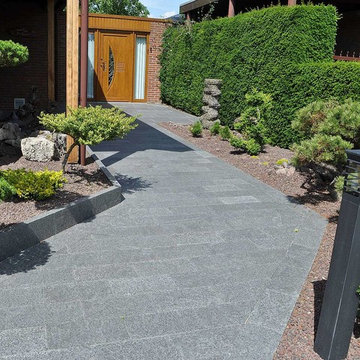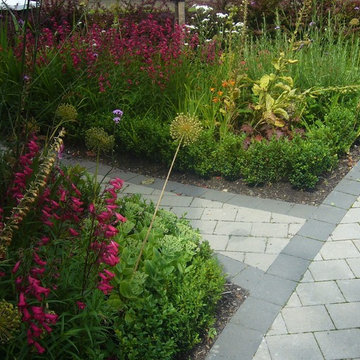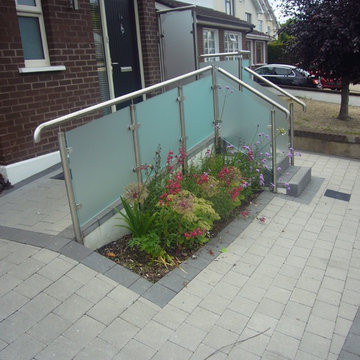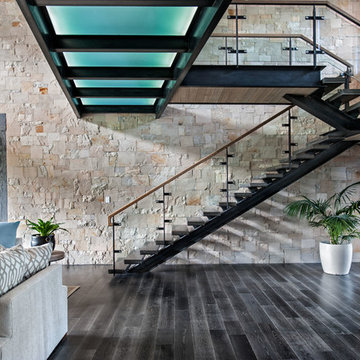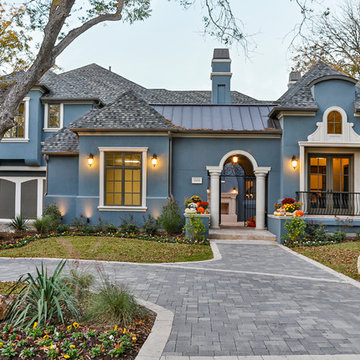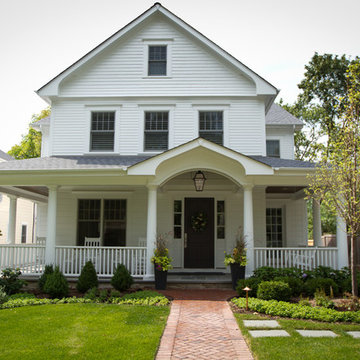948 Home Design Ideas, Pictures and Inspiration
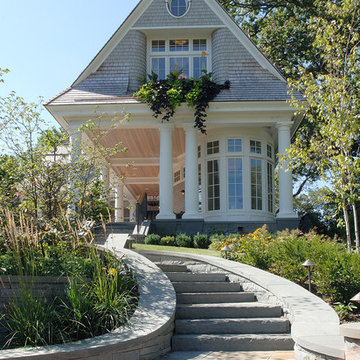
Contractor: Choice Wood Company
Interior Design: Billy Beson Company
Landscape Architect: Damon Farber
Project Size: 4000+ SF (First Floor + Second Floor)
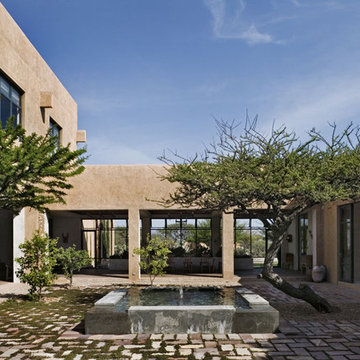
Photography by David Joseph
www.davidjosephphotography.com
Patio in New York.
Patio in New York.
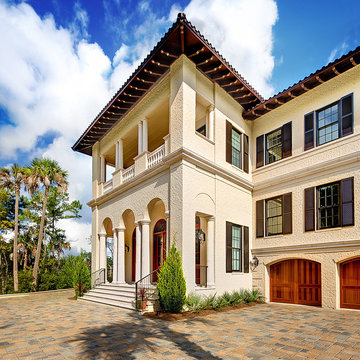
This exterior features painted brick, columns, exposed rafter detail, triple arched front doors, mahogany garage doors, and stone pavers.
Photo by Holger Obenaus
Designer: Julie O'Connor with American Vernacular
Find the right local pro for your project
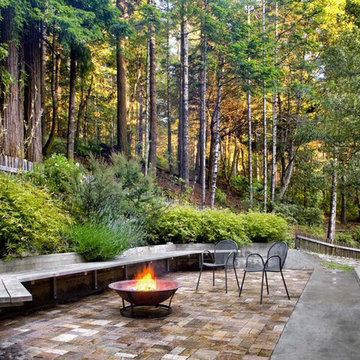
Entry Terrace with built in bench and planter.
Cathy Schwabe Architecture.
Photograph by David Wakely
Rustic patio in San Francisco with a fire feature.
Rustic patio in San Francisco with a fire feature.
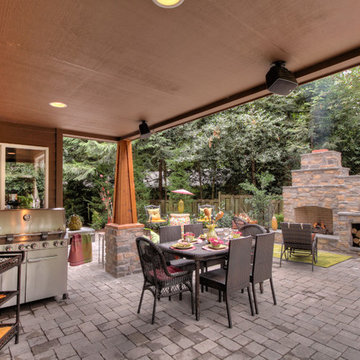
Paver Patio in outdoor living room Pizza oven, outdoor fireplace, outdoor living area. dining area, gas grill and chef station
Photo of a rustic patio in Portland with a bbq area.
Photo of a rustic patio in Portland with a bbq area.
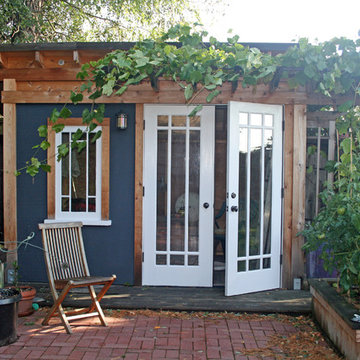
A garden shed creates a space for peaceful relaxation.
Rustic office/studio/workshop in Seattle.
Rustic office/studio/workshop in Seattle.
Reload the page to not see this specific ad anymore
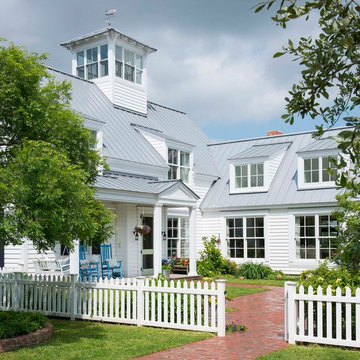
Design ideas for a white rural two floor detached house in Dallas with a metal roof.
Reload the page to not see this specific ad anymore

The landscape of this home honors the formality of Spanish Colonial / Santa Barbara Style early homes in the Arcadia neighborhood of Phoenix. By re-grading the lot and allowing for terraced opportunities, we featured a variety of hardscape stone, brick, and decorative tiles that reinforce the eclectic Spanish Colonial feel. Cantera and La Negra volcanic stone, brick, natural field stone, and handcrafted Spanish decorative tiles are used to establish interest throughout the property.
A front courtyard patio includes a hand painted tile fountain and sitting area near the outdoor fire place. This patio features formal Boxwood hedges, Hibiscus, and a rose garden set in pea gravel.
The living room of the home opens to an outdoor living area which is raised three feet above the pool. This allowed for opportunity to feature handcrafted Spanish tiles and raised planters. The side courtyard, with stepping stones and Dichondra grass, surrounds a focal Crape Myrtle tree.
One focal point of the back patio is a 24-foot hand-hammered wrought iron trellis, anchored with a stone wall water feature. We added a pizza oven and barbecue, bistro lights, and hanging flower baskets to complete the intimate outdoor dining space.
Project Details:
Landscape Architect: Greey|Pickett
Architect: Higgins Architects
Landscape Contractor: Premier Environments
Photography: Sam Rosenbaum
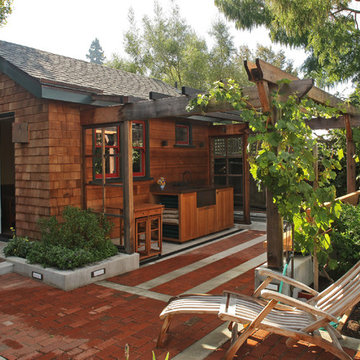
Photo by Langdon Clay
Small rustic detached garden shed and building in San Francisco.
Small rustic detached garden shed and building in San Francisco.
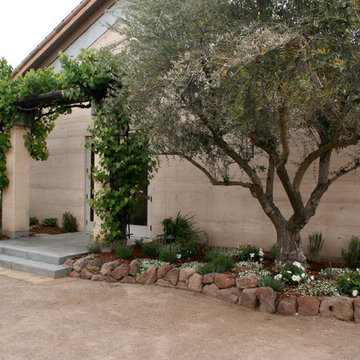
Elise and Dan Glasner
Inspiration for a mediterranean back garden in San Francisco with a living wall.
Inspiration for a mediterranean back garden in San Francisco with a living wall.
948 Home Design Ideas, Pictures and Inspiration
Reload the page to not see this specific ad anymore
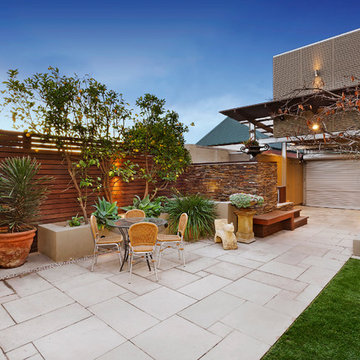
A variety of materials have been used for the rear backyard including stone pavers and timber slatted fencing and raised garden walls. A loft room above the garage acts as a kids room.
2




















