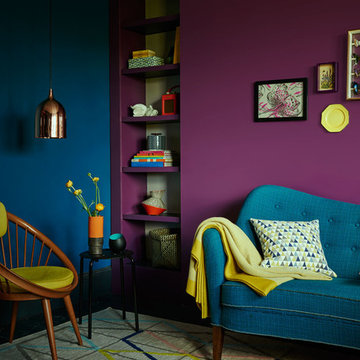476,879 Home Design Ideas, Pictures and Inspiration

This is an example of a contemporary living room in London with white walls, dark hardwood flooring, brown floors and a drop ceiling.
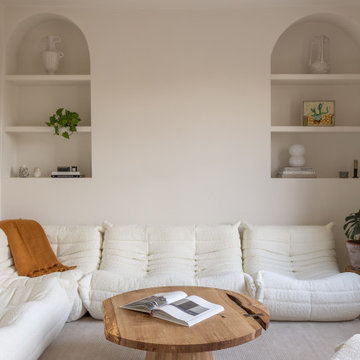
Contemporary living room in London with white walls, medium hardwood flooring and brown floors.

Inspiration for a traditional open plan living room with white walls, medium hardwood flooring, a standard fireplace, a wall mounted tv and brown floors.
Find the right local pro for your project

This is an example of a traditional living room in Austin with beige walls, brown floors, exposed beams, a timber clad ceiling and a vaulted ceiling.

Design ideas for a medium sized country formal open plan living room in Salt Lake City with white walls, medium hardwood flooring, a standard fireplace, a brick fireplace surround, a wall mounted tv and brown floors.
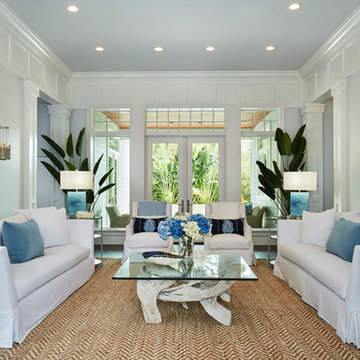
Photo of a large nautical formal enclosed living room in Miami with grey walls, dark hardwood flooring, no fireplace, no tv and feature lighting.

Large classic formal open plan living room in Kansas City with grey walls, ceramic flooring, a standard fireplace, a stone fireplace surround, a concealed tv and brown floors.
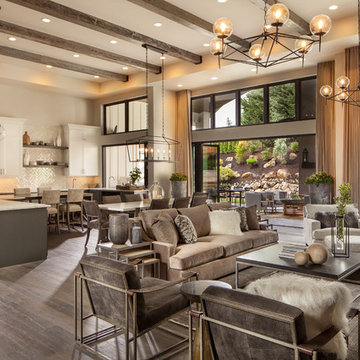
The open plan of the great room, dining and kitchen, leads to a completely covered outdoor living area for year-round entertaining in the Pacific Northwest. By combining tried and true farmhouse style with sophisticated, creamy colors and textures inspired by the home's surroundings, the result is a welcoming, cohesive and intriguing living experience.
For more photos of this project visit our website: https://wendyobrienid.com.

Photo by Gieves Anderson
This is an example of a small contemporary single-wall breakfast bar in Nashville with open cabinets, grey cabinets, engineered stone countertops, grey splashback, dark hardwood flooring, grey worktops and metal splashback.
This is an example of a small contemporary single-wall breakfast bar in Nashville with open cabinets, grey cabinets, engineered stone countertops, grey splashback, dark hardwood flooring, grey worktops and metal splashback.

Design ideas for a modern open plan living room in Los Angeles with a standard fireplace and feature lighting.

Martha O'Hara Interiors, Interior Design & Photo Styling | Corey Gaffer, Photography | Please Note: All “related,” “similar,” and “sponsored” products tagged or listed by Houzz are not actual products pictured. They have not been approved by Martha O’Hara Interiors nor any of the professionals credited. For information about our work, please contact design@oharainteriors.com.

Cynthia Lynn
Photo of a large traditional living room in Chicago with no fireplace, grey walls, dark hardwood flooring and brown floors.
Photo of a large traditional living room in Chicago with no fireplace, grey walls, dark hardwood flooring and brown floors.

Inspiro 8 Studios
Traditional formal open plan living room in Other with dark hardwood flooring and brown floors.
Traditional formal open plan living room in Other with dark hardwood flooring and brown floors.

Inspiration for a medium sized contemporary formal open plan living room in Cedar Rapids with beige walls, light hardwood flooring, a ribbon fireplace, a wooden fireplace surround, no tv and brown floors.
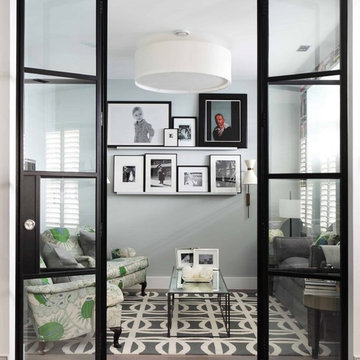
Photo of a small contemporary enclosed living room in London with grey walls, no fireplace, no tv and feature lighting.
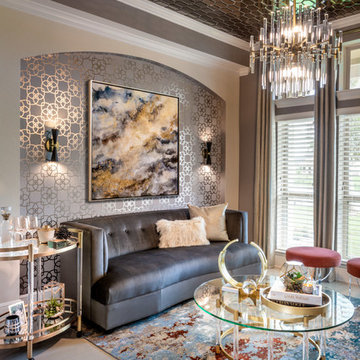
John Paul Key and Chuck Williams
Medium sized modern formal enclosed living room in Houston with beige walls, porcelain flooring, no fireplace and no tv.
Medium sized modern formal enclosed living room in Houston with beige walls, porcelain flooring, no fireplace and no tv.

Builder: Mike Schaap Builders
Photographer: Ashley Avila Photography
Both chic and sleek, this streamlined Art Modern-influenced home is the equivalent of a work of contemporary sculpture and includes many of the features of this cutting-edge style, including a smooth wall surface, horizontal lines, a flat roof and an enduring asymmetrical appeal. Updated amenities include large windows on both stories with expansive views that make it perfect for lakefront lots, with stone accents, floor plan and overall design that are anything but traditional.
Inside, the floor plan is spacious and airy. The 2,200-square foot first level features an open plan kitchen and dining area, a large living room with two story windows, a convenient laundry room and powder room and an inviting screened in porch that measures almost 400 square feet perfect for reading or relaxing. The three-car garage is also oversized, with almost 1,000 square feet of storage space. The other levels are equally roomy, with almost 2,000 square feet of living space in the lower level, where a family room with 10-foot ceilings, guest bedroom and bath, game room with shuffleboard and billiards are perfect for entertaining. Upstairs, the second level has more than 2,100 square feet and includes a large master bedroom suite complete with a spa-like bath with double vanity, a playroom and two additional family bedrooms with baths.
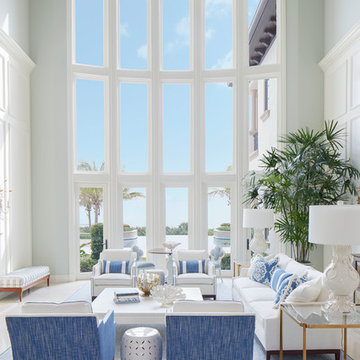
From ceiling to floor, this living room has impressive interior design details. The hand painted ceiling alone required the talent of a rare painter and more than a week to complete.
Read more about this space here: https://issuu.com/taac/docs/elements_summerfall_2016_digital?e=3252448/40095581
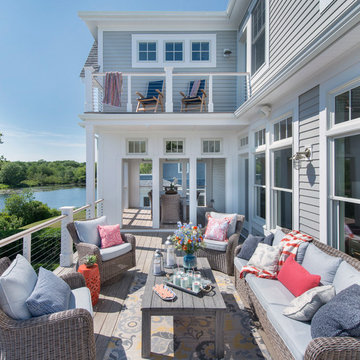
Green Hill Project
Photo Credit : Nat Rea
Design ideas for a medium sized coastal back terrace in Providence with no cover.
Design ideas for a medium sized coastal back terrace in Providence with no cover.
476,879 Home Design Ideas, Pictures and Inspiration
1




















